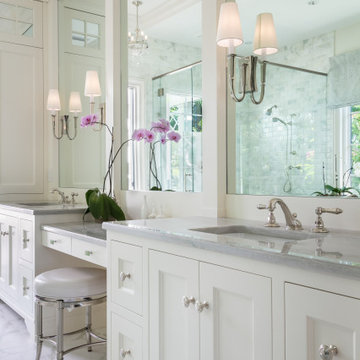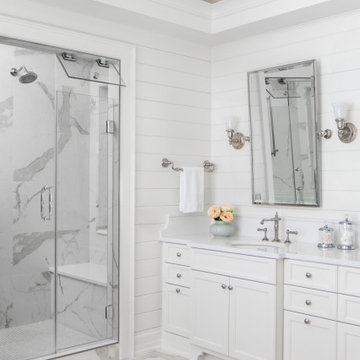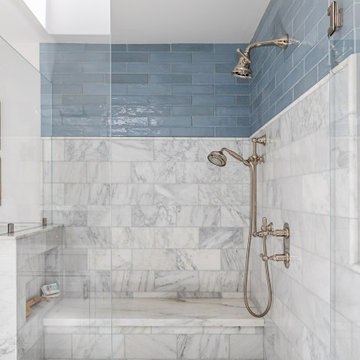浴室・バスルーム (落し込みパネル扉のキャビネット、竹フローリング、リノリウムの床、モザイクタイル) の写真
絞り込み:
資材コスト
並び替え:今日の人気順
写真 1〜20 枚目(全 2,598 枚)
1/5

Download our free ebook, Creating the Ideal Kitchen. DOWNLOAD NOW
Our clients were in the market for an upgrade from builder grade in their Glen Ellyn bathroom! They came to us requesting a more spa like experience and a designer’s eye to create a more refined space.
A large steam shower, bench and rain head replaced a dated corner bathtub. In addition, we added heated floors for those cool Chicago months and several storage niches and built-in cabinets to keep extra towels and toiletries out of sight. The use of circles in the tile, cabinetry and new window in the shower give this primary bath the character it was lacking, while lowering and modifying the unevenly vaulted ceiling created symmetry in the space. The end result is a large luxurious spa shower, more storage space and improvements to the overall comfort of the room. A nice upgrade from the existing builder grade space!
Photography by @margaretrajic
Photo stylist @brandidevers
Do you have an older home that has great bones but needs an upgrade? Contact us here to see how we can help!

Paul Dyer Photography
サンフランシスコにあるトラディショナルスタイルのおしゃれな浴室 (アンダーカウンター洗面器、白いキャビネット、アンダーマウント型浴槽、コーナー設置型シャワー、グレーのタイル、ガラスタイル、モザイクタイル、グレーの壁、落し込みパネル扉のキャビネット) の写真
サンフランシスコにあるトラディショナルスタイルのおしゃれな浴室 (アンダーカウンター洗面器、白いキャビネット、アンダーマウント型浴槽、コーナー設置型シャワー、グレーのタイル、ガラスタイル、モザイクタイル、グレーの壁、落し込みパネル扉のキャビネット) の写真

フィラデルフィアにあるトラディショナルスタイルのおしゃれな浴室 (落し込みパネル扉のキャビネット、濃色木目調キャビネット、アルコーブ型浴槽、シャワー付き浴槽 、青いタイル、白い壁、モザイクタイル、アンダーカウンター洗面器、マルチカラーの床、白い洗面カウンター、洗面台1つ、独立型洗面台) の写真

Architect: Stephen Verner and Aleck Wilson Architects / Designer: Caitlin Jones Design / Photography: Paul Dyer
サンフランシスコにあるラグジュアリーな広いトラディショナルスタイルのおしゃれなマスターバスルーム (白い壁、アンダーマウント型浴槽、落し込みパネル扉のキャビネット、白いキャビネット、アルコーブ型シャワー、グレーのタイル、サブウェイタイル、モザイクタイル、アンダーカウンター洗面器、グレーの床、開き戸のシャワー、大理石の洗面台) の写真
サンフランシスコにあるラグジュアリーな広いトラディショナルスタイルのおしゃれなマスターバスルーム (白い壁、アンダーマウント型浴槽、落し込みパネル扉のキャビネット、白いキャビネット、アルコーブ型シャワー、グレーのタイル、サブウェイタイル、モザイクタイル、アンダーカウンター洗面器、グレーの床、開き戸のシャワー、大理石の洗面台) の写真

ワシントンD.C.にある高級な広いカントリー風のおしゃれなマスターバスルーム (落し込みパネル扉のキャビネット、茶色いキャビネット、猫足バスタブ、オープン型シャワー、一体型トイレ 、白いタイル、セラミックタイル、グレーの壁、モザイクタイル、オーバーカウンターシンク、クオーツストーンの洗面台、青い床、オープンシャワー、白い洗面カウンター、シャワーベンチ、洗面台1つ、造り付け洗面台) の写真

We remodeled this small bathroom to include a more open bathroom with double vanity and walk-in shower. It's an incredible transformation!
アトランタにある高級な小さなトラディショナルスタイルのおしゃれな浴室 (グレーのキャビネット、バリアフリー、白いタイル、サブウェイタイル、グレーの壁、アンダーカウンター洗面器、大理石の洗面台、白い床、開き戸のシャワー、白い洗面カウンター、落し込みパネル扉のキャビネット、モザイクタイル、シャワーベンチ、洗面台2つ) の写真
アトランタにある高級な小さなトラディショナルスタイルのおしゃれな浴室 (グレーのキャビネット、バリアフリー、白いタイル、サブウェイタイル、グレーの壁、アンダーカウンター洗面器、大理石の洗面台、白い床、開き戸のシャワー、白い洗面カウンター、落し込みパネル扉のキャビネット、モザイクタイル、シャワーベンチ、洗面台2つ) の写真

Peter Medelik Inc., Photographer
サンフランシスコにあるトランジショナルスタイルのおしゃれな浴室 (落し込みパネル扉のキャビネット、中間色木目調キャビネット、アンダーマウント型浴槽、シャワー付き浴槽 、分離型トイレ、グレーの壁、モザイクタイル) の写真
サンフランシスコにあるトランジショナルスタイルのおしゃれな浴室 (落し込みパネル扉のキャビネット、中間色木目調キャビネット、アンダーマウント型浴槽、シャワー付き浴槽 、分離型トイレ、グレーの壁、モザイクタイル) の写真

Leonard Ortiz
オレンジカウンティにあるビーチスタイルのおしゃれなバスルーム (浴槽なし) (白い壁、モザイクタイル、落し込みパネル扉のキャビネット、青いキャビネット、アルコーブ型シャワー、モノトーンのタイル、セラミックタイル、アンダーカウンター洗面器、タイルの洗面台、マルチカラーの床、開き戸のシャワー) の写真
オレンジカウンティにあるビーチスタイルのおしゃれなバスルーム (浴槽なし) (白い壁、モザイクタイル、落し込みパネル扉のキャビネット、青いキャビネット、アルコーブ型シャワー、モノトーンのタイル、セラミックタイル、アンダーカウンター洗面器、タイルの洗面台、マルチカラーの床、開き戸のシャワー) の写真

ロサンゼルスにあるビーチスタイルのおしゃれな浴室 (アンダーカウンター洗面器、黒いキャビネット、アルコーブ型浴槽、シャワー付き浴槽 、分離型トイレ、白いタイル、サブウェイタイル、モザイクタイル、落し込みパネル扉のキャビネット、マルチカラーの床) の写真

Floors tiled in 'Lombardo' hexagon mosaic honed marble from Artisans of Devizes | Shower wall tiled in 'Lombardo' large format honed marble from Artisans of Devizes | Brassware is by Gessi in the finish 706 (Blackened Chrome) | Bronze mirror feature wall comprised of 3 bevelled panels | Custom vanity unit and cabinetry made by Luxe Projects London | Stone sink fabricated by AC Stone & Ceramic out of Oribico marble

ボストンにある広いトランジショナルスタイルのおしゃれなマスターバスルーム (落し込みパネル扉のキャビネット、中間色木目調キャビネット、アルコーブ型シャワー、黒い壁、モザイクタイル、アンダーカウンター洗面器、マルチカラーの床、開き戸のシャワー、白い洗面カウンター、洗面台2つ、造り付け洗面台、塗装板張りの壁) の写真

Inspired by the sugar plantation estates on the island of Barbados, “Orchid Beach” radiates a barefoot elegance.
The bath features a full-size hydrotherapy tub below a large picture window looking out to a mature plumeria. The exquisite chamfered wall tile flows through the shower, and perfectly complements the runway of stunning marble penny tile insert on the floor.
The master bath opens to reveal the orchid conservatory and meditation space. The orchid conservatory features four walls of lattice with oval portholes, an outdoor shower, lovely seating area to enjoy the beautiful flowers, and a relaxing bronze Cupid fountain.
The challenge was to bring the outdoors in with the Orchid Conservatory while maintaining privacy.
It is a dream oasis with an indulgent, spacious spa-like feel.

デトロイトにあるトラディショナルスタイルのおしゃれな浴室 (落し込みパネル扉のキャビネット、グレーのキャビネット、白い壁、モザイクタイル、アンダーカウンター洗面器、黒い洗面カウンター、洗面台1つ、独立型洗面台、羽目板の壁) の写真

オレンジカウンティにある高級な広いビーチスタイルのおしゃれなマスターバスルーム (中間色木目調キャビネット、置き型浴槽、アルコーブ型シャワー、白いタイル、ミラータイル、白い壁、モザイクタイル、珪岩の洗面台、白い床、開き戸のシャワー、白い洗面カウンター、洗面台2つ、造り付け洗面台、落し込みパネル扉のキャビネット、アンダーカウンター洗面器) の写真

A young family sought their forever home where they would grow together and create lasting memories. Designing this custom home on a spacious 4.5-acre waterfront lot provided the perfect setting to create an openness with spaces where every member of the family could enjoy.
The primary goal was to maximize the lake views with separate special spaces for various uses and activities, yet with an open concept for connection between rooms. They wanted a home that would stand the test of time and grow with the family.
Traditional with a classic sensibility lead the design theme. A happy color palette of soft toned colors in blues, pinks, and turquoise - with a nod to lake living through patterns, and natural elements - provides a lived in and welcoming sense. It’s eclectic flair of polished sparkle finds balanced with rustic detailing that gives it a curated presentation with classic styling for the sense of a home that has always been there.

シカゴにある高級な小さなトランジショナルスタイルのおしゃれなマスターバスルーム (落し込みパネル扉のキャビネット、中間色木目調キャビネット、アルコーブ型シャワー、一体型トイレ 、青いタイル、セラミックタイル、白い壁、モザイクタイル、オーバーカウンターシンク、クオーツストーンの洗面台、ベージュの床、開き戸のシャワー、白い洗面カウンター、洗面台2つ、フローティング洗面台) の写真

curbless shower with splash wall
ニューヨークにある高級な小さなカントリー風のおしゃれなバスルーム (浴槽なし) (落し込みパネル扉のキャビネット、黒いキャビネット、バリアフリー、一体型トイレ 、白いタイル、磁器タイル、白い壁、モザイクタイル、アンダーカウンター洗面器、クオーツストーンの洗面台、白い床、オープンシャワー、白い洗面カウンター、洗面台1つ、造り付け洗面台) の写真
ニューヨークにある高級な小さなカントリー風のおしゃれなバスルーム (浴槽なし) (落し込みパネル扉のキャビネット、黒いキャビネット、バリアフリー、一体型トイレ 、白いタイル、磁器タイル、白い壁、モザイクタイル、アンダーカウンター洗面器、クオーツストーンの洗面台、白い床、オープンシャワー、白い洗面カウンター、洗面台1つ、造り付け洗面台) の写真

ソルトレイクシティにある中くらいなトランジショナルスタイルのおしゃれなバスルーム (浴槽なし) (落し込みパネル扉のキャビネット、淡色木目調キャビネット、アルコーブ型シャワー、青い壁、モザイクタイル、アンダーカウンター洗面器、マルチカラーの床、ベージュのカウンター、大理石の洗面台、開き戸のシャワー) の写真

This Altadena home is the perfect example of modern farmhouse flair. The powder room flaunts an elegant mirror over a strapping vanity; the butcher block in the kitchen lends warmth and texture; the living room is replete with stunning details like the candle style chandelier, the plaid area rug, and the coral accents; and the master bathroom’s floor is a gorgeous floor tile.
Project designed by Courtney Thomas Design in La Cañada. Serving Pasadena, Glendale, Monrovia, San Marino, Sierra Madre, South Pasadena, and Altadena.
For more about Courtney Thomas Design, click here: https://www.courtneythomasdesign.com/
To learn more about this project, click here:
https://www.courtneythomasdesign.com/portfolio/new-construction-altadena-rustic-modern/

This master bath was once dark and crowded, and the shower was small with little space to move. The client wanted the shower expanded to not feel so cramped. Studio Steidley designed a shower that becomes an experience with large black marble shower walls, a floating quartz shower bench, and champagne bronze plumbing fixtures. The frameless glass surround makes this shower feel open and inviting, even with the dark tile.
Photographer: Michael Hunter Photography
浴室・バスルーム (落し込みパネル扉のキャビネット、竹フローリング、リノリウムの床、モザイクタイル) の写真
1