緑色の浴室・バスルーム (落し込みパネル扉のキャビネット、全タイプの壁の仕上げ) の写真
絞り込み:
資材コスト
並び替え:今日の人気順
写真 1〜20 枚目(全 31 枚)
1/4

Designer Maria Beck of M.E. Designs expertly combines fun wallpaper patterns and sophisticated colors in this lovely Alamo Heights home.
Primary Bathroom Paper Moon Painting wallpaper installation using Phillip Jeffries Manila Hemp

Heather Ryan, Interior Designer
H.Ryan Studio - Scottsdale, AZ
www.hryanstudio.com
フェニックスにある広いトランジショナルスタイルのおしゃれなマスターバスルーム (置き型浴槽、白い壁、アンダーカウンター洗面器、落し込みパネル扉のキャビネット、ベージュのキャビネット、アルコーブ型シャワー、白いタイル、サブウェイタイル、ライムストーンの床、クオーツストーンの洗面台、ベージュの床、開き戸のシャワー、白い洗面カウンター、トイレ室、洗面台2つ、造り付け洗面台、板張り壁) の写真
フェニックスにある広いトランジショナルスタイルのおしゃれなマスターバスルーム (置き型浴槽、白い壁、アンダーカウンター洗面器、落し込みパネル扉のキャビネット、ベージュのキャビネット、アルコーブ型シャワー、白いタイル、サブウェイタイル、ライムストーンの床、クオーツストーンの洗面台、ベージュの床、開き戸のシャワー、白い洗面カウンター、トイレ室、洗面台2つ、造り付け洗面台、板張り壁) の写真
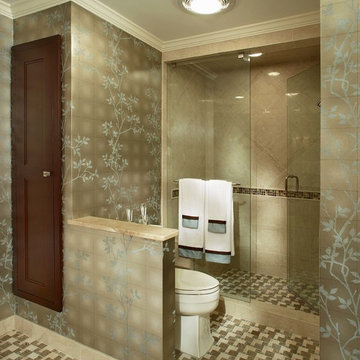
After- Walk-In Shower (2010)
ダラスにある高級なコンテンポラリースタイルのおしゃれな浴室 (落し込みパネル扉のキャビネット、濃色木目調キャビネット、御影石の洗面台、アルコーブ型シャワー、マルチカラーのタイル、石タイル) の写真
ダラスにある高級なコンテンポラリースタイルのおしゃれな浴室 (落し込みパネル扉のキャビネット、濃色木目調キャビネット、御影石の洗面台、アルコーブ型シャワー、マルチカラーのタイル、石タイル) の写真
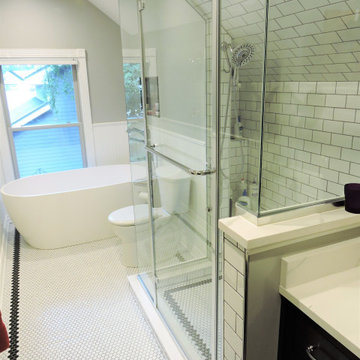
The updated bathroom retains the traditional feel of the time when it was built, but with modern conveniences. The free-standing tub allows for a relaxing soak. The shower is light and unobtrusive. The hex tile includes a border, both around the room and in the shower.

ハンブルクにある高級な巨大なモダンスタイルのおしゃれなバスルーム (浴槽なし) (落し込みパネル扉のキャビネット、緑のキャビネット、バリアフリー、壁掛け式トイレ、緑のタイル、モザイクタイル、白い壁、木目調タイルの床、一体型シンク、ガラスの洗面台、グレーの床、オープンシャワー、洗面台1つ、クロスの天井、壁紙) の写真
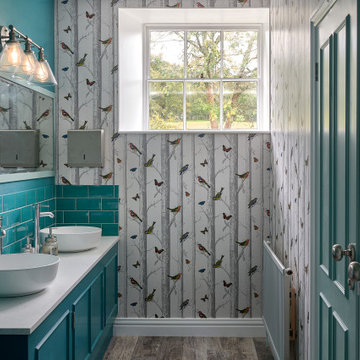
ハンプシャーにある小さなトランジショナルスタイルのおしゃれな子供用バスルーム (ターコイズのキャビネット、緑のタイル、セラミックタイル、マルチカラーの壁、御影石の洗面台、白い洗面カウンター、洗面台2つ、造り付け洗面台、壁紙、落し込みパネル扉のキャビネット) の写真

Download our free ebook, Creating the Ideal Kitchen. DOWNLOAD NOW
This charming little attic bath was an infrequently used guest bath located on the 3rd floor right above the master bath that we were also remodeling. The beautiful original leaded glass windows open to a view of the park and small lake across the street. A vintage claw foot tub sat directly below the window. This is where the charm ended though as everything was sorely in need of updating. From the pieced-together wall cladding to the exposed electrical wiring and old galvanized plumbing, it was in definite need of a gut job. Plus the hardwood flooring leaked into the bathroom below which was priority one to fix. Once we gutted the space, we got to rebuilding the room. We wanted to keep the cottage-y charm, so we started with simple white herringbone marble tile on the floor and clad all the walls with soft white shiplap paneling. A new clawfoot tub/shower under the original window was added. Next, to allow for a larger vanity with more storage, we moved the toilet over and eliminated a mish mash of storage pieces. We discovered that with separate hot/cold supplies that were the only thing available for a claw foot tub with a shower kit, building codes require a pressure balance valve to prevent scalding, so we had to install a remote valve. We learn something new on every job! There is a view to the park across the street through the home’s original custom shuttered windows. Can’t you just smell the fresh air? We found a vintage dresser and had it lacquered in high gloss black and converted it into a vanity. The clawfoot tub was also painted black. Brass lighting, plumbing and hardware details add warmth to the room, which feels right at home in the attic of this traditional home. We love how the combination of traditional and charming come together in this sweet attic guest bath. Truly a room with a view!
Designed by: Susan Klimala, CKD, CBD
Photography by: Michael Kaskel
For more information on kitchen and bath design ideas go to: www.kitchenstudio-ge.com

オースティンにあるラグジュアリーな広いトラディショナルスタイルのおしゃれなバスルーム (浴槽なし) (緑のキャビネット、アルコーブ型シャワー、大理石タイル、大理石の床、アンダーカウンター洗面器、クオーツストーンの洗面台、グレーの床、開き戸のシャワー、白い洗面カウンター、洗面台1つ、造り付け洗面台、壁紙、落し込みパネル扉のキャビネット) の写真
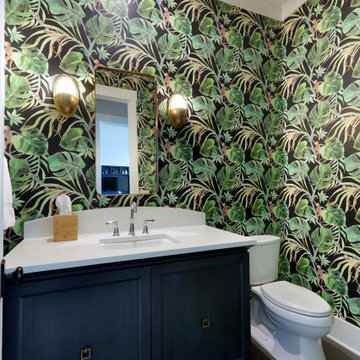
グランドラピッズにある高級な小さなトラディショナルスタイルのおしゃれなバスルーム (浴槽なし) (落し込みパネル扉のキャビネット、青いキャビネット、分離型トイレ、緑の壁、スレートの床、アンダーカウンター洗面器、珪岩の洗面台、グレーの床、白い洗面カウンター、洗面台1つ、独立型洗面台、壁紙) の写真
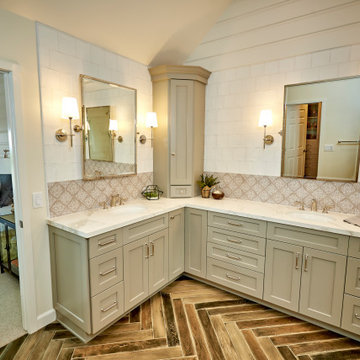
Carlsbad Home
The designer put together a retreat for the whole family. The master bath was completed gutted and reconfigured maximizing the space to be a more functional room. Details added throughout with shiplap, beams and sophistication tile. The kids baths are full of fun details and personality. We also updated the main staircase to give it a fresh new look.
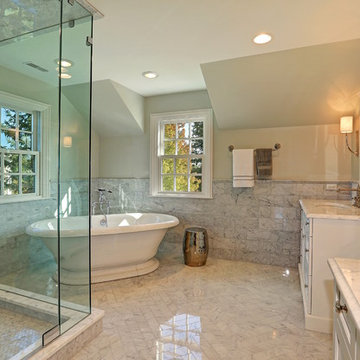
Gorgeous master bath with a freestanding bathtub, his and hers vanities and a glass shower
シカゴにある巨大なトラディショナルスタイルのおしゃれなマスターバスルーム (アンダーカウンター洗面器、落し込みパネル扉のキャビネット、白いキャビネット、御影石の洗面台、置き型浴槽、ダブルシャワー、白いタイル、セラミックタイル、ベージュの壁、セラミックタイルの床) の写真
シカゴにある巨大なトラディショナルスタイルのおしゃれなマスターバスルーム (アンダーカウンター洗面器、落し込みパネル扉のキャビネット、白いキャビネット、御影石の洗面台、置き型浴槽、ダブルシャワー、白いタイル、セラミックタイル、ベージュの壁、セラミックタイルの床) の写真

アトランタにある高級な中くらいなトランジショナルスタイルのおしゃれなマスターバスルーム (ターコイズのキャビネット、置き型浴槽、アルコーブ型シャワー、アンダーカウンター洗面器、大理石の洗面台、白い床、開き戸のシャワー、白い洗面カウンター、洗面台2つ、独立型洗面台、壁紙、落し込みパネル扉のキャビネット) の写真
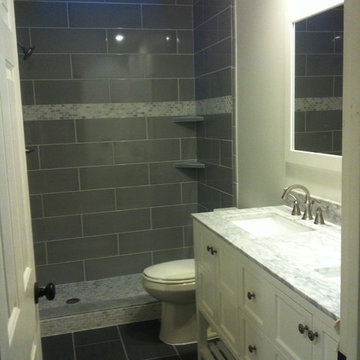
ナッシュビルにある中くらいなトランジショナルスタイルのおしゃれなマスターバスルーム (落し込みパネル扉のキャビネット、白いキャビネット、洗い場付きシャワー、一体型トイレ 、グレーのタイル、セラミックタイル、白い壁、セラミックタイルの床、アンダーカウンター洗面器、御影石の洗面台、グレーの床、オープンシャワー、マルチカラーの洗面カウンター、洗面台2つ、独立型洗面台、三角天井、白い天井) の写真
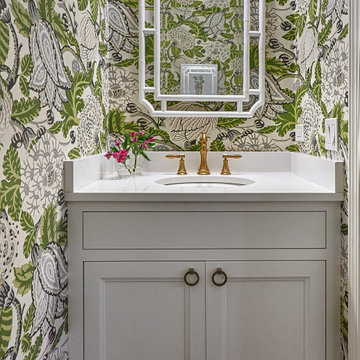
The beautiful Powder Room is part of a first floor renovation. It's elegance is perfect for the traditional 1940's home.
シカゴにあるお手頃価格の小さなトラディショナルスタイルのおしゃれな浴室 (落し込みパネル扉のキャビネット、白いキャビネット、分離型トイレ、マルチカラーの壁、濃色無垢フローリング、アンダーカウンター洗面器、クオーツストーンの洗面台、茶色い床、白い洗面カウンター、洗面台1つ、造り付け洗面台、壁紙) の写真
シカゴにあるお手頃価格の小さなトラディショナルスタイルのおしゃれな浴室 (落し込みパネル扉のキャビネット、白いキャビネット、分離型トイレ、マルチカラーの壁、濃色無垢フローリング、アンダーカウンター洗面器、クオーツストーンの洗面台、茶色い床、白い洗面カウンター、洗面台1つ、造り付け洗面台、壁紙) の写真
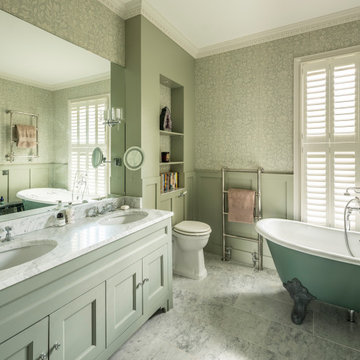
Tradtional style bathroom with panelled walls and wallpaper. A roll top bath and marble vanity unit for an elegant and timeless style. Part of a four storey house renovation in London by Gemma Dudgeon Interiors
See more of this project on my website portfolio
https://www.gemmadudgeon.com
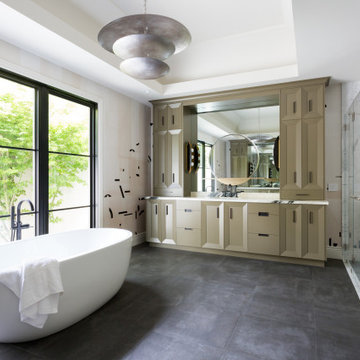
ヒューストンにあるラグジュアリーな中くらいなコンテンポラリースタイルのおしゃれなマスターバスルーム (置き型浴槽、コーナー設置型シャワー、白い洗面カウンター、造り付け洗面台、壁紙、落し込みパネル扉のキャビネット、茶色いキャビネット、白いタイル、石スラブタイル、マルチカラーの壁、アンダーカウンター洗面器、黒い床、開き戸のシャワー、洗面台1つ、折り上げ天井) の写真
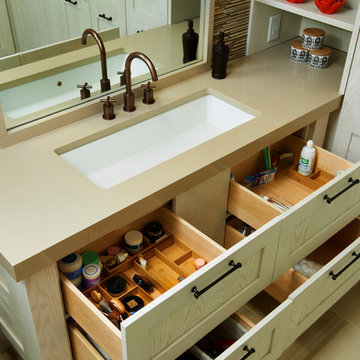
This masterbath proved especially challenging due to the dormer and vaulted ceiling. We incorporated a corner shower unit, U shaped vanity drawers, and plenty of storage and laundry space.
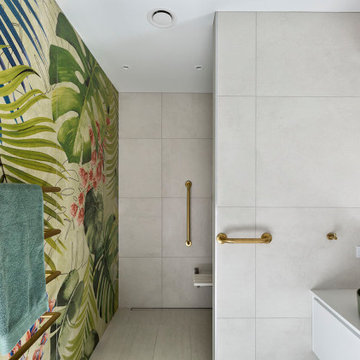
Fun and funky design, specifications are met for purpose in a very classy manner
オークランドにある広いおしゃれなバスルーム (浴槽なし) (落し込みパネル扉のキャビネット、白いキャビネット、オープン型シャワー、壁掛け式トイレ、グレーのタイル、セメントタイル、マルチカラーの壁、セメントタイルの床、コンソール型シンク、クオーツストーンの洗面台、グレーの床、オープンシャワー、白い洗面カウンター、シャワーベンチ、洗面台1つ、フローティング洗面台、壁紙) の写真
オークランドにある広いおしゃれなバスルーム (浴槽なし) (落し込みパネル扉のキャビネット、白いキャビネット、オープン型シャワー、壁掛け式トイレ、グレーのタイル、セメントタイル、マルチカラーの壁、セメントタイルの床、コンソール型シンク、クオーツストーンの洗面台、グレーの床、オープンシャワー、白い洗面カウンター、シャワーベンチ、洗面台1つ、フローティング洗面台、壁紙) の写真
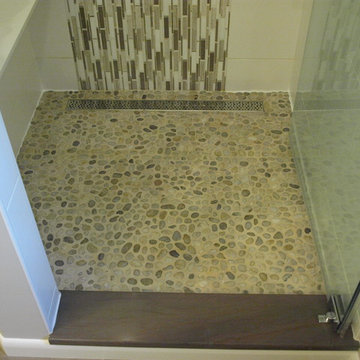
River Rock acts as a natural foot massage during a nice warm shower. The door saddle matches the top cap of the half wall as well as the tub surround and vanity counter top tying in the entire space with the beautiful brown granite.
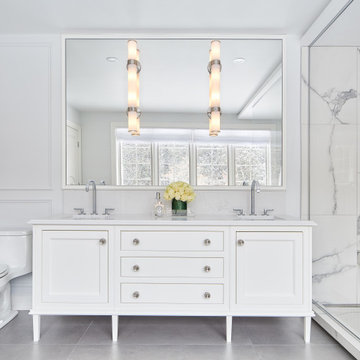
The design was inspired by natural elements, the classical architecture of the home and the magnificent view out the large window to the treed backyard. Scale and proportion were key elements in the design that are showcased in the floor to ceiling wall tile in the shower, over-sized mirror, luxurious double vanity and large-format cement grey floor tiles. Upon entering, the space feels simultaneously peaceful yet powerful, serene yet bold, classic yet edgy.
All the finishes selected are hand-polished, richly plated and timeless. Everything about this space is elevated and luxurious. In its design we created a sensual experience, a sanctuary, a place to feel pampered. It is like a visit to a fine hotel- in classic style.
緑色の浴室・バスルーム (落し込みパネル扉のキャビネット、全タイプの壁の仕上げ) の写真
1