マスターバスルーム・バスルーム (落し込みパネル扉のキャビネット、三角天井、磁器タイル) の写真
絞り込み:
資材コスト
並び替え:今日の人気順
写真 1〜20 枚目(全 214 枚)
1/5

This stunning Gainesville bathroom design is a spa style retreat with a large vanity, freestanding tub, and spacious open shower. The Shiloh Cabinetry vanity with a Windsor door style in a Stonehenge finish on Alder gives the space a warm, luxurious feel, accessorized with Top Knobs honey bronze finish hardware. The large L-shaped vanity space has ample storage including tower cabinets with a make up vanity in the center. Large beveled framed mirrors to match the vanity fit neatly between each tower cabinet and Savoy House light fixtures are a practical addition that also enhances the style of the space. An engineered quartz countertop, plus Kohler Archer sinks and Kohler Purist faucets complete the vanity area. A gorgeous Strom freestanding tub add an architectural appeal to the room, paired with a Kohler bath faucet, and set against the backdrop of a Stone Impressions Lotus Shadow Thassos Marble tiled accent wall with a chandelier overhead. Adjacent to the tub is the spacious open shower style featuring Soci 3x12 textured white tile, gold finish Kohler showerheads, and recessed storage niches. A large, arched window offers natural light to the space, and towel hooks plus a radiator towel warmer sit just outside the shower. Happy Floors Northwind white 6 x 36 wood look porcelain floor tile in a herringbone pattern complete the look of this space.
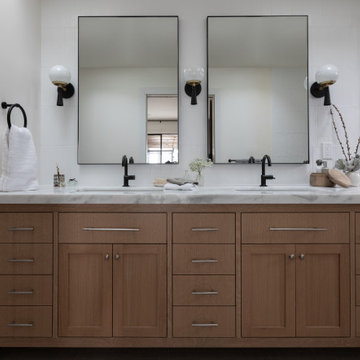
サンフランシスコにある高級な中くらいなコンテンポラリースタイルのおしゃれなマスターバスルーム (落し込みパネル扉のキャビネット、淡色木目調キャビネット、バリアフリー、ビデ、白いタイル、磁器タイル、白い壁、ライムストーンの床、アンダーカウンター洗面器、大理石の洗面台、グレーの床、開き戸のシャワー、白い洗面カウンター、シャワーベンチ、洗面台2つ、造り付け洗面台、三角天井) の写真
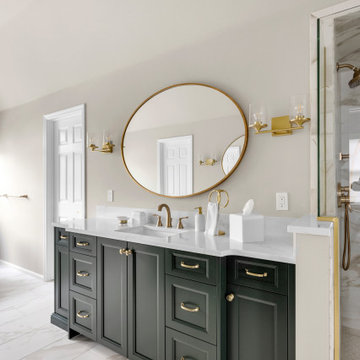
Green is this year’s hottest hue and our custom Sharer Cabinetry vanities stun in a gorgeous basil green! Incorporating bold colors into your design can create just the right amount of interest and flare!
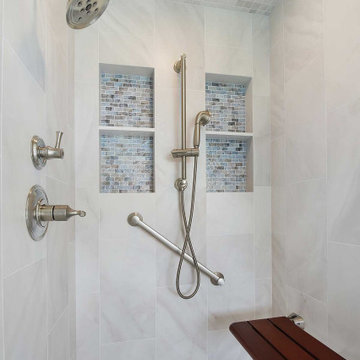
The shower features double niches with glass mosaic accents in a captivating Wedgwood blue, the client’s favorite color. Brushed nickel finishes were chosen for all plumbing fixtures, adding a touch of sophistication.
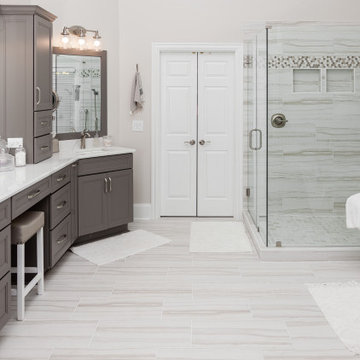
This beautiful bathroom remodel by Stoneunlimited Kitchen and Bath has all the bells and whistles that any dream bath should have.
Middleton Maple Medallion cabinetry in Frappe finish with soft close doors and dovetail construction are topped off with beautiful Brunello Quartz that have a soft veining pattern and look like marble. The decision to install 2 vanity top towers allowed for more storage solutions and created a vertical component that added balance to the room. Check out the before images of this part of bathroom our website, there used to be a linen closet on this wall.
The shower is luxurious with its Delta fixtures, 4 body sprays, hand shower and shower trim at the entrance for easy access to turning on the water. The hex patterned tile above the niche is a nice design element that draws the eye upward and in line with the mirrors installed on the opposite wall. A linear drain with tile insert, allows for drainage without the traditional look of a drain.
Serpentino Blanco Porcelain tiles throughout, add an element of texture with it's fluid soft veining pattern. The flooring isn't just beautiful, it's been upgraded. Heated floors throughout will provide warmth to the feet during cold days and our clients can even program the thermostat according to their bathing schedule.
Last but not least is the 60" free standing tub. It's tub filler and hand-shower make it the perfect place to soak and relax after a long day.
View the before and and after photographs as well as the video of this project!
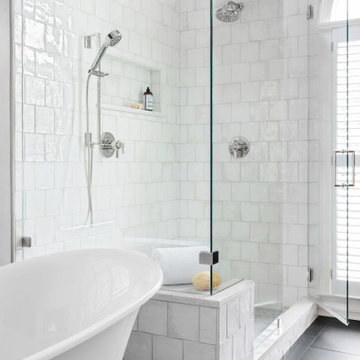
アトランタにある高級な広いトランジショナルスタイルのおしゃれなマスターバスルーム (落し込みパネル扉のキャビネット、白いキャビネット、置き型浴槽、コーナー設置型シャワー、分離型トイレ、白いタイル、磁器タイル、ベージュの壁、磁器タイルの床、アンダーカウンター洗面器、クオーツストーンの洗面台、黒い床、開き戸のシャワー、白い洗面カウンター、シャワーベンチ、洗面台2つ、造り付け洗面台、三角天井) の写真

An Ensuite and Powder Room Design|Build.
バンクーバーにある高級な広いトラディショナルスタイルのおしゃれなマスターバスルーム (落し込みパネル扉のキャビネット、黒いキャビネット、置き型浴槽、コーナー設置型シャワー、一体型トイレ 、白いタイル、磁器タイル、白い壁、磁器タイルの床、アンダーカウンター洗面器、クオーツストーンの洗面台、白い床、開き戸のシャワー、白い洗面カウンター、トイレ室、洗面台2つ、造り付け洗面台、三角天井、羽目板の壁) の写真
バンクーバーにある高級な広いトラディショナルスタイルのおしゃれなマスターバスルーム (落し込みパネル扉のキャビネット、黒いキャビネット、置き型浴槽、コーナー設置型シャワー、一体型トイレ 、白いタイル、磁器タイル、白い壁、磁器タイルの床、アンダーカウンター洗面器、クオーツストーンの洗面台、白い床、開き戸のシャワー、白い洗面カウンター、トイレ室、洗面台2つ、造り付け洗面台、三角天井、羽目板の壁) の写真
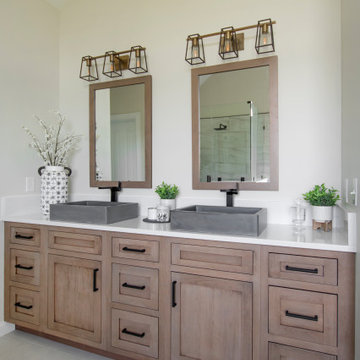
ナッシュビルにあるお手頃価格の中くらいなトランジショナルスタイルのおしゃれなマスターバスルーム (落し込みパネル扉のキャビネット、茶色いキャビネット、置き型浴槽、コーナー設置型シャワー、分離型トイレ、白いタイル、磁器タイル、グレーの壁、磁器タイルの床、ベッセル式洗面器、クオーツストーンの洗面台、グレーの床、開き戸のシャワー、白い洗面カウンター、トイレ室、洗面台2つ、造り付け洗面台、三角天井) の写真
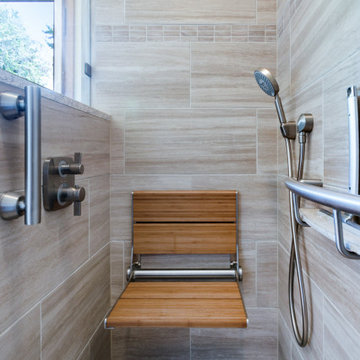
By eliminating a full height wall on either side of the original shower door, natural light now pours into the shower providing a sense of space in a relatively small shower. A thermostatic shower valve with diverter allows bathers to pick the right right shower head and the right water temperature for their personal comfort. A shampoo shelf is a cleverly disguised grab bar by Invisia. The hand held shower head rests on a wall hook that is adjacent to the fold down shower seat.
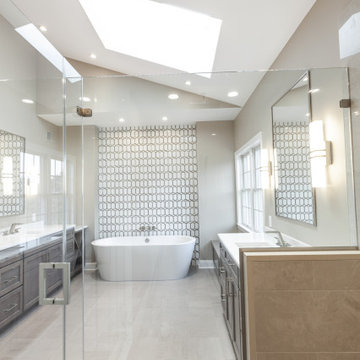
This bathroom used to be extremely dated, with dark wallpaper and a mirrored wall, it was in desperate need of an update! Now, this space has a clean, modern feel that fits with the rest of the home. The toilet is in a small, separate room connected to this portion of the bathroom to help mornings flow smoothly without sacrificing privacy when nature calls. Our clients also opted for 2 separate vanities to allow plenty of space when preparing for the day.
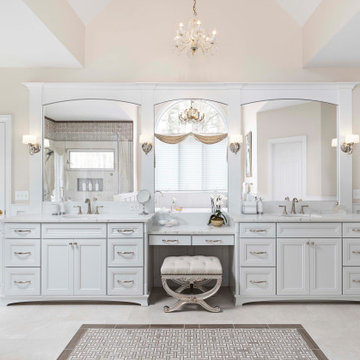
デトロイトにある高級な巨大なトラディショナルスタイルのおしゃれなマスターバスルーム (落し込みパネル扉のキャビネット、白いキャビネット、置き型浴槽、コーナー設置型シャワー、ビデ、白いタイル、磁器タイル、ベージュの壁、磁器タイルの床、アンダーカウンター洗面器、クオーツストーンの洗面台、ベージュの床、開き戸のシャワー、白い洗面カウンター、トイレ室、洗面台2つ、造り付け洗面台、三角天井、羽目板の壁) の写真
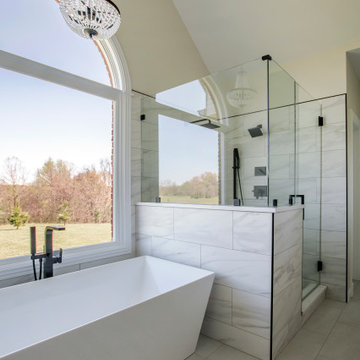
ナッシュビルにあるお手頃価格の中くらいなトランジショナルスタイルのおしゃれなマスターバスルーム (落し込みパネル扉のキャビネット、茶色いキャビネット、置き型浴槽、コーナー設置型シャワー、分離型トイレ、白いタイル、磁器タイル、グレーの壁、磁器タイルの床、ベッセル式洗面器、クオーツストーンの洗面台、グレーの床、開き戸のシャワー、白い洗面カウンター、トイレ室、洗面台2つ、造り付け洗面台、三角天井) の写真

Double vanity and free standing large soaking tub by Signature hardware
ミネアポリスにあるラグジュアリーな広いビーチスタイルのおしゃれなマスターバスルーム (塗装板張りの壁、落し込みパネル扉のキャビネット、茶色いキャビネット、置き型浴槽、アルコーブ型シャワー、黒いタイル、磁器タイル、磁器タイルの床、アンダーカウンター洗面器、クオーツストーンの洗面台、黒い床、開き戸のシャワー、白い洗面カウンター、アクセントウォール、洗面台2つ、造り付け洗面台、三角天井、白い天井) の写真
ミネアポリスにあるラグジュアリーな広いビーチスタイルのおしゃれなマスターバスルーム (塗装板張りの壁、落し込みパネル扉のキャビネット、茶色いキャビネット、置き型浴槽、アルコーブ型シャワー、黒いタイル、磁器タイル、磁器タイルの床、アンダーカウンター洗面器、クオーツストーンの洗面台、黒い床、開き戸のシャワー、白い洗面カウンター、アクセントウォール、洗面台2つ、造り付け洗面台、三角天井、白い天井) の写真

This stunning Gainesville bathroom design is a spa style retreat with a large vanity, freestanding tub, and spacious open shower. The Shiloh Cabinetry vanity with a Windsor door style in a Stonehenge finish on Alder gives the space a warm, luxurious feel, accessorized with Top Knobs honey bronze finish hardware. The large L-shaped vanity space has ample storage including tower cabinets with a make up vanity in the center. Large beveled framed mirrors to match the vanity fit neatly between each tower cabinet and Savoy House light fixtures are a practical addition that also enhances the style of the space. An engineered quartz countertop, plus Kohler Archer sinks and Kohler Purist faucets complete the vanity area. A gorgeous Strom freestanding tub add an architectural appeal to the room, paired with a Kohler bath faucet, and set against the backdrop of a Stone Impressions Lotus Shadow Thassos Marble tiled accent wall with a chandelier overhead. Adjacent to the tub is the spacious open shower style featuring Soci 3x12 textured white tile, gold finish Kohler showerheads, and recessed storage niches. A large, arched window offers natural light to the space, and towel hooks plus a radiator towel warmer sit just outside the shower. Happy Floors Northwind white 6 x 36 wood look porcelain floor tile in a herringbone pattern complete the look of this space.
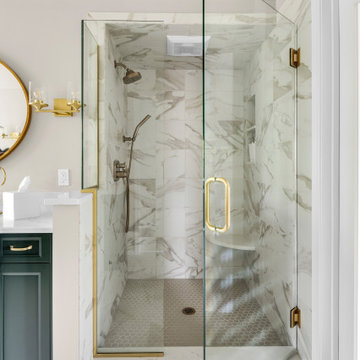
Green is this year’s hottest hue and our custom Sharer Cabinetry vanities stun in a gorgeous basil green! Incorporating bold colors into your design can create just the right amount of interest and flare!
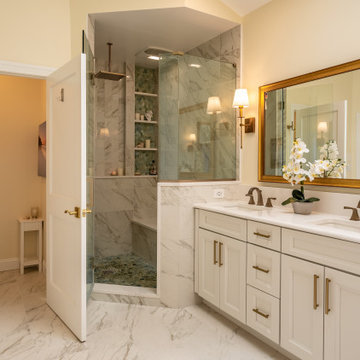
Designed with Wellborn cabinetry using Chelsea door style in Oyster painted finish. Delta faucet Dryden collection and accessories in Champagne Bronze finish. Countertop surfaces by Silestone quartz in Calacatta Gold. Also used for bench seat, half wall caps, and shelving to create niche in shower. 24 x 12 polished Calacatta Gold porcelain wall and floor tile. Sage green sliced pebbles for shower floor, scribed in under free standing tub, and used on back wall of custom niche. Custom shower door with Champagne hardware. Signature Hardware free standing tub with air jets.
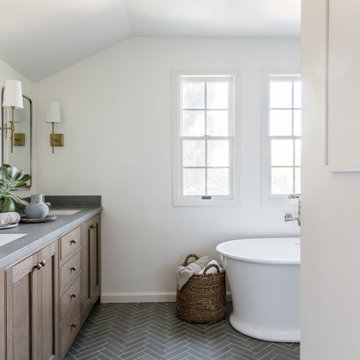
サンフランシスコにあるお手頃価格の中くらいなトランジショナルスタイルのおしゃれなマスターバスルーム (落し込みパネル扉のキャビネット、中間色木目調キャビネット、置き型浴槽、ダブルシャワー、ビデ、白いタイル、磁器タイル、白い壁、セメントタイルの床、オーバーカウンターシンク、グレーの床、開き戸のシャワー、グレーの洗面カウンター、トイレ室、洗面台2つ、造り付け洗面台、三角天井) の写真
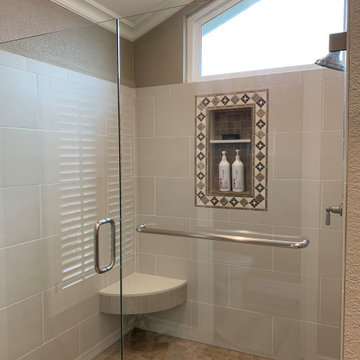
This master bathroom was completely remodeled to enlarge the shower, add more cabinet space and update the look. Decorative tiles were added to add style, sconces to add warmth, and niches to add bath products.
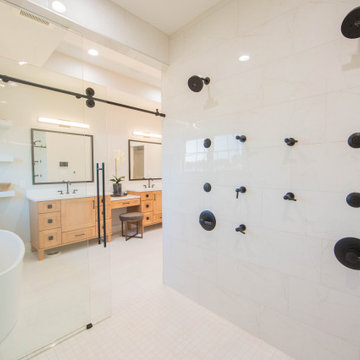
The spa-like master bath features heated floors and an expansive walk in shower.
インディアナポリスにあるラグジュアリーな巨大なモダンスタイルのおしゃれなマスターバスルーム (落し込みパネル扉のキャビネット、茶色いキャビネット、置き型浴槽、バリアフリー、白いタイル、磁器タイル、ベージュの壁、テラコッタタイルの床、アンダーカウンター洗面器、珪岩の洗面台、白い床、引戸のシャワー、白い洗面カウンター、シャワーベンチ、洗面台2つ、独立型洗面台、三角天井) の写真
インディアナポリスにあるラグジュアリーな巨大なモダンスタイルのおしゃれなマスターバスルーム (落し込みパネル扉のキャビネット、茶色いキャビネット、置き型浴槽、バリアフリー、白いタイル、磁器タイル、ベージュの壁、テラコッタタイルの床、アンダーカウンター洗面器、珪岩の洗面台、白い床、引戸のシャワー、白い洗面カウンター、シャワーベンチ、洗面台2つ、独立型洗面台、三角天井) の写真
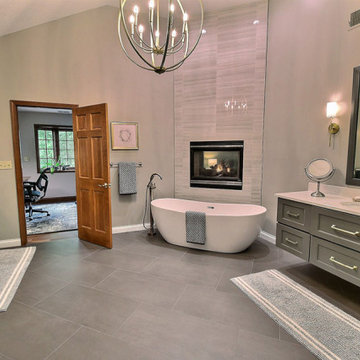
In the primary bathroom, we reconfigured the shower area to lower the ceiling. The clients still wanted no shower door, but by lowering the ceiling, we were able to keep the steam from escaping as quickly as it did before, thus providing a solution to the cold showers. Both vanities were updated to a floating style, with quartz countertops and new Delta fixtures in Champagne Bronze. Extra storage wasn’t necessary around the vanities because we doubled the size of the bathroom’s linen closet to both fill the space and function with the new shower shape.
The two-sided fireplace got a facelift too, with all-new contemporary tile running from floor to ceiling, accentuating the 12’ ceilings. Accent tile in 12×24 Anatolia Mayfair Strada Ash was featured on both the fireplace and the shower walls. To continue the contemporary feel, a new freestanding tub was installed in front of the fireplace with a floor-mounted tub filler.
The entire bathroom floor was re-tiled with heat coils running through it, with large format tiles set on a diagonal echoing the diagonal fireplace wall. A candle-style chandelier added even more elegance.
マスターバスルーム・バスルーム (落し込みパネル扉のキャビネット、三角天井、磁器タイル) の写真
1