浴室・バスルーム (レイズドパネル扉のキャビネット、バリアフリー、分離型トイレ) の写真
絞り込み:
資材コスト
並び替え:今日の人気順
写真 1〜20 枚目(全 1,361 枚)
1/4
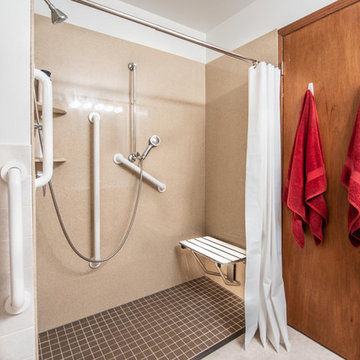
Repeat clients for two decades, Bonnie and Mary, are elderly homeowners who needed their tub converted to a shower.
他の地域にある高級な小さなトラディショナルスタイルのおしゃれなバスルーム (浴槽なし) (レイズドパネル扉のキャビネット、淡色木目調キャビネット、バリアフリー、分離型トイレ、ベージュのタイル、セラミックタイル、白い壁、セラミックタイルの床、一体型シンク、人工大理石カウンター、ベージュの床、シャワーカーテン、白い洗面カウンター) の写真
他の地域にある高級な小さなトラディショナルスタイルのおしゃれなバスルーム (浴槽なし) (レイズドパネル扉のキャビネット、淡色木目調キャビネット、バリアフリー、分離型トイレ、ベージュのタイル、セラミックタイル、白い壁、セラミックタイルの床、一体型シンク、人工大理石カウンター、ベージュの床、シャワーカーテン、白い洗面カウンター) の写真
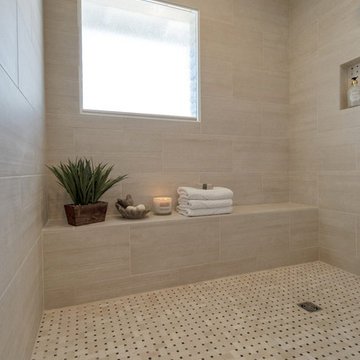
フェニックスにある高級な中くらいなカントリー風のおしゃれなマスターバスルーム (レイズドパネル扉のキャビネット、黒いキャビネット、バリアフリー、分離型トイレ、ベージュのタイル、磁器タイル、グレーの壁、磁器タイルの床、アンダーカウンター洗面器、クオーツストーンの洗面台、茶色い床、オープンシャワー、白い洗面カウンター) の写真

Grey/white marble bathroom! The elegant pendant lighting accentuates the sleek and elegant designs incorporated throughout.
フェニックスにあるラグジュアリーな広いモダンスタイルのおしゃれなマスターバスルーム (レイズドパネル扉のキャビネット、グレーのキャビネット、バリアフリー、分離型トイレ、グレーのタイル、大理石タイル、グレーの壁、モザイクタイル、アンダーカウンター洗面器、大理石の洗面台、グレーの床、開き戸のシャワー、グレーの洗面カウンター) の写真
フェニックスにあるラグジュアリーな広いモダンスタイルのおしゃれなマスターバスルーム (レイズドパネル扉のキャビネット、グレーのキャビネット、バリアフリー、分離型トイレ、グレーのタイル、大理石タイル、グレーの壁、モザイクタイル、アンダーカウンター洗面器、大理石の洗面台、グレーの床、開き戸のシャワー、グレーの洗面カウンター) の写真

I was hired by my previous employer, Corvallis Custom Kitchens and Baths to assist these homeowners with all of the materials, fixtures and finish choices to complete this master bathroom remodel.
Brian Egan, owner and designer at CCKB in Sept 2017, since retired), designed this aging-in-place, accessible shower (previously a shower and separate soaker tub) for the clients who reside in an over 55 community here in Corvallis.
Large format 12x24 unpolished Crossville Kosmos Moonstruck tile was chosen for the bathroom floor and the shower walls to minimize grout lines. For the shower floor/pan small 1x1 DalTile Keystones Marble color tile was used to aid in making the floor feel extra slip resistant as the Keystones tiles do not have grittier feeling surface than porcelain tile.
For safety and a non-industrial look, Moen Align chrome designer grab bars were installed in the shower and toilet room. The handshower and rainshower head system by Grohe beautifully combines the 2 systems in one unit called Retrofit 160. To allow the homeowners to turn the shower on and warm up without them having to step in the direct spray of the shower head, the controls were placed under the window near the shower entry. This would also allow a helper to assist anyone using the shower in the future should the need arise.
A linear drain was installed to pull water away from the zero threshold shower entry. Installing a linear shower drain allows for a no threshold shower which can allow for the shower to be accessible with a walker or roll-in with a wheelchair as the shower was designed almost 40" wide.
The homeowners were thrilled with the transformation of their bathroom. The design and material choices fit their tastes and needs perfectly. Now they can continue to age in place and not worry about how they would be able to bathe if something were to decrease their mobility.
Photos by: H. Needham

Guest bathroom complete remodel.
他の地域にある高級な広いトランジショナルスタイルのおしゃれな子供用バスルーム (レイズドパネル扉のキャビネット、グレーのキャビネット、バリアフリー、分離型トイレ、白いタイル、磁器タイル、青い壁、大理石の床、アンダーカウンター洗面器、クオーツストーンの洗面台、白い床、開き戸のシャワー、白い洗面カウンター) の写真
他の地域にある高級な広いトランジショナルスタイルのおしゃれな子供用バスルーム (レイズドパネル扉のキャビネット、グレーのキャビネット、バリアフリー、分離型トイレ、白いタイル、磁器タイル、青い壁、大理石の床、アンダーカウンター洗面器、クオーツストーンの洗面台、白い床、開き戸のシャワー、白い洗面カウンター) の写真

The walk-in shower is extremely inviting as the flooring continues seamlessly into the space. The carefully positioned hand shower, shower niche, and grab bars make it easy for shower assistance when needed.

The large wardrobe showcases adjustable shelves, a hidden medicine cabinet and ample storage for linens and towels.
Design Connection, Inc. provided bathroom design, AutoCAD drawings, tile, countertops, cabinets, lighting, plumbing fixtures, wallpaper, shower enclosure, artwork, bench, custom mirrors, project management, and installation of all materials to keep the integrity of Design Connection, Inc.’s high standards.
See the Before & After pictures from this bathroom remodel here: https://www.designconnectioninc.com/project/master-bathroom-remodel-in-johnson-county-ks/

Our client requested a design that reflected their need to renovate their dated bathroom into a transitional floor plan that would provide accessibility and function. The new shower design consists of a pony wall with a glass enclosure that has beautiful details of brushed nickel square glass clamps.
The interior shower fittings entail geometric lines that lend a contemporary finish. A curbless shower and linear drain added an extra dimension of accessibility to the plan. In addition, a balance bar above the accessory niche was affixed to the wall for extra stability.
The shower area also includes a folding teak wood bench seat that also adds to the comfort of the bathroom as well as to the accessibility factors. Improved lighting was created with LED Damp-location rated recessed lighting. LED sconces were also used to flank the Robern medicine cabinet which created realistic and flattering light. Designer: Marie cairns
Contractor: Charles Cairns
Photographer: Michael Andrew

Owner's Bathroom with custom white brick veneer focal wall behind freestanding tub with curb-less shower entry behind
フィラデルフィアにあるカントリー風のおしゃれなマスターバスルーム (レイズドパネル扉のキャビネット、置き型浴槽、バリアフリー、分離型トイレ、白いタイル、セラミックタイル、ベージュの壁、木目調タイルの床、オーバーカウンターシンク、クオーツストーンの洗面台、グレーの床、オープンシャワー、白い洗面カウンター、トイレ室、洗面台2つ、独立型洗面台、レンガ壁) の写真
フィラデルフィアにあるカントリー風のおしゃれなマスターバスルーム (レイズドパネル扉のキャビネット、置き型浴槽、バリアフリー、分離型トイレ、白いタイル、セラミックタイル、ベージュの壁、木目調タイルの床、オーバーカウンターシンク、クオーツストーンの洗面台、グレーの床、オープンシャワー、白い洗面カウンター、トイレ室、洗面台2つ、独立型洗面台、レンガ壁) の写真

オーランドにあるお手頃価格の中くらいなトラディショナルスタイルのおしゃれなマスターバスルーム (レイズドパネル扉のキャビネット、グレーのキャビネット、バリアフリー、分離型トイレ、白いタイル、セラミックタイル、紫の壁、セラミックタイルの床、アンダーカウンター洗面器、クオーツストーンの洗面台、茶色い床、開き戸のシャワー、ベージュのカウンター、シャワーベンチ、洗面台1つ、独立型洗面台) の写真

Space efficiency and delicate design accents enhance this bathroom.
デンバーにある高級な小さなトラディショナルスタイルのおしゃれなマスターバスルーム (ベッセル式洗面器、レイズドパネル扉のキャビネット、白いキャビネット、御影石の洗面台、猫足バスタブ、バリアフリー、分離型トイレ、白いタイル、セラミックタイル、白い壁、セラミックタイルの床) の写真
デンバーにある高級な小さなトラディショナルスタイルのおしゃれなマスターバスルーム (ベッセル式洗面器、レイズドパネル扉のキャビネット、白いキャビネット、御影石の洗面台、猫足バスタブ、バリアフリー、分離型トイレ、白いタイル、セラミックタイル、白い壁、セラミックタイルの床) の写真
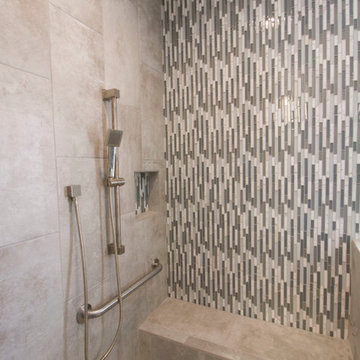
Cabinetry Designer: Aaron Mauk
Photographer Roots Photography
他の地域にあるお手頃価格の中くらいなトランジショナルスタイルのおしゃれなマスターバスルーム (アンダーカウンター洗面器、レイズドパネル扉のキャビネット、白いキャビネット、御影石の洗面台、バリアフリー、分離型トイレ、グレーのタイル、セラミックタイル、グレーの壁、セラミックタイルの床) の写真
他の地域にあるお手頃価格の中くらいなトランジショナルスタイルのおしゃれなマスターバスルーム (アンダーカウンター洗面器、レイズドパネル扉のキャビネット、白いキャビネット、御影石の洗面台、バリアフリー、分離型トイレ、グレーのタイル、セラミックタイル、グレーの壁、セラミックタイルの床) の写真
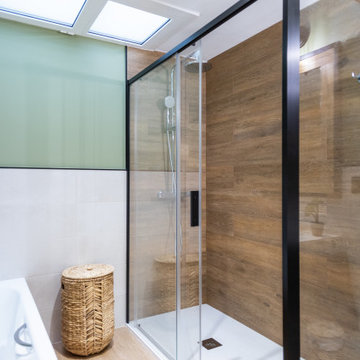
La zona de aguas se compone de una bañera y un plato de ducha. La ducha se protege con unas mamparas de puertas correderas.
バルセロナにあるお手頃価格の広い地中海スタイルのおしゃれなマスターバスルーム (レイズドパネル扉のキャビネット、ベージュのキャビネット、アルコーブ型浴槽、バリアフリー、分離型トイレ、白いタイル、セラミックタイル、緑の壁、セラミックタイルの床、茶色い床、引戸のシャワー、白い洗面カウンター、トイレ室、洗面台2つ、造り付け洗面台) の写真
バルセロナにあるお手頃価格の広い地中海スタイルのおしゃれなマスターバスルーム (レイズドパネル扉のキャビネット、ベージュのキャビネット、アルコーブ型浴槽、バリアフリー、分離型トイレ、白いタイル、セラミックタイル、緑の壁、セラミックタイルの床、茶色い床、引戸のシャワー、白い洗面カウンター、トイレ室、洗面台2つ、造り付け洗面台) の写真
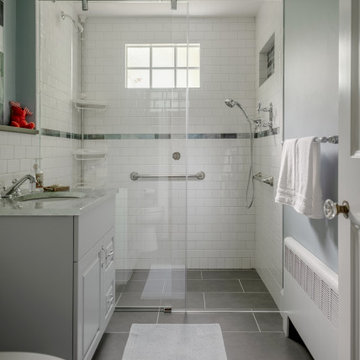
This first floor bath was renovated with an eye toward future one floor living. Everything from the curb-less shower to the controls located near the shower door is designed for ease of use.
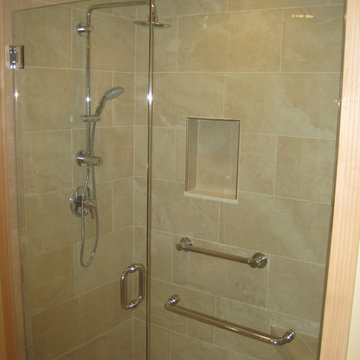
Michael Dangredo Design & installation. 12 x 24 Porcelain tile. Rain drop shower head with hand held. 1/2" glass doors. No curb.
ボストンにあるお手頃価格の小さなモダンスタイルのおしゃれなマスターバスルーム (アンダーカウンター洗面器、レイズドパネル扉のキャビネット、白いキャビネット、御影石の洗面台、バリアフリー、分離型トイレ、ベージュのタイル、磁器タイル、磁器タイルの床) の写真
ボストンにあるお手頃価格の小さなモダンスタイルのおしゃれなマスターバスルーム (アンダーカウンター洗面器、レイズドパネル扉のキャビネット、白いキャビネット、御影石の洗面台、バリアフリー、分離型トイレ、ベージュのタイル、磁器タイル、磁器タイルの床) の写真
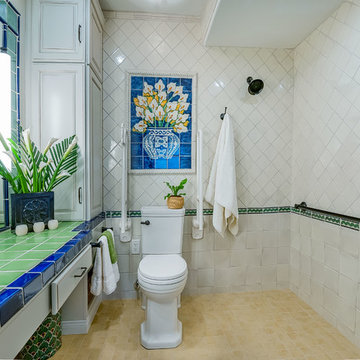
A compact space but fully functional. This space used to have a large soaking tub and double vanity but could not be used by client. Now she can easily move about and use it daily.
Patricia Bean, Expressive Architectural Photography

This custom vanity is the perfect balance of the white marble and porcelain tile used in this large master restroom. The crystal and chrome sconces set the stage for the beauty to be appreciated in this spa-like space. The soft green walls complements the green veining in the marble backsplash, and is subtle with the quartz countertop.
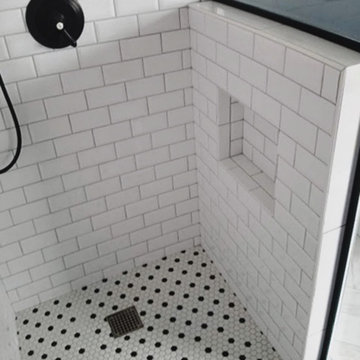
123 Remodeling team designed and built this mid-sized transitional bathroom in Pilsen, Chicago. Our team removed the tub and replaced it with a functional walk-in shower that has a comfy bench and a niche in the knee wall. We also replaced the old cabinets with grey shaker style cabinetry.
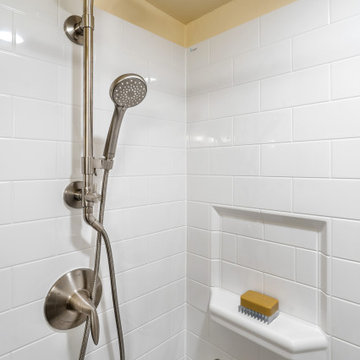
A small dated bathroom becomes accessible and beautiful. the tub was removed and a Bestbath shower put in it's place. A single bowl smaller vanity replace the old double vanity giving the space more room. A Kohler Hydrorail was used for added convenience.
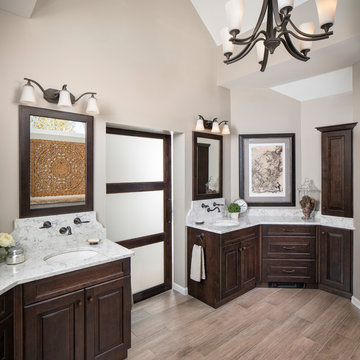
Chipper Hatter Architectural Photography
アトランタにある高級な広いトラディショナルスタイルのおしゃれなマスターバスルーム (レイズドパネル扉のキャビネット、茶色いキャビネット、置き型浴槽、バリアフリー、分離型トイレ、グレーのタイル、磁器タイル、グレーの壁、磁器タイルの床、アンダーカウンター洗面器、クオーツストーンの洗面台、グレーの床、開き戸のシャワー) の写真
アトランタにある高級な広いトラディショナルスタイルのおしゃれなマスターバスルーム (レイズドパネル扉のキャビネット、茶色いキャビネット、置き型浴槽、バリアフリー、分離型トイレ、グレーのタイル、磁器タイル、グレーの壁、磁器タイルの床、アンダーカウンター洗面器、クオーツストーンの洗面台、グレーの床、開き戸のシャワー) の写真
浴室・バスルーム (レイズドパネル扉のキャビネット、バリアフリー、分離型トイレ) の写真
1