中くらいな浴室・バスルーム (レイズドパネル扉のキャビネット、玉石タイル、一体型トイレ ) の写真
絞り込み:
資材コスト
並び替え:今日の人気順
写真 1〜20 枚目(全 32 枚)
1/5
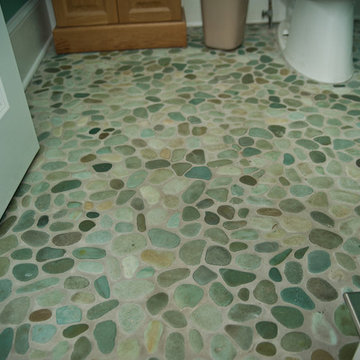
ニューヨークにある中くらいなエクレクティックスタイルのおしゃれなバスルーム (浴槽なし) (レイズドパネル扉のキャビネット、淡色木目調キャビネット、一体型トイレ 、緑の壁、玉石タイル、ベッセル式洗面器、木製洗面台) の写真
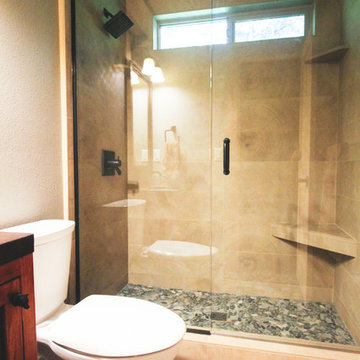
ポートランドにあるお手頃価格の中くらいなラスティックスタイルのおしゃれなバスルーム (浴槽なし) (レイズドパネル扉のキャビネット、中間色木目調キャビネット、ドロップイン型浴槽、オープン型シャワー、一体型トイレ 、ベージュの壁、玉石タイル、オーバーカウンターシンク、木製洗面台、ベージュのタイル、石タイル、マルチカラーの床、開き戸のシャワー) の写真
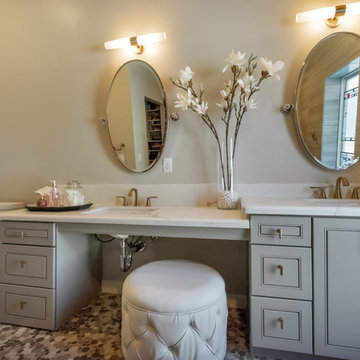
The Master Bathroom is a true beauty with flat pebble flooring throughout, zero threshold walk-in shower with pony wall and glass. Floor to ceiling tile complemented with Luxe Gold fixtures. The wheel chair friendly grey vanity was then complete with Nouveau Calcatta white quartz countertops adjustable mirrors and complete with the Luxe Gold hardware and faucets to match the shower fixtures.
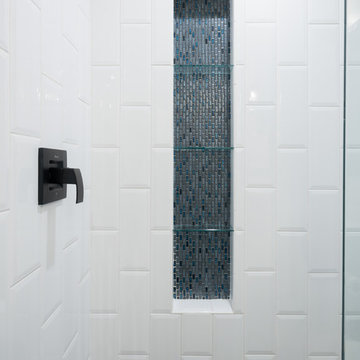
Michael Hunter
ダラスにある高級な中くらいなモダンスタイルのおしゃれなバスルーム (浴槽なし) (レイズドパネル扉のキャビネット、白いキャビネット、オープン型シャワー、一体型トイレ 、白いタイル、サブウェイタイル、白い壁、玉石タイル、アンダーカウンター洗面器、クオーツストーンの洗面台、青い床、オープンシャワー) の写真
ダラスにある高級な中くらいなモダンスタイルのおしゃれなバスルーム (浴槽なし) (レイズドパネル扉のキャビネット、白いキャビネット、オープン型シャワー、一体型トイレ 、白いタイル、サブウェイタイル、白い壁、玉石タイル、アンダーカウンター洗面器、クオーツストーンの洗面台、青い床、オープンシャワー) の写真
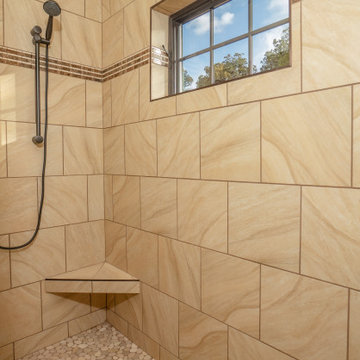
Walk in Shower made of Beige Boardwalk wall tile and Tan Flat Pebble on the floor. The contrasting shower trim is made by "Luxart".
Photos by Robbie Arnold Media, Grand Junction, CO
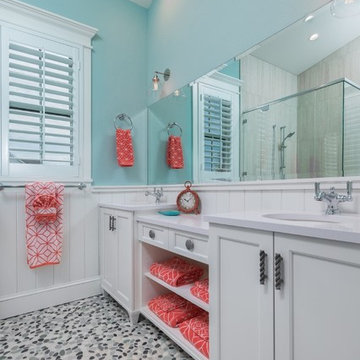
Cabinets - Brookhaven Edgemont Recessed - Nordic White - Paint on Maple
Photo by Jimmy White Photography
タンパにあるお手頃価格の中くらいなビーチスタイルのおしゃれなバスルーム (浴槽なし) (レイズドパネル扉のキャビネット、白いキャビネット、コーナー型浴槽、オープン型シャワー、一体型トイレ 、白いタイル、石スラブタイル、青い壁、玉石タイル、オーバーカウンターシンク、人工大理石カウンター) の写真
タンパにあるお手頃価格の中くらいなビーチスタイルのおしゃれなバスルーム (浴槽なし) (レイズドパネル扉のキャビネット、白いキャビネット、コーナー型浴槽、オープン型シャワー、一体型トイレ 、白いタイル、石スラブタイル、青い壁、玉石タイル、オーバーカウンターシンク、人工大理石カウンター) の写真
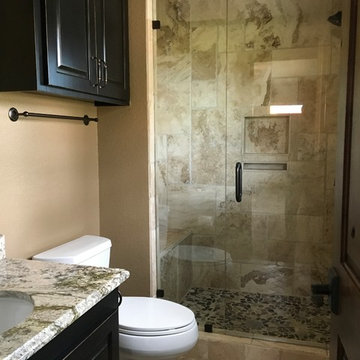
Guest Bath with custom shower featuring a seat, niche, and glass partition with door.
ヒューストンにある高級な中くらいなトラディショナルスタイルのおしゃれなバスルーム (浴槽なし) (レイズドパネル扉のキャビネット、濃色木目調キャビネット、アルコーブ型シャワー、一体型トイレ 、ベージュのタイル、磁器タイル、茶色い壁、玉石タイル、アンダーカウンター洗面器、御影石の洗面台、ベージュの床、開き戸のシャワー) の写真
ヒューストンにある高級な中くらいなトラディショナルスタイルのおしゃれなバスルーム (浴槽なし) (レイズドパネル扉のキャビネット、濃色木目調キャビネット、アルコーブ型シャワー、一体型トイレ 、ベージュのタイル、磁器タイル、茶色い壁、玉石タイル、アンダーカウンター洗面器、御影石の洗面台、ベージュの床、開き戸のシャワー) の写真
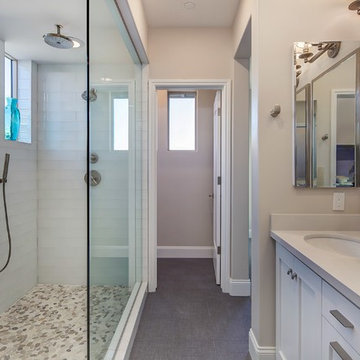
フェニックスにある高級な中くらいなコンテンポラリースタイルのおしゃれなマスターバスルーム (レイズドパネル扉のキャビネット、白いキャビネット、ダブルシャワー、一体型トイレ 、グレーのタイル、セラミックタイル、グレーの壁、玉石タイル、アンダーカウンター洗面器、クオーツストーンの洗面台) の写真
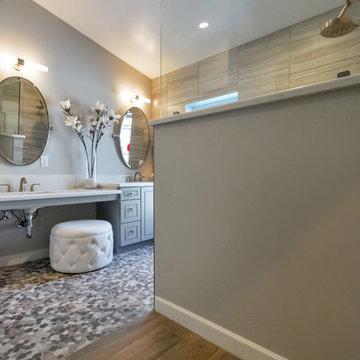
The Master Bathroom is a true beauty with flat pebble flooring throughout, zero threshold walk-in shower with pony wall and glass. Floor to ceiling tile complemented with Luxe Gold fixtures. The wheel chair friendly grey vanity was then complete with Nouveau Calcatta white quartz countertops adjustable mirrors and complete with the Luxe Gold hardware and faucets to match the shower fixtures.
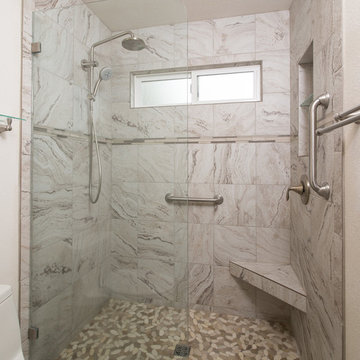
This San Diego master bathroom remodel features a Starmark Maple Stratford caramel Chocolate vanity with granite top with a waterfall edge, his and hers undercount sinks and Eva single handle fixtures. The shower has a bench corner seat with Pergamo Naturale tile and a glazed sliced pebble in the shower.
www.remodelworks.com
Photography by Scott Basile
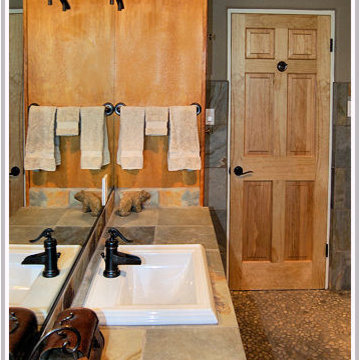
ポートランドにある中くらいなトランジショナルスタイルのおしゃれなマスターバスルーム (オーバーカウンターシンク、レイズドパネル扉のキャビネット、淡色木目調キャビネット、一体型トイレ 、グレーの壁、玉石タイル、茶色いタイル、グレーのタイル、茶色い床) の写真
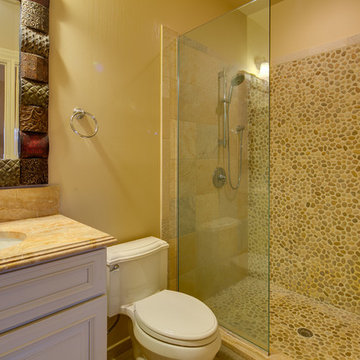
MPI - Guest Bath with glass shower and pebble tile.
ワシントンD.C.にあるお手頃価格の中くらいなトラディショナルスタイルのおしゃれな子供用バスルーム (レイズドパネル扉のキャビネット、ベージュのキャビネット、オープン型シャワー、一体型トイレ 、マルチカラーのタイル、石タイル、ベージュの壁、玉石タイル、一体型シンク、大理石の洗面台) の写真
ワシントンD.C.にあるお手頃価格の中くらいなトラディショナルスタイルのおしゃれな子供用バスルーム (レイズドパネル扉のキャビネット、ベージュのキャビネット、オープン型シャワー、一体型トイレ 、マルチカラーのタイル、石タイル、ベージュの壁、玉石タイル、一体型シンク、大理石の洗面台) の写真
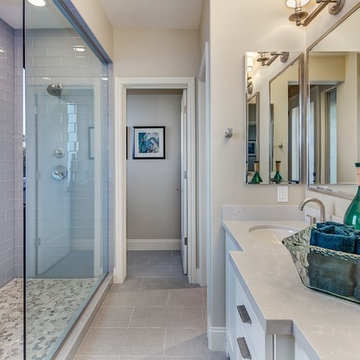
フェニックスにある高級な中くらいなコンテンポラリースタイルのおしゃれなマスターバスルーム (レイズドパネル扉のキャビネット、白いキャビネット、ダブルシャワー、一体型トイレ 、グレーのタイル、セラミックタイル、グレーの壁、玉石タイル、アンダーカウンター洗面器、クオーツストーンの洗面台) の写真
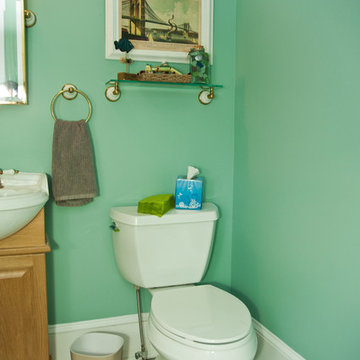
ニューヨークにある中くらいなエクレクティックスタイルのおしゃれなバスルーム (浴槽なし) (レイズドパネル扉のキャビネット、淡色木目調キャビネット、一体型トイレ 、緑の壁、玉石タイル、ベッセル式洗面器、木製洗面台) の写真
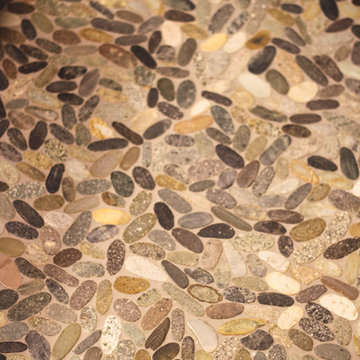
ポートランドにあるお手頃価格の中くらいなトラディショナルスタイルのおしゃれなバスルーム (浴槽なし) (レイズドパネル扉のキャビネット、中間色木目調キャビネット、ドロップイン型浴槽、オープン型シャワー、一体型トイレ 、黒いタイル、石スラブタイル、ベージュの壁、玉石タイル、オーバーカウンターシンク、木製洗面台) の写真
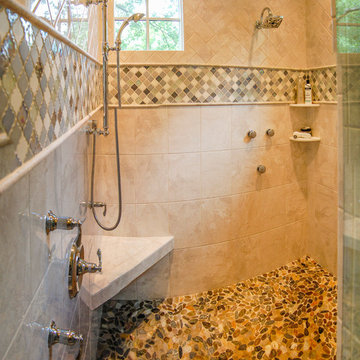
Shower in Master Bath.
Two windows allow light in. Many Master Baths no longer have a tub, just an expansive shower with a flush floor.
シャーロットにある中くらいなビーチスタイルのおしゃれなマスターバスルーム (レイズドパネル扉のキャビネット、濃色木目調キャビネット、アルコーブ型シャワー、一体型トイレ 、ベージュのタイル、セラミックタイル、青い壁、玉石タイル、アンダーカウンター洗面器、大理石の洗面台、開き戸のシャワー) の写真
シャーロットにある中くらいなビーチスタイルのおしゃれなマスターバスルーム (レイズドパネル扉のキャビネット、濃色木目調キャビネット、アルコーブ型シャワー、一体型トイレ 、ベージュのタイル、セラミックタイル、青い壁、玉石タイル、アンダーカウンター洗面器、大理石の洗面台、開き戸のシャワー) の写真
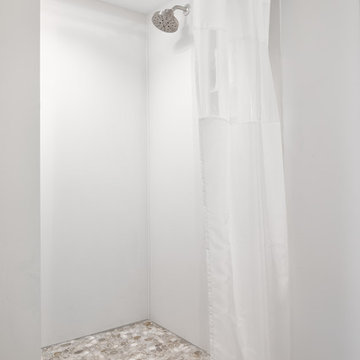
Taking good care of this home and taking time to customize it to their family, the owners have completed four remodel projects with Castle.
The 2nd floor addition was completed in 2006, which expanded the home in back, where there was previously only a 1st floor porch. Now, after this remodel, the sunroom is open to the rest of the home and can be used in all four seasons.
On the 2nd floor, the home’s footprint greatly expanded from a tight attic space into 4 bedrooms and 1 bathroom.
The kitchen remodel, which took place in 2013, reworked the floorplan in small, but dramatic ways.
The doorway between the kitchen and front entry was widened and moved to allow for better flow, more countertop space, and a continuous wall for appliances to be more accessible. A more functional kitchen now offers ample workspace and cabinet storage, along with a built-in breakfast nook countertop.
All new stainless steel LG and Bosch appliances were ordered from Warners’ Stellian.
Another remodel in 2016 converted a closet into a wet bar allows for better hosting in the dining room.
In 2018, after this family had already added a 2nd story addition, remodeled their kitchen, and converted the dining room closet into a wet bar, they decided it was time to remodel their basement.
Finishing a portion of the basement to make a living room and giving the home an additional bathroom allows for the family and guests to have more personal space. With every project, solid oak woodwork has been installed, classic countertops and traditional tile selected, and glass knobs used.
Where the finished basement area meets the utility room, Castle designed a barn door, so the cat will never be locked out of its litter box.
The 3/4 bathroom is spacious and bright. The new shower floor features a unique pebble mosaic tile from Ceramic Tileworks. Bathroom sconces from Creative Lighting add a contemporary touch.
Overall, this home is suited not only to the home’s original character; it is also suited to house the owners’ family for a lifetime.
This home will be featured on the 2019 Castle Home Tour, September 28 – 29th. Showcased projects include their kitchen, wet bar, and basement. Not on tour is a second-floor addition including a master suite.
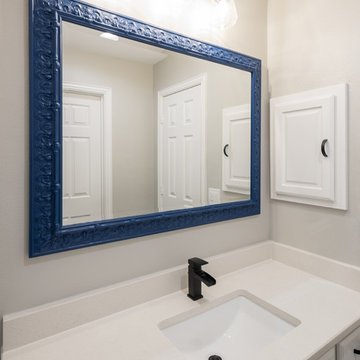
Michael Hunter
ダラスにある高級な中くらいなモダンスタイルのおしゃれなバスルーム (浴槽なし) (レイズドパネル扉のキャビネット、白いキャビネット、オープン型シャワー、一体型トイレ 、白いタイル、サブウェイタイル、白い壁、玉石タイル、アンダーカウンター洗面器、クオーツストーンの洗面台、青い床、オープンシャワー) の写真
ダラスにある高級な中くらいなモダンスタイルのおしゃれなバスルーム (浴槽なし) (レイズドパネル扉のキャビネット、白いキャビネット、オープン型シャワー、一体型トイレ 、白いタイル、サブウェイタイル、白い壁、玉石タイル、アンダーカウンター洗面器、クオーツストーンの洗面台、青い床、オープンシャワー) の写真
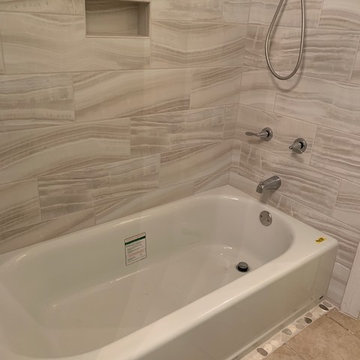
The renovation of this guest bath included removal of a one piece fiberglass tub/shower enclosure and lowered ceiling opening up the space to allow more light and installation of a larger soaking tub.
The tub surround is Lungarno Italian Tile in 8x24 format accented by Bliss pebble mosaics on the floor.
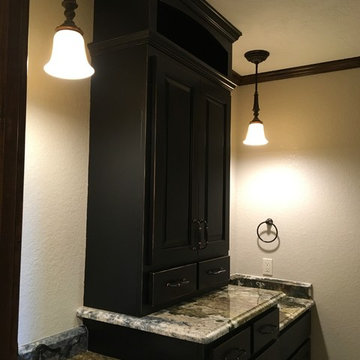
His and Hers Bathroom with full height cabinet and farmhouse style faucets.
ヒューストンにある高級な中くらいなトラディショナルスタイルのおしゃれなバスルーム (浴槽なし) (レイズドパネル扉のキャビネット、濃色木目調キャビネット、アルコーブ型シャワー、一体型トイレ 、ベージュのタイル、磁器タイル、茶色い壁、玉石タイル、アンダーカウンター洗面器、御影石の洗面台、ベージュの床、開き戸のシャワー) の写真
ヒューストンにある高級な中くらいなトラディショナルスタイルのおしゃれなバスルーム (浴槽なし) (レイズドパネル扉のキャビネット、濃色木目調キャビネット、アルコーブ型シャワー、一体型トイレ 、ベージュのタイル、磁器タイル、茶色い壁、玉石タイル、アンダーカウンター洗面器、御影石の洗面台、ベージュの床、開き戸のシャワー) の写真
中くらいな浴室・バスルーム (レイズドパネル扉のキャビネット、玉石タイル、一体型トイレ ) の写真
1