ベージュの浴室・バスルーム (レイズドパネル扉のキャビネット、紫の壁) の写真
絞り込み:
資材コスト
並び替え:今日の人気順
写真 1〜20 枚目(全 32 枚)
1/4
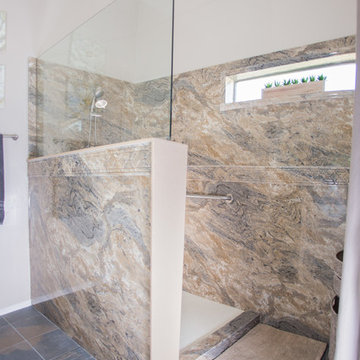
フェニックスにある中くらいなトラディショナルスタイルのおしゃれなバスルーム (浴槽なし) (レイズドパネル扉のキャビネット、白いキャビネット、オープン型シャワー、一体型トイレ 、ベージュのタイル、茶色いタイル、グレーのタイル、石スラブタイル、紫の壁、スレートの床、アンダーカウンター洗面器、人工大理石カウンター) の写真
モントリオールにあるラグジュアリーなトランジショナルスタイルのおしゃれなマスターバスルーム (一体型シンク、グレーのキャビネット、大理石の洗面台、白いタイル、石タイル、紫の壁、レイズドパネル扉のキャビネット) の写真

Фотограф - Гришко Юрий
モスクワにある高級なトラディショナルスタイルのおしゃれなバスルーム (浴槽なし) (紫のキャビネット、白いタイル、セラミックタイル、紫の壁、セラミックタイルの床、アンダーカウンター洗面器、大理石の洗面台、引戸のシャワー、コーナー設置型シャワー、マルチカラーの床、レイズドパネル扉のキャビネット) の写真
モスクワにある高級なトラディショナルスタイルのおしゃれなバスルーム (浴槽なし) (紫のキャビネット、白いタイル、セラミックタイル、紫の壁、セラミックタイルの床、アンダーカウンター洗面器、大理石の洗面台、引戸のシャワー、コーナー設置型シャワー、マルチカラーの床、レイズドパネル扉のキャビネット) の写真
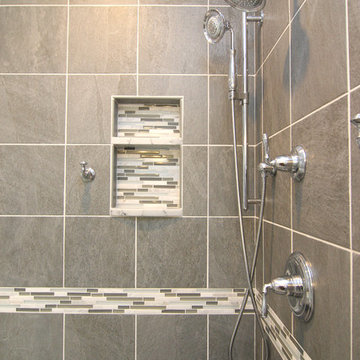
Photography: Joёlle Mclaughlin
他の地域にある高級な中くらいなトランジショナルスタイルのおしゃれなマスターバスルーム (アンダーカウンター洗面器、レイズドパネル扉のキャビネット、白いキャビネット、大理石の洗面台、ドロップイン型浴槽、オープン型シャワー、分離型トイレ、グレーのタイル、磁器タイル、紫の壁、リノリウムの床) の写真
他の地域にある高級な中くらいなトランジショナルスタイルのおしゃれなマスターバスルーム (アンダーカウンター洗面器、レイズドパネル扉のキャビネット、白いキャビネット、大理石の洗面台、ドロップイン型浴槽、オープン型シャワー、分離型トイレ、グレーのタイル、磁器タイル、紫の壁、リノリウムの床) の写真
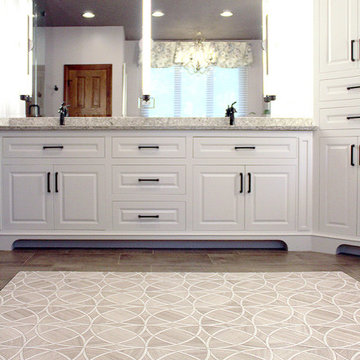
A nondescript master bathroom and closet in a large, manor-style home received a total transformation. Soft, heather purple walls and a darker violet ceiling create a serene retreat.
The shower was already large, but it was clad in cultured marble and boxed in with walls. We removed the walls and tiled the shower, including the ceiling, and added a steam shower. Two walls of glass provide tons of light and visual space, and the gorgeous marble mosaic accent in the niche is a huge focal point.
The dark wood vanity was replaced with custom cabinetry painted white and with Cambria quartz. Mirror-mounted sconces provide tons of light.
We added heated flooring and the beautiful marble mosaic creates an "area rug" of sorts.
The large, drop-in, lavender tub was replaced with a contoured freestanding soaker bath. Soft shades and a floral valance that matches the adjoining master bedroom filters light in the space.
The closet was gutted and a custom hanging system and dressers were added.
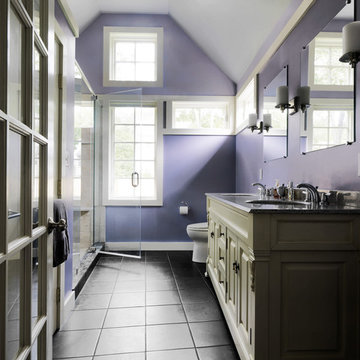
ボストンにあるトラディショナルスタイルのおしゃれな浴室 (レイズドパネル扉のキャビネット、緑のキャビネット、アルコーブ型シャワー、紫の壁) の写真
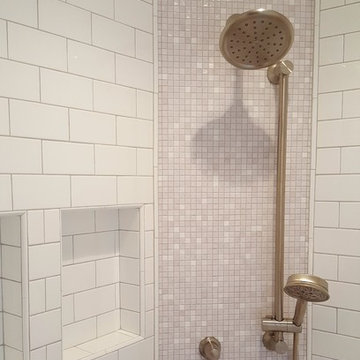
This lovely transitional home in Minnesota's lake country pairs industrial elements with softer formal touches. It uses an eclectic mix of materials and design elements to create a beautiful yet comfortable family home.
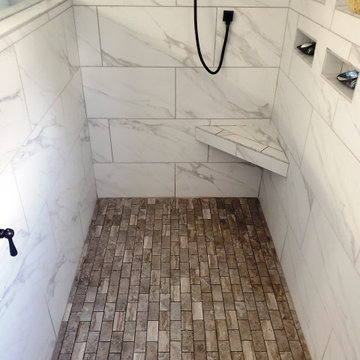
他の地域にある中くらいなモダンスタイルのおしゃれなマスターバスルーム (レイズドパネル扉のキャビネット、グレーのキャビネット、アルコーブ型シャワー、一体型トイレ 、磁器タイル、紫の壁、セラミックタイルの床、ベッセル式洗面器、御影石の洗面台、オープンシャワー、グレーの洗面カウンター、シャワーベンチ、洗面台2つ) の写真
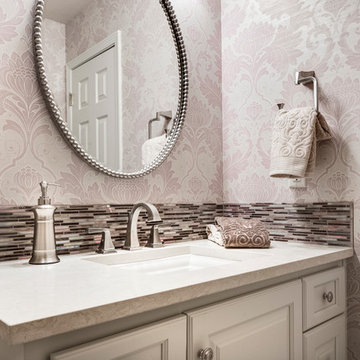
Mauve was the haute fashion color of the 1980’s when our clients custom-built this home on acreage. The before pictures feature mauve moiré wallpaper and gold accents, but what most dated was the low 30 inches cabinet height that was popular at that time.
Arlene Ladegaard, founder and principal designer of Design Connection, Inc., in Overland Park, Kan., had already updated many other rooms in this home. The clients contacted her for the powder room and master bathroom.
Arlene and the clients decided to leave in place the marble tile floor that had been installed a few years back. As graduates of Kansas State University (with school colors of purple and silver), the clients loved purple and had accents of it in many other rooms in the home. For the powder room, the clients desired wallpaper in the purple tones and Arlene found the perfect, fashion-forward floral purple and silver wallpaper.
Arlene and her design team specified a new standard 36-inch-high cabinet and Cambria quartz countertops. A mosaic backsplash carried hints purple accents and the plumbing fixtures and oval mirror above the counter in brushed nickel captured the silver highlights. The clients loved the new look that included a Kohler ADA height toilet. There is no more bending down to sit down! The design of this new powder room blends with the traditional style of the home and works well with the surrounding spaces.
Design Connection, Inc. provided cabinet design and specifications, wallpaper, countertops, plumbing fixtures, lighting, installation and project management.
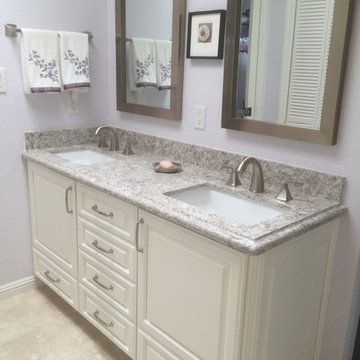
サクラメントにあるお手頃価格の中くらいなトラディショナルスタイルのおしゃれなマスターバスルーム (レイズドパネル扉のキャビネット、白いキャビネット、セラミックタイルの床、紫の壁、アンダーカウンター洗面器) の写真
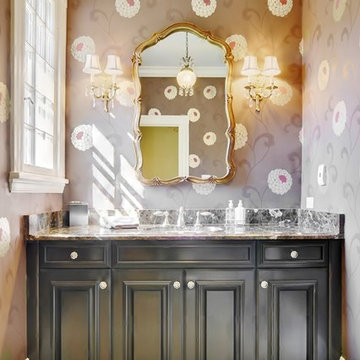
シカゴにある中くらいなエクレクティックスタイルのおしゃれなバスルーム (浴槽なし) (レイズドパネル扉のキャビネット、黒いキャビネット、紫の壁、アンダーカウンター洗面器) の写真
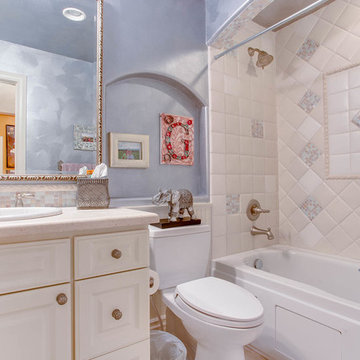
デンバーにあるお手頃価格の小さなトラディショナルスタイルのおしゃれな子供用バスルーム (オーバーカウンターシンク、レイズドパネル扉のキャビネット、白いキャビネット、大理石の洗面台、アルコーブ型浴槽、アルコーブ型シャワー、分離型トイレ、白いタイル、磁器タイル、紫の壁、磁器タイルの床) の写真
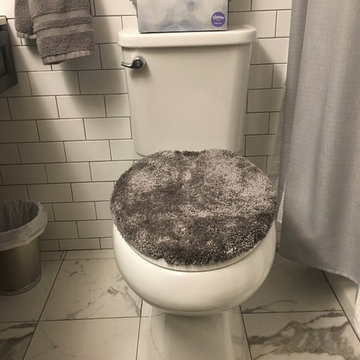
Transitional Bathroom with marble look floor tile and white subway tile on all walls made this space bright. The bump out on the sink cabinet allowed for additional storage and fluted decorative detail.
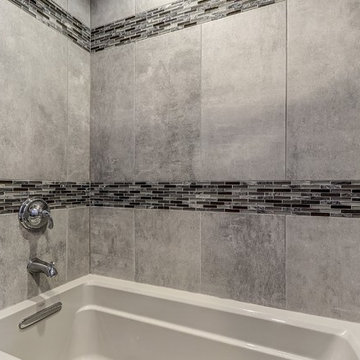
シカゴにある高級な中くらいなトランジショナルスタイルのおしゃれな浴室 (レイズドパネル扉のキャビネット、中間色木目調キャビネット、ドロップイン型浴槽、アルコーブ型シャワー、分離型トイレ、グレーのタイル、セラミックタイル、紫の壁、セラミックタイルの床、アンダーカウンター洗面器、クオーツストーンの洗面台、グレーの床、シャワーカーテン、グレーの洗面カウンター) の写真
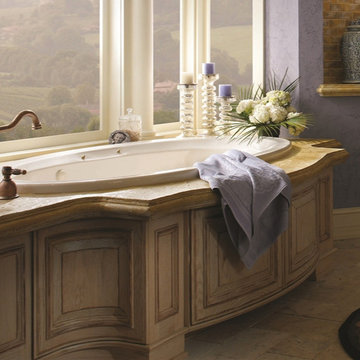
This Old Continent bathroom deserves a homeowner as majestic and classy as it. The purple walls scream royalty and elegance, and that isn't even the best part! The bath has a custom-made wooden surround by Wood-Mode that gives all of the shelving space that is needed during a relaxing bath.
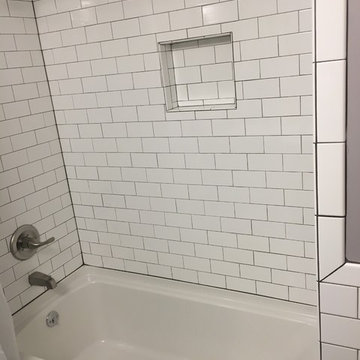
Transitional Bathroom with marble look floor tile and white subway tile on all walls made this space bright. The bump out on the sink cabinet allowed for additional storage and fluted decorative detail.
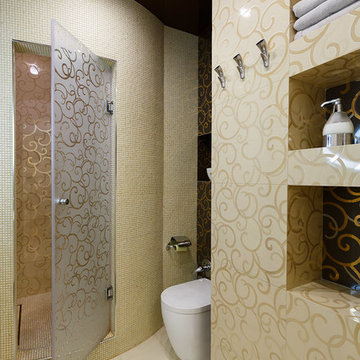
Сорокин Иван
サンクトペテルブルクにある高級な中くらいなトランジショナルスタイルのおしゃれなマスターバスルーム (レイズドパネル扉のキャビネット、ベージュのキャビネット、大型浴槽、シャワー付き浴槽 、壁掛け式トイレ、白いタイル、モザイクタイル、紫の壁、磁器タイルの床、コンソール型シンク、クオーツストーンの洗面台) の写真
サンクトペテルブルクにある高級な中くらいなトランジショナルスタイルのおしゃれなマスターバスルーム (レイズドパネル扉のキャビネット、ベージュのキャビネット、大型浴槽、シャワー付き浴槽 、壁掛け式トイレ、白いタイル、モザイクタイル、紫の壁、磁器タイルの床、コンソール型シンク、クオーツストーンの洗面台) の写真
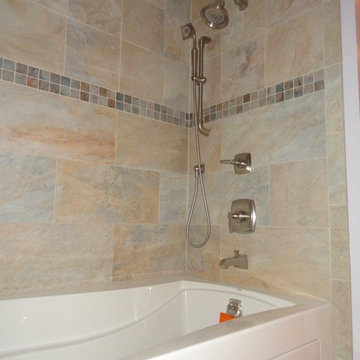
Honey, Fix It Inc - Teresa Faria and Katie Halstead
フィラデルフィアにあるラグジュアリーな広いトランジショナルスタイルのおしゃれなマスターバスルーム (レイズドパネル扉のキャビネット、濃色木目調キャビネット、置き型浴槽、アルコーブ型シャワー、分離型トイレ、ベージュのタイル、セラミックタイル、紫の壁、セラミックタイルの床、オーバーカウンターシンク) の写真
フィラデルフィアにあるラグジュアリーな広いトランジショナルスタイルのおしゃれなマスターバスルーム (レイズドパネル扉のキャビネット、濃色木目調キャビネット、置き型浴槽、アルコーブ型シャワー、分離型トイレ、ベージュのタイル、セラミックタイル、紫の壁、セラミックタイルの床、オーバーカウンターシンク) の写真
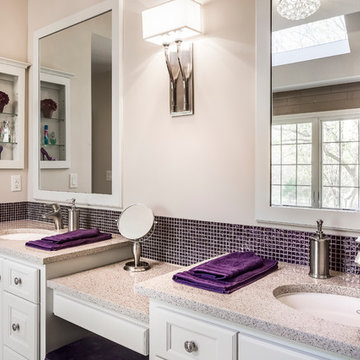
Mauve was all the rage in the late 1980s when the clients of Arlene Ladegaard, founder and principal designer at Design Connections, Inc., built this custom home in the suburb of Olathe, Kan. Although a master bedroom on the first floor seemed unusual at the time, it turned out to be just the ticket for the clients. With its beautiful acreage surrounding the home, our clients had decided to stay there as they aged.
Arlene enjoyed seeing her clients’ pleasure with the project, particularly with the Kansas State colors woven into the design. She oversaw every detail from the design phase to the installation of the last towel and a robe hook. The project took eight weeks to complete.
Design Connection Inc. provided Auto Cad drawings and elevations for design details, tile, cabinets, painting, installations and project management.
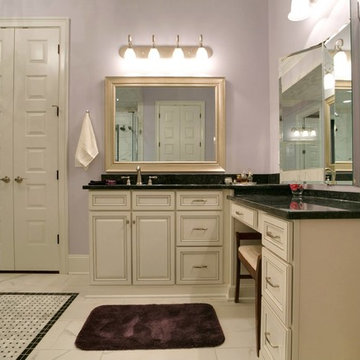
http://HolmesByDesign.com
ナッシュビルにある広いコンテンポラリースタイルのおしゃれなマスターバスルーム (オーバーカウンターシンク、レイズドパネル扉のキャビネット、白いキャビネット、御影石の洗面台、アルコーブ型シャワー、一体型トイレ 、ベージュのタイル、セラミックタイル、セラミックタイルの床、置き型浴槽、紫の壁) の写真
ナッシュビルにある広いコンテンポラリースタイルのおしゃれなマスターバスルーム (オーバーカウンターシンク、レイズドパネル扉のキャビネット、白いキャビネット、御影石の洗面台、アルコーブ型シャワー、一体型トイレ 、ベージュのタイル、セラミックタイル、セラミックタイルの床、置き型浴槽、紫の壁) の写真
ベージュの浴室・バスルーム (レイズドパネル扉のキャビネット、紫の壁) の写真
1