浴室
絞り込み:
資材コスト
並び替え:今日の人気順
写真 1〜20 枚目(全 195 枚)
1/5

The conversion of a tub to shower has become increasingly popular as many people prefer the convenience and accessibility of a shower over a bathtub. It is a common remodeling project in guest bathrooms, especially for those with limited mobility or those who simply prefer showers.

ロサンゼルスにあるラグジュアリーな小さな地中海スタイルのおしゃれなバスルーム (浴槽なし) (シェーカースタイル扉のキャビネット、緑のキャビネット、コーナー設置型シャワー、分離型トイレ、マルチカラーのタイル、赤い壁、アンダーカウンター洗面器、大理石の洗面台、開き戸のシャワー) の写真
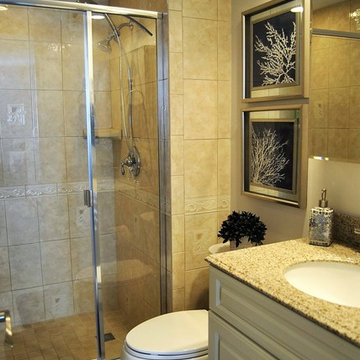
オーランドにある小さなビーチスタイルのおしゃれなバスルーム (浴槽なし) (レイズドパネル扉のキャビネット、白いキャビネット、ベージュのタイル、セラミックタイル、ベージュの壁、セラミックタイルの床、御影石の洗面台) の写真
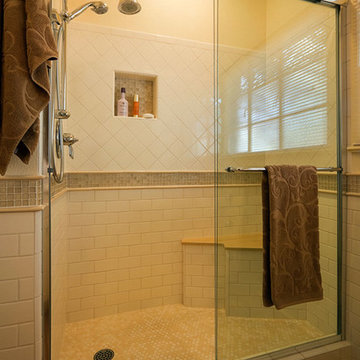
Photography by Jeffrey Volker
フェニックスにある高級な小さなトラディショナルスタイルのおしゃれなバスルーム (浴槽なし) (アンダーカウンター洗面器、シェーカースタイル扉のキャビネット、ベージュのキャビネット、クオーツストーンの洗面台、アルコーブ型シャワー、一体型トイレ 、白いタイル、サブウェイタイル、ベージュの壁、淡色無垢フローリング) の写真
フェニックスにある高級な小さなトラディショナルスタイルのおしゃれなバスルーム (浴槽なし) (アンダーカウンター洗面器、シェーカースタイル扉のキャビネット、ベージュのキャビネット、クオーツストーンの洗面台、アルコーブ型シャワー、一体型トイレ 、白いタイル、サブウェイタイル、ベージュの壁、淡色無垢フローリング) の写真
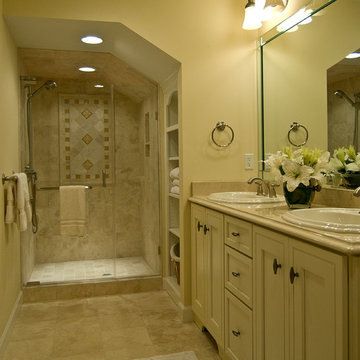
シャーロットにあるお手頃価格の中くらいなトラディショナルスタイルのおしゃれなバスルーム (浴槽なし) (シェーカースタイル扉のキャビネット、ベージュのキャビネット、アルコーブ型シャワー、ベージュのタイル、ガラス板タイル、ベージュの壁、セラミックタイルの床、オーバーカウンターシンク、御影石の洗面台、ベージュの床、開き戸のシャワー) の写真
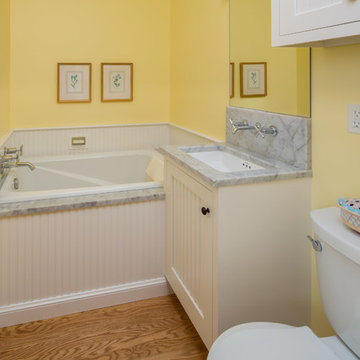
A small, well planed bath that is funtional and beautiful.
フィラデルフィアにある小さなトランジショナルスタイルのおしゃれなバスルーム (浴槽なし) (シェーカースタイル扉のキャビネット、白いキャビネット、ドロップイン型浴槽、分離型トイレ、白いタイル、黄色い壁、無垢フローリング、アンダーカウンター洗面器、大理石の洗面台) の写真
フィラデルフィアにある小さなトランジショナルスタイルのおしゃれなバスルーム (浴槽なし) (シェーカースタイル扉のキャビネット、白いキャビネット、ドロップイン型浴槽、分離型トイレ、白いタイル、黄色い壁、無垢フローリング、アンダーカウンター洗面器、大理石の洗面台) の写真
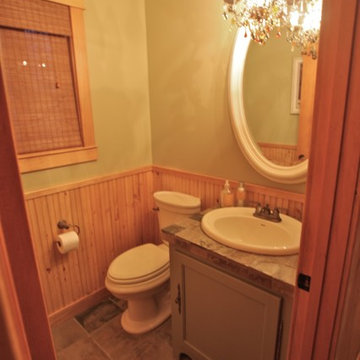
他の地域にあるお手頃価格の小さなラスティックスタイルのおしゃれなバスルーム (浴槽なし) (シェーカースタイル扉のキャビネット、分離型トイレ、緑の壁、スレートの床、アンダーカウンター洗面器) の写真
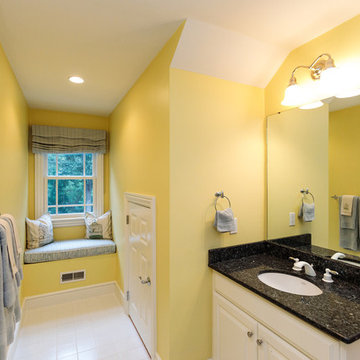
http://8pheasantrun.com
Welcome to this sought after North Wayland colonial located at the end of a cul-de-sac lined with beautiful trees. The front door opens to a grand foyer with gleaming hardwood floors throughout and attention to detail around every corner. The formal living room leads into the dining room which has access to the spectacular chef's kitchen. The large eat-in breakfast area has french doors overlooking the picturesque backyard. The open floor plan features a majestic family room with a cathedral ceiling and an impressive stone fireplace. The back staircase is architecturally handsome and conveniently located off of the kitchen and family room giving access to the bedrooms upstairs. The master bedroom is not to be missed with a stunning en suite master bath equipped with a double vanity sink, wine chiller and a large walk in closet. The additional spacious bedrooms all feature en-suite baths. The finished basement includes potential wine cellar, a large play room and an exercise room.
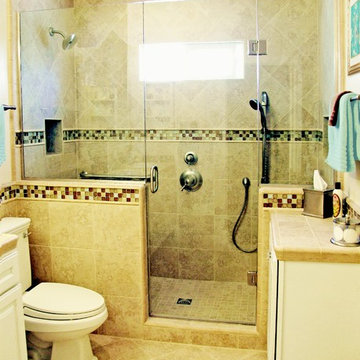
This diminutive space does not skimp on the bathing experience. It features the standard toilet and vanity but also includes this fantastic walk-in shower as well as additional storage.
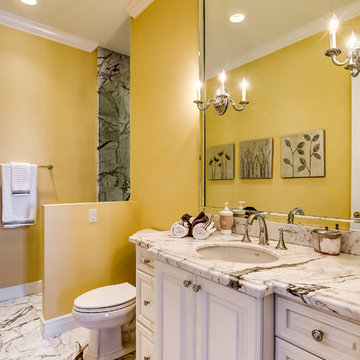
Photo by Bruce Frame. This is the en suite bathroom in the grey and yellow guest bathroom. The vibrant yellow walls brighten the windowless bathroom and the transitional artwork in silver and greys bring in an organic element to the room.

ロサンゼルスにある高級な中くらいなラスティックスタイルのおしゃれなバスルーム (浴槽なし) (シェーカースタイル扉のキャビネット、淡色木目調キャビネット、アルコーブ型浴槽、ダブルシャワー、一体型トイレ 、グレーのタイル、石タイル、グレーの壁、セメントタイルの床、アンダーカウンター洗面器、クオーツストーンの洗面台、白い床、開き戸のシャワー、白い洗面カウンター) の写真
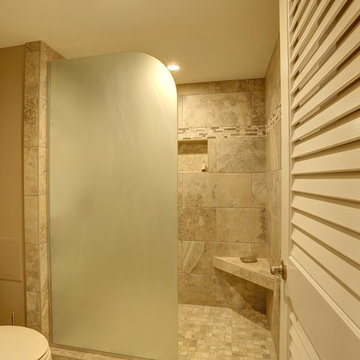
ハワイにある高級な広いトラディショナルスタイルのおしゃれなバスルーム (浴槽なし) (アルコーブ型シャワー、シェーカースタイル扉のキャビネット、濃色木目調キャビネット、ベージュのタイル、磁器タイル、アンダーカウンター洗面器、珪岩の洗面台、ベージュの壁) の写真
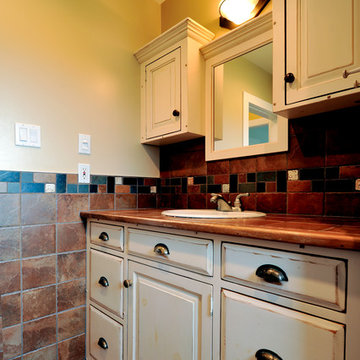
バンクーバーにある高級な小さなトラディショナルスタイルのおしゃれなバスルーム (浴槽なし) (オーバーカウンターシンク、レイズドパネル扉のキャビネット、ベージュのキャビネット、タイルの洗面台、茶色いタイル、セラミックタイル、黄色い壁、セラミックタイルの床) の写真
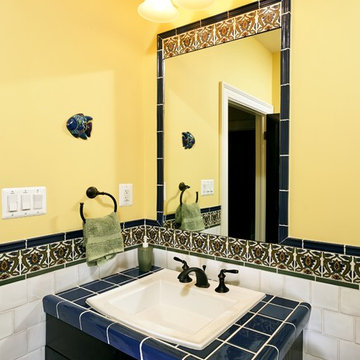
Hadley Photo
ワシントンD.C.にある中くらいな地中海スタイルのおしゃれなバスルーム (浴槽なし) (レイズドパネル扉のキャビネット、濃色木目調キャビネット、タイルの洗面台、アルコーブ型シャワー、青いタイル、磁器タイル、黄色い壁) の写真
ワシントンD.C.にある中くらいな地中海スタイルのおしゃれなバスルーム (浴槽なし) (レイズドパネル扉のキャビネット、濃色木目調キャビネット、タイルの洗面台、アルコーブ型シャワー、青いタイル、磁器タイル、黄色い壁) の写真
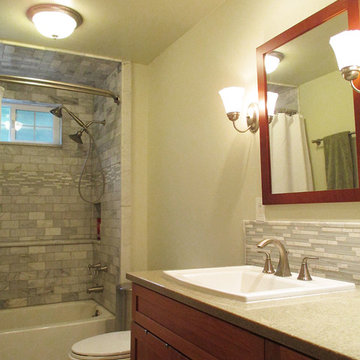
Groundwork Properties, Inc.
シアトルにあるお手頃価格の中くらいなトランジショナルスタイルのおしゃれなバスルーム (浴槽なし) (オーバーカウンターシンク、シェーカースタイル扉のキャビネット、中間色木目調キャビネット、人工大理石カウンター、アルコーブ型浴槽、分離型トイレ、白いタイル、石タイル、緑の壁、磁器タイルの床、シャワー付き浴槽 ) の写真
シアトルにあるお手頃価格の中くらいなトランジショナルスタイルのおしゃれなバスルーム (浴槽なし) (オーバーカウンターシンク、シェーカースタイル扉のキャビネット、中間色木目調キャビネット、人工大理石カウンター、アルコーブ型浴槽、分離型トイレ、白いタイル、石タイル、緑の壁、磁器タイルの床、シャワー付き浴槽 ) の写真
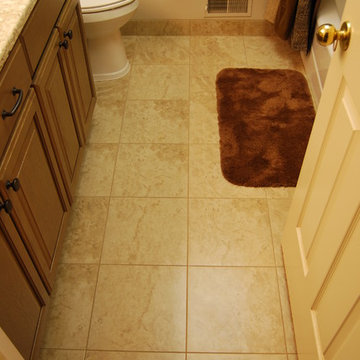
The upstairs bathroom is traditional with oak cabinets, quartz counter tops, and a tiled tub/shower surround. The basement bath has cool gray alder cabinets, quartz counter tops, and a tile shower surround.
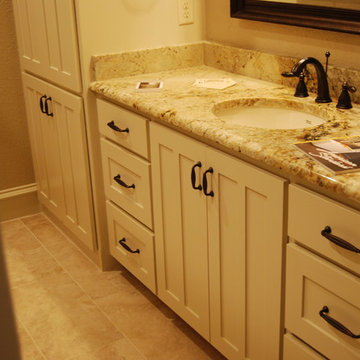
Residential Essentials cabinet hardware is used in this bathroom.
オースティンにあるお手頃価格の中くらいなトランジショナルスタイルのおしゃれなバスルーム (浴槽なし) (シェーカースタイル扉のキャビネット、白いキャビネット、ベージュの壁、磁器タイルの床、アンダーカウンター洗面器、珪岩の洗面台、ベージュの床) の写真
オースティンにあるお手頃価格の中くらいなトランジショナルスタイルのおしゃれなバスルーム (浴槽なし) (シェーカースタイル扉のキャビネット、白いキャビネット、ベージュの壁、磁器タイルの床、アンダーカウンター洗面器、珪岩の洗面台、ベージュの床) の写真
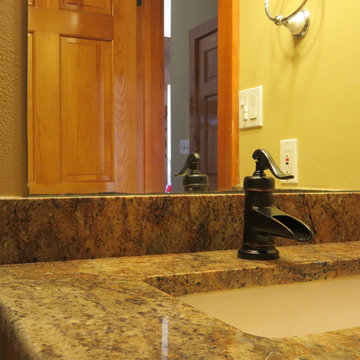
This back hallway powder room had a green tile counter top and back splash. Faucet was polished chrome. This was all removed and replaced with a Granite Counter Top in "Copper Canyon" and a new faucet by Price Feister.
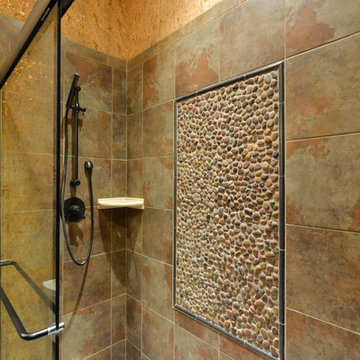
デンバーにあるお手頃価格の中くらいなラスティックスタイルのおしゃれなバスルーム (浴槽なし) (レイズドパネル扉のキャビネット、黒いキャビネット、アルコーブ型シャワー、分離型トイレ、マルチカラーの壁、セラミックタイルの床、ベッセル式洗面器、木製洗面台) の写真
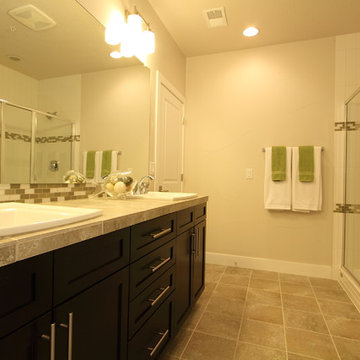
デンバーにある広いトランジショナルスタイルのおしゃれなバスルーム (浴槽なし) (シェーカースタイル扉のキャビネット、濃色木目調キャビネット、コーナー設置型シャワー、白いタイル、磁器タイル、ベージュの壁、セラミックタイルの床、オーバーカウンターシンク、タイルの洗面台、茶色い床、開き戸のシャワー、ベージュのカウンター) の写真
1