黄色い浴室・バスルーム (レイズドパネル扉のキャビネット、シェーカースタイル扉のキャビネット、コーナー設置型シャワー) の写真
絞り込み:
資材コスト
並び替え:今日の人気順
写真 1〜20 枚目(全 155 枚)

ロサンゼルスにあるラグジュアリーな小さな地中海スタイルのおしゃれなバスルーム (浴槽なし) (シェーカースタイル扉のキャビネット、緑のキャビネット、コーナー設置型シャワー、分離型トイレ、マルチカラーのタイル、赤い壁、アンダーカウンター洗面器、大理石の洗面台、開き戸のシャワー) の写真
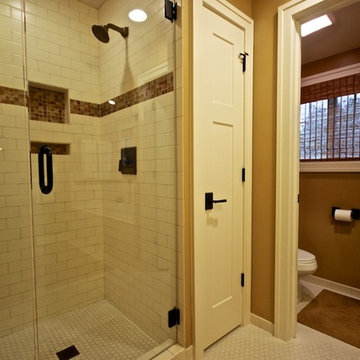
デトロイトにある低価格の中くらいなトラディショナルスタイルのおしゃれなマスターバスルーム (シェーカースタイル扉のキャビネット、中間色木目調キャビネット、アルコーブ型浴槽、コーナー設置型シャワー、一体型トイレ 、白いタイル、サブウェイタイル、ベージュの壁、モザイクタイル、アンダーカウンター洗面器、御影石の洗面台) の写真
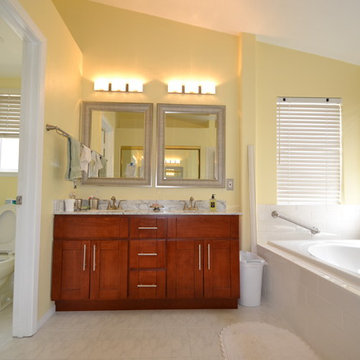
Master bath remodeling
サンフランシスコにある高級な広いトラディショナルスタイルのおしゃれなマスターバスルーム (オーバーカウンターシンク、シェーカースタイル扉のキャビネット、茶色いキャビネット、大理石の洗面台、コーナー設置型シャワー、一体型トイレ 、白いタイル、セラミックタイル、黄色い壁、セラミックタイルの床) の写真
サンフランシスコにある高級な広いトラディショナルスタイルのおしゃれなマスターバスルーム (オーバーカウンターシンク、シェーカースタイル扉のキャビネット、茶色いキャビネット、大理石の洗面台、コーナー設置型シャワー、一体型トイレ 、白いタイル、セラミックタイル、黄色い壁、セラミックタイルの床) の写真
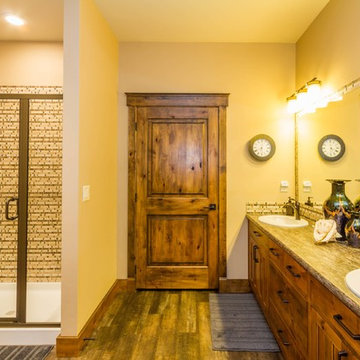
シアトルにある高級な広いトラディショナルスタイルのおしゃれなマスターバスルーム (シェーカースタイル扉のキャビネット、茶色いキャビネット、ドロップイン型浴槽、コーナー設置型シャワー、分離型トイレ、ベージュのタイル、黒いタイル、茶色いタイル、ボーダータイル、ベージュの壁、磁器タイルの床、アンダーカウンター洗面器、ソープストーンの洗面台、茶色い床、オープンシャワー) の写真
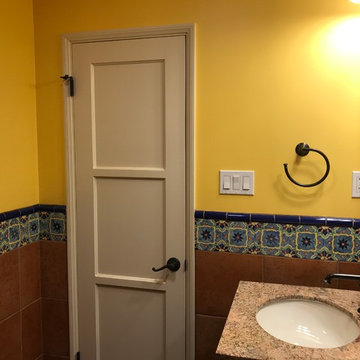
Wall tile and colors
ロサンゼルスにある高級な小さなサンタフェスタイルのおしゃれなバスルーム (浴槽なし) (シェーカースタイル扉のキャビネット、濃色木目調キャビネット、コーナー設置型シャワー、分離型トイレ、赤いタイル、磁器タイル、黄色い壁、磁器タイルの床、アンダーカウンター洗面器、御影石の洗面台、茶色い床、開き戸のシャワー、ブラウンの洗面カウンター) の写真
ロサンゼルスにある高級な小さなサンタフェスタイルのおしゃれなバスルーム (浴槽なし) (シェーカースタイル扉のキャビネット、濃色木目調キャビネット、コーナー設置型シャワー、分離型トイレ、赤いタイル、磁器タイル、黄色い壁、磁器タイルの床、アンダーカウンター洗面器、御影石の洗面台、茶色い床、開き戸のシャワー、ブラウンの洗面カウンター) の写真

Murphys Road is a renovation in a 1906 Villa designed to compliment the old features with new and modern twist. Innovative colours and design concepts are used to enhance spaces and compliant family living. This award winning space has been featured in magazines and websites all around the world. It has been heralded for it's use of colour and design in inventive and inspiring ways.
Designed by New Zealand Designer, Alex Fulton of Alex Fulton Design
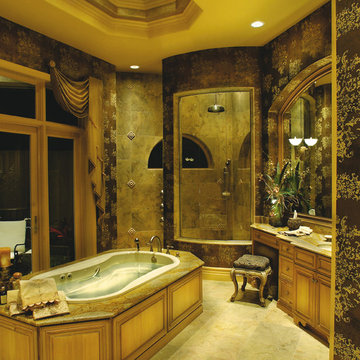
The Sater Design Collection's luxury, Italian style home plan "Ristano" (Plan #6939). saterdesign.com
マイアミにあるラグジュアリーな広い地中海スタイルのおしゃれなマスターバスルーム (アンダーカウンター洗面器、レイズドパネル扉のキャビネット、淡色木目調キャビネット、御影石の洗面台、ドロップイン型浴槽、コーナー設置型シャワー、一体型トイレ 、ベージュのタイル、石タイル、茶色い壁、セラミックタイルの床) の写真
マイアミにあるラグジュアリーな広い地中海スタイルのおしゃれなマスターバスルーム (アンダーカウンター洗面器、レイズドパネル扉のキャビネット、淡色木目調キャビネット、御影石の洗面台、ドロップイン型浴槽、コーナー設置型シャワー、一体型トイレ 、ベージュのタイル、石タイル、茶色い壁、セラミックタイルの床) の写真
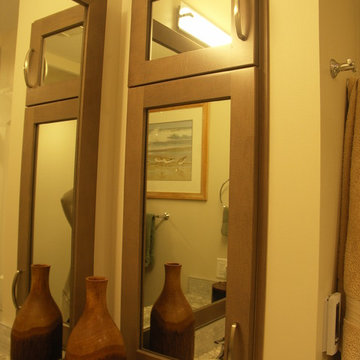
Vanity Cabinets
Doorstyle: Shaker
Species: Maple
Colour: Barley
エドモントンにあるお手頃価格の小さなコンテンポラリースタイルのおしゃれなマスターバスルーム (シェーカースタイル扉のキャビネット、中間色木目調キャビネット、コーナー設置型シャワー、分離型トイレ、ベージュのタイル、セラミックタイル、ベージュの壁、セラミックタイルの床、アンダーカウンター洗面器、珪岩の洗面台、ベージュの床、開き戸のシャワー) の写真
エドモントンにあるお手頃価格の小さなコンテンポラリースタイルのおしゃれなマスターバスルーム (シェーカースタイル扉のキャビネット、中間色木目調キャビネット、コーナー設置型シャワー、分離型トイレ、ベージュのタイル、セラミックタイル、ベージュの壁、セラミックタイルの床、アンダーカウンター洗面器、珪岩の洗面台、ベージュの床、開き戸のシャワー) の写真
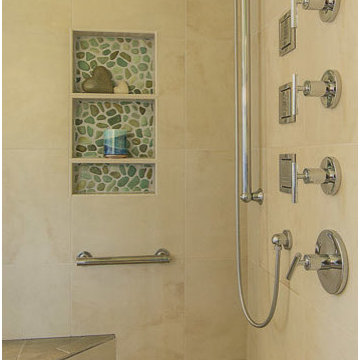
Using flatter pebbles in the shower and niche ties the shower to the tub area. The homeowner needs to use the grab bar when using the shower. The longer grab bar also serves as a handheld holder.
Photography: Blue Gator Photography
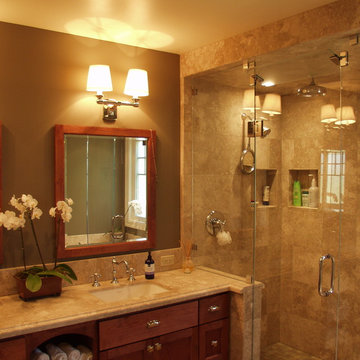
The Master Bathroom has a large steam shower, tub and open towel storage to give it a spa-like feeling.
サンフランシスコにある中くらいなトラディショナルスタイルのおしゃれな浴室 (アンダーカウンター洗面器、シェーカースタイル扉のキャビネット、中間色木目調キャビネット、大理石の洗面台、ドロップイン型浴槽、コーナー設置型シャワー、一体型トイレ 、ベージュのタイル、石タイル、茶色い壁、セラミックタイルの床) の写真
サンフランシスコにある中くらいなトラディショナルスタイルのおしゃれな浴室 (アンダーカウンター洗面器、シェーカースタイル扉のキャビネット、中間色木目調キャビネット、大理石の洗面台、ドロップイン型浴槽、コーナー設置型シャワー、一体型トイレ 、ベージュのタイル、石タイル、茶色い壁、セラミックタイルの床) の写真
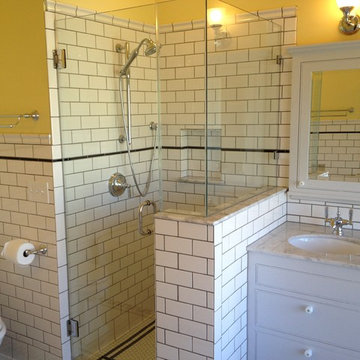
シアトルにある中くらいなトラディショナルスタイルのおしゃれなマスターバスルーム (シェーカースタイル扉のキャビネット、白いキャビネット、置き型浴槽、コーナー設置型シャワー、分離型トイレ、白いタイル、サブウェイタイル、黄色い壁、モザイクタイル、アンダーカウンター洗面器、大理石の洗面台、白い床、開き戸のシャワー) の写真
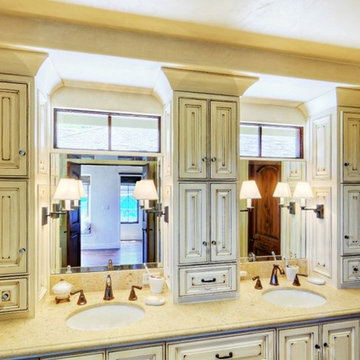
Casey Martorella Torres
サンフランシスコにある中くらいな地中海スタイルのおしゃれなマスターバスルーム (オーバーカウンターシンク、レイズドパネル扉のキャビネット、ヴィンテージ仕上げキャビネット、大理石の洗面台、置き型浴槽、コーナー設置型シャワー、一体型トイレ 、ベージュのタイル、石スラブタイル、ベージュの壁、ライムストーンの床) の写真
サンフランシスコにある中くらいな地中海スタイルのおしゃれなマスターバスルーム (オーバーカウンターシンク、レイズドパネル扉のキャビネット、ヴィンテージ仕上げキャビネット、大理石の洗面台、置き型浴槽、コーナー設置型シャワー、一体型トイレ 、ベージュのタイル、石スラブタイル、ベージュの壁、ライムストーンの床) の写真
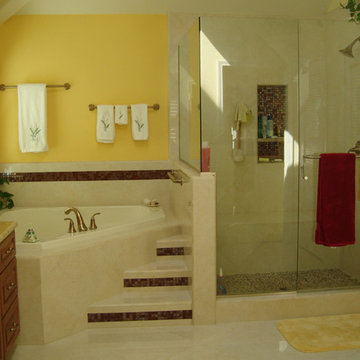
This client wanted a deep corner tub that was easy to get into, so we created some small steps with a handrail and accented them with some fun red glass. The vessel sinks are from oceana glass and add a nice finishing touch.
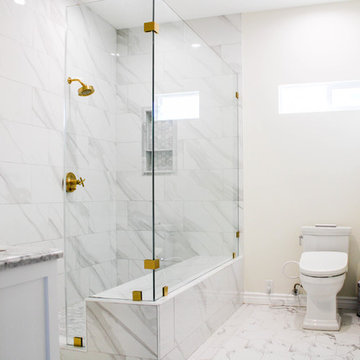
Pasadena, CA - Complete Bathroom Addition to an Existing House
For this Master Bathroom Addition to an Existing Home, we first framed out the home extension, and established a water line for Bathroom. Following the framing process, we then installed the drywall, insulation, windows and rough plumbing and rough electrical.
After the room had been established, we then installed all of the tile; shower enclosure, backsplash and flooring.
Upon the finishing of the tile installation, we then installed all of the sliding barn door, all fixtures, vanity, toilet, lighting and all other needed requirements per the Bathroom Addition.
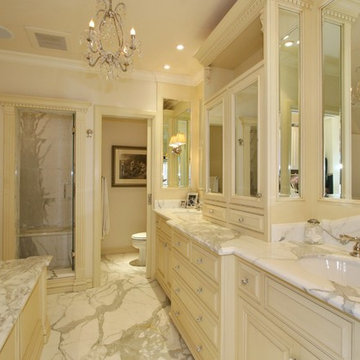
サンディエゴにある広いおしゃれなマスターバスルーム (一体型シンク、レイズドパネル扉のキャビネット、ベージュのキャビネット、大理石の洗面台、アンダーマウント型浴槽、コーナー設置型シャワー、一体型トイレ 、白いタイル、磁器タイル、ベージュの壁、大理石の床) の写真
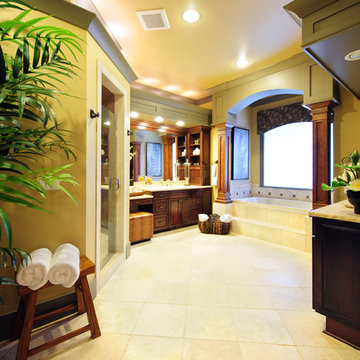
A few years back we had the opportunity to take on this custom traditional transitional ranch style project in Auburn. This home has so many exciting traits we are excited for you to see; a large open kitchen with TWO island and custom in house lighting design, solid surfaces in kitchen and bathrooms, a media/bar room, detailed and painted interior millwork, exercise room, children's wing for their bedrooms and own garage, and a large outdoor living space with a kitchen. The design process was extensive with several different materials mixed together.
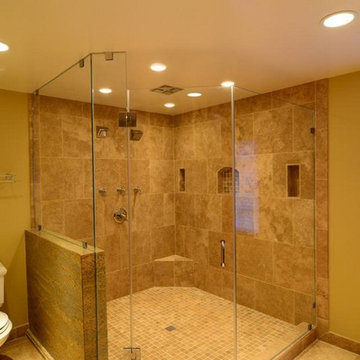
ワシントンD.C.にある中くらいなトラディショナルスタイルのおしゃれなマスターバスルーム (レイズドパネル扉のキャビネット、濃色木目調キャビネット、コーナー設置型シャワー、分離型トイレ、ベージュのタイル、磁器タイル、ベージュの壁、磁器タイルの床、アンダーカウンター洗面器、御影石の洗面台、ベージュの床、開き戸のシャワー) の写真

Pasadena, CA - Complete Bathroom Addition to an Existing House
For this Master Bathroom Addition to an Existing Home, we first framed out the home extension, and established a water line for Bathroom. Following the framing process, we then installed the drywall, insulation, windows and rough plumbing and rough electrical.
After the room had been established, we then installed all of the tile; shower enclosure, backsplash and flooring.
Upon the finishing of the tile installation, we then installed all of the sliding barn door, all fixtures, vanity, toilet, lighting and all other needed requirements per the Bathroom Addition.
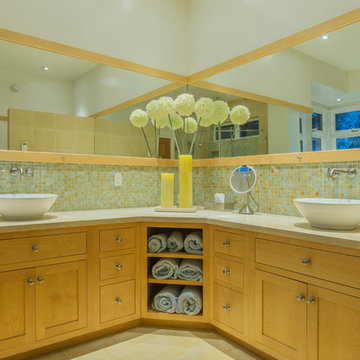
On the shore of Lake Ontario, adjacent to a large wetland, this residence merges ecological design and logical planning with a contemporary style that takes cues from the local agrarian architecture. Four interconnected buildings evocative of an evolved farmhouse separate public and private activities, while also creating a series of external courtyards. The materials, organization of structures and framed views from the residence are experienced as a series of juxtapositions: tradition and innovation, building and landscape, shelter and exposure.
Photographer:
Andrew Phua | APHUA
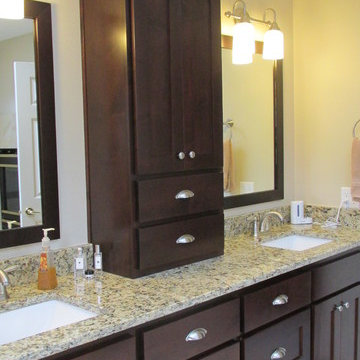
Brazilian Cherry Cabinets, Granite Countertops, Brushed Nickel Hardware, and Fixtures all make for a great combo.
j vanderbeken
シアトルにあるお手頃価格の中くらいなトラディショナルスタイルのおしゃれなマスターバスルーム (アンダーカウンター洗面器、シェーカースタイル扉のキャビネット、濃色木目調キャビネット、御影石の洗面台、ドロップイン型浴槽、コーナー設置型シャワー、一体型トイレ 、ベージュのタイル、磁器タイル、ベージュの壁、トラバーチンの床) の写真
シアトルにあるお手頃価格の中くらいなトラディショナルスタイルのおしゃれなマスターバスルーム (アンダーカウンター洗面器、シェーカースタイル扉のキャビネット、濃色木目調キャビネット、御影石の洗面台、ドロップイン型浴槽、コーナー設置型シャワー、一体型トイレ 、ベージュのタイル、磁器タイル、ベージュの壁、トラバーチンの床) の写真
黄色い浴室・バスルーム (レイズドパネル扉のキャビネット、シェーカースタイル扉のキャビネット、コーナー設置型シャワー) の写真
1