木目調の浴室・バスルーム (レイズドパネル扉のキャビネット、シェーカースタイル扉のキャビネット、グレーの壁) の写真
絞り込み:
資材コスト
並び替え:今日の人気順
写真 1〜20 枚目(全 78 枚)
1/5

This is a beautiful master bathroom and closet remodel. The free standing bathtub with chandelier is the focal point in the room. The shower is travertine subway tile with enough room for 2.

Emily Followill
ラスティックスタイルのおしゃれな浴室 (中間色木目調キャビネット、グレーの壁、無垢フローリング、アンダーカウンター洗面器、茶色い床、グレーの洗面カウンター、シェーカースタイル扉のキャビネット) の写真
ラスティックスタイルのおしゃれな浴室 (中間色木目調キャビネット、グレーの壁、無垢フローリング、アンダーカウンター洗面器、茶色い床、グレーの洗面カウンター、シェーカースタイル扉のキャビネット) の写真

サンフランシスコにある小さなトランジショナルスタイルのおしゃれな浴室 (シェーカースタイル扉のキャビネット、ヴィンテージ仕上げキャビネット、アルコーブ型浴槽、アルコーブ型シャワー、一体型トイレ 、青いタイル、セラミックタイル、グレーの壁、木目調タイルの床、アンダーカウンター洗面器、クオーツストーンの洗面台、グレーの床、シャワーカーテン、グレーの洗面カウンター、ニッチ、洗面台1つ、造り付け洗面台) の写真

Andrew O'Neill, Clarity Northwest (Seattle)
シアトルにある高級な小さなラスティックスタイルのおしゃれなマスターバスルーム (レイズドパネル扉のキャビネット、中間色木目調キャビネット、一体型トイレ 、グレーのタイル、石タイル、グレーの壁、磁器タイルの床、ベッセル式洗面器、クオーツストーンの洗面台) の写真
シアトルにある高級な小さなラスティックスタイルのおしゃれなマスターバスルーム (レイズドパネル扉のキャビネット、中間色木目調キャビネット、一体型トイレ 、グレーのタイル、石タイル、グレーの壁、磁器タイルの床、ベッセル式洗面器、クオーツストーンの洗面台) の写真
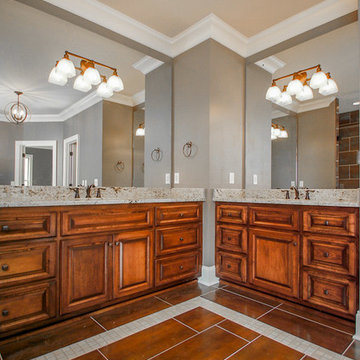
ナッシュビルにあるモダンスタイルのおしゃれなマスターバスルーム (アンダーカウンター洗面器、レイズドパネル扉のキャビネット、濃色木目調キャビネット、御影石の洗面台、ドロップイン型浴槽、アルコーブ型シャワー、磁器タイル、グレーの壁、モザイクタイル、茶色いタイル) の写真
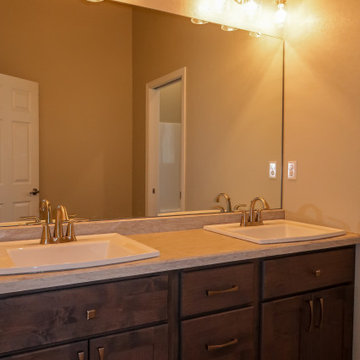
他の地域にあるトラディショナルスタイルのおしゃれな浴室 (シェーカースタイル扉のキャビネット、茶色いキャビネット、一体型トイレ 、グレーの壁、クッションフロア、オーバーカウンターシンク、ラミネートカウンター、茶色い床、ベージュのカウンター、洗面台2つ、造り付け洗面台) の写真
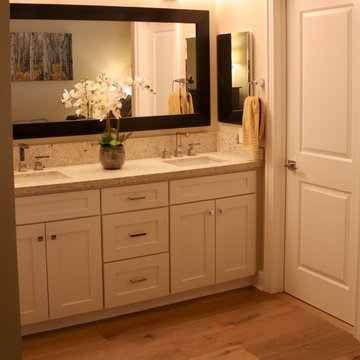
AFTER: Master Bathroom (new flooring, paint, lighting, cabinets, countertops, faucets and mirror)
オレンジカウンティにあるお手頃価格の小さなコンテンポラリースタイルのおしゃれなマスターバスルーム (シェーカースタイル扉のキャビネット、白いキャビネット、グレーの壁、淡色無垢フローリング、アンダーカウンター洗面器、クオーツストーンの洗面台) の写真
オレンジカウンティにあるお手頃価格の小さなコンテンポラリースタイルのおしゃれなマスターバスルーム (シェーカースタイル扉のキャビネット、白いキャビネット、グレーの壁、淡色無垢フローリング、アンダーカウンター洗面器、クオーツストーンの洗面台) の写真

Bold blue and green shower balance classic wood finishes and modern touches like brass fixtures and accessories.
ミネアポリスにある高級な中くらいなトランジショナルスタイルのおしゃれなバスルーム (浴槽なし) (シェーカースタイル扉のキャビネット、中間色木目調キャビネット、緑のタイル、グレーの壁、無垢フローリング、アンダーカウンター洗面器、クオーツストーンの洗面台、茶色い床、グレーの洗面カウンター、洗面台1つ、造り付け洗面台、白い天井、分離型トイレ、セラミックタイル、開き戸のシャワー) の写真
ミネアポリスにある高級な中くらいなトランジショナルスタイルのおしゃれなバスルーム (浴槽なし) (シェーカースタイル扉のキャビネット、中間色木目調キャビネット、緑のタイル、グレーの壁、無垢フローリング、アンダーカウンター洗面器、クオーツストーンの洗面台、茶色い床、グレーの洗面カウンター、洗面台1つ、造り付け洗面台、白い天井、分離型トイレ、セラミックタイル、開き戸のシャワー) の写真

オースティンにあるラスティックスタイルのおしゃれな浴室 (ヴィンテージ仕上げキャビネット、グレーの壁、ベッセル式洗面器、木製洗面台、ブラウンの洗面カウンター、レイズドパネル扉のキャビネット) の写真
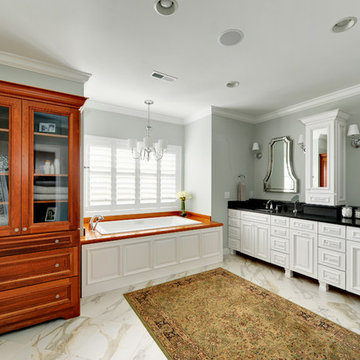
Countertop Wood: Plantation Teak
Category: Bathroom Countertop
Construction Style: Edge Grain
Wood Countertop Location: Millsboro, Delaware
Countertop Thickness: 1-3/4"
Wood Countertop Finish: Durata® Permanent in Satin
Kitchen Style: Traditional
Designer: Echelon Custom Homes

Core Remodel was contacted by the new owners of this single family home in Logan Square after they hired another general contractor to remodel their kitchen. Unfortunately, the original GC didn't finish the job and the owners were waiting over 6 months for work to commence - and expecting a newborn baby, living with their parents temporarily and needed a working and functional master bathroom to move back home.
Core Remodel was able to come in and make the necessary changes to get this job moving along and completed with very little to work with. The new plumbing and electrical had to be completely redone as there was lots of mechanical errors from the old GC. The existing space had no master bathroom on the second floor, so this was an addition - not a typical remodel.
The job was eventually completed and the owners were thrilled with the quality of work, timeliness and constant communication. This was one of our favorite jobs to see how happy the clients were after the job was completed. The owners are amazing and continue to give Core Remodel glowing reviews and referrals. Additionally, the owners had a very clear vision for what they wanted and we were able to complete the job while working with the owners!
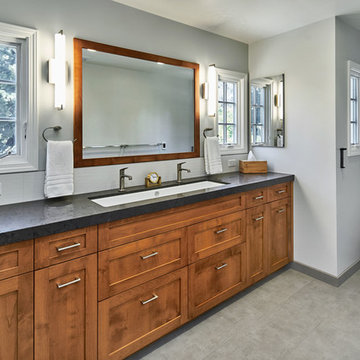
NAMEEKS trough sink was custom fitted as an undermount sink.Custom made cabinets offer full size drawers under a trough sink. A custom made mirror frame matches the cabinets and sits between the two windows
Photography: Mark Pinkerton vi360
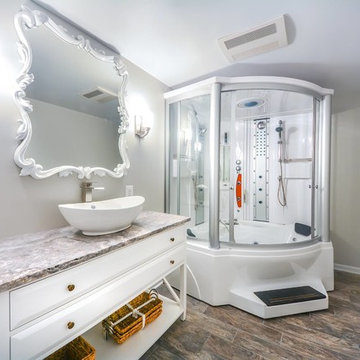
ワシントンD.C.にあるお手頃価格の中くらいなトランジショナルスタイルのおしゃれなマスターバスルーム (グレーの壁、磁器タイルの床、白いキャビネット、シャワー付き浴槽 、ベッセル式洗面器、引戸のシャワー、置き型浴槽、一体型トイレ 、グレーのタイル、御影石の洗面台、茶色い床、ブラウンの洗面カウンター、洗面台1つ、独立型洗面台、レイズドパネル扉のキャビネット) の写真
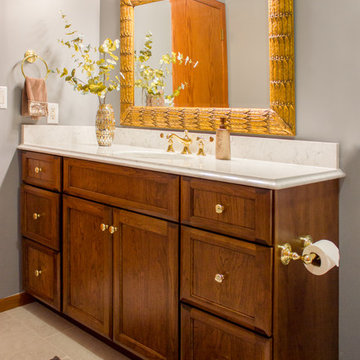
Project by Wiles Design Group. Their Cedar Rapids-based design studio serves the entire Midwest, including Iowa City, Dubuque, Davenport, and Waterloo, as well as North Missouri and St. Louis.
For more about Wiles Design Group, see here: https://wilesdesigngroup.com/
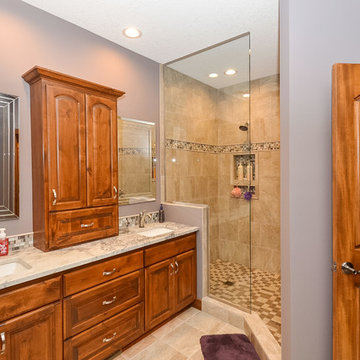
walk in shower, ceramic tile to ceiling, super white granite, built in niche, deco tile, ceramic backsplash
ミネアポリスにある高級な中くらいなトラディショナルスタイルのおしゃれなマスターバスルーム (アンダーカウンター洗面器、レイズドパネル扉のキャビネット、中間色木目調キャビネット、御影石の洗面台、オープン型シャワー、ベージュのタイル、セラミックタイル、グレーの壁、セラミックタイルの床) の写真
ミネアポリスにある高級な中くらいなトラディショナルスタイルのおしゃれなマスターバスルーム (アンダーカウンター洗面器、レイズドパネル扉のキャビネット、中間色木目調キャビネット、御影石の洗面台、オープン型シャワー、ベージュのタイル、セラミックタイル、グレーの壁、セラミックタイルの床) の写真
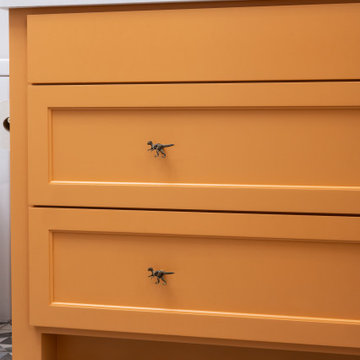
A fun boys bathroom featuring a custom orange vanity with t-rex knobs, geometric gray and blue tile floor, vintage gray subway tile shower with soaking tub, satin brass fixtures and accessories and navy pendant lights.
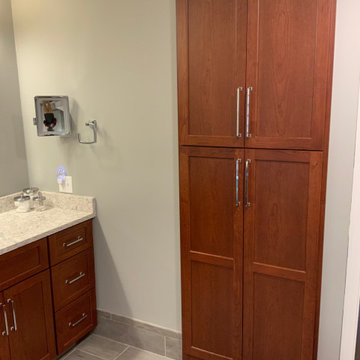
ボストンにある高級な広いトラディショナルスタイルのおしゃれなマスターバスルーム (シェーカースタイル扉のキャビネット、茶色いキャビネット、アルコーブ型シャワー、一体型トイレ 、ベージュのタイル、セラミックタイル、グレーの壁、磁器タイルの床、アンダーカウンター洗面器、クオーツストーンの洗面台、グレーの床、開き戸のシャワー、グレーの洗面カウンター、トイレ室、洗面台2つ、造り付け洗面台) の写真
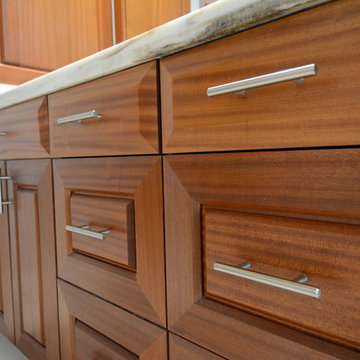
オレンジカウンティにある広いトランジショナルスタイルのおしゃれなマスターバスルーム (レイズドパネル扉のキャビネット、濃色木目調キャビネット、グレーの壁、大理石の床、アンダーカウンター洗面器、珪岩の洗面台、白い床、ドロップイン型浴槽、コーナー設置型シャワー、開き戸のシャワー、白い洗面カウンター) の写真
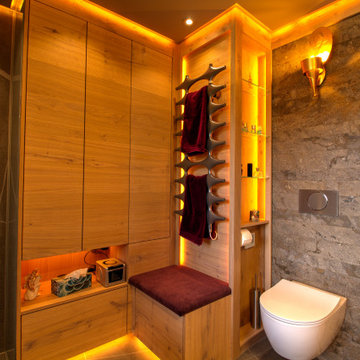
Umbauort: Bayern, Holzkirchen Umbausumme ca. 75.000 €
Besonderheit: Warm/Goldener Style mit Viel Stauraum
Konzept: Vollkonzept, komplette Planung, Interior-Ausstattung Ausführung durch Tegernseer Badmanufaktur
Projektart: Renovierung Baderneuerung, Entkernung alter Badezimmerbereich, Angrenzende Zimmer Bodenerneuerung, Türen Erneuerung
Projektkart: EFH / OG
Umbaufläche ca. 8 qm
Produkte: Dusche, WC, Doppelwaschtisch mit Glas/Goldbecken, Sitzplatztruhe mit Stauraumschrank und Heizkörper , Tapete, Wandputz, Licht, Natursteinarbeiten ( Muschelkalk )
Leistung: Entkernung und Demontage, Verkleidungen aus Trockenbau, Sanitär, Fliesen und Natursteinarbeiten, Beleuchtung, Putz. Möbelarbeiten, Bodenbeläge
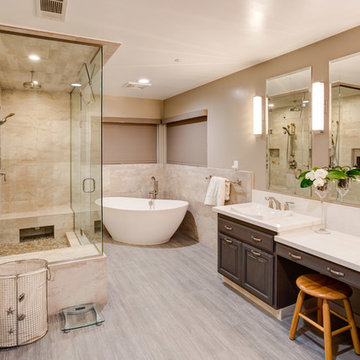
ロサンゼルスにある広いモダンスタイルのおしゃれなマスターバスルーム (レイズドパネル扉のキャビネット、濃色木目調キャビネット、置き型浴槽、ベージュのタイル、磁器タイル、グレーの壁、磁器タイルの床、オーバーカウンターシンク、珪岩の洗面台) の写真
木目調の浴室・バスルーム (レイズドパネル扉のキャビネット、シェーカースタイル扉のキャビネット、グレーの壁) の写真
1