ピンクの、黄色い浴室・バスルーム (レイズドパネル扉のキャビネット、シェーカースタイル扉のキャビネット、全タイプの壁タイル) の写真
絞り込み:
資材コスト
並び替え:今日の人気順
写真 1〜20 枚目(全 973 枚)

デンバーにあるお手頃価格の中くらいなカントリー風のおしゃれなバスルーム (浴槽なし) (シェーカースタイル扉のキャビネット、白いキャビネット、アルコーブ型シャワー、分離型トイレ、白いタイル、サブウェイタイル、白い壁、アンダーカウンター洗面器、グレーの床、白い洗面カウンター、造り付け洗面台、アルコーブ型浴槽、セラミックタイルの床、大理石の洗面台、シャワーカーテン、洗面台1つ) の写真

To meet the client‘s brief and maintain the character of the house it was decided to retain the existing timber framed windows and VJ timber walling above tiles.
The client loves green and yellow, so a patterned floor tile including these colours was selected, with two complimentry subway tiles used for the walls up to the picture rail. The feature green tile used in the back of the shower. A playful bold vinyl wallpaper was installed in the bathroom and above the dado rail in the toilet. The corner back to wall bath, brushed gold tapware and accessories, wall hung custom vanity with Davinci Blanco stone bench top, teardrop clearstone basin, circular mirrored shaving cabinet and antique brass wall sconces finished off the look.
The picture rail in the high section was painted in white to match the wall tiles and the above VJ‘s were painted in Dulux Triamble to match the custom vanity 2 pak finish. This colour framed the small room and with the high ceilings softened the space and made it more intimate. The timber window architraves were retained, whereas the architraves around the entry door were painted white to match the wall tiles.
The adjacent toilet was changed to an in wall cistern and pan with tiles, wallpaper, accessories and wall sconces to match the bathroom
Overall, the design allowed open easy access, modernised the space and delivered the wow factor that the client was seeking.

This typical 70’s bathroom with a sunken tile bath and bright wallpaper was transformed into a Zen-like luxury bath. A custom designed Japanese soaking tub was built with its water filler descending from a spout in the ceiling, positioned next to a nautilus shaped shower with frameless curved glass lined with stunning gold toned mosaic tile. Custom built cedar cabinets with a linen closet adorned with twigs as door handles. Gorgeous flagstone flooring and customized lighting accentuates this beautiful creation to surround yourself in total luxury and relaxation.
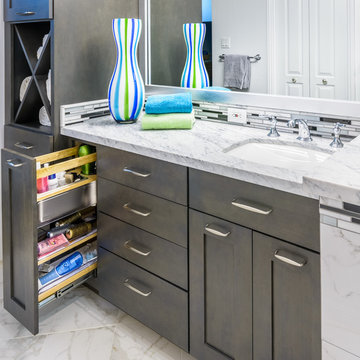
Blue Gator Photography
サンフランシスコにあるお手頃価格の中くらいなトランジショナルスタイルのおしゃれな浴室 (シェーカースタイル扉のキャビネット、グレーのキャビネット、一体型トイレ 、モノトーンのタイル、磁器タイル、グレーの壁、磁器タイルの床、アンダーカウンター洗面器、大理石の洗面台) の写真
サンフランシスコにあるお手頃価格の中くらいなトランジショナルスタイルのおしゃれな浴室 (シェーカースタイル扉のキャビネット、グレーのキャビネット、一体型トイレ 、モノトーンのタイル、磁器タイル、グレーの壁、磁器タイルの床、アンダーカウンター洗面器、大理石の洗面台) の写真
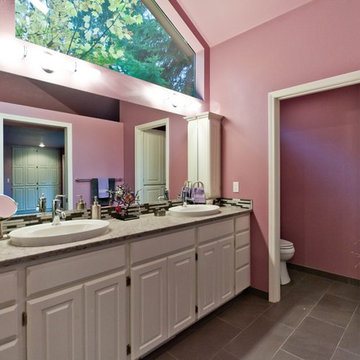
ポートランドにある広いシャビーシック調のおしゃれなマスターバスルーム (オープン型シャワー、グレーのタイル、ピンクの壁、白いキャビネット、ベッセル式洗面器、レイズドパネル扉のキャビネット、クオーツストーンの洗面台、ガラスタイル) の写真
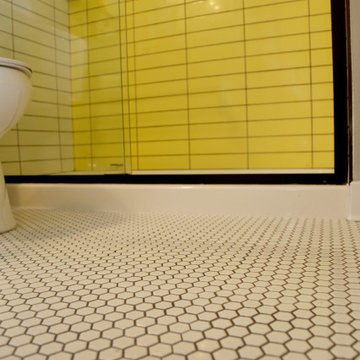
Gray grout is a perfect choice to accentuate the pops of color and maintain a crisp look. Used throughout the space it unifies the tile and pairs well with the oil rubbed bronze metal fixtures. photo by Myndi Pressly
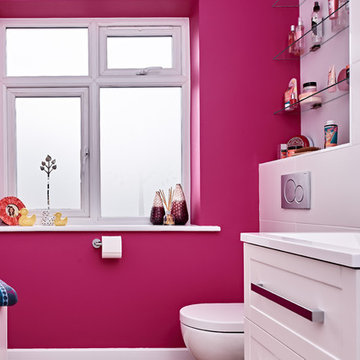
The main bathroom has a feature wall of hot lips. The remainder of the room is tiled in white satin Alabaster ceramic tiles. For a touch of fun the windows have etched cut outs which allow light in but also provide privacy.
Adam Carter Photography & Philippa Spearing Styling
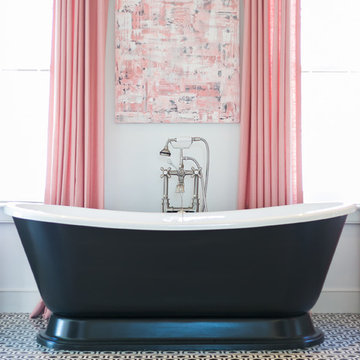
Patrick Brickman
チャールストンにある広いトラディショナルスタイルのおしゃれなマスターバスルーム (シェーカースタイル扉のキャビネット、グレーのキャビネット、置き型浴槽、モノトーンのタイル、モザイクタイル、白い壁、大理石の床、アンダーカウンター洗面器) の写真
チャールストンにある広いトラディショナルスタイルのおしゃれなマスターバスルーム (シェーカースタイル扉のキャビネット、グレーのキャビネット、置き型浴槽、モノトーンのタイル、モザイクタイル、白い壁、大理石の床、アンダーカウンター洗面器) の写真
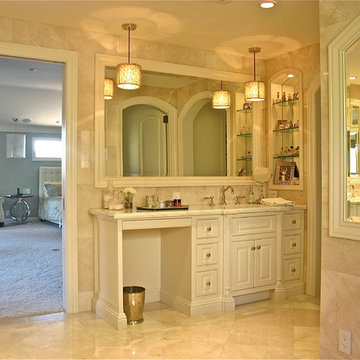
Custom Master Bath Furniture Garde Cabinetry, White Lacquer, Inset, w/ Face Frame Bead.
Dhasti Williams
オレンジカウンティにあるラグジュアリーな広いトラディショナルスタイルのおしゃれなマスターバスルーム (白いキャビネット、一体型トイレ 、白いタイル、大理石タイル、大理石の床、アンダーカウンター洗面器、大理石の洗面台、レイズドパネル扉のキャビネット、ベージュの壁、ベージュの床、コーナー設置型シャワー、開き戸のシャワー、置き型浴槽) の写真
オレンジカウンティにあるラグジュアリーな広いトラディショナルスタイルのおしゃれなマスターバスルーム (白いキャビネット、一体型トイレ 、白いタイル、大理石タイル、大理石の床、アンダーカウンター洗面器、大理石の洗面台、レイズドパネル扉のキャビネット、ベージュの壁、ベージュの床、コーナー設置型シャワー、開き戸のシャワー、置き型浴槽) の写真
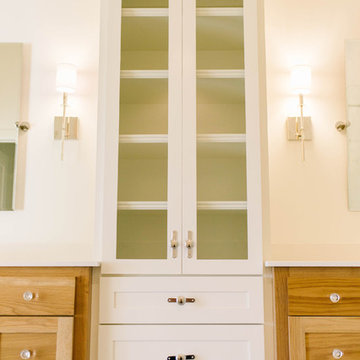
オクラホマシティにあるお手頃価格の小さなカントリー風のおしゃれなマスターバスルーム (シェーカースタイル扉のキャビネット、淡色木目調キャビネット、置き型浴槽、コーナー設置型シャワー、一体型トイレ 、白いタイル、セラミックタイル、白い壁、磁器タイルの床、アンダーカウンター洗面器、クオーツストーンの洗面台、グレーの床、開き戸のシャワー、白い洗面カウンター) の写真
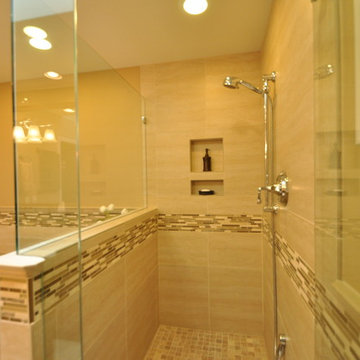
Steilacoom Master Bath Remodel
シアトルにあるお手頃価格の中くらいなトラディショナルスタイルのおしゃれなマスターバスルーム (アンダーカウンター洗面器、レイズドパネル扉のキャビネット、中間色木目調キャビネット、御影石の洗面台、アンダーマウント型浴槽、コーナー設置型シャワー、分離型トイレ、ベージュのタイル、磁器タイル、ベージュの壁、磁器タイルの床) の写真
シアトルにあるお手頃価格の中くらいなトラディショナルスタイルのおしゃれなマスターバスルーム (アンダーカウンター洗面器、レイズドパネル扉のキャビネット、中間色木目調キャビネット、御影石の洗面台、アンダーマウント型浴槽、コーナー設置型シャワー、分離型トイレ、ベージュのタイル、磁器タイル、ベージュの壁、磁器タイルの床) の写真

Master bathroom reconfigured into a calming 2nd floor oasis with adjoining guest bedroom transforming into a large closet and dressing room. New hardwood flooring and sage green walls warm this soft grey and white pallet.
After Photos by: 8183 Studio

This project was done in historical house from the 1920's and we tried to keep the mid central style with vintage vanity, single sink faucet that coming out from the wall, the same for the rain fall shower head valves. the shower was wide enough to have two showers, one on each side with two shampoo niches. we had enough space to add free standing tub with vintage style faucet and sprayer.
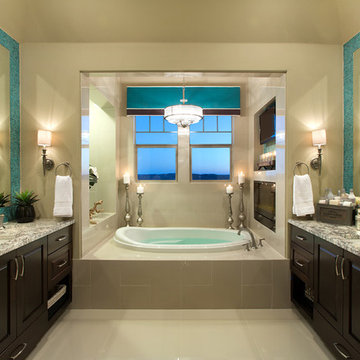
The large master bathroom in this house is luxurious with his & her vanities, a bathtub with a television AND fireplace as well as beautiful finishes! A daring and striking turquoise tile backsplash is brought to the ceiling and frames the two mirrors and adds a playful touch to the space.
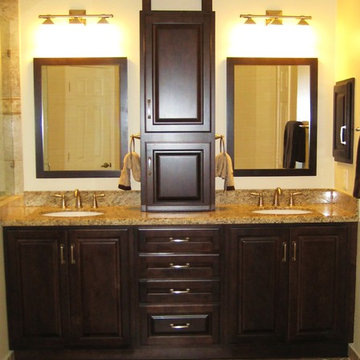
A design that is functional while complementing the homeowners traditional design aesthetic. Gorgeous Showplace Maple cabinetry in a rich espresso finish. Counter top tower featuring standard wall storage above with an appliance garage below, topped by a custom open display shelf. As a hidden bonus, a second outlet was installed inside the appliance garage. This creates convienence and a visually appealing way to reduce countertop clutter.
Durable Giallo Ornamental granite, custom framed vanity mirrors and Moen Brantford Collection fixtures and accessories in brushed nickle finish complete the look of this space.

Designed & Built by: John Bice Custom Woodwork & Trim
ヒューストンにある中くらいなトラディショナルスタイルのおしゃれなマスターバスルーム (レイズドパネル扉のキャビネット、中間色木目調キャビネット、ドロップイン型浴槽、一体型トイレ 、茶色いタイル、セラミックタイル、オレンジの壁、アンダーカウンター洗面器、茶色い床、オープンシャワー、洗面台1つ、造り付け洗面台、白い天井、トラバーチンの床) の写真
ヒューストンにある中くらいなトラディショナルスタイルのおしゃれなマスターバスルーム (レイズドパネル扉のキャビネット、中間色木目調キャビネット、ドロップイン型浴槽、一体型トイレ 、茶色いタイル、セラミックタイル、オレンジの壁、アンダーカウンター洗面器、茶色い床、オープンシャワー、洗面台1つ、造り付け洗面台、白い天井、トラバーチンの床) の写真
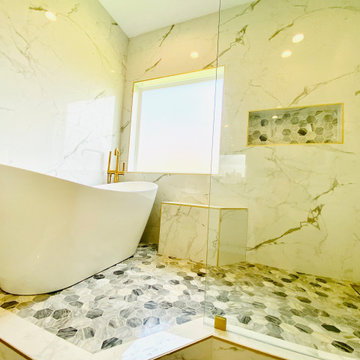
This is a perfect example of the transformation of builder-grade materials into an imperial shower zone. We used marble-looking large-size tile, we create an extended shower area with a ceiling mount thermostatic shower head, music and LED lighting, an elegant freestanding tub, and tub filler. Reward your home with a new imperial bathroom.
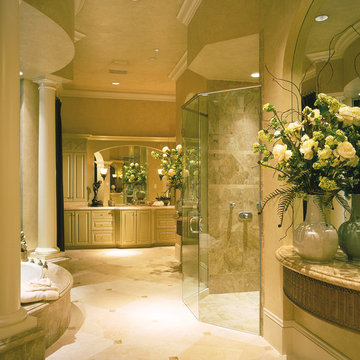
The Sater Design Collection's luxury, Contemporary, Mediterranean home plan "Molina" (Plan #6931). http://saterdesign.com/product/molina/
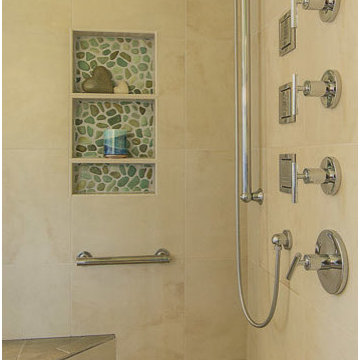
Using flatter pebbles in the shower and niche ties the shower to the tub area. The homeowner needs to use the grab bar when using the shower. The longer grab bar also serves as a handheld holder.
Photography: Blue Gator Photography

The conversion of a tub to shower has become increasingly popular as many people prefer the convenience and accessibility of a shower over a bathtub. It is a common remodeling project in guest bathrooms, especially for those with limited mobility or those who simply prefer showers.
ピンクの、黄色い浴室・バスルーム (レイズドパネル扉のキャビネット、シェーカースタイル扉のキャビネット、全タイプの壁タイル) の写真
1