浴室・バスルーム (オープンシェルフ、無垢フローリング、マルチカラーのタイル、赤いタイル) の写真
絞り込み:
資材コスト
並び替え:今日の人気順
写真 1〜20 枚目(全 26 枚)
1/5

Photography by Eduard Hueber / archphoto
North and south exposures in this 3000 square foot loft in Tribeca allowed us to line the south facing wall with two guest bedrooms and a 900 sf master suite. The trapezoid shaped plan creates an exaggerated perspective as one looks through the main living space space to the kitchen. The ceilings and columns are stripped to bring the industrial space back to its most elemental state. The blackened steel canopy and blackened steel doors were designed to complement the raw wood and wrought iron columns of the stripped space. Salvaged materials such as reclaimed barn wood for the counters and reclaimed marble slabs in the master bathroom were used to enhance the industrial feel of the space.
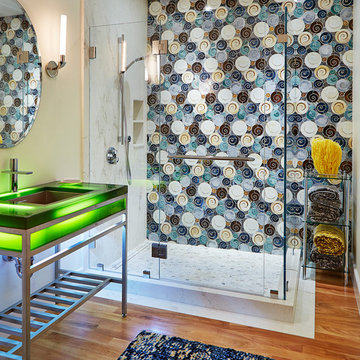
サンフランシスコにあるコンテンポラリースタイルのおしゃれなバスルーム (浴槽なし) (アンダーカウンター洗面器、オープンシェルフ、コーナー設置型シャワー、マルチカラーのタイル、無垢フローリング、マルチカラーの壁、グリーンの洗面カウンター) の写真
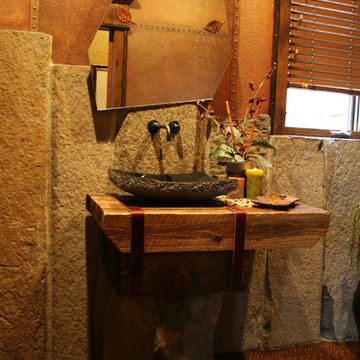
シアトルにあるラグジュアリーな広いラスティックスタイルのおしゃれなバスルーム (浴槽なし) (ベッセル式洗面器、オープンシェルフ、ヴィンテージ仕上げキャビネット、木製洗面台、アルコーブ型シャワー、分離型トイレ、マルチカラーのタイル、石タイル、マルチカラーの壁、無垢フローリング) の写真
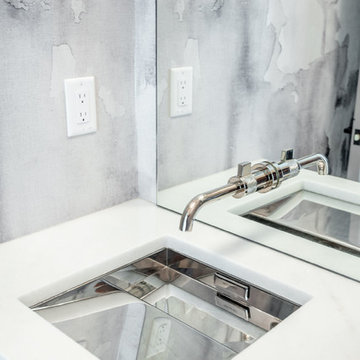
Built by Award Winning, Certified Luxury Custom Home Builder SHELTER Custom-Built Living.
Interior Details and Design- SHELTER Custom-Built Living Build-Design team. .
Architect- DLB Custom Home Design INC..
Interior Decorator- Hollis Erickson Design.
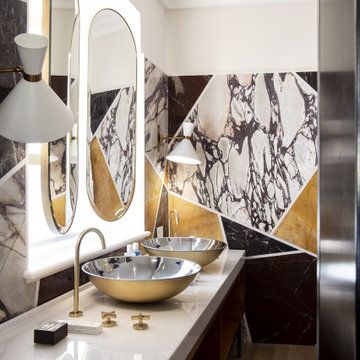
フィレンツェにある中くらいなコンテンポラリースタイルのおしゃれなマスターバスルーム (中間色木目調キャビネット、マルチカラーのタイル、磁器タイル、白い壁、無垢フローリング、ベッセル式洗面器、ベージュの床、白い洗面カウンター、オープンシェルフ) の写真
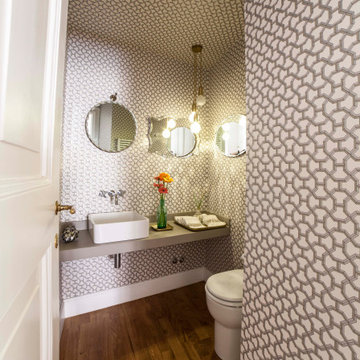
Il bagno ospiti, a differenza delle finiture di tutta la casa, è caratterizzato dall'utilizzo di un'elegante carta da parati francese, la cui texture riveste sia le pareti che il soffitto.
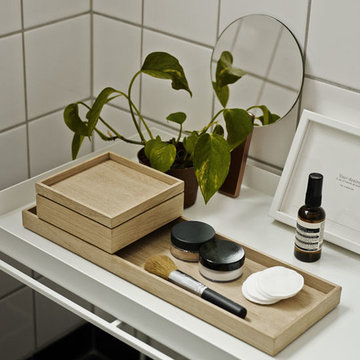
Geradliniges Design und Funktionalität zeichnen die Holzschale NOMAD TRAY von Skagerak aus, die zugleich als Deko-Ablage und Serviertablett genutzt werden kann. Im typisch skandinavischen Stil gefertigt, vereint sie natürliches Material und eine schlichte Form.
NOMAD TRAY erfreut seinen Nutzer über viele Jahre hinweg. Hochwertiges, FSC zertifiziertes Eichenholz verleiht der Schale ihre Langlebigkeit während das zeitlos, schlichte Design viel Freiraum für individuelle Dekorationsmöglichkeiten zulässt, sodass Sie NOMAD TRAY als Deko-Ablage stets neu gestalten können. In der kalten Jahreszeit schaffen gemütliche Kerzenensembles eine warme Atmosphäre, während Sand und kleine Muscheln im Sommer Lust auf Urlaub machen.
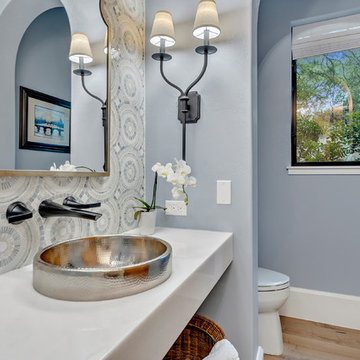
オースティンにあるラグジュアリーな中くらいな地中海スタイルのおしゃれなバスルーム (浴槽なし) (一体型トイレ 、マルチカラーのタイル、ガラスタイル、青い壁、無垢フローリング、ベッセル式洗面器、大理石の洗面台、茶色い床、白い洗面カウンター、オープンシェルフ、白いキャビネット) の写真
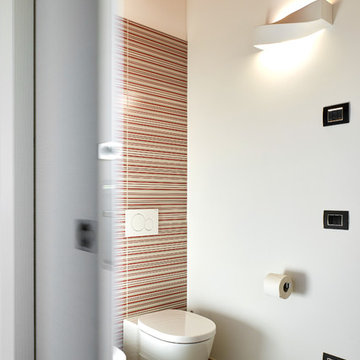
他の地域にある小さなコンテンポラリースタイルのおしゃれな浴室 (オープンシェルフ、白いキャビネット、マルチカラーのタイル、白い壁、無垢フローリング、ベージュの床、一体型トイレ 、セラミックタイル) の写真
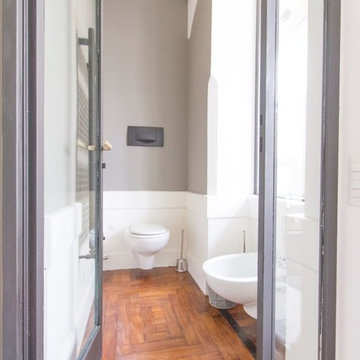
ミラノにあるお手頃価格の小さなトラディショナルスタイルのおしゃれなバスルーム (浴槽なし) (オープンシェルフ、アルコーブ型シャワー、一体型トイレ 、マルチカラーのタイル、大理石タイル、グレーの壁、無垢フローリング、ペデスタルシンク、茶色い床、オープンシャワー、白い洗面カウンター) の写真
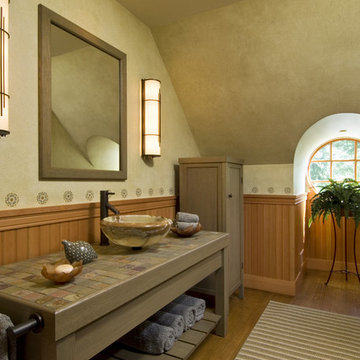
Master Bath. Photograph by Randall Perry.
ニューヨークにある広いトラディショナルスタイルのおしゃれなマスターバスルーム (オープンシェルフ、茶色いキャビネット、タイルの洗面台、マルチカラーのタイル、無垢フローリング) の写真
ニューヨークにある広いトラディショナルスタイルのおしゃれなマスターバスルーム (オープンシェルフ、茶色いキャビネット、タイルの洗面台、マルチカラーのタイル、無垢フローリング) の写真
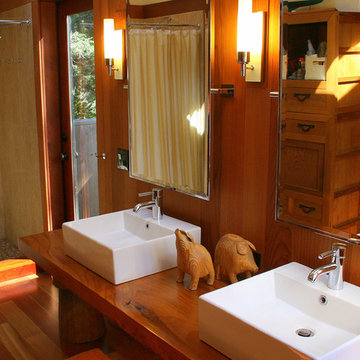
Dated, purple-flowered wallpaper was sheet rocked over in the master bedroom and bathroom. A series of small closets were transformed into a laundry room, walk-in closet off the bathroom and separate toilet room. The bathroom itself was transformed from a fiberglass shower and formica counters into a room wrapped in Redwood, with two simple, square, porcelain white vessel sinks perched on a thick Redwood slab. Dornbracht faucets and pivot mirrors reflect the sense of quality consistent with the natural materials, and again, the cherry hardwood floors run continuously from the adjacent master bedroom.
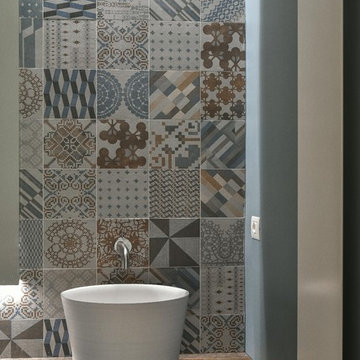
Rivestimento in cementine decorate e piano in rovere massiccio vintage con rubinetterie in acciaio inox satinato ad incasso. Piastra radiante in alluminio verniciato bianco. Lavabo in appoggio in ceramica bianca. Pareti colorate a smalto satinato blu capri.
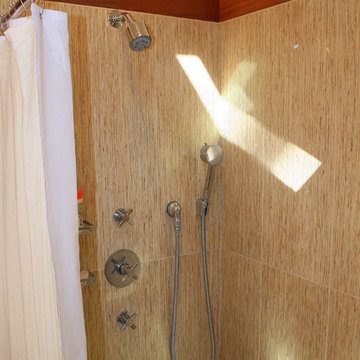
Dated, purple-flowered wallpaper was sheet rocked over in the master bedroom and bathroom. A series of small closets were transformed into a laundry room, walk-in closet off the bathroom and separate toilet room. The bathroom itself was transformed from a fiberglass shower and formica counters into a room wrapped in Redwood, with two simple, square, porcelain white vessel sinks perched on a thick Redwood slab. Dornbracht faucets and pivot mirrors reflect the sense of quality consistent with the natural materials, and again, the cherry hardwood floors run continuously from the adjacent master bedroom.
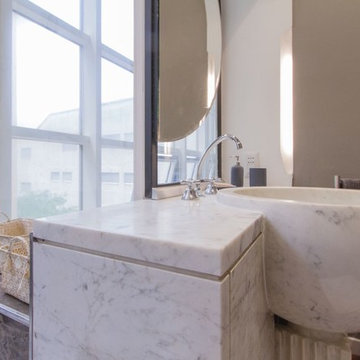
marble,
ミラノにあるお手頃価格の小さなトラディショナルスタイルのおしゃれなバスルーム (浴槽なし) (オープンシェルフ、アルコーブ型シャワー、一体型トイレ 、マルチカラーのタイル、大理石タイル、グレーの壁、無垢フローリング、ペデスタルシンク、茶色い床、オープンシャワー、白い洗面カウンター) の写真
ミラノにあるお手頃価格の小さなトラディショナルスタイルのおしゃれなバスルーム (浴槽なし) (オープンシェルフ、アルコーブ型シャワー、一体型トイレ 、マルチカラーのタイル、大理石タイル、グレーの壁、無垢フローリング、ペデスタルシンク、茶色い床、オープンシャワー、白い洗面カウンター) の写真
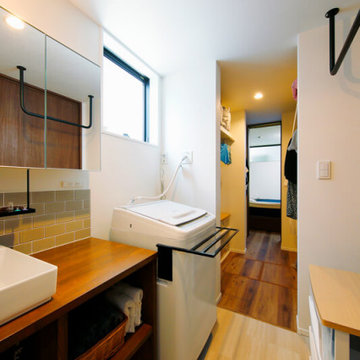
浴室から洗面台、ドライルームへと続く奥にはウォークスルーのファミリークローゼット。コンパクトにまとめられた水回り動線は朝夕のお出かけや帰宅の慌ただしい時間のストレスを最小化してくれます。
東京都下にある高級な小さなモダンスタイルのおしゃれなお風呂の窓 (オープンシェルフ、茶色いキャビネット、マルチカラーのタイル、白い壁、無垢フローリング、オーバーカウンターシンク、木製洗面台、ベージュの床、白い洗面カウンター、洗面台1つ、造り付け洗面台、クロスの天井、壁紙、白い天井) の写真
東京都下にある高級な小さなモダンスタイルのおしゃれなお風呂の窓 (オープンシェルフ、茶色いキャビネット、マルチカラーのタイル、白い壁、無垢フローリング、オーバーカウンターシンク、木製洗面台、ベージュの床、白い洗面カウンター、洗面台1つ、造り付け洗面台、クロスの天井、壁紙、白い天井) の写真
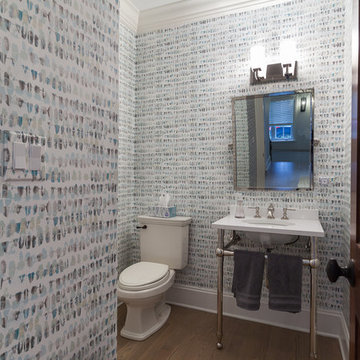
シカゴにあるお手頃価格の中くらいなトランジショナルスタイルのおしゃれなバスルーム (浴槽なし) (オープンシェルフ、分離型トイレ、マルチカラーのタイル、無垢フローリング、クオーツストーンの洗面台、茶色い床、白い洗面カウンター) の写真
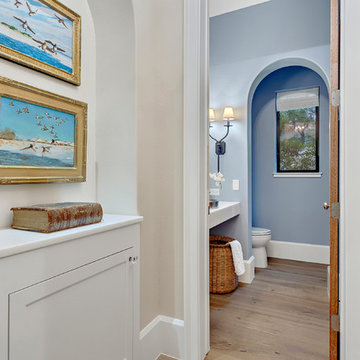
オースティンにあるラグジュアリーな中くらいな地中海スタイルのおしゃれなバスルーム (浴槽なし) (一体型トイレ 、マルチカラーのタイル、ガラスタイル、大理石の洗面台、白い洗面カウンター、青い壁、無垢フローリング、ベッセル式洗面器、茶色い床、オープンシェルフ、白いキャビネット) の写真

Photography by Eduard Hueber / archphoto
North and south exposures in this 3000 square foot loft in Tribeca allowed us to line the south facing wall with two guest bedrooms and a 900 sf master suite. The trapezoid shaped plan creates an exaggerated perspective as one looks through the main living space space to the kitchen. The ceilings and columns are stripped to bring the industrial space back to its most elemental state. The blackened steel canopy and blackened steel doors were designed to complement the raw wood and wrought iron columns of the stripped space. Salvaged materials such as reclaimed barn wood for the counters and reclaimed marble slabs in the master bathroom were used to enhance the industrial feel of the space.
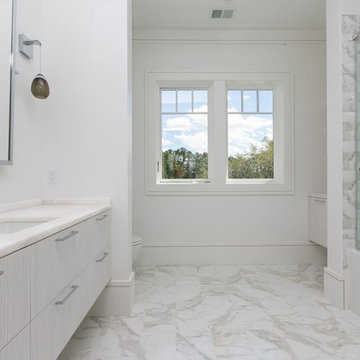
Built by Award Winning, Certified Luxury Custom Home Builder SHELTER Custom-Built Living.
Interior Details and Design- SHELTER Custom-Built Living
Architect- DLB Custom Home Design INC..
Photographer- Keen Eye Marketing
Interior Decorator- Hollis Erickson Design
浴室・バスルーム (オープンシェルフ、無垢フローリング、マルチカラーのタイル、赤いタイル) の写真
1