浴室・バスルーム (オープンシェルフ、大理石の床、全タイプのシャワー、洗面台2つ) の写真
絞り込み:
資材コスト
並び替え:今日の人気順
写真 1〜20 枚目(全 74 枚)
1/5

The owners of this stately Adams Morgan rowhouse wanted to reconfigure rooms on the two upper levels and to create a better layout for the nursery, guest room and au pair bathroom on the second floor. Our crews fully gutted and reframed the floors and walls of the front rooms, taking the opportunity of open walls to increase energy-efficiency with spray foam insulation at exposed exterior walls.
On the second floor, our designer was able to create a new bath in what was the sitting area outside the rear bedroom. A door from the hallway opens to the new bedroom/bathroom suite – perfect for guests or an au pair. This bathroom is also in keeping with the crisp black and white theme. The black geometric floor tile has white grout and the classic white subway tile is used again in the shower. The white marble console vanity has a trough-style sink with two faucets. The gold used for the mirror and light fixtures add a touch of shine.

Contemporary style bathroom of modern family residence in Marrakech, Morocco.
他の地域にあるお手頃価格の中くらいなコンテンポラリースタイルのおしゃれなマスターバスルーム (オープンシェルフ、ベージュのキャビネット、ドロップイン型浴槽、オープン型シャワー、ベージュのタイル、石タイル、ベージュの壁、大理石の床、横長型シンク、大理石の洗面台、ベージュの床、オープンシャワー、ベージュのカウンター、洗面台2つ、造り付け洗面台) の写真
他の地域にあるお手頃価格の中くらいなコンテンポラリースタイルのおしゃれなマスターバスルーム (オープンシェルフ、ベージュのキャビネット、ドロップイン型浴槽、オープン型シャワー、ベージュのタイル、石タイル、ベージュの壁、大理石の床、横長型シンク、大理石の洗面台、ベージュの床、オープンシャワー、ベージュのカウンター、洗面台2つ、造り付け洗面台) の写真

他の地域にあるラグジュアリーな中くらいなモダンスタイルのおしゃれなマスターバスルーム (オープンシェルフ、置き型浴槽、オープン型シャワー、一体型トイレ 、グレーのタイル、大理石タイル、グレーの壁、大理石の床、大理石の洗面台、グレーの床、オープンシャワー、白い洗面カウンター、照明、洗面台2つ、独立型洗面台、グレーの天井) の写真
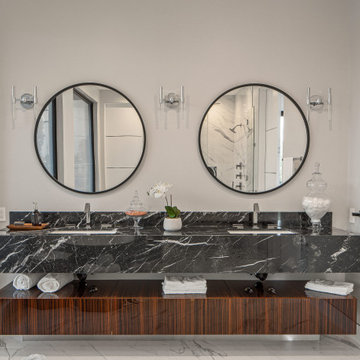
Dual sink vanity with marble countertop, custom made lacquered wood storage area and marble flooring. This bathroom is part of a new construction project in Studio City CA
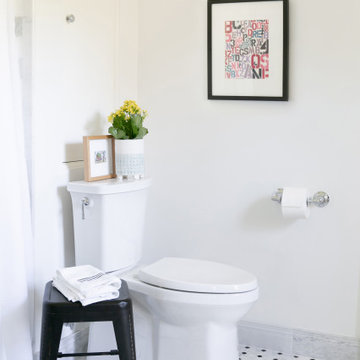
Photography by Meghan Mehan Photography
ニューヨークにあるお手頃価格の小さなトランジショナルスタイルのおしゃれな子供用バスルーム (オープンシェルフ、黒いキャビネット、アルコーブ型浴槽、シャワー付き浴槽 、分離型トイレ、白いタイル、大理石タイル、白い壁、大理石の床、横長型シンク、シャワーカーテン、白い洗面カウンター、洗面台2つ、フローティング洗面台) の写真
ニューヨークにあるお手頃価格の小さなトランジショナルスタイルのおしゃれな子供用バスルーム (オープンシェルフ、黒いキャビネット、アルコーブ型浴槽、シャワー付き浴槽 、分離型トイレ、白いタイル、大理石タイル、白い壁、大理石の床、横長型シンク、シャワーカーテン、白い洗面カウンター、洗面台2つ、フローティング洗面台) の写真
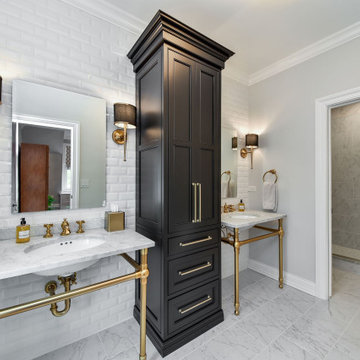
シカゴにある中くらいなトランジショナルスタイルのおしゃれな浴室 (オープンシェルフ、アルコーブ型シャワー、分離型トイレ、白いタイル、大理石タイル、白い壁、大理石の床、アンダーカウンター洗面器、大理石の洗面台、白い床、開き戸のシャワー、白い洗面カウンター、シャワーベンチ、洗面台2つ、独立型洗面台) の写真
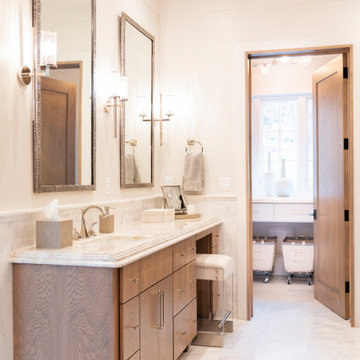
他の地域にある高級な中くらいなビーチスタイルのおしゃれなマスターバスルーム (オープンシェルフ、分離型トイレ、白いタイル、磁器タイル、白い壁、アンダーカウンター洗面器、大理石の洗面台、白い床、白い洗面カウンター、洗面台2つ、独立型洗面台、置き型浴槽、バリアフリー、大理石の床、オープンシャワー、ニッチ、三角天井、板張り壁) の写真
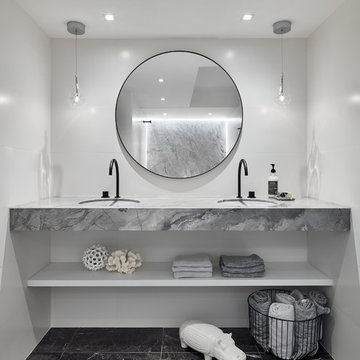
Custom sink a contemporary bathroom renovation.
Jared Kuzia Photography
ボストンにある小さなコンテンポラリースタイルのおしゃれな浴室 (アルコーブ型シャワー、一体型トイレ 、白いタイル、磁器タイル、大理石の床、一体型シンク、珪岩の洗面台、オープンシェルフ、グレーのキャビネット、グレーの洗面カウンター、洗面台2つ、フローティング洗面台) の写真
ボストンにある小さなコンテンポラリースタイルのおしゃれな浴室 (アルコーブ型シャワー、一体型トイレ 、白いタイル、磁器タイル、大理石の床、一体型シンク、珪岩の洗面台、オープンシェルフ、グレーのキャビネット、グレーの洗面カウンター、洗面台2つ、フローティング洗面台) の写真
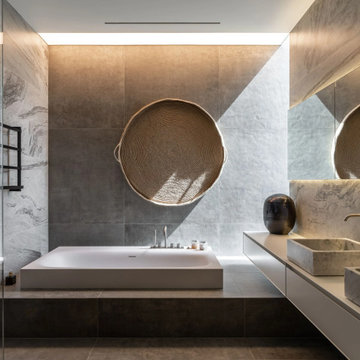
This bathroom marries functionality with aesthetic appeal, displaying a clean, geometric design that features a deep soaking tub set against a backdrop of large marble tiles with striking veining. Woven circular wall accents provide a natural, textural contrast to the stone's sleek surface, while the elongated vanity and undermount sinks reinforce the space's modern ethos. Strategic lighting enhances the luxurious feel, casting a soft glow across the minimalist fixtures and reflective surfaces.
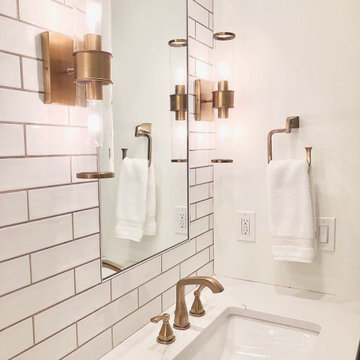
Project completed by Reka Jemmott, Jemm Interiors desgn firm, which serves Sandy Springs, Alpharetta, Johns Creek, Buckhead, Cumming, Roswell, Brookhaven and Atlanta areas.

bath remodelers, bath, remodeler, remodelers, renovation, bath designers, cabinetry, countertops, cabinets, clean lines, modern storage,, glass backsplash, general contractor, renovation, renovating, luxury, unique, high end homes, design build firms, custom construction, luxury homes,
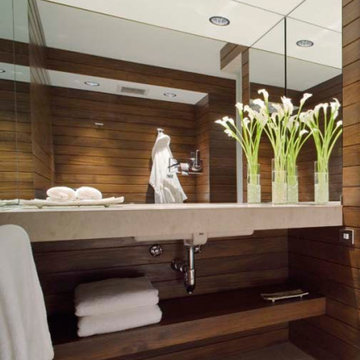
View of shower room.
フィラデルフィアにあるラグジュアリーな中くらいなモダンスタイルのおしゃれなマスターバスルーム (オープンシェルフ、白いキャビネット、洗い場付きシャワー、一体型トイレ 、茶色いタイル、大理石タイル、茶色い壁、大理石の床、アンダーカウンター洗面器、クオーツストーンの洗面台、白い床、開き戸のシャワー、白い洗面カウンター、洗面台2つ、フローティング洗面台) の写真
フィラデルフィアにあるラグジュアリーな中くらいなモダンスタイルのおしゃれなマスターバスルーム (オープンシェルフ、白いキャビネット、洗い場付きシャワー、一体型トイレ 、茶色いタイル、大理石タイル、茶色い壁、大理石の床、アンダーカウンター洗面器、クオーツストーンの洗面台、白い床、開き戸のシャワー、白い洗面カウンター、洗面台2つ、フローティング洗面台) の写真
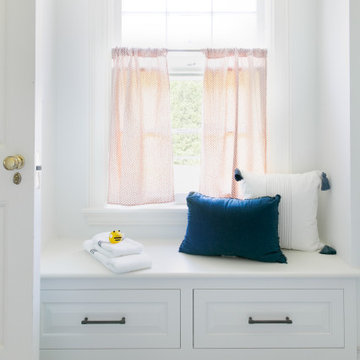
Photography by Meghan Mehan Photography
ニューヨークにあるお手頃価格の小さなトランジショナルスタイルのおしゃれな子供用バスルーム (オープンシェルフ、黒いキャビネット、アルコーブ型浴槽、シャワー付き浴槽 、分離型トイレ、白いタイル、大理石タイル、白い壁、大理石の床、横長型シンク、白い床、シャワーカーテン、白い洗面カウンター、洗面台2つ、フローティング洗面台) の写真
ニューヨークにあるお手頃価格の小さなトランジショナルスタイルのおしゃれな子供用バスルーム (オープンシェルフ、黒いキャビネット、アルコーブ型浴槽、シャワー付き浴槽 、分離型トイレ、白いタイル、大理石タイル、白い壁、大理石の床、横長型シンク、白い床、シャワーカーテン、白い洗面カウンター、洗面台2つ、フローティング洗面台) の写真

Le projet Dominique est le résultat de recherches et de travaux de plusieurs mois. Ce magnifique appartement haussmannien saura vous inspirer si vous êtes à la recherche d’inspiration raffinée et originale.
Ici les luminaires sont des objets de décoration à part entière. Tantôt ils prennent la forme de nuage dans la chambre des enfants, de délicates bulles chez les parents ou d’auréoles planantes dans les salons.
La cuisine, majestueuse, épouse totalement le mur en longueur. Il s’agit d’une création unique signée eggersmann by Paul & Benjamin. Pièce très importante pour la famille, elle a été pensée tant pour leur permettre de se retrouver que pour accueillir des invitations officielles.
La salle de bain parentale est une oeuvre d’art. On y retrouve une douche italienne minimaliste en pierre. Le bois permet de donner à la pièce un côté chic sans être trop ostentatoire. Il s’agit du même bois utilisé pour la construction des bateaux : solide, noble et surtout imperméable.
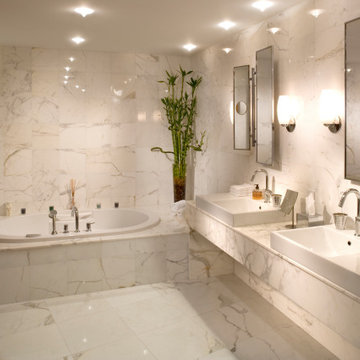
Contemporary Style, Primary Bedroom Bathroom, White Carrara Marble Floor, Walls, and Wall-Hung Vanity. Recessed Light fixtures with Crystal Abjure, Cherry Wood Storage Cabinet with two Built Tilt-Out Laundry Hampers, Air Alcove Bathtub, Duravit Sinks, Hans Grohe Faucets, Rapsel Swing Mirrors with Magnifying Glass, two Floss Wall Sconces with Glass Abjures.
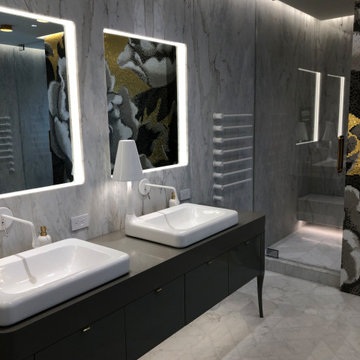
サンフランシスコにある広いモダンスタイルのおしゃれなマスターバスルーム (オープンシェルフ、グレーのキャビネット、置き型浴槽、洗い場付きシャワー、グレーのタイル、石スラブタイル、グレーの壁、大理石の床、オーバーカウンターシンク、グレーの床、オープンシャワー、グレーの洗面カウンター、シャワーベンチ、洗面台2つ、独立型洗面台) の写真
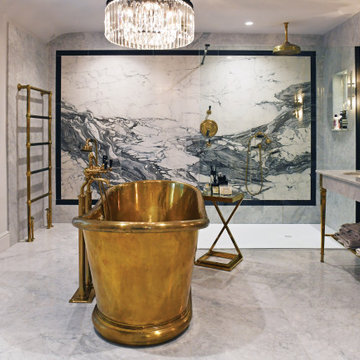
他の地域にあるラグジュアリーな中くらいなモダンスタイルのおしゃれなマスターバスルーム (オープンシェルフ、置き型浴槽、オープン型シャワー、一体型トイレ 、グレーのタイル、大理石タイル、グレーの壁、大理石の床、大理石の洗面台、グレーの床、オープンシャワー、白い洗面カウンター、照明、洗面台2つ、独立型洗面台、グレーの天井) の写真
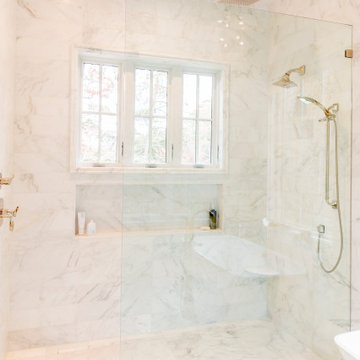
他の地域にあるラグジュアリーな広いビーチスタイルのおしゃれなマスターバスルーム (オープンシェルフ、置き型浴槽、バリアフリー、分離型トイレ、白いタイル、磁器タイル、白い壁、大理石の床、アンダーカウンター洗面器、大理石の洗面台、白い床、オープンシャワー、白い洗面カウンター、ニッチ、洗面台2つ、独立型洗面台、三角天井、板張り壁) の写真
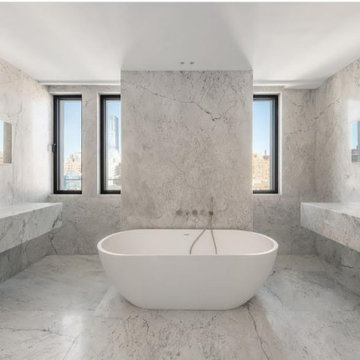
ニューヨークにある高級な広いモダンスタイルのおしゃれなマスターバスルーム (オープンシェルフ、白いキャビネット、置き型浴槽、洗い場付きシャワー、一体型トイレ 、白いタイル、石スラブタイル、白い壁、大理石の床、コンソール型シンク、大理石の洗面台、白い床、引戸のシャワー、白い洗面カウンター、シャワーベンチ、洗面台2つ、フローティング洗面台) の写真
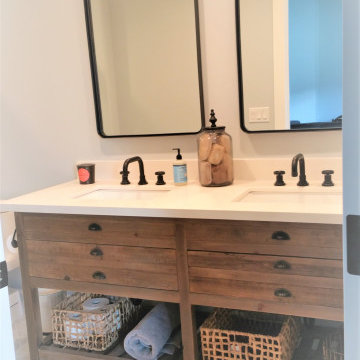
オレンジカウンティにあるラグジュアリーな巨大なビーチスタイルのおしゃれな子供用バスルーム (オープンシェルフ、ヴィンテージ仕上げキャビネット、アルコーブ型浴槽、アルコーブ型シャワー、一体型トイレ 、白いタイル、大理石タイル、白い壁、大理石の床、アンダーカウンター洗面器、クオーツストーンの洗面台、グレーの床、シャワーカーテン、白い洗面カウンター、洗面台2つ、独立型洗面台) の写真
浴室・バスルーム (オープンシェルフ、大理石の床、全タイプのシャワー、洗面台2つ) の写真
1