浴室・バスルーム (オープンシェルフ、コンクリートの床、テラゾーの床、バリアフリー) の写真
絞り込み:
資材コスト
並び替え:今日の人気順
写真 1〜20 枚目(全 163 枚)
1/5

Salle de bain en béton ciré de Mercadier, robinetterie encastrée et meuble chiné
パリにあるお手頃価格の小さなコンテンポラリースタイルのおしゃれなマスターバスルーム (バリアフリー、グレーの壁、コンクリートの床、木製洗面台、グレーの床、オープンシェルフ、中間色木目調キャビネット、ベッセル式洗面器、オープンシャワー、ブラウンの洗面カウンター、グレーとブラウン) の写真
パリにあるお手頃価格の小さなコンテンポラリースタイルのおしゃれなマスターバスルーム (バリアフリー、グレーの壁、コンクリートの床、木製洗面台、グレーの床、オープンシェルフ、中間色木目調キャビネット、ベッセル式洗面器、オープンシャワー、ブラウンの洗面カウンター、グレーとブラウン) の写真

Salle de bain en béton ciré
パリにある高級な中くらいな地中海スタイルのおしゃれなバスルーム (浴槽なし) (オープンシェルフ、バリアフリー、分離型トイレ、白い壁、コンクリートの床、オーバーカウンターシンク、コンクリートの洗面台、白い床、開き戸のシャワー、白い洗面カウンター、シャワーベンチ、洗面台2つ) の写真
パリにある高級な中くらいな地中海スタイルのおしゃれなバスルーム (浴槽なし) (オープンシェルフ、バリアフリー、分離型トイレ、白い壁、コンクリートの床、オーバーカウンターシンク、コンクリートの洗面台、白い床、開き戸のシャワー、白い洗面カウンター、シャワーベンチ、洗面台2つ) の写真

Douglas Frost
シドニーにあるお手頃価格の小さなエクレクティックスタイルのおしゃれな浴室 (壁付け型シンク、オープンシェルフ、中間色木目調キャビネット、白いタイル、サブウェイタイル、白い壁、コンクリートの床、バリアフリー) の写真
シドニーにあるお手頃価格の小さなエクレクティックスタイルのおしゃれな浴室 (壁付け型シンク、オープンシェルフ、中間色木目調キャビネット、白いタイル、サブウェイタイル、白い壁、コンクリートの床、バリアフリー) の写真
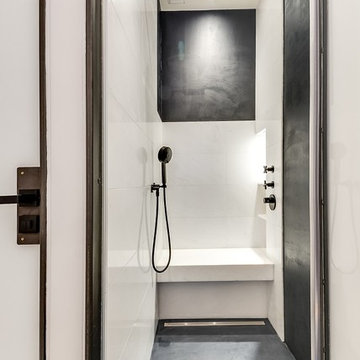
Meero
パリにあるラグジュアリーな広いコンテンポラリースタイルのおしゃれなマスターバスルーム (バリアフリー、白いタイル、白い壁、大理石タイル、開き戸のシャワー、コンクリートの床、オープンシェルフ、白いキャビネット、大理石の洗面台、黒い床、白い洗面カウンター) の写真
パリにあるラグジュアリーな広いコンテンポラリースタイルのおしゃれなマスターバスルーム (バリアフリー、白いタイル、白い壁、大理石タイル、開き戸のシャワー、コンクリートの床、オープンシェルフ、白いキャビネット、大理石の洗面台、黒い床、白い洗面カウンター) の写真
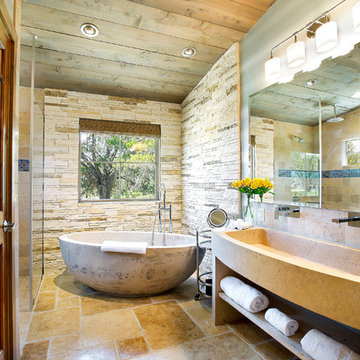
Both the stone bathtub and sink were imported from China. The flooring is scored and stained concrete - not stone!
オースティンにあるお手頃価格のラスティックスタイルのおしゃれなマスターバスルーム (横長型シンク、オープンシェルフ、置き型浴槽、バリアフリー、ベージュのタイル、石タイル、コンクリートの床) の写真
オースティンにあるお手頃価格のラスティックスタイルのおしゃれなマスターバスルーム (横長型シンク、オープンシェルフ、置き型浴槽、バリアフリー、ベージュのタイル、石タイル、コンクリートの床) の写真

STARP ESTUDI
他の地域にあるコンテンポラリースタイルのおしゃれなバスルーム (浴槽なし) (オープンシェルフ、中間色木目調キャビネット、バリアフリー、ベッセル式洗面器、木製洗面台、ベージュの壁、コンクリートの床、ベージュの床、オープンシャワー、ブラウンの洗面カウンター) の写真
他の地域にあるコンテンポラリースタイルのおしゃれなバスルーム (浴槽なし) (オープンシェルフ、中間色木目調キャビネット、バリアフリー、ベッセル式洗面器、木製洗面台、ベージュの壁、コンクリートの床、ベージュの床、オープンシャワー、ブラウンの洗面カウンター) の写真

Renovación sala de baño principal para vivienda de lujo en Madrid.
マドリードにあるお手頃価格の中くらいなコンテンポラリースタイルのおしゃれなマスターバスルーム (オープンシェルフ、白いキャビネット、置き型浴槽、バリアフリー、一体型トイレ 、グレーのタイル、グレーの壁、テラゾーの床、ペデスタルシンク、グレーの床、オープンシャワー、ニッチ、独立型洗面台、板張り天井) の写真
マドリードにあるお手頃価格の中くらいなコンテンポラリースタイルのおしゃれなマスターバスルーム (オープンシェルフ、白いキャビネット、置き型浴槽、バリアフリー、一体型トイレ 、グレーのタイル、グレーの壁、テラゾーの床、ペデスタルシンク、グレーの床、オープンシャワー、ニッチ、独立型洗面台、板張り天井) の写真
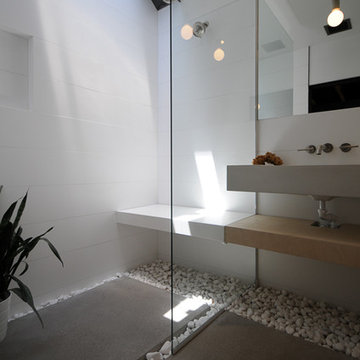
フェニックスにある高級な小さなモダンスタイルのおしゃれなバスルーム (浴槽なし) (横長型シンク、オープンシェルフ、淡色木目調キャビネット、コンクリートの洗面台、バリアフリー、白いタイル、白い壁、コンクリートの床) の写真
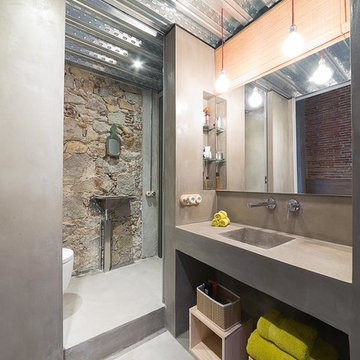
David Benito Cortázar
バルセロナにある中くらいなインダストリアルスタイルのおしゃれなバスルーム (浴槽なし) (オープンシェルフ、バリアフリー、コンクリートの床、一体型シンク) の写真
バルセロナにある中くらいなインダストリアルスタイルのおしゃれなバスルーム (浴槽なし) (オープンシェルフ、バリアフリー、コンクリートの床、一体型シンク) の写真
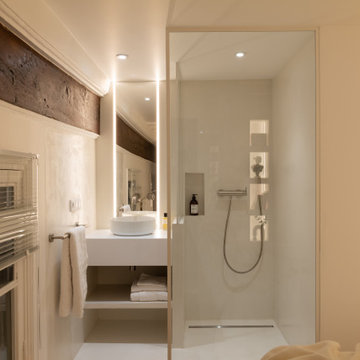
Idéalement situé en plein cœur du Marais sur la mythique place des Vosges, ce duplex sur cour comportait initialement deux contraintes spatiales : sa faible hauteur sous plafond (2,09m au plus bas) et sa configuration tout en longueur.
Le cahier des charges des propriétaires faisait quant à lui mention de plusieurs demandes à satisfaire : la création de trois chambres et trois salles d’eau indépendantes, un espace de réception avec cuisine ouverte, le tout dans une atmosphère la plus épurée possible. Pari tenu !
Le niveau rez-de-chaussée dessert le volume d’accueil avec une buanderie invisible, une chambre avec dressing & espace de travail, ainsi qu’une salle d’eau. Au premier étage, le palier permet l’accès aux sanitaires invités ainsi qu’une seconde chambre avec cabinet de toilette et rangements intégrés. Après quelques marches, le volume s’ouvre sur la salle à manger, dans laquelle prend place un bar intégrant deux caves à vins et une niche en Corian pour le service. Le salon ensuite, où les assises confortables invitent à la convivialité, s’ouvre sur une cuisine immaculée dont les caissons hauts se font oublier derrière des façades miroirs. Enfin, la suite parentale située à l’extrémité de l’appartement offre une chambre fonctionnelle et minimaliste, avec sanitaires et salle d’eau attenante, le tout entièrement réalisé en béton ciré.
L’ensemble des éléments de mobilier, luminaires, décoration, linge de maison & vaisselle ont été sélectionnés & installés par l’équipe d’Ameo Concept, pour un projet clé en main aux mille nuances de blancs.

Earthy bathroom shower design with slate tile and custom wood bench seat. Includes recessed soap niche with matching wood surround and matte black fixtures.
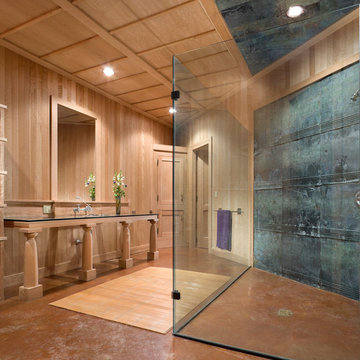
Photo: Durston Saylor
ニューヨークにある高級な小さなトランジショナルスタイルのおしゃれなマスターバスルーム (オープンシェルフ、淡色木目調キャビネット、バリアフリー、メタルタイル、コンクリートの床、アンダーカウンター洗面器、ガラスの洗面台、オープンシャワー、茶色い壁、茶色い床) の写真
ニューヨークにある高級な小さなトランジショナルスタイルのおしゃれなマスターバスルーム (オープンシェルフ、淡色木目調キャビネット、バリアフリー、メタルタイル、コンクリートの床、アンダーカウンター洗面器、ガラスの洗面台、オープンシャワー、茶色い壁、茶色い床) の写真

This project was a full remodel of a master bedroom and bathroom
ロサンゼルスにあるお手頃価格の中くらいなモダンスタイルのおしゃれなマスターバスルーム (オープンシェルフ、茶色いキャビネット、置き型浴槽、バリアフリー、一体型トイレ 、青いタイル、サブウェイタイル、白い壁、テラゾーの床、壁付け型シンク、黄色い床、オープンシャワー、洗面台2つ、フローティング洗面台、塗装板張りの天井、塗装板張りの壁) の写真
ロサンゼルスにあるお手頃価格の中くらいなモダンスタイルのおしゃれなマスターバスルーム (オープンシェルフ、茶色いキャビネット、置き型浴槽、バリアフリー、一体型トイレ 、青いタイル、サブウェイタイル、白い壁、テラゾーの床、壁付け型シンク、黄色い床、オープンシャワー、洗面台2つ、フローティング洗面台、塗装板張りの天井、塗装板張りの壁) の写真

Martha O’Hara Interiors, Interior Design and Photo Styling | City Homes, Builder | Troy Thies, Photography | Please Note: All “related,” “similar,” and “sponsored” products tagged or listed by Houzz are not actual products pictured. They have not been approved by Martha O’Hara Interiors nor any of the professionals credited. For info about our work: design@oharainteriors.com
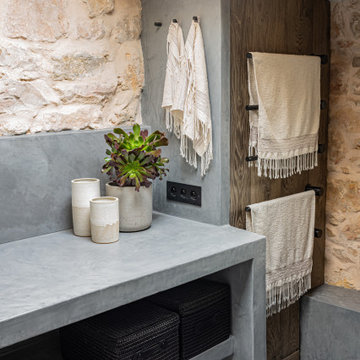
Vue frontale de la salle de douche avec son revêtement en béton ciré au sol, mur et plan de travail. Vasque en pierre et caisson technique abritant le ballon d'eau-chaude camouflé par une porte en bois massive. Plafond provençal et Velux entre les poutres.
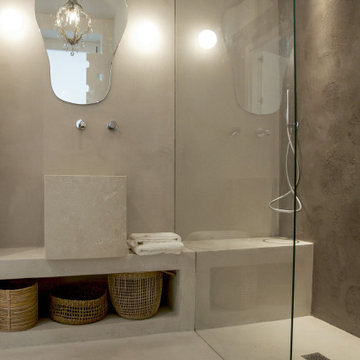
地中海スタイルのおしゃれなバスルーム (浴槽なし) (オープンシェルフ、ベージュのキャビネット、造り付け洗面台、バリアフリー、分離型トイレ、コンクリートの床、ベッセル式洗面器、コンクリートの洗面台、オープンシャワー、ベージュのカウンター、シャワーベンチ、洗面台1つ) の写真
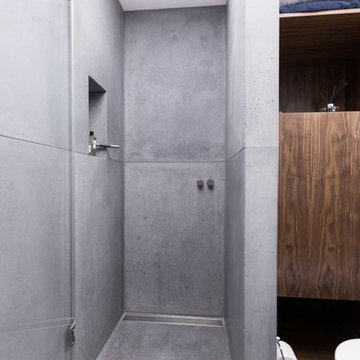
A contemporary penthouse apartment in St John's Wood in a converted church. Right next to the famous Beatles crossing next to the Abbey Road.
Concrete clad bathrooms with a fully lit ceiling made of plexiglass panels. The walls and flooring is made of real concrete panels, which give a very cool effect. While underfloor heating keeps these spaces warm, the panels themselves seem to emanate a cooling feeling. Both the ventilation and lighting is hidden above, and the ceiling also allows us to integrate the overhead shower.
Integrated washing machine within a beautifully detailed walnut joinery.
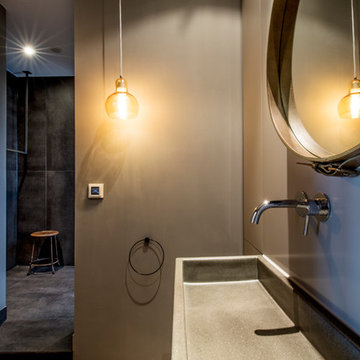
ミュンヘンにある高級な中くらいなコンテンポラリースタイルのおしゃれなマスターバスルーム (グレーの壁、黒いタイル、壁付け型シンク、コンクリートの洗面台、オープンシェルフ、バリアフリー、壁掛け式トイレ、コンクリートの床、茶色い床、オープンシャワー) の写真
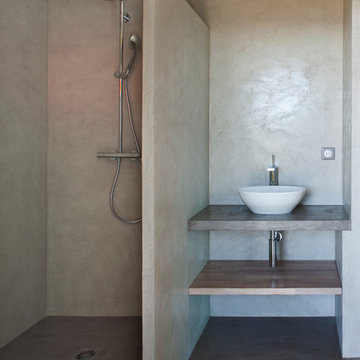
Architecte: Frédérique Pyra Legon
Photographe: Pierre Jean Verger
マルセイユにあるお手頃価格のコンテンポラリースタイルのおしゃれなバスルーム (浴槽なし) (ベッセル式洗面器、オープンシェルフ、中間色木目調キャビネット、木製洗面台、グレーの壁、コンクリートの床、バリアフリー) の写真
マルセイユにあるお手頃価格のコンテンポラリースタイルのおしゃれなバスルーム (浴槽なし) (ベッセル式洗面器、オープンシェルフ、中間色木目調キャビネット、木製洗面台、グレーの壁、コンクリートの床、バリアフリー) の写真
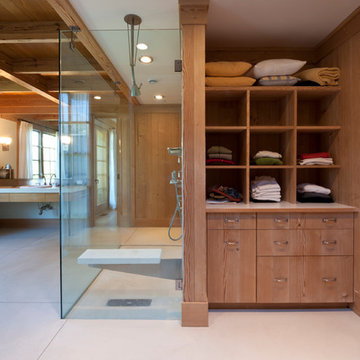
Jeff Heatley
ニューヨークにある広いカントリー風のおしゃれなマスターバスルーム (オープンシェルフ、中間色木目調キャビネット、バリアフリー、茶色い壁、コンクリートの床、オーバーカウンターシンク、ベージュの床) の写真
ニューヨークにある広いカントリー風のおしゃれなマスターバスルーム (オープンシェルフ、中間色木目調キャビネット、バリアフリー、茶色い壁、コンクリートの床、オーバーカウンターシンク、ベージュの床) の写真
浴室・バスルーム (オープンシェルフ、コンクリートの床、テラゾーの床、バリアフリー) の写真
1