浴室・バスルーム (オープンシェルフ、セラミックタイルの床、リノリウムの床、スレートの床) の写真
絞り込み:
資材コスト
並び替え:今日の人気順
写真 1〜20 枚目(全 3,099 枚)
1/5

パリにあるお手頃価格の小さなコンテンポラリースタイルのおしゃれなバスルーム (浴槽なし) (オープンシェルフ、アルコーブ型シャワー、ピンクのタイル、テラコッタタイル、黒い壁、セラミックタイルの床、大理石の洗面台、黒い床、開き戸のシャワー、白い洗面カウンター、ベッセル式洗面器) の写真
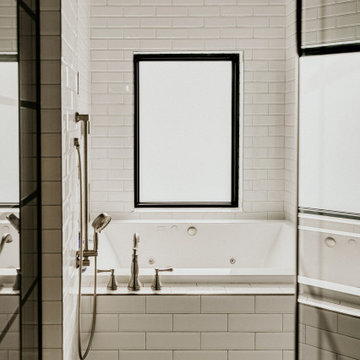
Master Bath
他の地域にある高級な中くらいなカントリー風のおしゃれなマスターバスルーム (オープンシェルフ、黒いキャビネット、ドロップイン型浴槽、ダブルシャワー、白いタイル、サブウェイタイル、ベージュの壁、セラミックタイルの床、ベッセル式洗面器、クオーツストーンの洗面台、グレーの床、開き戸のシャワー、白い洗面カウンター) の写真
他の地域にある高級な中くらいなカントリー風のおしゃれなマスターバスルーム (オープンシェルフ、黒いキャビネット、ドロップイン型浴槽、ダブルシャワー、白いタイル、サブウェイタイル、ベージュの壁、セラミックタイルの床、ベッセル式洗面器、クオーツストーンの洗面台、グレーの床、開き戸のシャワー、白い洗面カウンター) の写真
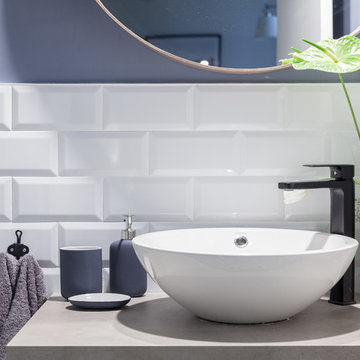
Fotografía y estilismo Nora Zubia
マドリードにあるお手頃価格の小さな北欧スタイルのおしゃれなバスルーム (浴槽なし) (オープンシェルフ、グレーのキャビネット、バリアフリー、一体型トイレ 、白いタイル、セラミックタイル、グレーの壁、セラミックタイルの床、ベッセル式洗面器、木製洗面台、黒い床、引戸のシャワー) の写真
マドリードにあるお手頃価格の小さな北欧スタイルのおしゃれなバスルーム (浴槽なし) (オープンシェルフ、グレーのキャビネット、バリアフリー、一体型トイレ 、白いタイル、セラミックタイル、グレーの壁、セラミックタイルの床、ベッセル式洗面器、木製洗面台、黒い床、引戸のシャワー) の写真

Marco Ricca
デンバーにあるお手頃価格の小さなトランジショナルスタイルのおしゃれなバスルーム (浴槽なし) (オープンシェルフ、黒いキャビネット、コーナー型浴槽、シャワー付き浴槽 、一体型トイレ 、ベージュの壁、アンダーカウンター洗面器、黒い床、開き戸のシャワー、ベージュのタイル、大理石タイル、セラミックタイルの床、御影石の洗面台) の写真
デンバーにあるお手頃価格の小さなトランジショナルスタイルのおしゃれなバスルーム (浴槽なし) (オープンシェルフ、黒いキャビネット、コーナー型浴槽、シャワー付き浴槽 、一体型トイレ 、ベージュの壁、アンダーカウンター洗面器、黒い床、開き戸のシャワー、ベージュのタイル、大理石タイル、セラミックタイルの床、御影石の洗面台) の写真
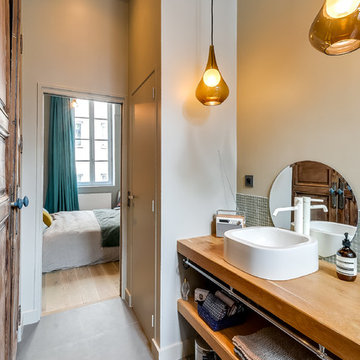
Meero
パリにあるお手頃価格の中くらいな北欧スタイルのおしゃれなマスターバスルーム (オープンシェルフ、中間色木目調キャビネット、緑のタイル、モザイクタイル、ベージュの壁、セラミックタイルの床、ベッセル式洗面器、木製洗面台、ブラウンの洗面カウンター) の写真
パリにあるお手頃価格の中くらいな北欧スタイルのおしゃれなマスターバスルーム (オープンシェルフ、中間色木目調キャビネット、緑のタイル、モザイクタイル、ベージュの壁、セラミックタイルの床、ベッセル式洗面器、木製洗面台、ブラウンの洗面カウンター) の写真

Randy Colwell
他の地域にあるラグジュアリーな小さなラスティックスタイルのおしゃれなバスルーム (浴槽なし) (ベッセル式洗面器、中間色木目調キャビネット、御影石の洗面台、ベージュの壁、分離型トイレ、セラミックタイルの床、オープンシェルフ) の写真
他の地域にあるラグジュアリーな小さなラスティックスタイルのおしゃれなバスルーム (浴槽なし) (ベッセル式洗面器、中間色木目調キャビネット、御影石の洗面台、ベージュの壁、分離型トイレ、セラミックタイルの床、オープンシェルフ) の写真

This 3200 square foot home features a maintenance free exterior of LP Smartside, corrugated aluminum roofing, and native prairie landscaping. The design of the structure is intended to mimic the architectural lines of classic farm buildings. The outdoor living areas are as important to this home as the interior spaces; covered and exposed porches, field stone patios and an enclosed screen porch all offer expansive views of the surrounding meadow and tree line.
The home’s interior combines rustic timbers and soaring spaces which would have traditionally been reserved for the barn and outbuildings, with classic finishes customarily found in the family homestead. Walls of windows and cathedral ceilings invite the outdoors in. Locally sourced reclaimed posts and beams, wide plank white oak flooring and a Door County fieldstone fireplace juxtapose with classic white cabinetry and millwork, tongue and groove wainscoting and a color palate of softened paint hues, tiles and fabrics to create a completely unique Door County homestead.
Mitch Wise Design, Inc.
Richard Steinberger Photography

オースティンにある広いコンテンポラリースタイルのおしゃれなマスターバスルーム (ベッセル式洗面器、アルコーブ型シャワー、白い壁、セラミックタイルの床、オープンシェルフ、中間色木目調キャビネット、緑のタイル、白いタイル、ガラスタイル、クオーツストーンの洗面台、照明) の写真

Photo; Cesar Rubio
サンフランシスコにある中くらいなコンテンポラリースタイルのおしゃれなバスルーム (浴槽なし) (アンダーカウンター洗面器、石タイル、ベージュの壁、セラミックタイルの床、オープンシェルフ、中間色木目調キャビネット、分離型トイレ、グレーのタイル、ベージュの床) の写真
サンフランシスコにある中くらいなコンテンポラリースタイルのおしゃれなバスルーム (浴槽なし) (アンダーカウンター洗面器、石タイル、ベージュの壁、セラミックタイルの床、オープンシェルフ、中間色木目調キャビネット、分離型トイレ、グレーのタイル、ベージュの床) の写真

Photo Credit Christi Nielsen
ダラスにある高級な中くらいなコンテンポラリースタイルのおしゃれなマスターバスルーム (オープンシェルフ、グレーのキャビネット、置き型浴槽、オープン型シャワー、グレーのタイル、マルチカラーのタイル、ミラータイル、グレーの壁、セラミックタイルの床、一体型シンク、人工大理石カウンター) の写真
ダラスにある高級な中くらいなコンテンポラリースタイルのおしゃれなマスターバスルーム (オープンシェルフ、グレーのキャビネット、置き型浴槽、オープン型シャワー、グレーのタイル、マルチカラーのタイル、ミラータイル、グレーの壁、セラミックタイルの床、一体型シンク、人工大理石カウンター) の写真

他の地域にある小さなインダストリアルスタイルのおしゃれな浴室 (オープンシェルフ、グレーのキャビネット、一体型トイレ 、グレーのタイル、メタルタイル、グレーの壁、一体型シンク、ステンレスの洗面台、グレーの床、グレーの洗面カウンター、スレートの床) の写真
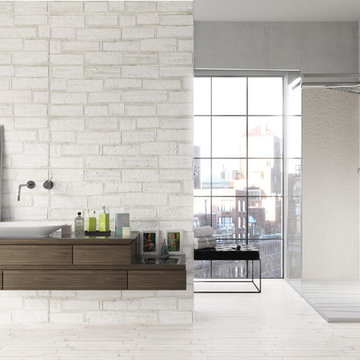
In this project, we feature the stunning, unmatched beauty of Emser Tile. Emser Tile's innovative portfolio of porcelain, ceramic, natural stone, and decorative glass and mosaic products is designed to meet a wide range of aesthetic, performance, and budget requirements. Here at Carpets N More, we strive to deliver the best and that includes Emser Tile. Once you find your inspiration, be sure to visit us at https://www.carpetsnmore.com/ for more information.
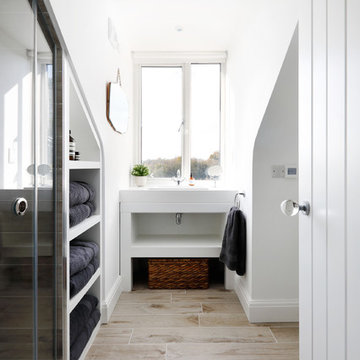
Emma Wood
サセックスにある小さなコンテンポラリースタイルのおしゃれなマスターバスルーム (白いキャビネット、白い壁、セラミックタイルの床、ラミネートカウンター、ベージュの床、引戸のシャワー、オープンシェルフ、分離型トイレ、コンソール型シンク) の写真
サセックスにある小さなコンテンポラリースタイルのおしゃれなマスターバスルーム (白いキャビネット、白い壁、セラミックタイルの床、ラミネートカウンター、ベージュの床、引戸のシャワー、オープンシェルフ、分離型トイレ、コンソール型シンク) の写真
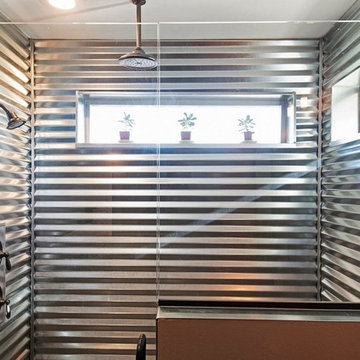
ソルトレイクシティにある中くらいなラスティックスタイルのおしゃれなマスターバスルーム (オープンシェルフ、ヴィンテージ仕上げキャビネット、アルコーブ型シャワー、グレーのタイル、メタルタイル、グレーの壁、セラミックタイルの床、アンダーカウンター洗面器、コンクリートの洗面台、茶色い床、開き戸のシャワー) の写真

Photo credits: Design Imaging Studios.
Master bathrooms features a zero clearance shower with a rustic look.
ボストンにあるラグジュアリーな中くらいなビーチスタイルのおしゃれなバスルーム (浴槽なし) (オープンシェルフ、濃色木目調キャビネット、ベッセル式洗面器、木製洗面台、バリアフリー、黄色い壁、一体型トイレ 、白いタイル、セラミックタイル、セラミックタイルの床、開き戸のシャワー、ブラウンの洗面カウンター) の写真
ボストンにあるラグジュアリーな中くらいなビーチスタイルのおしゃれなバスルーム (浴槽なし) (オープンシェルフ、濃色木目調キャビネット、ベッセル式洗面器、木製洗面台、バリアフリー、黄色い壁、一体型トイレ 、白いタイル、セラミックタイル、セラミックタイルの床、開き戸のシャワー、ブラウンの洗面カウンター) の写真
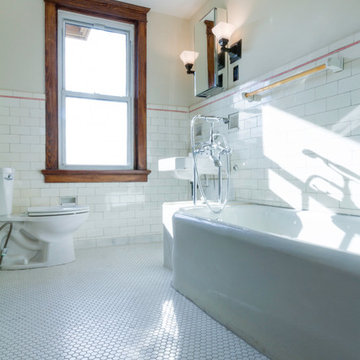
Logan Wilson
他の地域にあるお手頃価格の中くらいなトラディショナルスタイルのおしゃれなバスルーム (浴槽なし) (オープンシェルフ、大理石の洗面台、白いタイル、セラミックタイル、アルコーブ型浴槽、シャワー付き浴槽 、分離型トイレ、壁付け型シンク、白い壁、セラミックタイルの床) の写真
他の地域にあるお手頃価格の中くらいなトラディショナルスタイルのおしゃれなバスルーム (浴槽なし) (オープンシェルフ、大理石の洗面台、白いタイル、セラミックタイル、アルコーブ型浴槽、シャワー付き浴槽 、分離型トイレ、壁付け型シンク、白い壁、セラミックタイルの床) の写真

Photography by:
Adeline Ray Design Studio
ヒューストンにあるお手頃価格の小さなトラディショナルスタイルのおしゃれなバスルーム (浴槽なし) (オープンシェルフ、白いキャビネット、大理石の洗面台、オープン型シャワー、白いタイル、モザイクタイル、セラミックタイルの床、一体型トイレ 、アンダーカウンター洗面器、ベージュの壁、白い床、オープンシャワー) の写真
ヒューストンにあるお手頃価格の小さなトラディショナルスタイルのおしゃれなバスルーム (浴槽なし) (オープンシェルフ、白いキャビネット、大理石の洗面台、オープン型シャワー、白いタイル、モザイクタイル、セラミックタイルの床、一体型トイレ 、アンダーカウンター洗面器、ベージュの壁、白い床、オープンシャワー) の写真

Perched in the foothills of Edna Valley, this single family residence was designed to fulfill the clients’ desire for seamless indoor-outdoor living. Much of the program and architectural forms were driven by the picturesque views of Edna Valley vineyards, visible from every room in the house. Ample amounts of glazing brighten the interior of the home, while framing the classic Central California landscape. Large pocketing sliding doors disappear when open, to effortlessly blend the main interior living spaces with the outdoor patios. The stone spine wall runs from the exterior through the home, housing two different fireplaces that can be enjoyed indoors and out.
Because the clients work from home, the plan was outfitted with two offices that provide bright and calm work spaces separate from the main living area. The interior of the home features a floating glass stair, a glass entry tower and two master decks outfitted with a hot tub and outdoor shower. Through working closely with the landscape architect, this rather contemporary home blends into the site to maximize the beauty of the surrounding rural area.
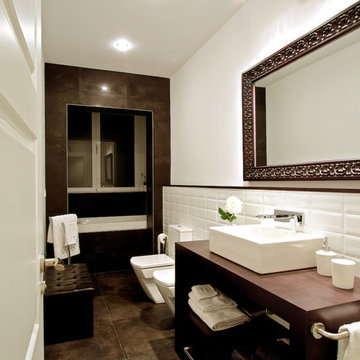
マドリードにあるお手頃価格の中くらいなコンテンポラリースタイルのおしゃれなマスターバスルーム (オープンシェルフ、濃色木目調キャビネット、分離型トイレ、白いタイル、サブウェイタイル、白い壁、セラミックタイルの床、ベッセル式洗面器、シャワー付き浴槽 、木製洗面台) の写真
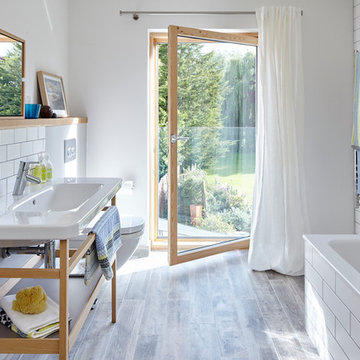
Michael Crockett Photography
バークシャーにある中くらいなコンテンポラリースタイルのおしゃれな浴室 (セラミックタイルの床、オープンシェルフ、淡色木目調キャビネット、セラミックタイル、シャワー付き浴槽 、壁掛け式トイレ、コンソール型シンク、白い壁、白いタイル) の写真
バークシャーにある中くらいなコンテンポラリースタイルのおしゃれな浴室 (セラミックタイルの床、オープンシェルフ、淡色木目調キャビネット、セラミックタイル、シャワー付き浴槽 、壁掛け式トイレ、コンソール型シンク、白い壁、白いタイル) の写真
浴室・バスルーム (オープンシェルフ、セラミックタイルの床、リノリウムの床、スレートの床) の写真
1