ベージュの、黄色い浴室・バスルーム (オープンシェルフ、シャワー付き浴槽 ) の写真
絞り込み:
資材コスト
並び替え:今日の人気順
写真 1〜20 枚目(全 189 枚)
1/5

Nos clients ont fait l'acquisition de ce 135 m² afin d'y loger leur future famille. Le couple avait une certaine vision de leur intérieur idéal : de grands espaces de vie et de nombreux rangements.
Nos équipes ont donc traduit cette vision physiquement. Ainsi, l'appartement s'ouvre sur une entrée intemporelle où se dresse un meuble Ikea et une niche boisée. Éléments parfaits pour habiller le couloir et y ranger des éléments sans l'encombrer d'éléments extérieurs.
Les pièces de vie baignent dans la lumière. Au fond, il y a la cuisine, située à la place d'une ancienne chambre. Elle détonne de par sa singularité : un look contemporain avec ses façades grises et ses finitions en laiton sur fond de papier au style anglais.
Les rangements de la cuisine s'invitent jusqu'au premier salon comme un trait d'union parfait entre les 2 pièces.
Derrière une verrière coulissante, on trouve le 2e salon, lieu de détente ultime avec sa bibliothèque-meuble télé conçue sur-mesure par nos équipes.
Enfin, les SDB sont un exemple de notre savoir-faire ! Il y a celle destinée aux enfants : spacieuse, chaleureuse avec sa baignoire ovale. Et celle des parents : compacte et aux traits plus masculins avec ses touches de noir.
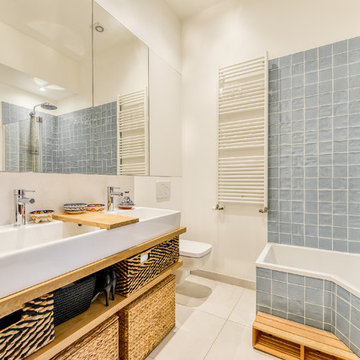
Meero
パリにあるお手頃価格の中くらいなコンテンポラリースタイルのおしゃれなマスターバスルーム (壁掛け式トイレ、木製洗面台、オープンシェルフ、コーナー型浴槽、シャワー付き浴槽 、白い壁、オープンシャワー、白いキャビネット、青いタイル、セラミックタイルの床、オーバーカウンターシンク、ベージュの床) の写真
パリにあるお手頃価格の中くらいなコンテンポラリースタイルのおしゃれなマスターバスルーム (壁掛け式トイレ、木製洗面台、オープンシェルフ、コーナー型浴槽、シャワー付き浴槽 、白い壁、オープンシャワー、白いキャビネット、青いタイル、セラミックタイルの床、オーバーカウンターシンク、ベージュの床) の写真

Андрей Белимов-Гущин
サンクトペテルブルクにあるコンテンポラリースタイルのおしゃれなマスターバスルーム (シャワー付き浴槽 、壁掛け式トイレ、白いタイル、黄色いタイル、ベッセル式洗面器、木製洗面台、グレーの床、オープンシャワー、ブラウンの洗面カウンター、オープンシェルフ、アルコーブ型浴槽、照明) の写真
サンクトペテルブルクにあるコンテンポラリースタイルのおしゃれなマスターバスルーム (シャワー付き浴槽 、壁掛け式トイレ、白いタイル、黄色いタイル、ベッセル式洗面器、木製洗面台、グレーの床、オープンシャワー、ブラウンの洗面カウンター、オープンシェルフ、アルコーブ型浴槽、照明) の写真
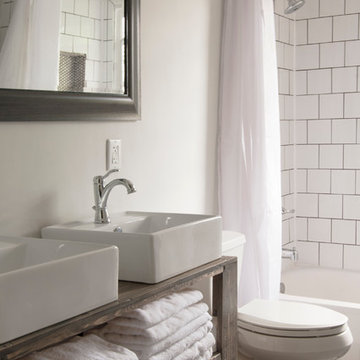
Photo: Adrienne DeRosa © 2015 Houzz
Simple open storage provides easy access to towels and other daily necessities. Bryan designed and built the vanity unit, which with its open shelves makes the bathroom feel larger than it is. Double vessel sinks give the couple the ability to prepare for their days with out infringing on one another.
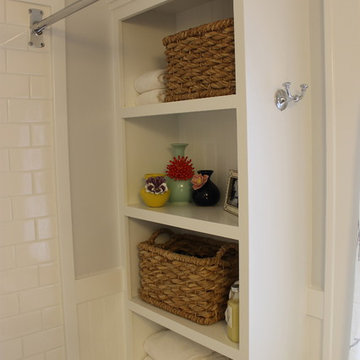
他の地域にある小さなトラディショナルスタイルのおしゃれな浴室 (ペデスタルシンク、ドロップイン型浴槽、シャワー付き浴槽 、分離型トイレ、オープンシェルフ、白いキャビネット、グレーのタイル、石タイル、グレーの壁、大理石の床) の写真
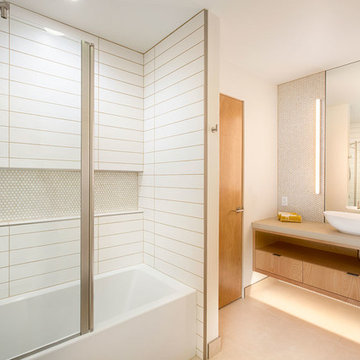
他の地域にある中くらいな北欧スタイルのおしゃれな浴室 (オープンシェルフ、淡色木目調キャビネット、アルコーブ型浴槽、シャワー付き浴槽 、マルチカラーのタイル、モザイクタイル、ベージュの壁、磁器タイルの床、ベッセル式洗面器、人工大理石カウンター、茶色い床、引戸のシャワー、ベージュのカウンター) の写真
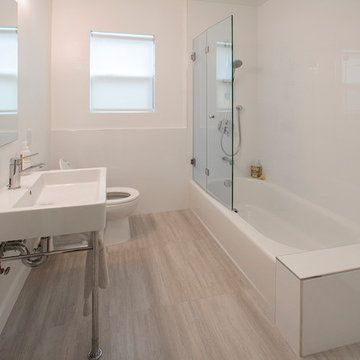
Jinny Kim
ロサンゼルスにある高級な小さなコンテンポラリースタイルのおしゃれな子供用バスルーム (オープンシェルフ、アルコーブ型浴槽、シャワー付き浴槽 、分離型トイレ、白いタイル、磁器タイル、白い壁、磁器タイルの床、コンソール型シンク、珪岩の洗面台、茶色い床、開き戸のシャワー、白い洗面カウンター) の写真
ロサンゼルスにある高級な小さなコンテンポラリースタイルのおしゃれな子供用バスルーム (オープンシェルフ、アルコーブ型浴槽、シャワー付き浴槽 、分離型トイレ、白いタイル、磁器タイル、白い壁、磁器タイルの床、コンソール型シンク、珪岩の洗面台、茶色い床、開き戸のシャワー、白い洗面カウンター) の写真
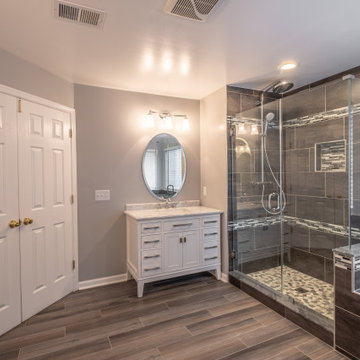
ワシントンD.C.にある高級な広いコンテンポラリースタイルのおしゃれなマスターバスルーム (オープンシェルフ、白いキャビネット、ドロップイン型浴槽、シャワー付き浴槽 、一体型トイレ 、黒いタイル、セラミックタイル、グレーの壁、セラミックタイルの床、アンダーカウンター洗面器、珪岩の洗面台、グレーの床、オープンシャワー) の写真

Victor Grandgeorges
パリにあるお手頃価格の中くらいなカントリー風のおしゃれな浴室 (白いキャビネット、アルコーブ型浴槽、シャワー付き浴槽 、緑のタイル、白い壁、ベッセル式洗面器、木製洗面台、ブラウンの洗面カウンター、オープンシェルフ) の写真
パリにあるお手頃価格の中くらいなカントリー風のおしゃれな浴室 (白いキャビネット、アルコーブ型浴槽、シャワー付き浴槽 、緑のタイル、白い壁、ベッセル式洗面器、木製洗面台、ブラウンの洗面カウンター、オープンシェルフ) の写真
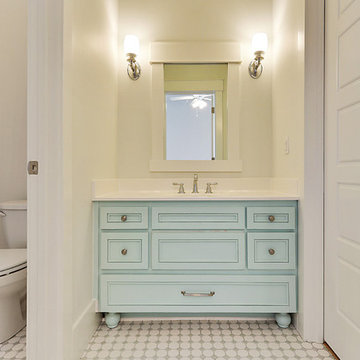
Imoto Photography
ニューオリンズにある広いビーチスタイルのおしゃれな子供用バスルーム (一体型シンク、オープンシェルフ、青いキャビネット、人工大理石カウンター、ドロップイン型浴槽、シャワー付き浴槽 、分離型トイレ、白いタイル、セラミックタイル、白い壁、セラミックタイルの床) の写真
ニューオリンズにある広いビーチスタイルのおしゃれな子供用バスルーム (一体型シンク、オープンシェルフ、青いキャビネット、人工大理石カウンター、ドロップイン型浴槽、シャワー付き浴槽 、分離型トイレ、白いタイル、セラミックタイル、白い壁、セラミックタイルの床) の写真
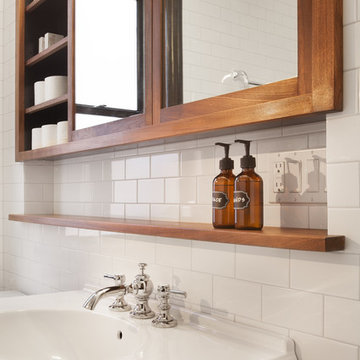
ワシントンD.C.にある高級な広いトランジショナルスタイルのおしゃれなマスターバスルーム (猫足バスタブ、サブウェイタイル、白い壁、オープンシェルフ、シャワー付き浴槽 、白いタイル、コンソール型シンク、磁器タイルの床、中間色木目調キャビネット、一体型トイレ ) の写真

This bathroom, complete with a bathtub, exudes a sophisticated hotel vibe, offering an elegant and aesthetic experience. Inspired by the luxurious ambiance found in high-end London establishments, it features impeccable design elements and great lighting, creating a space that is both visually pleasing and indulgent.
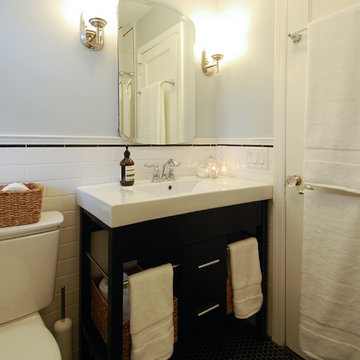
Transformation of a small outdated bathroom in the traditional style.
ニューヨークにあるお手頃価格の中くらいなトランジショナルスタイルのおしゃれなバスルーム (浴槽なし) (オープンシェルフ、黒いキャビネット、シャワー付き浴槽 、一体型トイレ 、黒いタイル、モノトーンのタイル、白いタイル、サブウェイタイル、グレーの壁、セラミックタイルの床、一体型シンク、アルコーブ型浴槽、クオーツストーンの洗面台、黒い床、シャワーカーテン) の写真
ニューヨークにあるお手頃価格の中くらいなトランジショナルスタイルのおしゃれなバスルーム (浴槽なし) (オープンシェルフ、黒いキャビネット、シャワー付き浴槽 、一体型トイレ 、黒いタイル、モノトーンのタイル、白いタイル、サブウェイタイル、グレーの壁、セラミックタイルの床、一体型シンク、アルコーブ型浴槽、クオーツストーンの洗面台、黒い床、シャワーカーテン) の写真
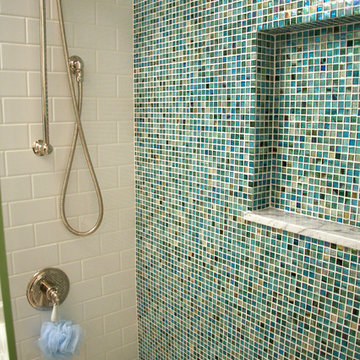
From the Moment you step under the Taut Green Awning from Central Park West... you begin to feel the Tingling Calm you are about to behold.
As you ascend in the elevator to the Tree Top Floor and enter the Enclave, you know you have arrived, not at a residence, but an experience.
A place that is as Bright and White as the Sun Shining outside the Bank of Windows, yet Tempered by the Green Lush Expanse of all Central Park Laid before your Wandering eyes.
As you turn to Drink in the Apartment, your Eyes are delighted with the Twinkle of Crystal, the Sheen of Marbles, The Roughness of Carved Granite, all played against Cozy Silk and Wool Carpets, Sofas and Chairs that soak you in, the Art and Treasures in glints of Patina-ed Golds and Silver from the Past, The Present and the Future to come, all gift boxed in a setting that harks back to the Golden Age of Pre-War New York but Splashed with Modern Flourishes in design that remind you, you are Here and Now.
In this Trance you can hear the Sounds of Clinking Glasses celebrating a Birthday Celebration, The Laughter of Friends preparing to leave for an Opening Night at the Theater, the soft hush of a night cap toast as you savor in the city lights below before you dream some more, only to wake to the smells of Omelette's and French Toast waiting on White Porcelain with Crisp Linen Napkins all set beside the Mountain of the Sunday New York Times in the Shadow of a Blue Hydrangea arrangement.
The Day and The City awaits you, but you cocoon yourself in the envelope you are savoring, You reach for the Times, or the New Yorker, and curl in, with Cole Porter or Leonard Bernstein wafting through the aerie of peace, as you gaze out the window... Central Park fills with Leaves, People, Rain, or even a Gentle Snow.
This is Central Park West.
This is:
An Experience. Not a Residence.
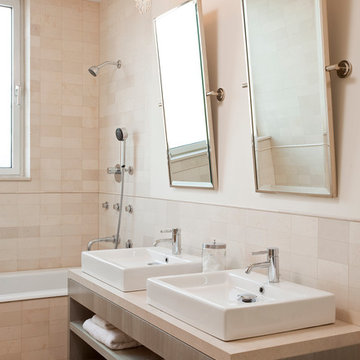
emily gilbert photography
Our interior design service area is all of New York City including the Upper East Side and Upper West Side, as well as the Hamptons, Scarsdale, Mamaroneck, Rye, Rye City, Edgemont, Harrison, Bronxville, and Greenwich CT.
For more about Darci Hether, click here: https://darcihether.com/
To learn more about this project, click here:
https://darcihether.com/portfolio/two-story-duplex-central-park-west-nyc/
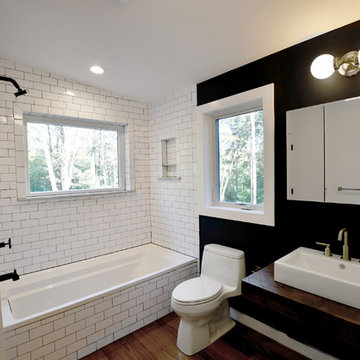
Modern black and white bathroom with graphic style white subway tile and dark grout. Black accent wall with squared edged, angular fixtures. Clean lines, high contrast. Wood slab vanity with bright white sink.
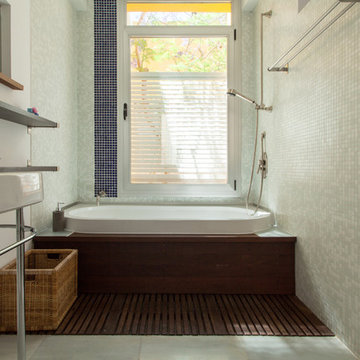
セビリアにあるお手頃価格の中くらいなトランジショナルスタイルのおしゃれなマスターバスルーム (アルコーブ型浴槽、シャワー付き浴槽 、青いタイル、白い壁、オープンシェルフ、セラミックタイル、濃色無垢フローリング、コンソール型シンク) の写真
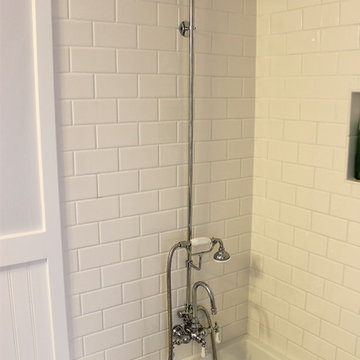
他の地域にある小さなトラディショナルスタイルのおしゃれな浴室 (ペデスタルシンク、ドロップイン型浴槽、シャワー付き浴槽 、分離型トイレ、オープンシェルフ、白いキャビネット、グレーのタイル、石タイル、グレーの壁、大理石の床) の写真

Nos clients ont fait l'acquisition de ce 135 m² afin d'y loger leur future famille. Le couple avait une certaine vision de leur intérieur idéal : de grands espaces de vie et de nombreux rangements.
Nos équipes ont donc traduit cette vision physiquement. Ainsi, l'appartement s'ouvre sur une entrée intemporelle où se dresse un meuble Ikea et une niche boisée. Éléments parfaits pour habiller le couloir et y ranger des éléments sans l'encombrer d'éléments extérieurs.
Les pièces de vie baignent dans la lumière. Au fond, il y a la cuisine, située à la place d'une ancienne chambre. Elle détonne de par sa singularité : un look contemporain avec ses façades grises et ses finitions en laiton sur fond de papier au style anglais.
Les rangements de la cuisine s'invitent jusqu'au premier salon comme un trait d'union parfait entre les 2 pièces.
Derrière une verrière coulissante, on trouve le 2e salon, lieu de détente ultime avec sa bibliothèque-meuble télé conçue sur-mesure par nos équipes.
Enfin, les SDB sont un exemple de notre savoir-faire ! Il y a celle destinée aux enfants : spacieuse, chaleureuse avec sa baignoire ovale. Et celle des parents : compacte et aux traits plus masculins avec ses touches de noir.
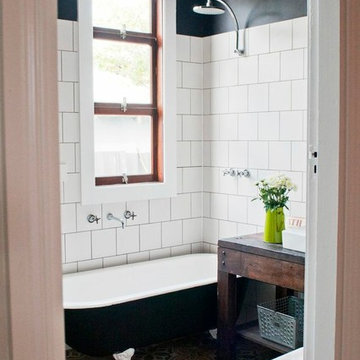
パースにあるヴィクトリアン調のおしゃれな浴室 (猫足バスタブ、白いタイル、黒い壁、コンクリートの床、ベッセル式洗面器、濃色木目調キャビネット、シャワー付き浴槽 、マルチカラーの床、オープンシェルフ) の写真
ベージュの、黄色い浴室・バスルーム (オープンシェルフ、シャワー付き浴槽 ) の写真
1