黒い、木目調の浴室・バスルーム (オープンシェルフ、シェーカースタイル扉のキャビネット、ベージュの床) の写真
絞り込み:
資材コスト
並び替え:今日の人気順
写真 1〜20 枚目(全 466 枚)

シカゴにある中くらいなカントリー風のおしゃれなマスターバスルーム (茶色いキャビネット、アルコーブ型シャワー、分離型トイレ、ベージュのタイル、大理石タイル、白い壁、大理石の床、アンダーカウンター洗面器、クオーツストーンの洗面台、ベージュの床、開き戸のシャワー、白い洗面カウンター、洗面台2つ、造り付け洗面台、シェーカースタイル扉のキャビネット) の写真

ボストンにあるビーチスタイルのおしゃれな浴室 (シェーカースタイル扉のキャビネット、中間色木目調キャビネット、アルコーブ型浴槽、シャワー付き浴槽 、青いタイル、白いタイル、白い壁、アンダーカウンター洗面器、ベージュの床、開き戸のシャワー、白い洗面カウンター、独立型洗面台、洗面台1つ) の写真
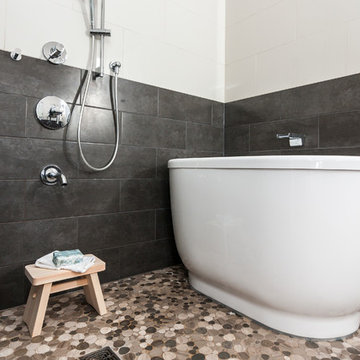
This young couple spends part of the year in Japan and part of the year in the US. Their request was to fit a traditional Japanese bathroom into their tight space on a budget and create additional storage. The footprint remained the same on the vanity/toilet side of the room. In the place of the existing shower, we created a linen closet and in the place of the original built in tub we created a wet room with a shower area and a deep soaking tub.

他の地域にあるお手頃価格の中くらいなトランジショナルスタイルのおしゃれな浴室 (シェーカースタイル扉のキャビネット、白いキャビネット、アルコーブ型シャワー、分離型トイレ、白いタイル、磁器タイル、白い壁、トラバーチンの床、オーバーカウンターシンク、人工大理石カウンター、ベージュの床、開き戸のシャワー) の写真
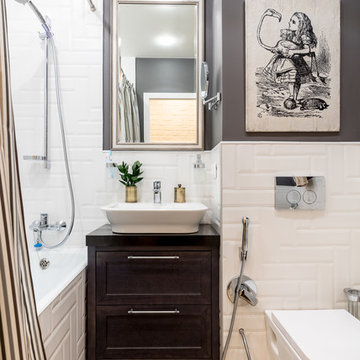
Для ванной выбрали недорогую плитку, чтобы она не смотрелась скучно и избито, разложили ее елочкой. Уюта небольшому помещению добавила тканевая шторка в полоску и картина из любимого произведения хозяйки.
Фото: Василий Буланов
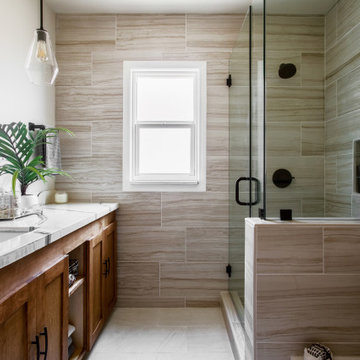
Heaven at Hand Construction LLC, Los Angeles, California, 2021 Regional CotY Award Winner, Residential Bath Under $25,000
ロサンゼルスにある低価格の中くらいなトランジショナルスタイルのおしゃれな浴室 (中間色木目調キャビネット、アルコーブ型浴槽、コーナー設置型シャワー、マルチカラーのタイル、磁器タイル、ベージュの壁、磁器タイルの床、アンダーカウンター洗面器、御影石の洗面台、ベージュの床、開き戸のシャワー、マルチカラーの洗面カウンター、洗面台1つ、独立型洗面台、シェーカースタイル扉のキャビネット) の写真
ロサンゼルスにある低価格の中くらいなトランジショナルスタイルのおしゃれな浴室 (中間色木目調キャビネット、アルコーブ型浴槽、コーナー設置型シャワー、マルチカラーのタイル、磁器タイル、ベージュの壁、磁器タイルの床、アンダーカウンター洗面器、御影石の洗面台、ベージュの床、開き戸のシャワー、マルチカラーの洗面カウンター、洗面台1つ、独立型洗面台、シェーカースタイル扉のキャビネット) の写真
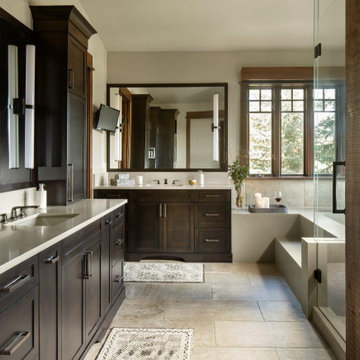
デンバーにあるラグジュアリーな広いラスティックスタイルのおしゃれなマスターバスルーム (濃色木目調キャビネット、白い洗面カウンター、シェーカースタイル扉のキャビネット、ベージュのタイル、ベージュの壁、アンダーカウンター洗面器、ベージュの床、洗面台1つ、造り付け洗面台) の写真
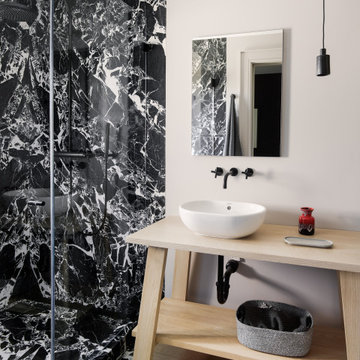
ニューヨークにあるコンテンポラリースタイルのおしゃれな浴室 (淡色木目調キャビネット、アルコーブ型シャワー、モノトーンのタイル、石スラブタイル、グレーの壁、淡色無垢フローリング、ベッセル式洗面器、木製洗面台、ベージュの床、ベージュのカウンター、オープンシェルフ) の写真

Master bathroom with colorful pattern wallpaper and stone floor tile.
ローリーにある高級な広いビーチスタイルのおしゃれなマスターバスルーム (シェーカースタイル扉のキャビネット、グレーのキャビネット、オープン型シャワー、分離型トイレ、マルチカラーのタイル、石スラブタイル、マルチカラーの壁、磁器タイルの床、一体型シンク、人工大理石カウンター、ベージュの床、オープンシャワー、白い洗面カウンター、洗面台1つ、壁紙、造り付け洗面台) の写真
ローリーにある高級な広いビーチスタイルのおしゃれなマスターバスルーム (シェーカースタイル扉のキャビネット、グレーのキャビネット、オープン型シャワー、分離型トイレ、マルチカラーのタイル、石スラブタイル、マルチカラーの壁、磁器タイルの床、一体型シンク、人工大理石カウンター、ベージュの床、オープンシャワー、白い洗面カウンター、洗面台1つ、壁紙、造り付け洗面台) の写真
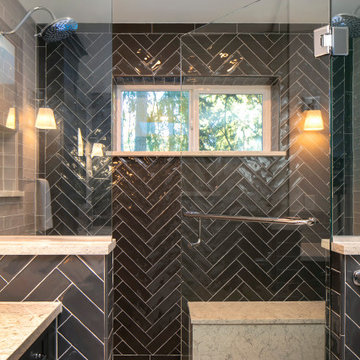
High contrast, high class. The dark grey cabinets (Decor Cabinets finish: bonfire smoke, Top Knobs hardware) and dark grey shower tile (Daltile), contrast with chrome fixtures (Moen & Delta), light grey tile accents, off-white floor tile, and quartz slabs (Pental Surfaces) for the countertop, bench, niches and half-wall caps.

Katja Schuster
ベルリンにある高級な広いモダンスタイルのおしゃれなサウナ (オープンシェルフ、ベージュのキャビネット、コーナー型浴槽、バリアフリー、分離型トイレ、ベージュのタイル、茶色いタイル、ベージュの壁、淡色無垢フローリング、ベッセル式洗面器、木製洗面台、ベージュの床、オープンシャワー) の写真
ベルリンにある高級な広いモダンスタイルのおしゃれなサウナ (オープンシェルフ、ベージュのキャビネット、コーナー型浴槽、バリアフリー、分離型トイレ、ベージュのタイル、茶色いタイル、ベージュの壁、淡色無垢フローリング、ベッセル式洗面器、木製洗面台、ベージュの床、オープンシャワー) の写真

This spa-like main bathroom features a seductive and dramatic marble-looking feature wall. The dark wall is softened by contrasting wood-looking plank floors and mosaic pebble tiled floor in the shower. The seven-foot shower has multiple shower heads, including rainfall. There is also a tiled bench and wall niches for convenience. The infinity glass walls feature brass accents that match the luxurious chandelier and plumbing fixtures. This bathroom is a homeowner's dream, designed with a sizeable drop-in jacuzzi for self-care spa nights. A separate toilet room is located just behind the shower, with an adjacent closet for storage. In addition, the double black bathroom vanity with statement hardware ties in the dark feature wall. The frameless mirrors above the vanity reflect light around the room.
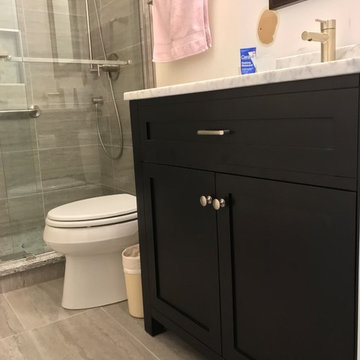
シカゴにある小さなトランジショナルスタイルのおしゃれなバスルーム (浴槽なし) (シェーカースタイル扉のキャビネット、濃色木目調キャビネット、アルコーブ型シャワー、分離型トイレ、ベージュのタイル、磁器タイル、ベージュの壁、磁器タイルの床、アンダーカウンター洗面器、大理石の洗面台、ベージュの床、引戸のシャワー、グレーの洗面カウンター) の写真
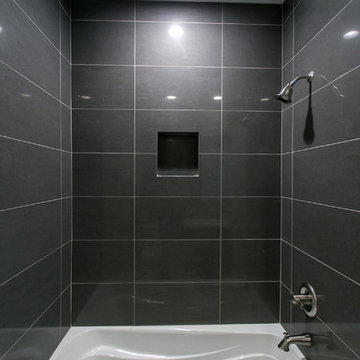
シアトルにある中くらいなトランジショナルスタイルのおしゃれな浴室 (シェーカースタイル扉のキャビネット、濃色木目調キャビネット、アルコーブ型浴槽、シャワー付き浴槽 、分離型トイレ、グレーのタイル、磁器タイル、グレーの壁、磁器タイルの床、アンダーカウンター洗面器、クオーツストーンの洗面台、ベージュの床、シャワーカーテン) の写真
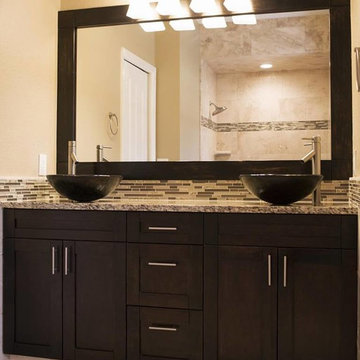
タンパにある中くらいなコンテンポラリースタイルのおしゃれなマスターバスルーム (シェーカースタイル扉のキャビネット、茶色いキャビネット、一体型トイレ 、ベッセル式洗面器、シャワーカーテン、アルコーブ型シャワー、ベージュのタイル、トラバーチンタイル、ベージュの壁、トラバーチンの床、ベージュの床) の写真

Master bathroom vanity in full length shaker style cabinets and two large matching mirrors now accommodate him and her and open flooring allows for full dressing area.
DreamMaker Bath & Kitchen

Charming bathroom for guests using a colourful muted green vanity and mosaic flooring to give life to this space. A large alcove was made in the shower with tile for soap and shampoo. The finishes are in brushed nickel and gold.
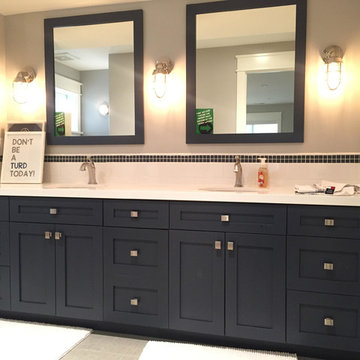
ソルトレイクシティにあるトラディショナルスタイルのおしゃれなマスターバスルーム (シェーカースタイル扉のキャビネット、濃色木目調キャビネット、白いタイル、サブウェイタイル、ベージュの壁、セラミックタイルの床、アンダーカウンター洗面器、珪岩の洗面台、ベージュの床) の写真

Our owners were looking to upgrade their master bedroom into a hotel-like oasis away from the world with a rustic "ski lodge" feel. The bathroom was gutted, we added some square footage from a closet next door and created a vaulted, spa-like bathroom space with a feature soaking tub. We connected the bedroom to the sitting space beyond to make sure both rooms were able to be used and work together. Added some beams to dress up the ceilings along with a new more modern soffit ceiling complete with an industrial style ceiling fan. The master bed will be positioned at the actual reclaimed barn-wood wall...The gas fireplace is see-through to the sitting area and ties the large space together with a warm accent. This wall is coated in a beautiful venetian plaster. Also included 2 walk-in closet spaces (being fitted with closet systems) and an exercise room.
Pros that worked on the project included: Holly Nase Interiors, S & D Renovations (who coordinated all of the construction), Agentis Kitchen & Bath, Veneshe Master Venetian Plastering, Stoves & Stuff Fireplaces
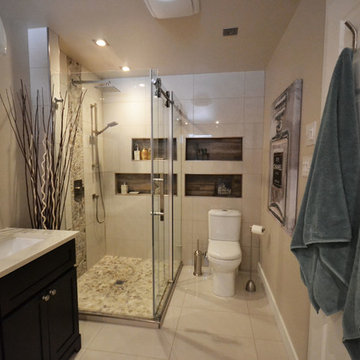
オタワにあるお手頃価格の中くらいなトランジショナルスタイルのおしゃれなマスターバスルーム (シェーカースタイル扉のキャビネット、黒いキャビネット、ドロップイン型浴槽、アルコーブ型シャワー、一体型トイレ 、ベージュのタイル、磁器タイル、ベージュの壁、磁器タイルの床、アンダーカウンター洗面器、人工大理石カウンター、ベージュの床、開き戸のシャワー) の写真
黒い、木目調の浴室・バスルーム (オープンシェルフ、シェーカースタイル扉のキャビネット、ベージュの床) の写真
1