浴室・バスルーム (ルーバー扉のキャビネット、ライムストーンの床、塗装フローリング) の写真
絞り込み:
資材コスト
並び替え:今日の人気順
写真 1〜20 枚目(全 39 枚)
1/4
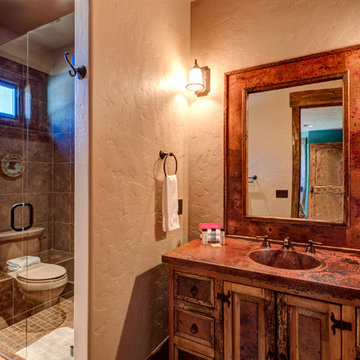
デンバーにある中くらいなラスティックスタイルのおしゃれな浴室 (ルーバー扉のキャビネット、ヴィンテージ仕上げキャビネット、ドロップイン型浴槽、コーナー設置型シャワー、分離型トイレ、ベージュのタイル、茶色いタイル、ライムストーンタイル、ベージュの壁、ライムストーンの床、アンダーカウンター洗面器、マルチカラーの床、開き戸のシャワー、銅の洗面台、オレンジの洗面カウンター) の写真
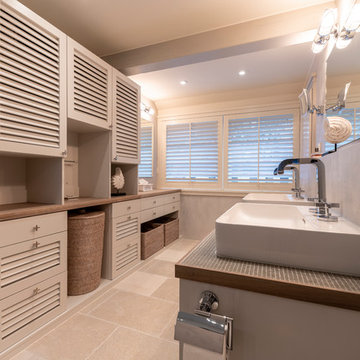
Badezimmer in Hamptonstil
www.hoerenzrieber.de
フランクフルトにあるラグジュアリーな広いカントリー風のおしゃれなマスターバスルーム (ルーバー扉のキャビネット、グレーのキャビネット、バリアフリー、壁掛け式トイレ、グレーの壁、ライムストーンの床、ベッセル式洗面器、タイルの洗面台、ベージュの床、オープンシャワー、グレーの洗面カウンター) の写真
フランクフルトにあるラグジュアリーな広いカントリー風のおしゃれなマスターバスルーム (ルーバー扉のキャビネット、グレーのキャビネット、バリアフリー、壁掛け式トイレ、グレーの壁、ライムストーンの床、ベッセル式洗面器、タイルの洗面台、ベージュの床、オープンシャワー、グレーの洗面カウンター) の写真
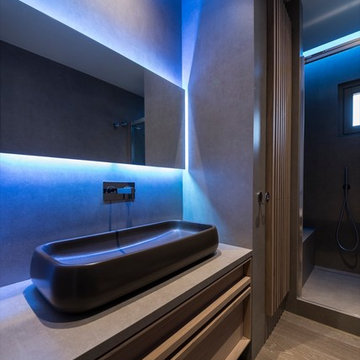
バーリにある小さなコンテンポラリースタイルのおしゃれなバスルーム (浴槽なし) (ルーバー扉のキャビネット、オープン型シャワー、分離型トイレ、磁器タイル、塗装フローリング、ベッセル式洗面器、タイルの洗面台、引戸のシャワー) の写真
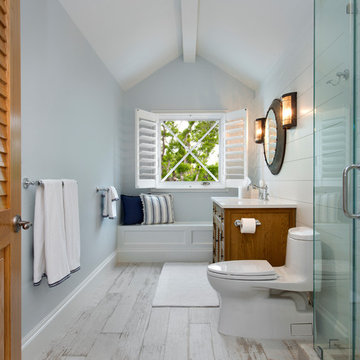
他の地域にある広いビーチスタイルのおしゃれなバスルーム (浴槽なし) (中間色木目調キャビネット、アルコーブ型シャワー、一体型トイレ 、グレーの壁、塗装フローリング、アンダーカウンター洗面器、白い床、開き戸のシャワー、白い洗面カウンター、ルーバー扉のキャビネット) の写真
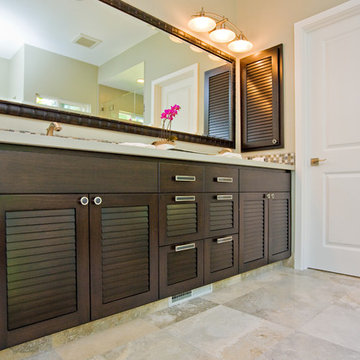
サンフランシスコにあるラグジュアリーな広いコンテンポラリースタイルのおしゃれな浴室 (アンダーカウンター洗面器、ルーバー扉のキャビネット、濃色木目調キャビネット、人工大理石カウンター、アルコーブ型浴槽、アルコーブ型シャワー、一体型トイレ 、グレーのタイル、モザイクタイル、緑の壁、ライムストーンの床) の写真
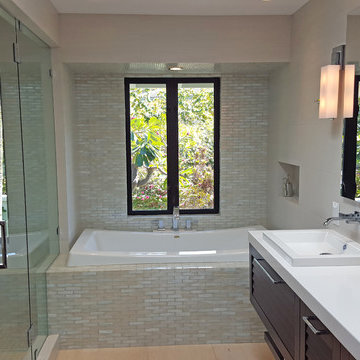
Built in 1998, the 2,800 sq ft house was lacking the charm and amenities that the location justified. The idea was to give it a "Hawaiiana" plantation feel.
Exterior renovations include staining the tile roof and exposing the rafters by removing the stucco soffits and adding brackets.
Smooth stucco combined with wood siding, expanded rear Lanais, a sweeping spiral staircase, detailed columns, balustrade, all new doors, windows and shutters help achieve the desired effect.
On the pool level, reclaiming crawl space added 317 sq ft. for an additional bedroom suite, and a new pool bathroom was added.
On the main level vaulted ceilings opened up the great room, kitchen, and master suite. Two small bedrooms were combined into a fourth suite and an office was added. Traditional built-in cabinetry and moldings complete the look.

This was a reno that we did for clients that wanted to turn a floor of their home into a rental. The living area is small and it felt too cramped up and overwhelming for the owners. They love warm deep colors and a traditional, southwestern look with a lot of plants.
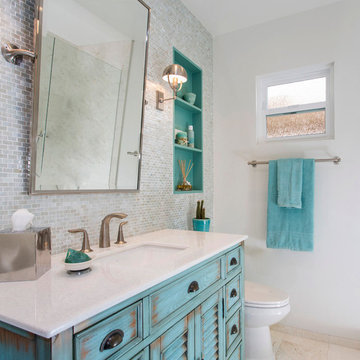
A relaxed beachy themed bathroom
サンディエゴにあるお手頃価格の中くらいなビーチスタイルのおしゃれな子供用バスルーム (ルーバー扉のキャビネット、ベージュのタイル、ガラス板タイル、グレーの壁、ライムストーンの床、アンダーカウンター洗面器、大理石の洗面台、ヴィンテージ仕上げキャビネット、ベージュの床) の写真
サンディエゴにあるお手頃価格の中くらいなビーチスタイルのおしゃれな子供用バスルーム (ルーバー扉のキャビネット、ベージュのタイル、ガラス板タイル、グレーの壁、ライムストーンの床、アンダーカウンター洗面器、大理石の洗面台、ヴィンテージ仕上げキャビネット、ベージュの床) の写真
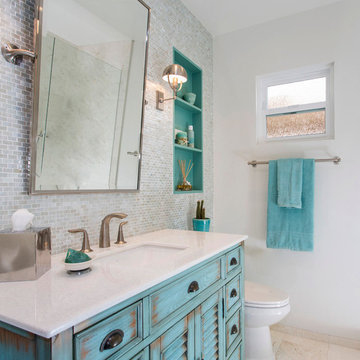
The client wanted a fun, beachy feel for the Guest Bath
サンディエゴにあるお手頃価格の中くらいなおしゃれな浴室 (ルーバー扉のキャビネット、青いキャビネット、ベージュのタイル、ガラス板タイル、グレーの壁、ライムストーンの床、アンダーカウンター洗面器、大理石の洗面台) の写真
サンディエゴにあるお手頃価格の中くらいなおしゃれな浴室 (ルーバー扉のキャビネット、青いキャビネット、ベージュのタイル、ガラス板タイル、グレーの壁、ライムストーンの床、アンダーカウンター洗面器、大理石の洗面台) の写真
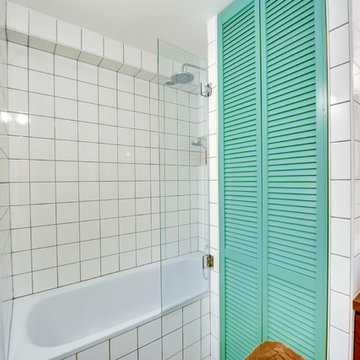
SHOOTIN
パリにあるミッドセンチュリースタイルのおしゃれなマスターバスルーム (ルーバー扉のキャビネット、緑のキャビネット、白いタイル、セラミックタイル、白い壁、塗装フローリング、木製洗面台、アンダーマウント型浴槽、オーバーカウンターシンク) の写真
パリにあるミッドセンチュリースタイルのおしゃれなマスターバスルーム (ルーバー扉のキャビネット、緑のキャビネット、白いタイル、セラミックタイル、白い壁、塗装フローリング、木製洗面台、アンダーマウント型浴槽、オーバーカウンターシンク) の写真
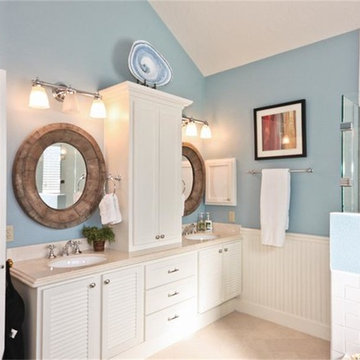
ヒューストンにある低価格の中くらいなトラディショナルスタイルのおしゃれなマスターバスルーム (ルーバー扉のキャビネット、白いキャビネット、アルコーブ型浴槽、アルコーブ型シャワー、分離型トイレ、白いタイル、サブウェイタイル、青い壁、ライムストーンの床、アンダーカウンター洗面器、大理石の洗面台) の写真
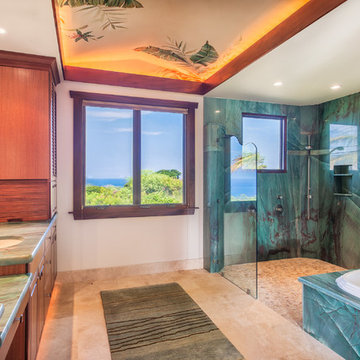
Master bath with stunning granite walls and tub surround. Hand painted ceiling mural by Deb Thompson of Thompson Art Studio on the Big Island. Custom mahogany cabinetry.
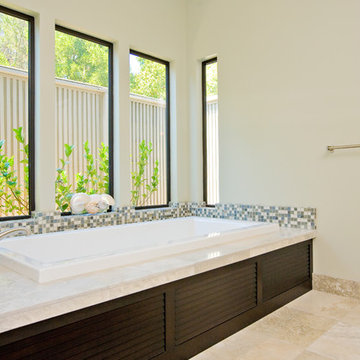
サンフランシスコにあるラグジュアリーな広いコンテンポラリースタイルのおしゃれな浴室 (アンダーカウンター洗面器、ルーバー扉のキャビネット、濃色木目調キャビネット、御影石の洗面台、アルコーブ型浴槽、アルコーブ型シャワー、一体型トイレ 、グレーのタイル、グレーの壁、ライムストーンの床) の写真
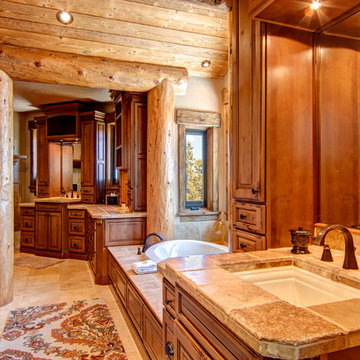
デンバーにある広いラスティックスタイルのおしゃれなマスターバスルーム (ルーバー扉のキャビネット、濃色木目調キャビネット、ドロップイン型浴槽、ベージュのタイル、ライムストーンタイル、赤い壁、ライムストーンの床、アンダーカウンター洗面器、ライムストーンの洗面台、マルチカラーの床、マルチカラーの洗面カウンター) の写真
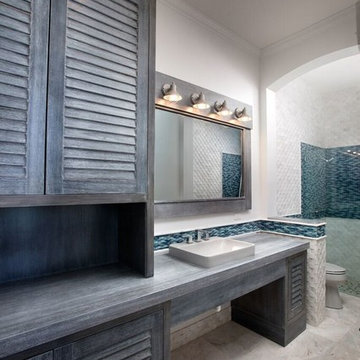
マイアミにある広いトラディショナルスタイルのおしゃれなマスターバスルーム (ルーバー扉のキャビネット、ヴィンテージ仕上げキャビネット、アルコーブ型シャワー、ベッセル式洗面器、木製洗面台、白いタイル、モザイクタイル、白い壁、ライムストーンの床、開き戸のシャワー) の写真
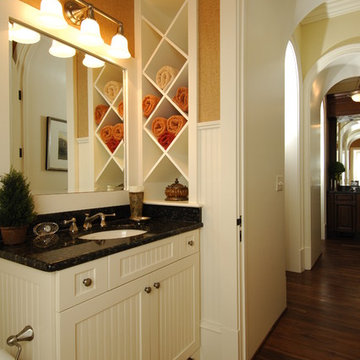
Chris & Cami Photography
チャールストンにある中くらいなトランジショナルスタイルのおしゃれな浴室 (ルーバー扉のキャビネット、白いキャビネット、茶色い壁、ライムストーンの床、アンダーカウンター洗面器) の写真
チャールストンにある中くらいなトランジショナルスタイルのおしゃれな浴室 (ルーバー扉のキャビネット、白いキャビネット、茶色い壁、ライムストーンの床、アンダーカウンター洗面器) の写真
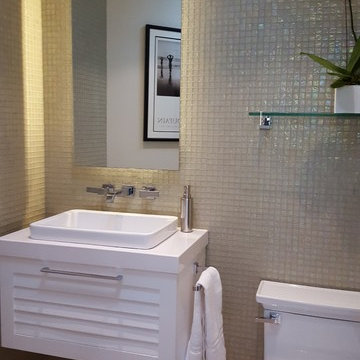
Built in 1998, the 2,800 sq ft house was lacking the charm and amenities that the location justified. The idea was to give it a "Hawaiiana" plantation feel.
Exterior renovations include staining the tile roof and exposing the rafters by removing the stucco soffits and adding brackets.
Smooth stucco combined with wood siding, expanded rear Lanais, a sweeping spiral staircase, detailed columns, balustrade, all new doors, windows and shutters help achieve the desired effect.
On the pool level, reclaiming crawl space added 317 sq ft. for an additional bedroom suite, and a new pool bathroom was added.
On the main level vaulted ceilings opened up the great room, kitchen, and master suite. Two small bedrooms were combined into a fourth suite and an office was added. Traditional built-in cabinetry and moldings complete the look.
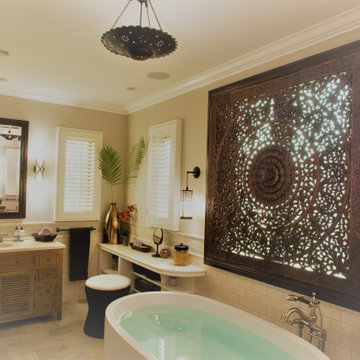
This bathroom was created within the existing footprint of the architecture. The cabinets are a combination of custom designed/built by Jule Lucero and a local cabinet maker, and the lavatories are selected and sourced from Restoration Hardware.
The lighting is from a Moroccan importer, and Jule utilized a local lighting shop to fabricate UL components for use in the US.
The Wood Screen window treatment is a 3-piece wood decorative panel from Indonesia. Jule selected this to be used as a window treatment to offer lighting, privacy and a focal feature for the tub. The screen was fabricated with hinges and a back translucent fabric to become a custom shutter.
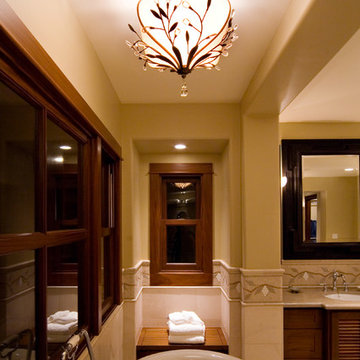
Master Suite Bath with an Island flair.
ハワイにある中くらいなビーチスタイルのおしゃれなマスターバスルーム (アンダーカウンター洗面器、ルーバー扉のキャビネット、中間色木目調キャビネット、置き型浴槽、ベージュのタイル、緑の壁、ライムストーンタイル、ライムストーンの床、ベージュの床、ベージュのカウンター、御影石の洗面台) の写真
ハワイにある中くらいなビーチスタイルのおしゃれなマスターバスルーム (アンダーカウンター洗面器、ルーバー扉のキャビネット、中間色木目調キャビネット、置き型浴槽、ベージュのタイル、緑の壁、ライムストーンタイル、ライムストーンの床、ベージュの床、ベージュのカウンター、御影石の洗面台) の写真
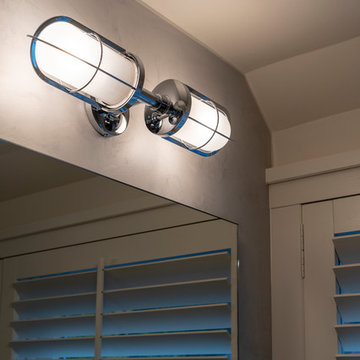
www.hoerenzrieber.de
フランクフルトにある高級な広いビーチスタイルのおしゃれなバスルーム (浴槽なし) (ルーバー扉のキャビネット、グレーのキャビネット、洗い場付きシャワー、壁掛け式トイレ、グレーの壁、ライムストーンの床、ベッセル式洗面器、タイルの洗面台、ベージュの床、オープンシャワー、グレーの洗面カウンター) の写真
フランクフルトにある高級な広いビーチスタイルのおしゃれなバスルーム (浴槽なし) (ルーバー扉のキャビネット、グレーのキャビネット、洗い場付きシャワー、壁掛け式トイレ、グレーの壁、ライムストーンの床、ベッセル式洗面器、タイルの洗面台、ベージュの床、オープンシャワー、グレーの洗面カウンター) の写真
浴室・バスルーム (ルーバー扉のキャビネット、ライムストーンの床、塗装フローリング) の写真
1