浴室・バスルーム (ルーバー扉のキャビネット、落し込みパネル扉のキャビネット、シェーカースタイル扉のキャビネット、コルクフローリング) の写真
絞り込み:
資材コスト
並び替え:今日の人気順
写真 1〜20 枚目(全 66 枚)
1/5

PEBBLE AND RECTANGULAR GLASS TILES from two different makers wrap a band around the bathroom.
ニューヨークにある中くらいなビーチスタイルのおしゃれな子供用バスルーム (落し込みパネル扉のキャビネット、白いキャビネット、アルコーブ型浴槽、シャワー付き浴槽 、分離型トイレ、ベージュのタイル、石タイル、青い壁、コルクフローリング、アンダーカウンター洗面器、クオーツストーンの洗面台、マルチカラーの床、シャワーカーテン、ベージュのカウンター) の写真
ニューヨークにある中くらいなビーチスタイルのおしゃれな子供用バスルーム (落し込みパネル扉のキャビネット、白いキャビネット、アルコーブ型浴槽、シャワー付き浴槽 、分離型トイレ、ベージュのタイル、石タイル、青い壁、コルクフローリング、アンダーカウンター洗面器、クオーツストーンの洗面台、マルチカラーの床、シャワーカーテン、ベージュのカウンター) の写真
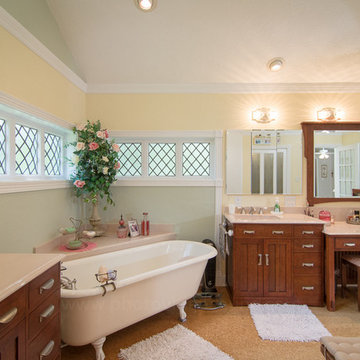
Robert Brayton Photography
ヒューストンにある広いカントリー風のおしゃれなマスターバスルーム (一体型シンク、シェーカースタイル扉のキャビネット、中間色木目調キャビネット、クオーツストーンの洗面台、猫足バスタブ、黄色い壁、コルクフローリング) の写真
ヒューストンにある広いカントリー風のおしゃれなマスターバスルーム (一体型シンク、シェーカースタイル扉のキャビネット、中間色木目調キャビネット、クオーツストーンの洗面台、猫足バスタブ、黄色い壁、コルクフローリング) の写真
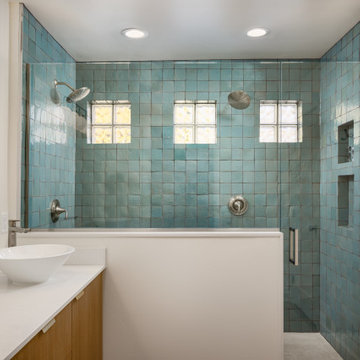
他の地域にあるお手頃価格の中くらいなおしゃれなマスターバスルーム (シェーカースタイル扉のキャビネット、中間色木目調キャビネット、アルコーブ型シャワー、分離型トイレ、黄色いタイル、セラミックタイル、白い壁、コルクフローリング、ベッセル式洗面器、開き戸のシャワー、白い洗面カウンター、洗面台2つ、フローティング洗面台) の写真
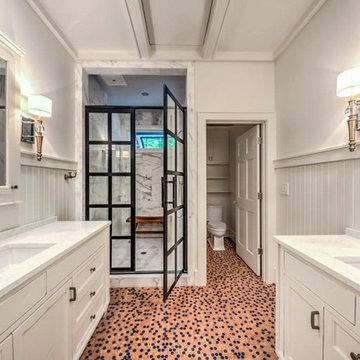
The back room in the before photo was removed and a transom window as added over the shower to let natural light still flow through the room. A separate room was designed for toilet privacy and storage. Vanities now dual on each side of the room - furniture style with semi-recessed medicine cabinets.
Unique bathroom with cork penny tile floors, custom inset cabinetry with coordinating medicine cabinets framed with beautiful sconces. Shower door by Coastal shower doors.
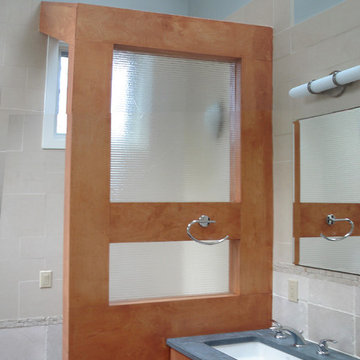
View of master bath vanity and privacy wall (toilet beyond), highlighting the material palette of warm cork tile flooring, cherry wood cabinetry and wall cladding, limestone wall tile, and Pietra Cardoza stone countertops. Skylights over the vanity allow morning daylighting to illuminate faces in the mirrors.
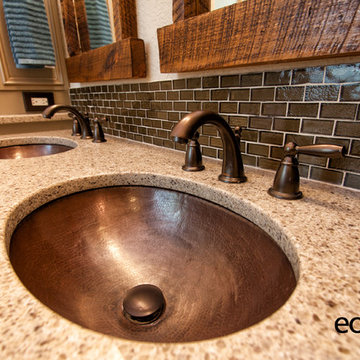
BAC Photography
アトランタにある高級な中くらいなラスティックスタイルのおしゃれなマスターバスルーム (落し込みパネル扉のキャビネット、ベージュのキャビネット、ベージュの壁、コルクフローリング、アルコーブ型浴槽、アルコーブ型シャワー、茶色いタイル、ボーダータイル、アンダーカウンター洗面器、クオーツストーンの洗面台) の写真
アトランタにある高級な中くらいなラスティックスタイルのおしゃれなマスターバスルーム (落し込みパネル扉のキャビネット、ベージュのキャビネット、ベージュの壁、コルクフローリング、アルコーブ型浴槽、アルコーブ型シャワー、茶色いタイル、ボーダータイル、アンダーカウンター洗面器、クオーツストーンの洗面台) の写真
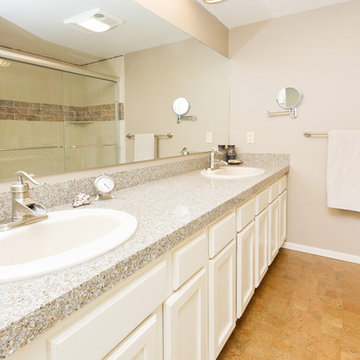
Cork flooring and shower tile install
Anna Gorin Photography
ボイシにある中くらいなトランジショナルスタイルのおしゃれなマスターバスルーム (落し込みパネル扉のキャビネット、黄色いキャビネット、アルコーブ型シャワー、コルクフローリング、オーバーカウンターシンク、テラゾーの洗面台、茶色い床) の写真
ボイシにある中くらいなトランジショナルスタイルのおしゃれなマスターバスルーム (落し込みパネル扉のキャビネット、黄色いキャビネット、アルコーブ型シャワー、コルクフローリング、オーバーカウンターシンク、テラゾーの洗面台、茶色い床) の写真
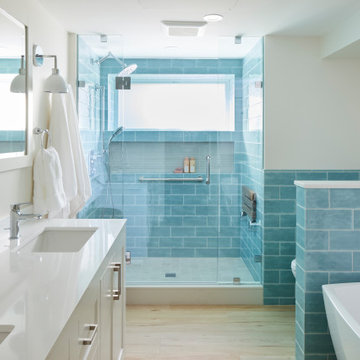
Spa-like guest bathroom with walk-in shower, soaking tub, and double vanity
シアトルにある中くらいなトラディショナルスタイルのおしゃれなマスターバスルーム (シェーカースタイル扉のキャビネット、白いキャビネット、置き型浴槽、アルコーブ型シャワー、青いタイル、セラミックタイル、白い壁、コルクフローリング、アンダーカウンター洗面器、開き戸のシャワー、白い洗面カウンター、ニッチ、洗面台2つ、造り付け洗面台) の写真
シアトルにある中くらいなトラディショナルスタイルのおしゃれなマスターバスルーム (シェーカースタイル扉のキャビネット、白いキャビネット、置き型浴槽、アルコーブ型シャワー、青いタイル、セラミックタイル、白い壁、コルクフローリング、アンダーカウンター洗面器、開き戸のシャワー、白い洗面カウンター、ニッチ、洗面台2つ、造り付け洗面台) の写真
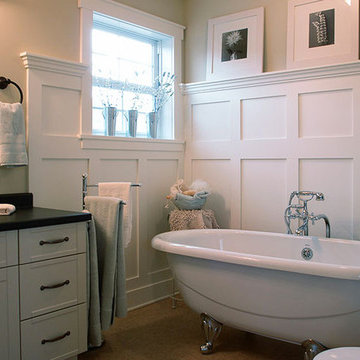
他の地域にある中くらいなトラディショナルスタイルのおしゃれなマスターバスルーム (シェーカースタイル扉のキャビネット、白いキャビネット、猫足バスタブ、ベージュの壁、コルクフローリング、オーバーカウンターシンク、クオーツストーンの洗面台、茶色い床) の写真
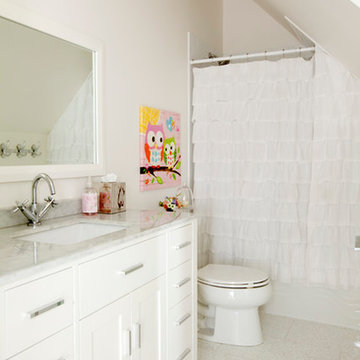
Janis Nicolay
バンクーバーにあるエクレクティックスタイルのおしゃれな浴室 (シェーカースタイル扉のキャビネット、白いキャビネット、アルコーブ型浴槽、シャワー付き浴槽 、白い壁、コルクフローリング、アンダーカウンター洗面器、珪岩の洗面台、白い床、シャワーカーテン) の写真
バンクーバーにあるエクレクティックスタイルのおしゃれな浴室 (シェーカースタイル扉のキャビネット、白いキャビネット、アルコーブ型浴槽、シャワー付き浴槽 、白い壁、コルクフローリング、アンダーカウンター洗面器、珪岩の洗面台、白い床、シャワーカーテン) の写真
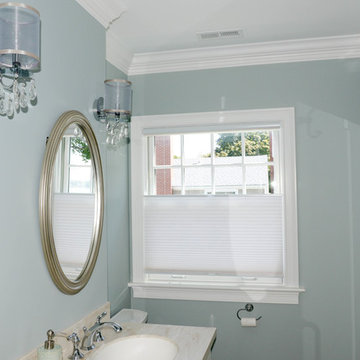
64 Degrees Photography
Monique Sabatino
プロビデンスにある高級な中くらいなビーチスタイルのおしゃれな子供用バスルーム (落し込みパネル扉のキャビネット、白いキャビネット、コーナー設置型シャワー、ベージュのタイル、セラミックタイル、緑の壁、コルクフローリング、アンダーカウンター洗面器、クオーツストーンの洗面台、ベージュの床) の写真
プロビデンスにある高級な中くらいなビーチスタイルのおしゃれな子供用バスルーム (落し込みパネル扉のキャビネット、白いキャビネット、コーナー設置型シャワー、ベージュのタイル、セラミックタイル、緑の壁、コルクフローリング、アンダーカウンター洗面器、クオーツストーンの洗面台、ベージュの床) の写真
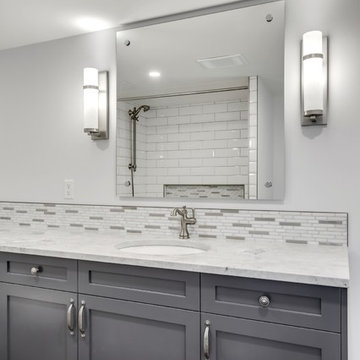
"The owner of this 700 square foot condo sought to completely remodel her home to better suit her needs. After completion, she now enjoys an updated kitchen including prep counter, art room, a bright sunny living room and full washroom remodel.
In the main entryway a recessed niche with coat hooks, bench and shoe storage welcomes you into this condo.
As an avid cook, this homeowner sought more functionality and counterspace with her kitchen makeover. All new Kitchenaid appliances were added. Quartzite countertops add a fresh look, while custom cabinetry adds sufficient storage. A marble mosaic backsplash and two-toned cabinetry add a classic feel to this kitchen.
In the main living area, new sliding doors onto the balcony, along with cork flooring and Benjamin Moore’s Silver Lining paint open the previously dark area. A new wall was added to give the homeowner a full pantry and art space. Custom barn doors were added to separate the art space from the living area.
In the master bedroom, an expansive walk-in closet was added. New flooring, paint, baseboards and chandelier make this the perfect area for relaxing.
To complete the en-suite remodel, everything was completely torn out. A combination tub/shower with custom mosaic wall niche and subway tile was installed. A new vanity with quartzite countertops finishes off this room.
The homeowner is pleased with the new layout and functionality of her home. The result of this remodel is a bright, welcoming condo that is both well-designed and beautiful. "
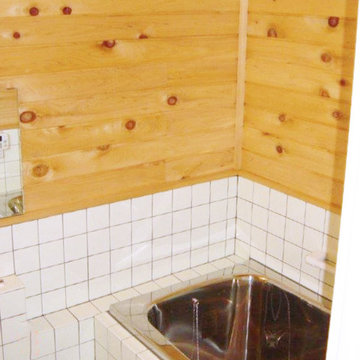
オーガニック仕様の2世帯住宅
他の地域にある中くらいなおしゃれなマスターバスルーム (シェーカースタイル扉のキャビネット、和式浴槽、シャワー付き浴槽 、白いタイル、磁器タイル、コルクフローリング) の写真
他の地域にある中くらいなおしゃれなマスターバスルーム (シェーカースタイル扉のキャビネット、和式浴槽、シャワー付き浴槽 、白いタイル、磁器タイル、コルクフローリング) の写真
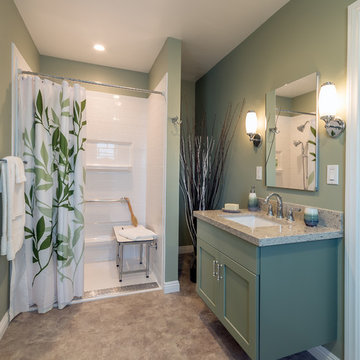
Patricia Bean
サンディエゴにある中くらいなトラディショナルスタイルのおしゃれなバスルーム (浴槽なし) (シェーカースタイル扉のキャビネット、緑のキャビネット、バリアフリー、グレーのタイル、緑の壁、コルクフローリング、アンダーカウンター洗面器、クオーツストーンの洗面台) の写真
サンディエゴにある中くらいなトラディショナルスタイルのおしゃれなバスルーム (浴槽なし) (シェーカースタイル扉のキャビネット、緑のキャビネット、バリアフリー、グレーのタイル、緑の壁、コルクフローリング、アンダーカウンター洗面器、クオーツストーンの洗面台) の写真
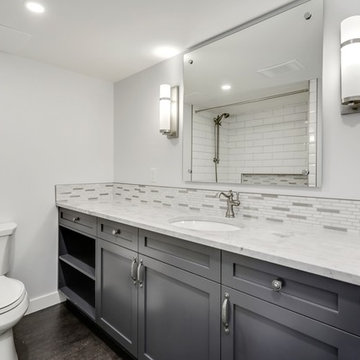
"The owner of this 700 square foot condo sought to completely remodel her home to better suit her needs. After completion, she now enjoys an updated kitchen including prep counter, art room, a bright sunny living room and full washroom remodel.
In the main entryway a recessed niche with coat hooks, bench and shoe storage welcomes you into this condo.
As an avid cook, this homeowner sought more functionality and counterspace with her kitchen makeover. All new Kitchenaid appliances were added. Quartzite countertops add a fresh look, while custom cabinetry adds sufficient storage. A marble mosaic backsplash and two-toned cabinetry add a classic feel to this kitchen.
In the main living area, new sliding doors onto the balcony, along with cork flooring and Benjamin Moore’s Silver Lining paint open the previously dark area. A new wall was added to give the homeowner a full pantry and art space. Custom barn doors were added to separate the art space from the living area.
In the master bedroom, an expansive walk-in closet was added. New flooring, paint, baseboards and chandelier make this the perfect area for relaxing.
To complete the en-suite remodel, everything was completely torn out. A combination tub/shower with custom mosaic wall niche and subway tile was installed. A new vanity with quartzite countertops finishes off this room.
The homeowner is pleased with the new layout and functionality of her home. The result of this remodel is a bright, welcoming condo that is both well-designed and beautiful. "
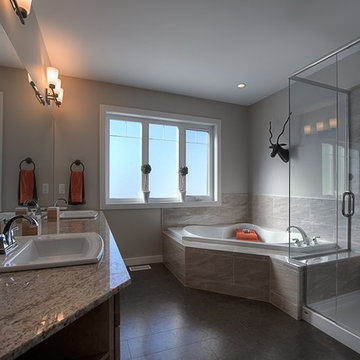
Kale Kuzik
他の地域にある高級な広いラスティックスタイルのおしゃれなマスターバスルーム (オーバーカウンターシンク、シェーカースタイル扉のキャビネット、中間色木目調キャビネット、御影石の洗面台、コーナー型浴槽、コーナー設置型シャワー、分離型トイレ、ベージュのタイル、セラミックタイル、ベージュの壁、コルクフローリング) の写真
他の地域にある高級な広いラスティックスタイルのおしゃれなマスターバスルーム (オーバーカウンターシンク、シェーカースタイル扉のキャビネット、中間色木目調キャビネット、御影石の洗面台、コーナー型浴槽、コーナー設置型シャワー、分離型トイレ、ベージュのタイル、セラミックタイル、ベージュの壁、コルクフローリング) の写真
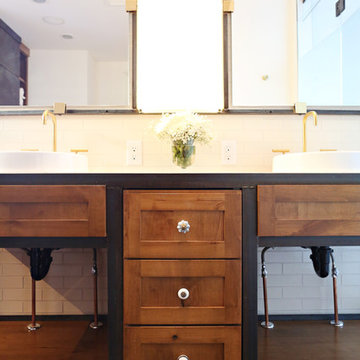
ミネアポリスにある高級な広いインダストリアルスタイルのおしゃれなマスターバスルーム (オーバーカウンターシンク、落し込みパネル扉のキャビネット、中間色木目調キャビネット、コンクリートの洗面台、置き型浴槽、アルコーブ型シャワー、一体型トイレ 、白いタイル、磁器タイル、白い壁、コルクフローリング) の写真
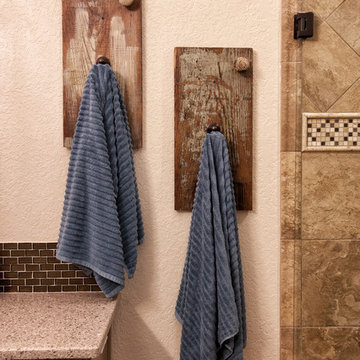
BAC Photography
アトランタにある高級な中くらいなラスティックスタイルのおしゃれなマスターバスルーム (落し込みパネル扉のキャビネット、ベージュのキャビネット、ベージュの壁、コルクフローリング、アルコーブ型浴槽、アルコーブ型シャワー、茶色いタイル、ボーダータイル、アンダーカウンター洗面器、クオーツストーンの洗面台) の写真
アトランタにある高級な中くらいなラスティックスタイルのおしゃれなマスターバスルーム (落し込みパネル扉のキャビネット、ベージュのキャビネット、ベージュの壁、コルクフローリング、アルコーブ型浴槽、アルコーブ型シャワー、茶色いタイル、ボーダータイル、アンダーカウンター洗面器、クオーツストーンの洗面台) の写真
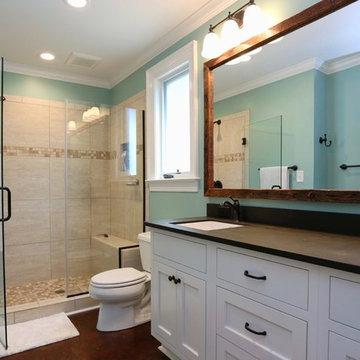
Cat Wilborne Photography
ローリーにあるお手頃価格の中くらいなコンテンポラリースタイルのおしゃれなマスターバスルーム (シェーカースタイル扉のキャビネット、白いキャビネット、青い壁、コルクフローリング) の写真
ローリーにあるお手頃価格の中くらいなコンテンポラリースタイルのおしゃれなマスターバスルーム (シェーカースタイル扉のキャビネット、白いキャビネット、青い壁、コルクフローリング) の写真
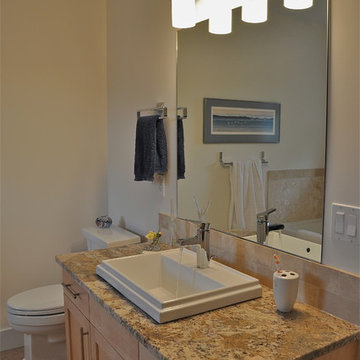
A fresh new look for the bathroom.
Artez Photography - Mia and Alberto Dominguez
バンクーバーにある中くらいなコンテンポラリースタイルのおしゃれなマスターバスルーム (シェーカースタイル扉のキャビネット、淡色木目調キャビネット、御影石の洗面台、ベージュのタイル、石タイル、一体型トイレ 、オーバーカウンターシンク、ベージュの壁、コルクフローリング) の写真
バンクーバーにある中くらいなコンテンポラリースタイルのおしゃれなマスターバスルーム (シェーカースタイル扉のキャビネット、淡色木目調キャビネット、御影石の洗面台、ベージュのタイル、石タイル、一体型トイレ 、オーバーカウンターシンク、ベージュの壁、コルクフローリング) の写真
浴室・バスルーム (ルーバー扉のキャビネット、落し込みパネル扉のキャビネット、シェーカースタイル扉のキャビネット、コルクフローリング) の写真
1