浴室・バスルーム (ルーバー扉のキャビネット、オープンシェルフ、玉石タイル、スレートの床) の写真
絞り込み:
資材コスト
並び替え:今日の人気順
写真 1〜20 枚目(全 438 枚)
1/5
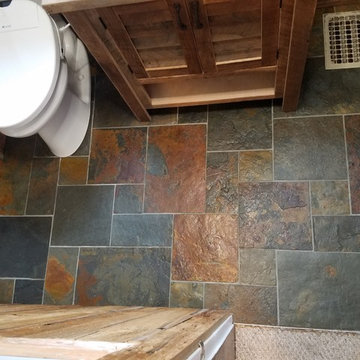
シンシナティにある小さなラスティックスタイルのおしゃれなバスルーム (浴槽なし) (ルーバー扉のキャビネット、淡色木目調キャビネット、バリアフリー、ビデ、マルチカラーのタイル、スレートタイル、ベージュの壁、スレートの床、ベッセル式洗面器、木製洗面台、マルチカラーの床、オープンシャワー) の写真

This 3200 square foot home features a maintenance free exterior of LP Smartside, corrugated aluminum roofing, and native prairie landscaping. The design of the structure is intended to mimic the architectural lines of classic farm buildings. The outdoor living areas are as important to this home as the interior spaces; covered and exposed porches, field stone patios and an enclosed screen porch all offer expansive views of the surrounding meadow and tree line.
The home’s interior combines rustic timbers and soaring spaces which would have traditionally been reserved for the barn and outbuildings, with classic finishes customarily found in the family homestead. Walls of windows and cathedral ceilings invite the outdoors in. Locally sourced reclaimed posts and beams, wide plank white oak flooring and a Door County fieldstone fireplace juxtapose with classic white cabinetry and millwork, tongue and groove wainscoting and a color palate of softened paint hues, tiles and fabrics to create a completely unique Door County homestead.
Mitch Wise Design, Inc.
Richard Steinberger Photography

他の地域にある小さなインダストリアルスタイルのおしゃれな浴室 (オープンシェルフ、グレーのキャビネット、一体型トイレ 、グレーのタイル、メタルタイル、グレーの壁、一体型シンク、ステンレスの洗面台、グレーの床、グレーの洗面カウンター、スレートの床) の写真

Perched in the foothills of Edna Valley, this single family residence was designed to fulfill the clients’ desire for seamless indoor-outdoor living. Much of the program and architectural forms were driven by the picturesque views of Edna Valley vineyards, visible from every room in the house. Ample amounts of glazing brighten the interior of the home, while framing the classic Central California landscape. Large pocketing sliding doors disappear when open, to effortlessly blend the main interior living spaces with the outdoor patios. The stone spine wall runs from the exterior through the home, housing two different fireplaces that can be enjoyed indoors and out.
Because the clients work from home, the plan was outfitted with two offices that provide bright and calm work spaces separate from the main living area. The interior of the home features a floating glass stair, a glass entry tower and two master decks outfitted with a hot tub and outdoor shower. Through working closely with the landscape architect, this rather contemporary home blends into the site to maximize the beauty of the surrounding rural area.
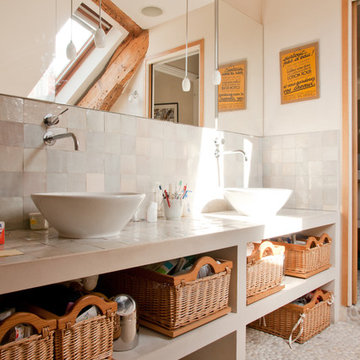
Spoutnik Architecture - photos Pierre Séron
パリにあるお手頃価格の中くらいなコンテンポラリースタイルのおしゃれな浴室 (ベッセル式洗面器、オープンシェルフ、ベージュのキャビネット、白いタイル、モザイクタイル、ベージュの壁、玉石タイル) の写真
パリにあるお手頃価格の中くらいなコンテンポラリースタイルのおしゃれな浴室 (ベッセル式洗面器、オープンシェルフ、ベージュのキャビネット、白いタイル、モザイクタイル、ベージュの壁、玉石タイル) の写真
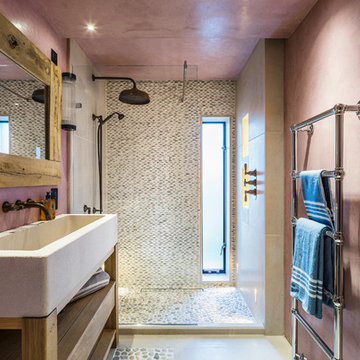
craig magee
チェシャーにあるビーチスタイルのおしゃれなバスルーム (浴槽なし) (オープンシェルフ、淡色木目調キャビネット、アルコーブ型シャワー、マルチカラーのタイル、モザイクタイル、ピンクの壁、玉石タイル、オープンシャワー) の写真
チェシャーにあるビーチスタイルのおしゃれなバスルーム (浴槽なし) (オープンシェルフ、淡色木目調キャビネット、アルコーブ型シャワー、マルチカラーのタイル、モザイクタイル、ピンクの壁、玉石タイル、オープンシャワー) の写真
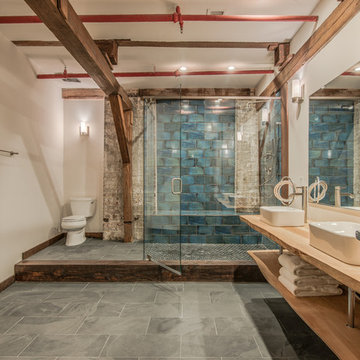
Garrett Buel
ナッシュビルにある高級な広いインダストリアルスタイルのおしゃれなマスターバスルーム (ベッセル式洗面器、オープンシェルフ、淡色木目調キャビネット、木製洗面台、バリアフリー、青いタイル、セラミックタイル、白い壁、スレートの床) の写真
ナッシュビルにある高級な広いインダストリアルスタイルのおしゃれなマスターバスルーム (ベッセル式洗面器、オープンシェルフ、淡色木目調キャビネット、木製洗面台、バリアフリー、青いタイル、セラミックタイル、白い壁、スレートの床) の写真
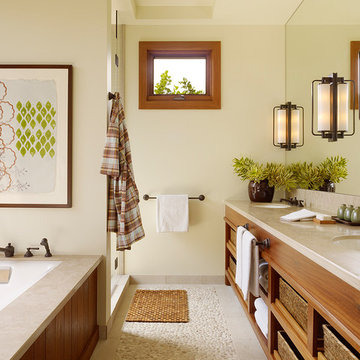
ハワイにあるトロピカルスタイルのおしゃれな浴室 (アンダーカウンター洗面器、オープンシェルフ、中間色木目調キャビネット、アンダーマウント型浴槽、アルコーブ型シャワー、玉石タイル、ベージュの床) の写真

フランクフルトにある高級な中くらいなコンテンポラリースタイルのおしゃれなバスルーム (浴槽なし) (置き型浴槽、バリアフリー、壁掛け式トイレ、グレーのタイル、ベッセル式洗面器、グレーの床、オープンシェルフ、淡色木目調キャビネット、グレーの壁、スレートの床、木製洗面台、ブラウンの洗面カウンター、引戸のシャワー) の写真
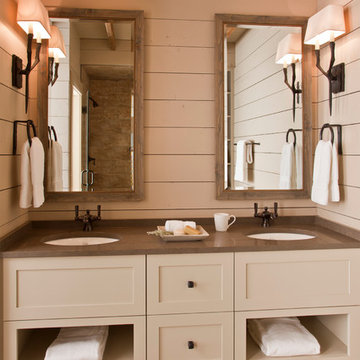
他の地域にあるラスティックスタイルのおしゃれな浴室 (オープンシェルフ、ベージュのキャビネット、ベージュの壁、玉石タイル、アンダーカウンター洗面器、クオーツストーンの洗面台、マルチカラーの床、ブラウンの洗面カウンター、塗装板張りの壁) の写真
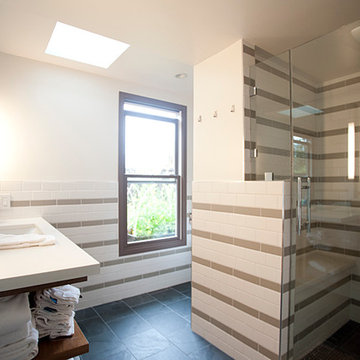
サンフランシスコにあるモダンスタイルのおしゃれな浴室 (オープンシェルフ、シャワー付き浴槽 、サブウェイタイル、ベージュの壁、スレートの床、人工大理石カウンター) の写真
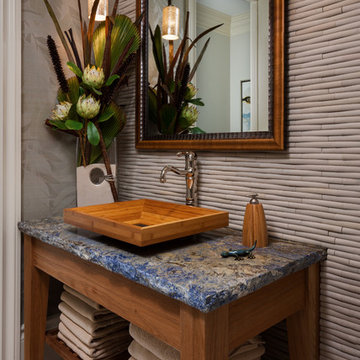
Nick Sargent/Kim Sargent Architectural Photography
マイアミにあるトロピカルスタイルのおしゃれな浴室 (ベッセル式洗面器、中間色木目調キャビネット、ベージュのタイル、グレーの壁、玉石タイル、オープンシェルフ、青い洗面カウンター) の写真
マイアミにあるトロピカルスタイルのおしゃれな浴室 (ベッセル式洗面器、中間色木目調キャビネット、ベージュのタイル、グレーの壁、玉石タイル、オープンシェルフ、青い洗面カウンター) の写真
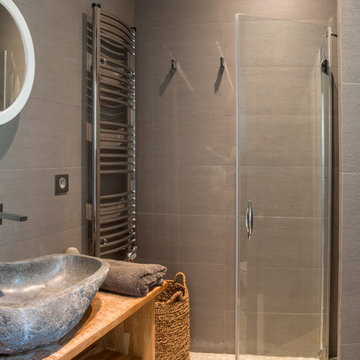
Crédits photo : Antoine-Olivier ROCCA
コルシカにある高級なコンテンポラリースタイルのおしゃれなバスルーム (浴槽なし) (玉石タイル、オープンシェルフ、中間色木目調キャビネット、アルコーブ型シャワー、グレーのタイル、セラミックタイル、ベッセル式洗面器、木製洗面台、ブラウンの洗面カウンター) の写真
コルシカにある高級なコンテンポラリースタイルのおしゃれなバスルーム (浴槽なし) (玉石タイル、オープンシェルフ、中間色木目調キャビネット、アルコーブ型シャワー、グレーのタイル、セラミックタイル、ベッセル式洗面器、木製洗面台、ブラウンの洗面カウンター) の写真
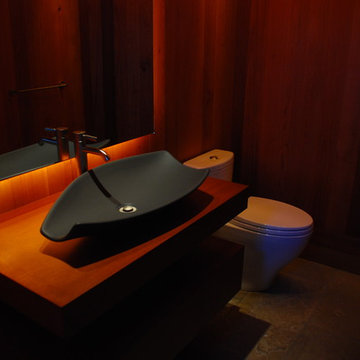
ジャクソンにあるお手頃価格の小さなコンテンポラリースタイルのおしゃれなバスルーム (浴槽なし) (オープンシェルフ、濃色木目調キャビネット、分離型トイレ、茶色い壁、スレートの床、ベッセル式洗面器、木製洗面台) の写真
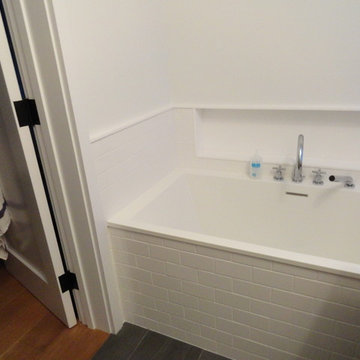
ニューヨークにある小さなトランジショナルスタイルのおしゃれなバスルーム (浴槽なし) (オープンシェルフ、中間色木目調キャビネット、アルコーブ型浴槽、アルコーブ型シャワー、分離型トイレ、白い壁、スレートの床、コンソール型シンク、黒い床) の写真
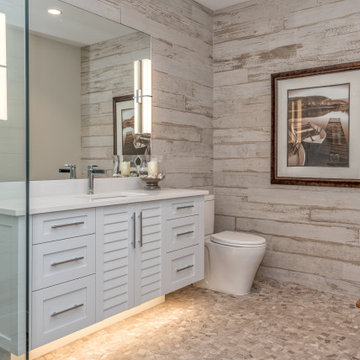
バンクーバーにあるビーチスタイルのおしゃれな浴室 (ルーバー扉のキャビネット、白いキャビネット、ベージュのタイル、玉石タイル、アンダーカウンター洗面器、ベージュの床、白い洗面カウンター) の写真

Matt Delphenich
ボストンにある高級な中くらいなコンテンポラリースタイルのおしゃれなバスルーム (浴槽なし) (白いタイル、サブウェイタイル、白い壁、スレートの床、グレーの床、オープンシャワー、オープンシェルフ、中間色木目調キャビネット、洗い場付きシャワー、コンソール型シンク) の写真
ボストンにある高級な中くらいなコンテンポラリースタイルのおしゃれなバスルーム (浴槽なし) (白いタイル、サブウェイタイル、白い壁、スレートの床、グレーの床、オープンシャワー、オープンシェルフ、中間色木目調キャビネット、洗い場付きシャワー、コンソール型シンク) の写真
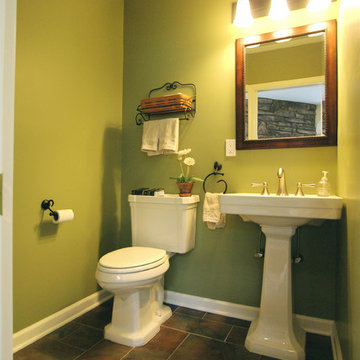
Project designed and developed by the Design Build Pros. Project managed and built by Mark of Excellence.
ニューアークにある中くらいなトラディショナルスタイルのおしゃれなバスルーム (浴槽なし) (オープンシェルフ、一体型トイレ 、緑の壁、スレートの床、ペデスタルシンク、人工大理石カウンター) の写真
ニューアークにある中くらいなトラディショナルスタイルのおしゃれなバスルーム (浴槽なし) (オープンシェルフ、一体型トイレ 、緑の壁、スレートの床、ペデスタルシンク、人工大理石カウンター) の写真
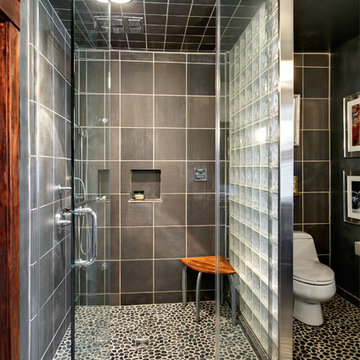
Richard Quindry
フィラデルフィアにある中くらいなエクレクティックスタイルのおしゃれなマスターバスルーム (オープンシェルフ、石タイル、グレーの壁、玉石タイル、アンダーカウンター洗面器、ガラスの洗面台、アルコーブ型シャワー、一体型トイレ 、黒いタイル、グレーのタイル) の写真
フィラデルフィアにある中くらいなエクレクティックスタイルのおしゃれなマスターバスルーム (オープンシェルフ、石タイル、グレーの壁、玉石タイル、アンダーカウンター洗面器、ガラスの洗面台、アルコーブ型シャワー、一体型トイレ 、黒いタイル、グレーのタイル) の写真
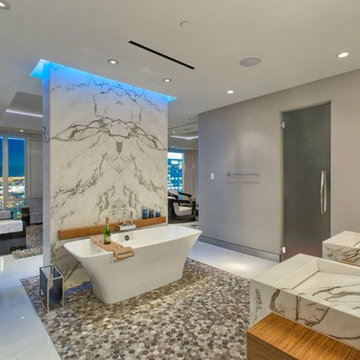
ロサンゼルスにある広いコンテンポラリースタイルのおしゃれなマスターバスルーム (オープンシェルフ、中間色木目調キャビネット、置き型浴槽、洗い場付きシャワー、分離型トイレ、白いタイル、石スラブタイル、グレーの壁、玉石タイル、一体型シンク、大理石の洗面台、マルチカラーの床、開き戸のシャワー) の写真
浴室・バスルーム (ルーバー扉のキャビネット、オープンシェルフ、玉石タイル、スレートの床) の写真
1