浴室・バスルーム (ルーバー扉のキャビネット、オープンシェルフ、モザイクタイル) の写真
絞り込み:
資材コスト
並び替え:今日の人気順
写真 1〜20 枚目(全 533 枚)
1/4

Shop the Look, See the Photo Tour here: https://www.studio-mcgee.com/studioblog/2016/4/4/modern-mountain-home-tour
Watch the Webisode: https://www.youtube.com/watch?v=JtwvqrNPjhU
Travis J Photography

The soft green opalescent tile in the shower and on the floor creates a subtle tactile geometry, in harmony with the matte white paint used on the wall and ceiling; semi gloss is used on the trim for additional subtle contrast. The sink has clean simple lines while providing much-needed accessible storage space. A clear frameless shower enclosure allows unobstructed views of the space.
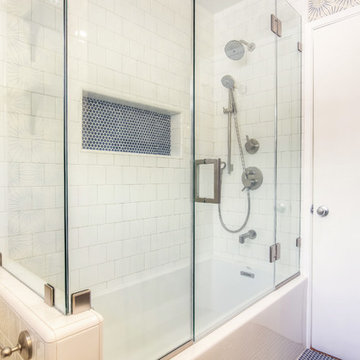
The remodeled bathroom features a beautiful custom vanity with an apron sink, patterned wall paper, white square ceramic tiles backsplash, penny round tile floors with a matching shampoo niche, shower tub combination with custom frameless shower enclosure and Wayfair mirror and light fixtures.

Following the modern farmhouse theme, this bathroom features a classic sink with a classic faucet complimented with a wooden drawer system! We think the flooring brings the whole bathroom together, don't you?
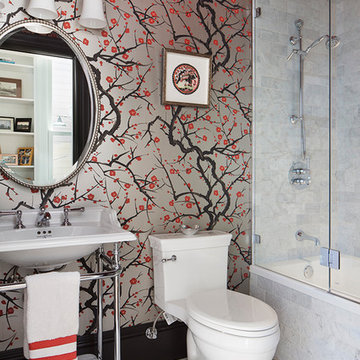
Paul Dyer
サンフランシスコにある高級な中くらいなヴィクトリアン調のおしゃれなマスターバスルーム (オープンシェルフ、アルコーブ型浴槽、シャワー付き浴槽 、一体型トイレ 、白いタイル、大理石タイル、マルチカラーの壁、モザイクタイル、ペデスタルシンク、白い床、開き戸のシャワー) の写真
サンフランシスコにある高級な中くらいなヴィクトリアン調のおしゃれなマスターバスルーム (オープンシェルフ、アルコーブ型浴槽、シャワー付き浴槽 、一体型トイレ 、白いタイル、大理石タイル、マルチカラーの壁、モザイクタイル、ペデスタルシンク、白い床、開き戸のシャワー) の写真

オマハにある高級な広いインダストリアルスタイルのおしゃれなマスターバスルーム (オープンシェルフ、中間色木目調キャビネット、オープン型シャワー、一体型トイレ 、白いタイル、サブウェイタイル、グレーの壁、モザイクタイル、アンダーカウンター洗面器、大理石の洗面台、シャワーカーテン) の写真
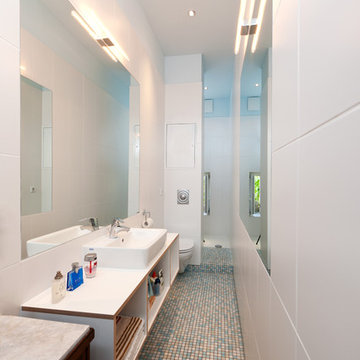
Phil Dera
他の地域にある小さなコンテンポラリースタイルのおしゃれなバスルーム (浴槽なし) (ベッセル式洗面器、オープンシェルフ、白いキャビネット、オープン型シャワー、壁掛け式トイレ、白いタイル、白い壁、モザイクタイル、セラミックタイル、オープンシャワー) の写真
他の地域にある小さなコンテンポラリースタイルのおしゃれなバスルーム (浴槽なし) (ベッセル式洗面器、オープンシェルフ、白いキャビネット、オープン型シャワー、壁掛け式トイレ、白いタイル、白い壁、モザイクタイル、セラミックタイル、オープンシャワー) の写真
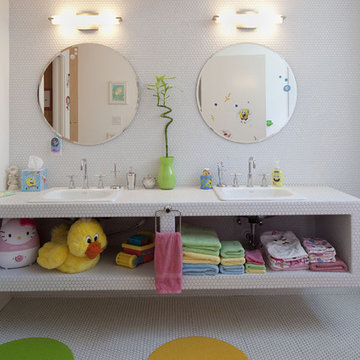
オースティンにある中くらいなコンテンポラリースタイルのおしゃれな子供用バスルーム (モザイクタイル、タイルの洗面台、白いタイル、オープンシェルフ、白いキャビネット、白い壁、モザイクタイル、オーバーカウンターシンク) の写真
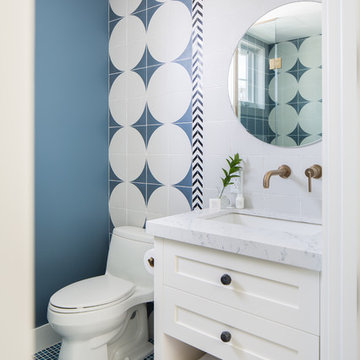
Five residential-style, three-level cottages are located behind the hotel facing 32nd Street. Spanning 1,500 square feet with a kitchen, rooftop deck featuring a fire place + barbeque, two bedrooms and a living room, showcasing masterfully designed interiors. Each cottage is named after the islands in Newport Beach and features a distinctive motif, tapping five elite Newport Beach-based firms: Grace Blu Interior Design, Jennifer Mehditash Design, Brooke Wagner Design, Erica Bryen Design and Blackband Design.
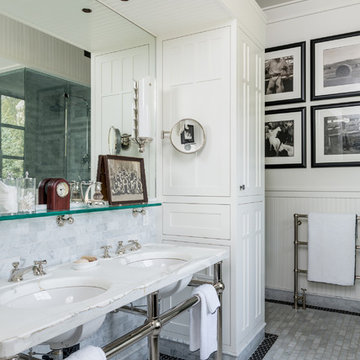
他の地域にあるトラディショナルスタイルのおしゃれな浴室 (オープンシェルフ、グレーのタイル、白いタイル、モザイクタイル、白い壁、モザイクタイル、アンダーカウンター洗面器、グレーの床、白い洗面カウンター) の写真
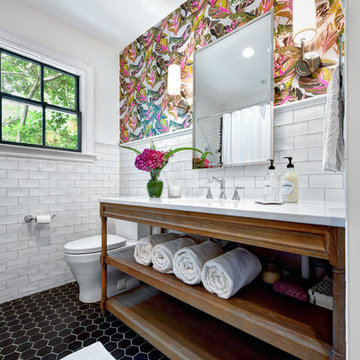
チャールストンにあるトランジショナルスタイルのおしゃれな浴室 (オープンシェルフ、白いタイル、サブウェイタイル、白い壁、モザイクタイル、アンダーカウンター洗面器、黒い床、白い洗面カウンター) の写真
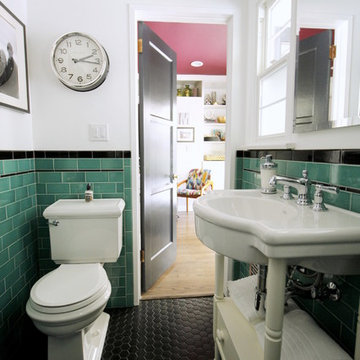
This vintage style bathroom was inspired by it's 1930's art deco roots. The goal was to recreate a space that felt like it was original. With lighting from Rejuvenation, tile from B&W tile and Kohler fixtures, this is a small bathroom that packs a design punch. Interior Designer- Marilynn Taylor Interiors, Contractor- Allison Allain, Plumb Crazy Contracting.
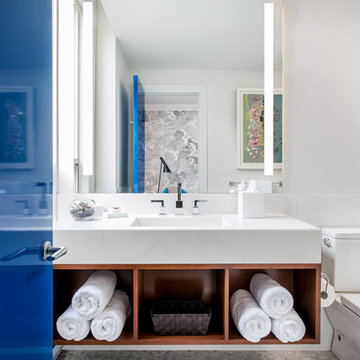
Jill Greaves Design Contemporary Bathroom with integrated stone stone sink, floating walnut cabinet, tall back-lit mirror, and high-gloss lacquer door.
Photography: Gillian Jackson

ワシントンD.C.にあるお手頃価格の中くらいなトラディショナルスタイルのおしゃれなバスルーム (浴槽なし) (オープン型シャワー、一体型トイレ 、白いタイル、白い壁、モザイクタイル、ペデスタルシンク、石スラブタイル、シャワーカーテン、マルチカラーの床、オープンシェルフ、照明) の写真
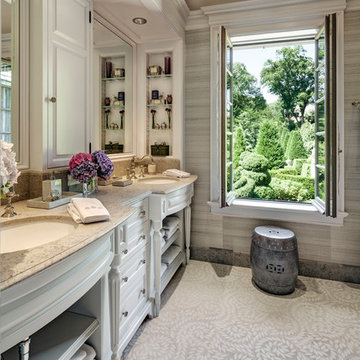
HOBI Award 2013 - Winner - Custom Home of the Year
HOBI Award 2013 - Winner - Project of the Year
HOBI Award 2013 - Winner - Best Custom Home 6,000-7,000 SF
HOBI Award 2013 - Winner - Best Remodeled Home $2 Million - $3 Million
Brick Industry Associates 2013 Brick in Architecture Awards 2013 - Best in Class - Residential- Single Family
AIA Connecticut 2014 Alice Washburn Awards 2014 - Honorable Mention - New Construction
athome alist Award 2014 - Finalist - Residential Architecture
Charles Hilton Architects
Woodruff/Brown Architectural Photography
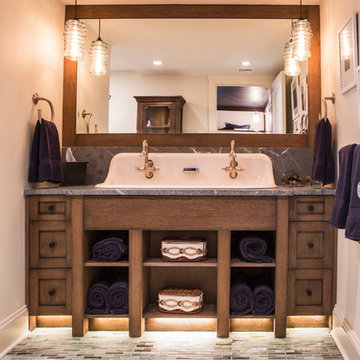
ニューヨークにある高級な中くらいなシャビーシック調のおしゃれなマスターバスルーム (オープンシェルフ、濃色木目調キャビネット、ベージュのタイル、モザイクタイル、ベージュの壁、モザイクタイル、横長型シンク、大理石の洗面台) の写真
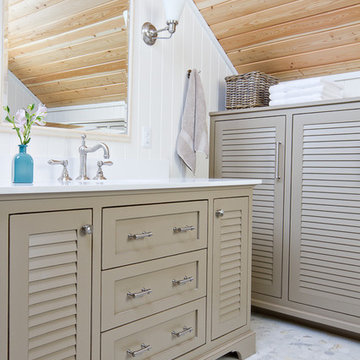
Michelle Peek Photography
トロントにある高級な中くらいなビーチスタイルのおしゃれな子供用バスルーム (アンダーカウンター洗面器、ルーバー扉のキャビネット、グレーのキャビネット、大理石の洗面台、白い壁、モザイクタイル) の写真
トロントにある高級な中くらいなビーチスタイルのおしゃれな子供用バスルーム (アンダーカウンター洗面器、ルーバー扉のキャビネット、グレーのキャビネット、大理石の洗面台、白い壁、モザイクタイル) の写真
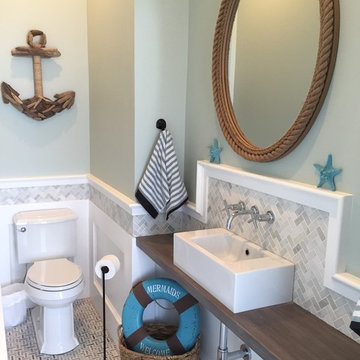
Custom made distressed mahogany counter with driftwood stain
ニューヨークにある小さなビーチスタイルのおしゃれなバスルーム (浴槽なし) (壁付け型シンク、木製洗面台、分離型トイレ、白いタイル、石タイル、青い壁、モザイクタイル、オープンシェルフ) の写真
ニューヨークにある小さなビーチスタイルのおしゃれなバスルーム (浴槽なし) (壁付け型シンク、木製洗面台、分離型トイレ、白いタイル、石タイル、青い壁、モザイクタイル、オープンシェルフ) の写真
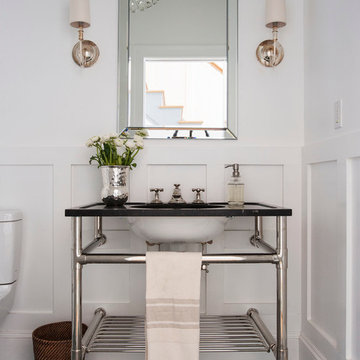
A metal sink brings an industrial flair to offset the transitional wall-paneling.
Matthew Willams Photography
Victoria Kirk Interiors Co-Designer
オークランドにあるラグジュアリーな小さなトランジショナルスタイルのおしゃれなバスルーム (浴槽なし) (コンソール型シンク、オープンシェルフ、白い壁、モザイクタイル) の写真
オークランドにあるラグジュアリーな小さなトランジショナルスタイルのおしゃれなバスルーム (浴槽なし) (コンソール型シンク、オープンシェルフ、白い壁、モザイクタイル) の写真

Renovation and expansion of a 1930s-era classic. Buying an old house can be daunting. But with careful planning and some creative thinking, phasing the improvements helped this family realize their dreams over time. The original International Style house was built in 1934 and had been largely untouched except for a small sunroom addition. Phase 1 construction involved opening up the interior and refurbishing all of the finishes. Phase 2 included a sunroom/master bedroom extension, renovation of an upstairs bath, a complete overhaul of the landscape and the addition of a swimming pool and terrace. And thirteen years after the owners purchased the home, Phase 3 saw the addition of a completely private master bedroom & closet, an entry vestibule and powder room, and a new covered porch.
浴室・バスルーム (ルーバー扉のキャビネット、オープンシェルフ、モザイクタイル) の写真
1