浴室・バスルーム (ガラス扉のキャビネット、白いタイル、ベージュの壁) の写真
絞り込み:
資材コスト
並び替え:今日の人気順
写真 1〜20 枚目(全 93 枚)
1/4

Bagno con travi a vista sbiancate
Pavimento e rivestimento in grandi lastre Laminam Calacatta Michelangelo
Rivestimento in legno di rovere con pannello a listelli realizzato su disegno.
Vasca da bagno a libera installazione di Agape Spoon XL
Mobile lavabo di Novello - your bathroom serie Quari con piano in Laminam Emperador
Rubinetteria Gessi Serie 316
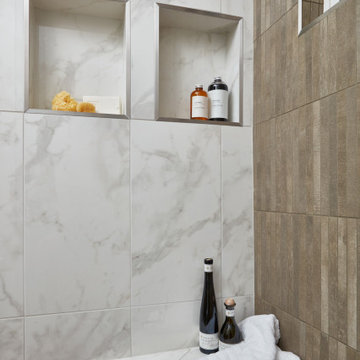
Corner shower using both porcelain and ceramic tiles from Arizona Tile.
フェニックスにあるお手頃価格の小さなトランジショナルスタイルのおしゃれなバスルーム (浴槽なし) (ガラス扉のキャビネット、白いキャビネット、コーナー設置型シャワー、白いタイル、磁器タイル、ベージュの壁、茶色い床、開き戸のシャワー、洗面台2つ、造り付け洗面台) の写真
フェニックスにあるお手頃価格の小さなトランジショナルスタイルのおしゃれなバスルーム (浴槽なし) (ガラス扉のキャビネット、白いキャビネット、コーナー設置型シャワー、白いタイル、磁器タイル、ベージュの壁、茶色い床、開き戸のシャワー、洗面台2つ、造り付け洗面台) の写真

The best of the past and present meet in this distinguished design. Custom craftsmanship and distinctive detailing give this lakefront residence its vintage flavor while an open and light-filled floor plan clearly mark it as contemporary. With its interesting shingled roof lines, abundant windows with decorative brackets and welcoming porch, the exterior takes in surrounding views while the interior meets and exceeds contemporary expectations of ease and comfort. The main level features almost 3,000 square feet of open living, from the charming entry with multiple window seats and built-in benches to the central 15 by 22-foot kitchen, 22 by 18-foot living room with fireplace and adjacent dining and a relaxing, almost 300-square-foot screened-in porch. Nearby is a private sitting room and a 14 by 15-foot master bedroom with built-ins and a spa-style double-sink bath with a beautiful barrel-vaulted ceiling. The main level also includes a work room and first floor laundry, while the 2,165-square-foot second level includes three bedroom suites, a loft and a separate 966-square-foot guest quarters with private living area, kitchen and bedroom. Rounding out the offerings is the 1,960-square-foot lower level, where you can rest and recuperate in the sauna after a workout in your nearby exercise room. Also featured is a 21 by 18-family room, a 14 by 17-square-foot home theater, and an 11 by 12-foot guest bedroom suite.
Photography: Ashley Avila Photography & Fulview Builder: J. Peterson Homes Interior Design: Vision Interiors by Visbeen
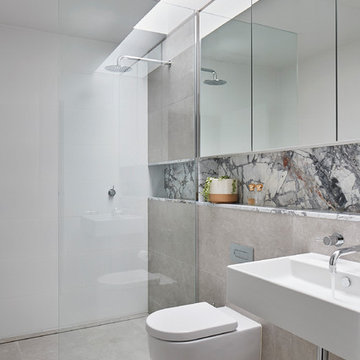
shannon mcgrath
メルボルンにある高級な小さなモダンスタイルのおしゃれなマスターバスルーム (ガラス扉のキャビネット、オープン型シャワー、壁掛け式トイレ、白いタイル、セラミックタイル、ベージュの壁、セラミックタイルの床、壁付け型シンク、大理石の洗面台、ベージュの床、オープンシャワー、白い洗面カウンター) の写真
メルボルンにある高級な小さなモダンスタイルのおしゃれなマスターバスルーム (ガラス扉のキャビネット、オープン型シャワー、壁掛け式トイレ、白いタイル、セラミックタイル、ベージュの壁、セラミックタイルの床、壁付け型シンク、大理石の洗面台、ベージュの床、オープンシャワー、白い洗面カウンター) の写真
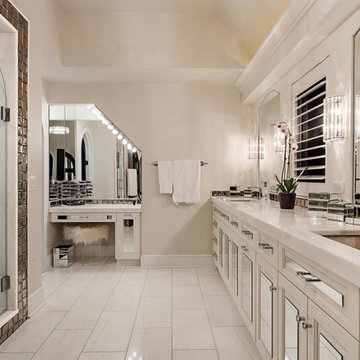
クリーブランドにある高級な広いトランジショナルスタイルのおしゃれなマスターバスルーム (ガラス扉のキャビネット、白いキャビネット、アルコーブ型シャワー、白いタイル、磁器タイル、ベージュの壁、磁器タイルの床、アンダーカウンター洗面器、大理石の洗面台、白い床、開き戸のシャワー、白い洗面カウンター) の写真
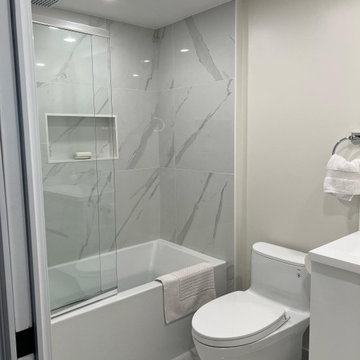
他の地域にあるお手頃価格の中くらいなおしゃれな子供用バスルーム (ガラス扉のキャビネット、白いキャビネット、ドロップイン型浴槽、一体型トイレ 、白いタイル、磁器タイル、ベージュの壁、磁器タイルの床、オーバーカウンターシンク、クオーツストーンの洗面台、白い床、白い洗面カウンター、ニッチ、洗面台1つ、フローティング洗面台) の写真
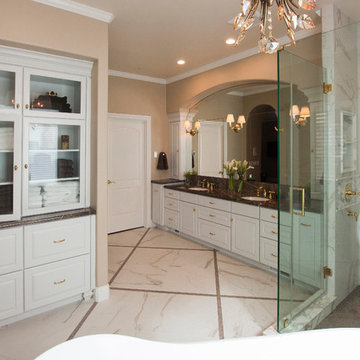
Photos by Nicole Fraser-Herron
他の地域にある高級な広いトランジショナルスタイルのおしゃれなマスターバスルーム (ガラス扉のキャビネット、白いキャビネット、置き型浴槽、ダブルシャワー、ビデ、白いタイル、磁器タイル、ベージュの壁、モザイクタイル、アンダーカウンター洗面器、大理石の洗面台) の写真
他の地域にある高級な広いトランジショナルスタイルのおしゃれなマスターバスルーム (ガラス扉のキャビネット、白いキャビネット、置き型浴槽、ダブルシャワー、ビデ、白いタイル、磁器タイル、ベージュの壁、モザイクタイル、アンダーカウンター洗面器、大理石の洗面台) の写真
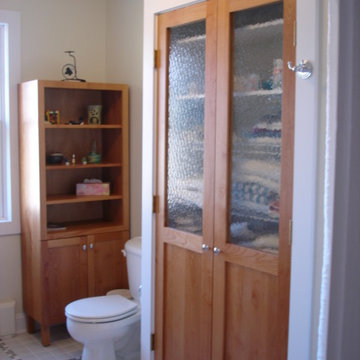
We expanded this bathroom not in footprint but in usage. The bathtub was removed to allow a double sink to be added. There had been no storage in this bathroom so the radiator was converted to a sleeker design so we could add an open storage unit and where the pedestal sink once stood a linen closet was added. The shower was opened up at the ceiling as much as possible to make it appear larger. The glass tile was used as an accent around the room to create a cohesive look.
Fern Allison
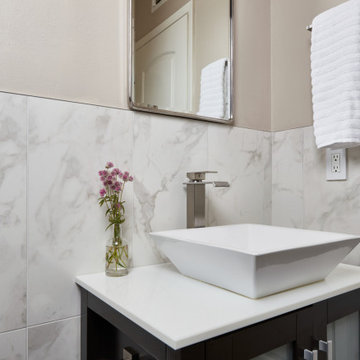
Bathroom ideas with porcelain Tile in white and beige half bath with vessel sink from Arizona Tile.
フェニックスにあるお手頃価格の小さなトランジショナルスタイルのおしゃれな浴室 (ガラス扉のキャビネット、黒いキャビネット、白いタイル、磁器タイル、ベージュの壁、洗面台1つ、独立型洗面台) の写真
フェニックスにあるお手頃価格の小さなトランジショナルスタイルのおしゃれな浴室 (ガラス扉のキャビネット、黒いキャビネット、白いタイル、磁器タイル、ベージュの壁、洗面台1つ、独立型洗面台) の写真
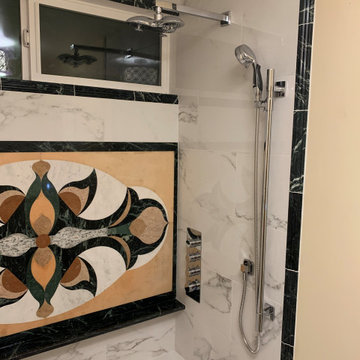
シアトルにあるお手頃価格の小さなシャビーシック調のおしゃれなマスターバスルーム (ガラス扉のキャビネット、白いキャビネット、シャワー付き浴槽 、分離型トイレ、白いタイル、大理石タイル、ベージュの壁、磁器タイルの床、アンダーカウンター洗面器、大理石の洗面台、白い床、白い洗面カウンター、洗面台1つ、独立型洗面台) の写真
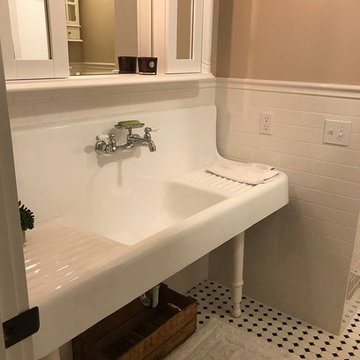
シアトルにある高級な中くらいなカントリー風のおしゃれなマスターバスルーム (ガラス扉のキャビネット、白いキャビネット、ドロップイン型浴槽、シャワー付き浴槽 、一体型トイレ 、白いタイル、磁器タイル、ベージュの壁、磁器タイルの床、壁付け型シンク、マルチカラーの床、白い洗面カウンター) の写真
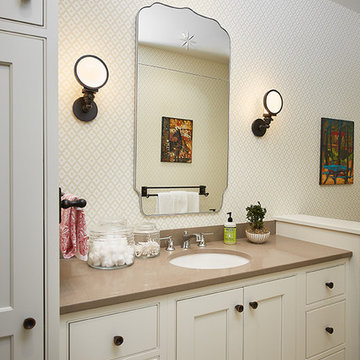
The best of the past and present meet in this distinguished design. Custom craftsmanship and distinctive detailing give this lakefront residence its vintage flavor while an open and light-filled floor plan clearly mark it as contemporary. With its interesting shingled roof lines, abundant windows with decorative brackets and welcoming porch, the exterior takes in surrounding views while the interior meets and exceeds contemporary expectations of ease and comfort. The main level features almost 3,000 square feet of open living, from the charming entry with multiple window seats and built-in benches to the central 15 by 22-foot kitchen, 22 by 18-foot living room with fireplace and adjacent dining and a relaxing, almost 300-square-foot screened-in porch. Nearby is a private sitting room and a 14 by 15-foot master bedroom with built-ins and a spa-style double-sink bath with a beautiful barrel-vaulted ceiling. The main level also includes a work room and first floor laundry, while the 2,165-square-foot second level includes three bedroom suites, a loft and a separate 966-square-foot guest quarters with private living area, kitchen and bedroom. Rounding out the offerings is the 1,960-square-foot lower level, where you can rest and recuperate in the sauna after a workout in your nearby exercise room. Also featured is a 21 by 18-family room, a 14 by 17-square-foot home theater, and an 11 by 12-foot guest bedroom suite.
Photography: Ashley Avila Photography & Fulview Builder: J. Peterson Homes Interior Design: Vision Interiors by Visbeen
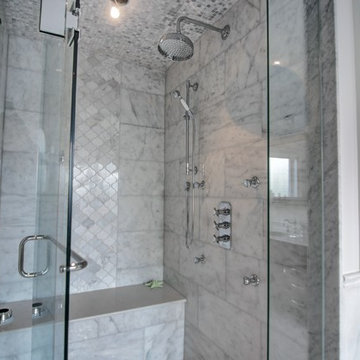
トロントにある広いトラディショナルスタイルのおしゃれなマスターバスルーム (ガラス扉のキャビネット、濃色木目調キャビネット、置き型浴槽、アルコーブ型シャワー、一体型トイレ 、白いタイル、大理石タイル、ベージュの壁、大理石の床、アンダーカウンター洗面器、大理石の洗面台、白い床、開き戸のシャワー、白い洗面カウンター) の写真
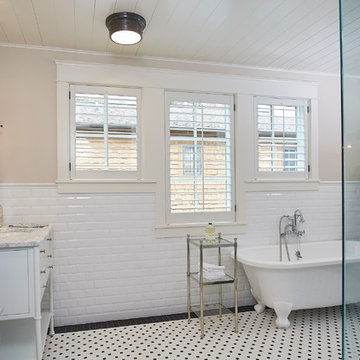
The best of the past and present meet in this distinguished design. Custom craftsmanship and distinctive detailing lend to this lakefront residences’ classic design with a contemporary and light-filled floor plan. The main level features almost 3,000 square feet of open living, from the charming entry with multiple back of house spaces to the central kitchen and living room with stone clad fireplace.
An ARDA for indoor living goes to
Visbeen Architects, Inc.
Designers: Vision Interiors by Visbeen with Visbeen Architects, Inc.
From: East Grand Rapids, Michigan
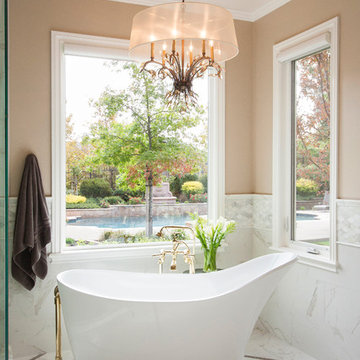
Photos by Nicole Fraser-Herron
他の地域にある高級な広いトランジショナルスタイルのおしゃれなマスターバスルーム (ガラス扉のキャビネット、白いキャビネット、置き型浴槽、ダブルシャワー、ビデ、白いタイル、磁器タイル、ベージュの壁、モザイクタイル、アンダーカウンター洗面器、大理石の洗面台) の写真
他の地域にある高級な広いトランジショナルスタイルのおしゃれなマスターバスルーム (ガラス扉のキャビネット、白いキャビネット、置き型浴槽、ダブルシャワー、ビデ、白いタイル、磁器タイル、ベージュの壁、モザイクタイル、アンダーカウンター洗面器、大理石の洗面台) の写真
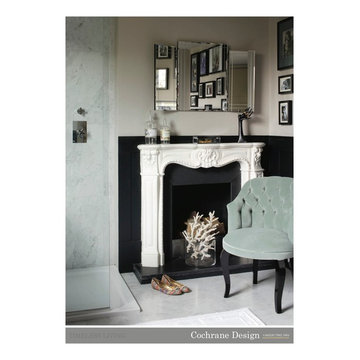
This unique bathroom plays with the idea of making it a more comfortable and cosy space with the stone fireplace, bespoke seating, and picture frames.
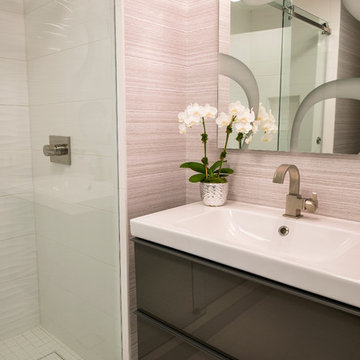
Jerry Rabinowitz
マイアミにあるラグジュアリーな小さなコンテンポラリースタイルのおしゃれなバスルーム (浴槽なし) (コンソール型シンク、ガラス扉のキャビネット、グレーのキャビネット、アルコーブ型シャワー、白いタイル、ガラスタイル、ベージュの壁、磁器タイルの床) の写真
マイアミにあるラグジュアリーな小さなコンテンポラリースタイルのおしゃれなバスルーム (浴槽なし) (コンソール型シンク、ガラス扉のキャビネット、グレーのキャビネット、アルコーブ型シャワー、白いタイル、ガラスタイル、ベージュの壁、磁器タイルの床) の写真
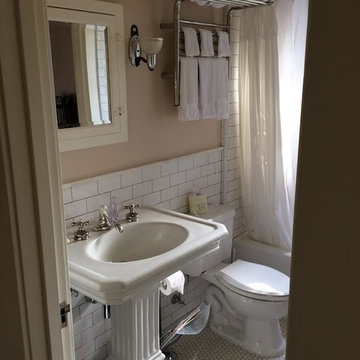
サンタバーバラにあるお手頃価格の小さなトラディショナルスタイルのおしゃれなバスルーム (浴槽なし) (ガラス扉のキャビネット、白いキャビネット、アルコーブ型浴槽、シャワー付き浴槽 、分離型トイレ、白いタイル、サブウェイタイル、ベージュの壁、セラミックタイルの床、ペデスタルシンク、白い床、シャワーカーテン) の写真
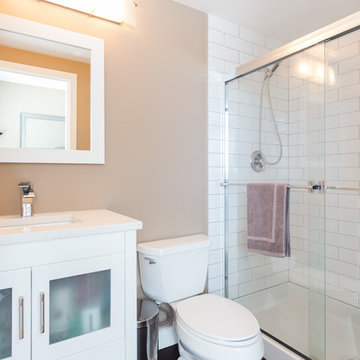
After photo of the Master Bath.
バンクーバーにあるラグジュアリーな小さなモダンスタイルのおしゃれなマスターバスルーム (ガラス扉のキャビネット、白いキャビネット、アルコーブ型シャワー、一体型トイレ 、サブウェイタイル、ベージュの壁、一体型シンク、大理石の洗面台、引戸のシャワー、白いタイル) の写真
バンクーバーにあるラグジュアリーな小さなモダンスタイルのおしゃれなマスターバスルーム (ガラス扉のキャビネット、白いキャビネット、アルコーブ型シャワー、一体型トイレ 、サブウェイタイル、ベージュの壁、一体型シンク、大理石の洗面台、引戸のシャワー、白いタイル) の写真
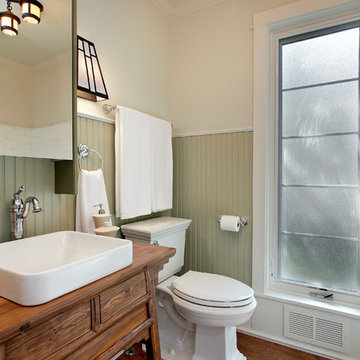
シカゴにある高級な小さなトラディショナルスタイルのおしゃれな子供用バスルーム (ガラス扉のキャビネット、淡色木目調キャビネット、アンダーマウント型浴槽、シャワー付き浴槽 、分離型トイレ、白いタイル、サブウェイタイル、ベージュの壁、無垢フローリング、ベッセル式洗面器、木製洗面台) の写真
浴室・バスルーム (ガラス扉のキャビネット、白いタイル、ベージュの壁) の写真
1