浴室・バスルーム (ガラス扉のキャビネット、大理石の床、オープン型シャワー) の写真
絞り込み:
資材コスト
並び替え:今日の人気順
写真 1〜20 枚目(全 80 枚)
1/4

タンパにある巨大なトランジショナルスタイルのおしゃれなマスターバスルーム (ガラス扉のキャビネット、白いキャビネット、オープン型シャワー、分離型トイレ、グレーのタイル、大理石タイル、グレーの壁、大理石の床、アンダーカウンター洗面器、大理石の洗面台、グレーの床、オープンシャワー、白い洗面カウンター、洗面台2つ、独立型洗面台、白い天井) の写真

バンクーバーにあるモダンスタイルのおしゃれなマスターバスルーム (ガラス扉のキャビネット、白いキャビネット、置き型浴槽、オープン型シャワー、白いタイル、石タイル、白い壁、大理石の床、ベッセル式洗面器、クオーツストーンの洗面台、白い床、開き戸のシャワー、白い洗面カウンター、壁掛け式トイレ) の写真

Architecture by PTP Architects; Interior Design by Gerald Moran Interiors; Works and Photographs by Rupert Cordle Town & Country
ロンドンにある高級な小さなエクレクティックスタイルのおしゃれなマスターバスルーム (ガラス扉のキャビネット、オープン型シャワー、壁掛け式トイレ、黒いタイル、大理石タイル、黒い壁、大理石の床、アンダーカウンター洗面器、大理石の洗面台、黒い床、開き戸のシャワー、黒い洗面カウンター、洗面台1つ、造り付け洗面台) の写真
ロンドンにある高級な小さなエクレクティックスタイルのおしゃれなマスターバスルーム (ガラス扉のキャビネット、オープン型シャワー、壁掛け式トイレ、黒いタイル、大理石タイル、黒い壁、大理石の床、アンダーカウンター洗面器、大理石の洗面台、黒い床、開き戸のシャワー、黒い洗面カウンター、洗面台1つ、造り付け洗面台) の写真
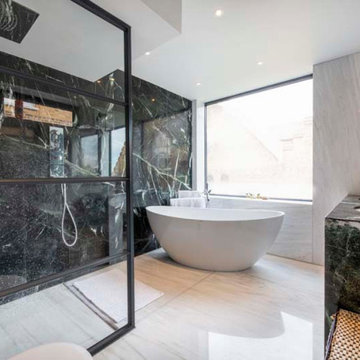
The challenge in this bathroom was the distribution. The space was tight to fit a bath, a walk in shower, two sinks and the toilet. In addition, the large window had to be where it is place since otherwise we would have had overlooking issues. Thus, limiting the choice of movement.
A key item to resolve this was the free standing bath and the use of the Crittal panel.
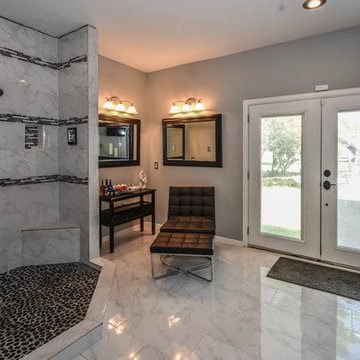
This Houston kitchen remodel turned an outdated bachelor pad into a contemporary dream fit for newlyweds.
The client wanted a contemporary, somewhat commercial look, but also something homey with a comfy, family feel. And they couldn't go too contemporary, since the style of the home is so traditional.
The clean, contemporary, white-black-and-grey color scheme is just the beginning of this transformation from the previous kitchen,
The revamped 20-by-15-foot kitchen and adjoining dining area also features new stainless steel appliances by Maytag, lighting and furnishings by Restoration Hardware and countertops in white Carrara marble and Absolute Black honed granite.
The paneled oak cabinets are now painted a crisp, bright white and finished off with polished nickel pulls. The center island is now a cool grey a few shades darker than the warm grey on the walls. On top of the grey on the new sheetrock, previously covered in a camel-colored textured paint, is Sherwin Williams' Faux Impressions sparkly "Striae Quartz Stone."
Ho-hum 12-inch ceramic floor tiles with a western motif border have been replaced with grey tile "planks" resembling distressed wood. An oak-paneled flush-mount light fixture has given way to recessed lights and barn pendant lamps in oil rubbed bronze from Restoration Hardware. And the section housing clunky upper and lower banks of cabinets between the kitchen an dining area now has a sleek counter-turned-table with custom-milled legs.
At first, the client wanted to open up that section altogether, but then realized they needed more counter space. The table - a continuation of the granite countertop - was the perfect solution. Plus, it offered space for extra seating.
The black, high-back and low-back bar stools are also from Restoration Hardware - as is the new round chandelier and the dining table over which it hangs.
Outdoor Homescapes of Houston also took out a wall between the kitchen and living room and remodeled the adjoining living room as well. A decorative cedar beam stained Minwax Jacobean now spans the ceiling where the wall once stood.
The oak paneling and stairway railings in the living room, meanwhile, also got a coat of white paint and new window treatments and light fixtures from Restoration Hardware. Staining the top handrailing with the same Jacobean dark stain, however, boosted the new contemporary look even more.
The outdoor living space also got a revamp, with a new patio ceiling also stained Jacobean and new outdoor furniture and outdoor area rug from Restoration Hardware. The furniture is from the Klismos collection, in weathered zinc, with Sunbrella fabric in the color "Smoke."
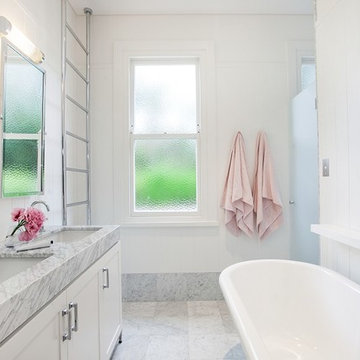
The Hunters Hill Projects consisted in the renovation of the main and ensuite bathrooms.
Design: Sarah Blacker Architecture
Build: Liebke Projects
Images: Anneke Hill
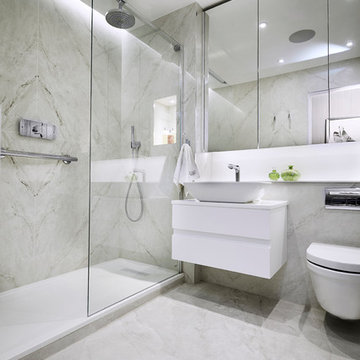
The uber contemporary bathroom we designed for Project [ Upper John ] .
Photo: Russell Sadur
ロンドンにある高級な中くらいなモダンスタイルのおしゃれなマスターバスルーム (ガラス扉のキャビネット、オープン型シャワー、壁掛け式トイレ、グレーのタイル、大理石タイル、大理石の床、壁付け型シンク、珪岩の洗面台、開き戸のシャワー) の写真
ロンドンにある高級な中くらいなモダンスタイルのおしゃれなマスターバスルーム (ガラス扉のキャビネット、オープン型シャワー、壁掛け式トイレ、グレーのタイル、大理石タイル、大理石の床、壁付け型シンク、珪岩の洗面台、開き戸のシャワー) の写真
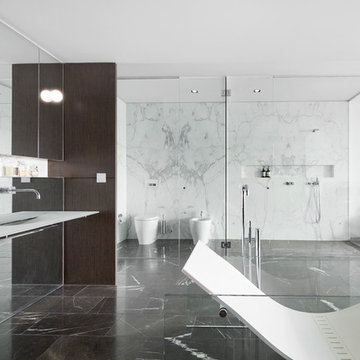
Peter Clarke
メルボルンにあるラグジュアリーな広いコンテンポラリースタイルのおしゃれなマスターバスルーム (ガラス扉のキャビネット、濃色木目調キャビネット、置き型浴槽、オープン型シャワー、一体型トイレ 、モノトーンのタイル、大理石タイル、白い壁、大理石の床、壁付け型シンク、ガラスの洗面台、黒い床、開き戸のシャワー) の写真
メルボルンにあるラグジュアリーな広いコンテンポラリースタイルのおしゃれなマスターバスルーム (ガラス扉のキャビネット、濃色木目調キャビネット、置き型浴槽、オープン型シャワー、一体型トイレ 、モノトーンのタイル、大理石タイル、白い壁、大理石の床、壁付け型シンク、ガラスの洗面台、黒い床、開き戸のシャワー) の写真
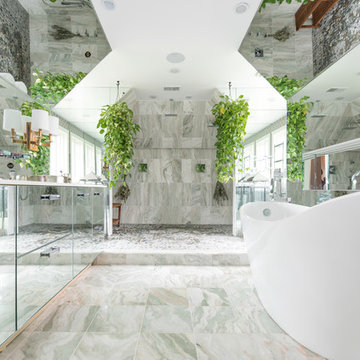
The long narrow bath is drenched in natural light, maximized by wall-to-wall mirrors and hanging plants. The heated marble flooring, modern stand-alone tub and an open-concept shower add to this beautiful in-home spa retreat.
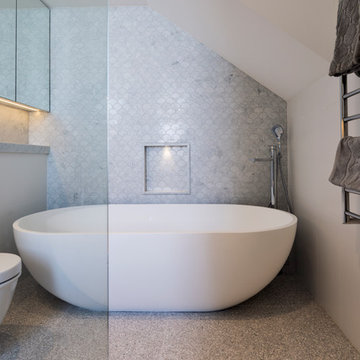
Michael Wee
シドニーにある高級な中くらいなコンテンポラリースタイルのおしゃれなマスターバスルーム (ガラス扉のキャビネット、置き型浴槽、オープン型シャワー、壁掛け式トイレ、グレーのタイル、大理石タイル、白い壁、大理石の床、壁付け型シンク、大理石の洗面台) の写真
シドニーにある高級な中くらいなコンテンポラリースタイルのおしゃれなマスターバスルーム (ガラス扉のキャビネット、置き型浴槽、オープン型シャワー、壁掛け式トイレ、グレーのタイル、大理石タイル、白い壁、大理石の床、壁付け型シンク、大理石の洗面台) の写真
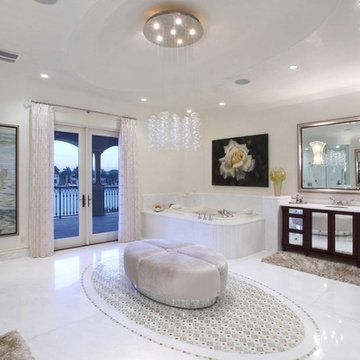
Master Bathroom with venetian plaster... custom tile insert, Marble floor with lay in tile, dark wood and mirror cabinets, view out to the waterway
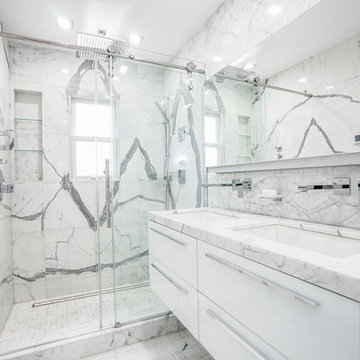
The entire space of this bathroom is filled with light and sparkle thanks to original interior design techniques. The bathroom does have a lot of sparkling surfaces.
Besides, our interior designers have placed some large mirrors here. The elegant windows also add some light to the interior. In the evening and at night, the room is filled with artificial light emitted by several large, beautiful pendant lamps.
Don’t miss the chance to elevate your bathroom interior design by contacting our best interior designers as soon as possible!
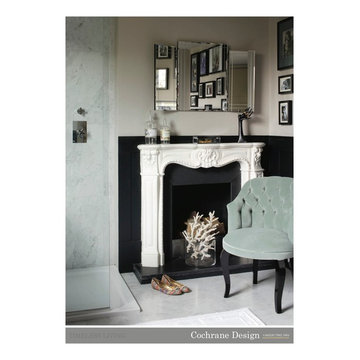
This unique bathroom plays with the idea of making it a more comfortable and cosy space with the stone fireplace, bespoke seating, and picture frames.
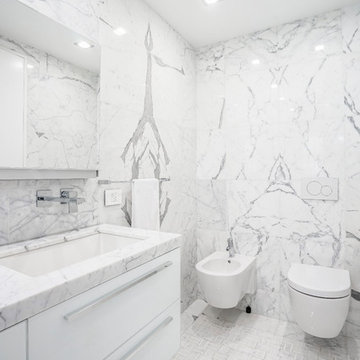
The bathroom is totally decorated in white that hints at freedom, spaciousness, calmness, independency, warm, and comfort. All interior pieces including sanitary engineering are put around the perimeter of the bathroom. This fact makes the bathroom spacious and bright.
Besides, some beautiful large fixtures add light and shine to the interior. Also, pat attention to the amazing walls with small abstract patterns. Thanks to them, the bathroom interior looks kind of mysterious.
Elevate your bathroom interior as well with one of the most prosperous NYC design studios – Grandeur Hills Group!
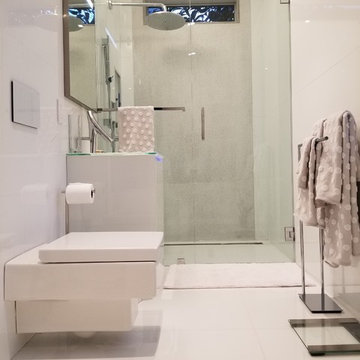
Miami, Modern - Contemporary Interior Designs By J Design Group in Coconut Grove, Florida.
マイアミにある高級な中くらいなコンテンポラリースタイルのおしゃれなバスルーム (浴槽なし) (ガラス扉のキャビネット、白いキャビネット、ドロップイン型浴槽、オープン型シャワー、壁掛け式トイレ、白いタイル、ガラスタイル、白い壁、大理石の床、コンソール型シンク、ガラスの洗面台、白い床、引戸のシャワー、白い洗面カウンター) の写真
マイアミにある高級な中くらいなコンテンポラリースタイルのおしゃれなバスルーム (浴槽なし) (ガラス扉のキャビネット、白いキャビネット、ドロップイン型浴槽、オープン型シャワー、壁掛け式トイレ、白いタイル、ガラスタイル、白い壁、大理石の床、コンソール型シンク、ガラスの洗面台、白い床、引戸のシャワー、白い洗面カウンター) の写真
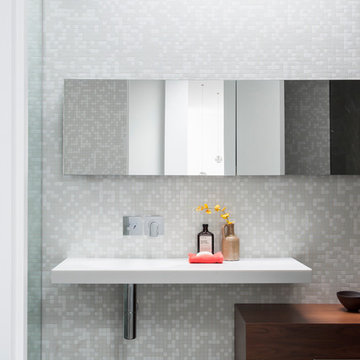
The Rodd Point Full House Renovation by Liebke Projects.
Architecturally designed full house renovation in Rodd Point, Sydney.
| BUILD Liebke Projects
| INTERIOR DESIGN Minosa Design
| EXTERIOR DESIGN Sanctum Design
| IMAGES Nicole England
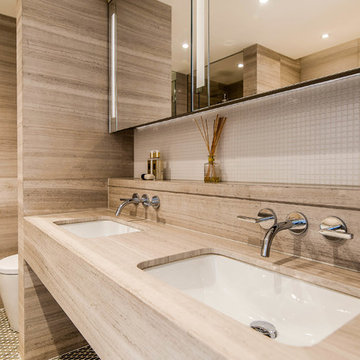
ロンドンにあるラグジュアリーな巨大なトラディショナルスタイルのおしゃれなバスルーム (浴槽なし) (ガラス扉のキャビネット、グレーのキャビネット、オープン型シャワー、一体型トイレ 、グレーのタイル、石スラブタイル、グレーの壁、大理石の床、オーバーカウンターシンク、大理石の洗面台) の写真
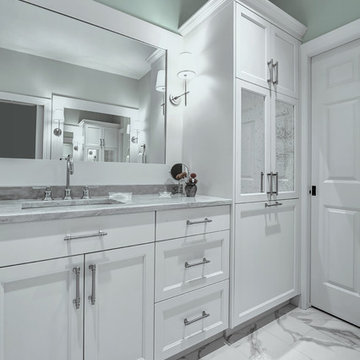
チャールストンにある広いトランジショナルスタイルのおしゃれなマスターバスルーム (ガラス扉のキャビネット、白いキャビネット、オープン型シャワー、白いタイル、大理石タイル、白い壁、大理石の床、アンダーカウンター洗面器、クオーツストーンの洗面台、白い床、オープンシャワー、グレーの洗面カウンター) の写真
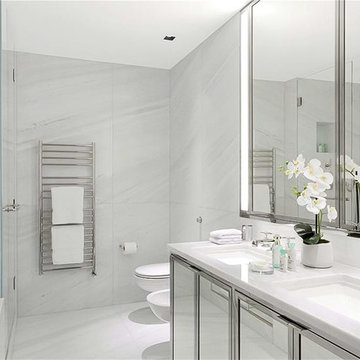
Interior view of the bathroom area
ロンドンにあるラグジュアリーな中くらいなコンテンポラリースタイルのおしゃれなマスターバスルーム (ガラス扉のキャビネット、白いキャビネット、ドロップイン型浴槽、オープン型シャワー、壁掛け式トイレ、白いタイル、大理石タイル、白い壁、大理石の床、オーバーカウンターシンク、大理石の洗面台、白い床、引戸のシャワー) の写真
ロンドンにあるラグジュアリーな中くらいなコンテンポラリースタイルのおしゃれなマスターバスルーム (ガラス扉のキャビネット、白いキャビネット、ドロップイン型浴槽、オープン型シャワー、壁掛け式トイレ、白いタイル、大理石タイル、白い壁、大理石の床、オーバーカウンターシンク、大理石の洗面台、白い床、引戸のシャワー) の写真
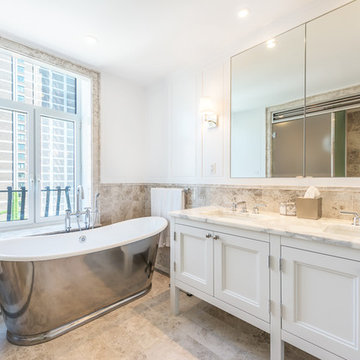
Richard Silver Photo
ニューヨークにあるラグジュアリーな広いコンテンポラリースタイルのおしゃれなマスターバスルーム (ガラス扉のキャビネット、白いキャビネット、置き型浴槽、オープン型シャワー、一体型トイレ 、白いタイル、石タイル、大理石の床、壁付け型シンク、大理石の洗面台) の写真
ニューヨークにあるラグジュアリーな広いコンテンポラリースタイルのおしゃれなマスターバスルーム (ガラス扉のキャビネット、白いキャビネット、置き型浴槽、オープン型シャワー、一体型トイレ 、白いタイル、石タイル、大理石の床、壁付け型シンク、大理石の洗面台) の写真
浴室・バスルーム (ガラス扉のキャビネット、大理石の床、オープン型シャワー) の写真
1