白い浴室・バスルーム (ガラス扉のキャビネット、ベージュの壁) の写真
絞り込み:
資材コスト
並び替え:今日の人気順
写真 1〜20 枚目(全 110 枚)
1/4
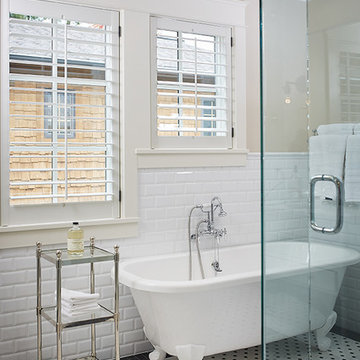
The best of the past and present meet in this distinguished design. Custom craftsmanship and distinctive detailing give this lakefront residence its vintage flavor while an open and light-filled floor plan clearly mark it as contemporary. With its interesting shingled roof lines, abundant windows with decorative brackets and welcoming porch, the exterior takes in surrounding views while the interior meets and exceeds contemporary expectations of ease and comfort. The main level features almost 3,000 square feet of open living, from the charming entry with multiple window seats and built-in benches to the central 15 by 22-foot kitchen, 22 by 18-foot living room with fireplace and adjacent dining and a relaxing, almost 300-square-foot screened-in porch. Nearby is a private sitting room and a 14 by 15-foot master bedroom with built-ins and a spa-style double-sink bath with a beautiful barrel-vaulted ceiling. The main level also includes a work room and first floor laundry, while the 2,165-square-foot second level includes three bedroom suites, a loft and a separate 966-square-foot guest quarters with private living area, kitchen and bedroom. Rounding out the offerings is the 1,960-square-foot lower level, where you can rest and recuperate in the sauna after a workout in your nearby exercise room. Also featured is a 21 by 18-family room, a 14 by 17-square-foot home theater, and an 11 by 12-foot guest bedroom suite.
Photography: Ashley Avila Photography & Fulview Builder: J. Peterson Homes Interior Design: Vision Interiors by Visbeen
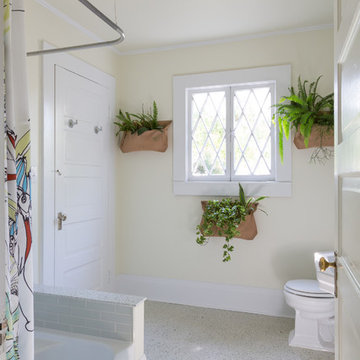
I designed this bathroom to be a modern take on craftsman. Mint green ceramic tiles, terrazzo floors ice white with flecks of green, chrome Kohler hardware in pinstripe pattern and custom cabinet doors to match existing in the home.
Photos by Sara Essex Bradley.
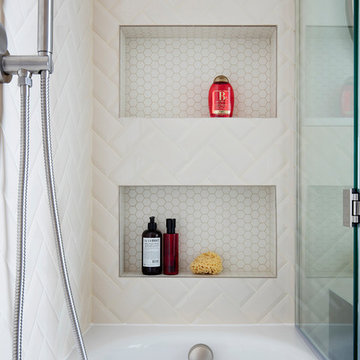
David Giles
ロンドンにある中くらいなミッドセンチュリースタイルのおしゃれなバスルーム (浴槽なし) (ガラス扉のキャビネット、茶色いキャビネット、ドロップイン型浴槽、オープン型シャワー、壁掛け式トイレ、ベージュのタイル、ベージュの壁、壁付け型シンク、オープンシャワー) の写真
ロンドンにある中くらいなミッドセンチュリースタイルのおしゃれなバスルーム (浴槽なし) (ガラス扉のキャビネット、茶色いキャビネット、ドロップイン型浴槽、オープン型シャワー、壁掛け式トイレ、ベージュのタイル、ベージュの壁、壁付け型シンク、オープンシャワー) の写真
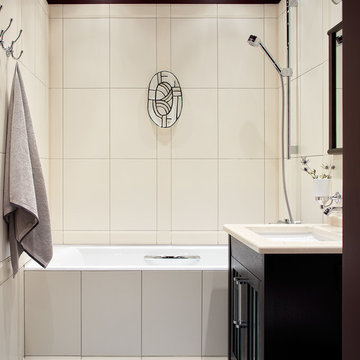
サンクトペテルブルクにあるトランジショナルスタイルのおしゃれなマスターバスルーム (アルコーブ型浴槽、シャワー付き浴槽 、ベージュのタイル、アンダーカウンター洗面器、グレーの床、ベージュのカウンター、黒いキャビネット、ベージュの壁、ガラス扉のキャビネット) の写真
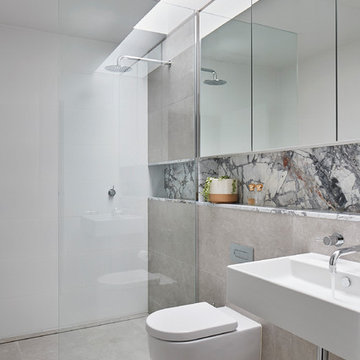
shannon mcgrath
メルボルンにある高級な小さなモダンスタイルのおしゃれなマスターバスルーム (ガラス扉のキャビネット、オープン型シャワー、壁掛け式トイレ、白いタイル、セラミックタイル、ベージュの壁、セラミックタイルの床、壁付け型シンク、大理石の洗面台、ベージュの床、オープンシャワー、白い洗面カウンター) の写真
メルボルンにある高級な小さなモダンスタイルのおしゃれなマスターバスルーム (ガラス扉のキャビネット、オープン型シャワー、壁掛け式トイレ、白いタイル、セラミックタイル、ベージュの壁、セラミックタイルの床、壁付け型シンク、大理石の洗面台、ベージュの床、オープンシャワー、白い洗面カウンター) の写真
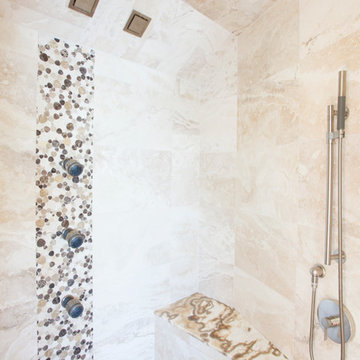
Deana Jorgenson
マイアミにある高級な中くらいなコンテンポラリースタイルのおしゃれなマスターバスルーム (ベッセル式洗面器、ガラス扉のキャビネット、オニキスの洗面台、ドロップイン型浴槽、アルコーブ型シャワー、一体型トイレ 、グレーのタイル、石タイル、ベージュの壁、磁器タイルの床) の写真
マイアミにある高級な中くらいなコンテンポラリースタイルのおしゃれなマスターバスルーム (ベッセル式洗面器、ガラス扉のキャビネット、オニキスの洗面台、ドロップイン型浴槽、アルコーブ型シャワー、一体型トイレ 、グレーのタイル、石タイル、ベージュの壁、磁器タイルの床) の写真
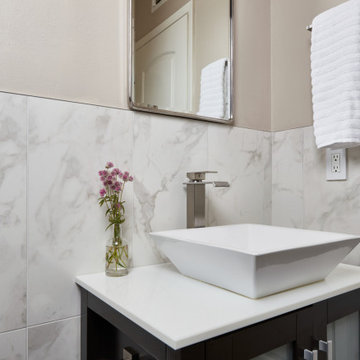
Bathroom ideas with porcelain Tile in white and beige half bath with vessel sink from Arizona Tile.
フェニックスにあるお手頃価格の小さなトランジショナルスタイルのおしゃれな浴室 (ガラス扉のキャビネット、黒いキャビネット、白いタイル、磁器タイル、ベージュの壁、洗面台1つ、独立型洗面台) の写真
フェニックスにあるお手頃価格の小さなトランジショナルスタイルのおしゃれな浴室 (ガラス扉のキャビネット、黒いキャビネット、白いタイル、磁器タイル、ベージュの壁、洗面台1つ、独立型洗面台) の写真
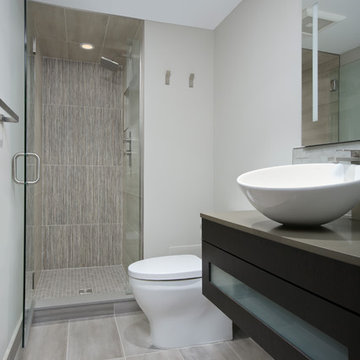
Photography:Tahvory Bunting @Denver Image Photography.
デンバーにある中くらいなコンテンポラリースタイルのおしゃれなバスルーム (浴槽なし) (ガラス扉のキャビネット、茶色いキャビネット、アルコーブ型シャワー、一体型トイレ 、グレーのタイル、磁器タイル、ベージュの壁、磁器タイルの床、ベッセル式洗面器、クオーツストーンの洗面台、グレーの床、開き戸のシャワー、グレーの洗面カウンター) の写真
デンバーにある中くらいなコンテンポラリースタイルのおしゃれなバスルーム (浴槽なし) (ガラス扉のキャビネット、茶色いキャビネット、アルコーブ型シャワー、一体型トイレ 、グレーのタイル、磁器タイル、ベージュの壁、磁器タイルの床、ベッセル式洗面器、クオーツストーンの洗面台、グレーの床、開き戸のシャワー、グレーの洗面カウンター) の写真
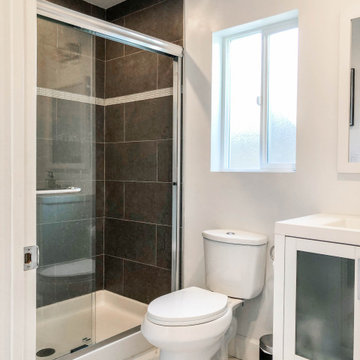
Accessory Dwelling Unit / Bathroom
ロサンゼルスにあるお手頃価格の中くらいなトランジショナルスタイルのおしゃれなバスルーム (浴槽なし) (ガラス扉のキャビネット、白いキャビネット、分離型トイレ、茶色いタイル、白い床、引戸のシャワー、白い洗面カウンター、コーナー設置型シャワー、セラミックタイルの床、セラミックタイル、ベージュの壁、オーバーカウンターシンク、御影石の洗面台、洗面台1つ、独立型洗面台、ベージュの天井) の写真
ロサンゼルスにあるお手頃価格の中くらいなトランジショナルスタイルのおしゃれなバスルーム (浴槽なし) (ガラス扉のキャビネット、白いキャビネット、分離型トイレ、茶色いタイル、白い床、引戸のシャワー、白い洗面カウンター、コーナー設置型シャワー、セラミックタイルの床、セラミックタイル、ベージュの壁、オーバーカウンターシンク、御影石の洗面台、洗面台1つ、独立型洗面台、ベージュの天井) の写真
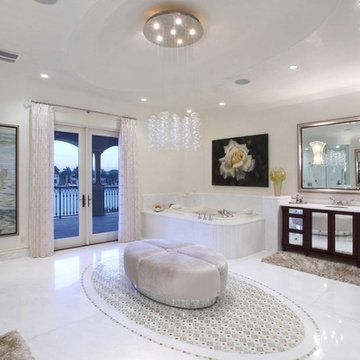
Master Bathroom with venetian plaster... custom tile insert, Marble floor with lay in tile, dark wood and mirror cabinets, view out to the waterway
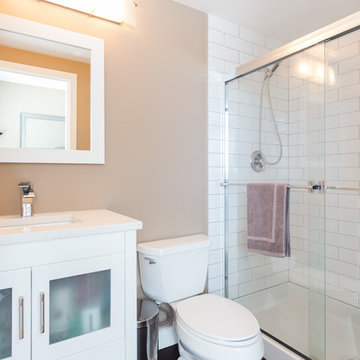
After photo of the Master Bath.
バンクーバーにあるラグジュアリーな小さなモダンスタイルのおしゃれなマスターバスルーム (ガラス扉のキャビネット、白いキャビネット、アルコーブ型シャワー、一体型トイレ 、サブウェイタイル、ベージュの壁、一体型シンク、大理石の洗面台、引戸のシャワー、白いタイル) の写真
バンクーバーにあるラグジュアリーな小さなモダンスタイルのおしゃれなマスターバスルーム (ガラス扉のキャビネット、白いキャビネット、アルコーブ型シャワー、一体型トイレ 、サブウェイタイル、ベージュの壁、一体型シンク、大理石の洗面台、引戸のシャワー、白いタイル) の写真
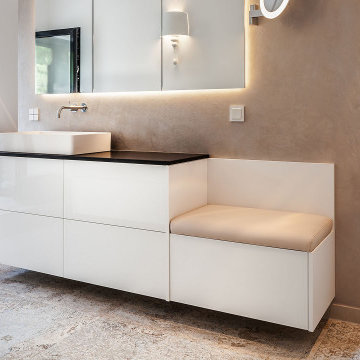
Modern Apartment Renovation with clean design and an industrial touch. High quality design made in Germany.
メルボルンにある広いトランジショナルスタイルのおしゃれなマスターバスルーム (ガラス扉のキャビネット、白いキャビネット、置き型浴槽、オープン型シャワー、一体型トイレ 、ベージュのタイル、セラミックタイル、ベージュの壁、セラミックタイルの床、アンダーカウンター洗面器、ソープストーンの洗面台、ベージュの床、オープンシャワー、白い洗面カウンター、洗面台1つ、造り付け洗面台、クロスの天井、壁紙) の写真
メルボルンにある広いトランジショナルスタイルのおしゃれなマスターバスルーム (ガラス扉のキャビネット、白いキャビネット、置き型浴槽、オープン型シャワー、一体型トイレ 、ベージュのタイル、セラミックタイル、ベージュの壁、セラミックタイルの床、アンダーカウンター洗面器、ソープストーンの洗面台、ベージュの床、オープンシャワー、白い洗面カウンター、洗面台1つ、造り付け洗面台、クロスの天井、壁紙) の写真
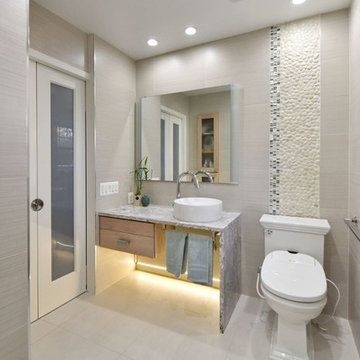
Client asked for a second master bath and an aging in place bathroom that could accommodate any future handicaps
ワシントンD.C.にある高級な広いコンテンポラリースタイルのおしゃれなマスターバスルーム (ガラス扉のキャビネット、ベージュのキャビネット、バリアフリー、分離型トイレ、ベージュのタイル、セラミックタイル、ベージュの壁、セラミックタイルの床、ベッセル式洗面器、珪岩の洗面台、ベージュの床、開き戸のシャワー) の写真
ワシントンD.C.にある高級な広いコンテンポラリースタイルのおしゃれなマスターバスルーム (ガラス扉のキャビネット、ベージュのキャビネット、バリアフリー、分離型トイレ、ベージュのタイル、セラミックタイル、ベージュの壁、セラミックタイルの床、ベッセル式洗面器、珪岩の洗面台、ベージュの床、開き戸のシャワー) の写真
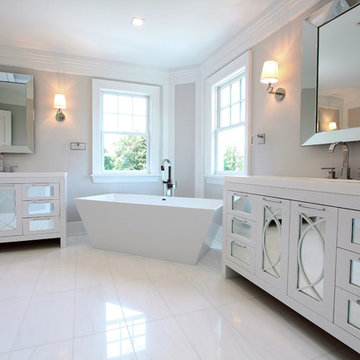
ニューヨークにある広いトランジショナルスタイルのおしゃれなマスターバスルーム (ガラス扉のキャビネット、白いキャビネット、置き型浴槽、白い床、白い洗面カウンター、ベージュの壁、アンダーカウンター洗面器、磁器タイルの床、クオーツストーンの洗面台) の写真
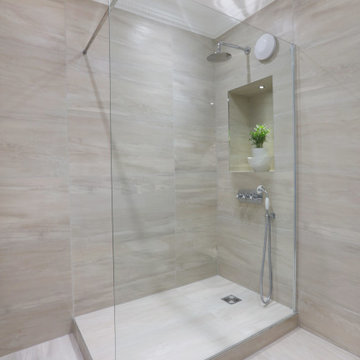
A walk-in shower space with recessed storage with signature light. A Chrome valve with showering handset and hose plus overhead rainfall shower. Tileable recessed tray finished with porcelain tiles.
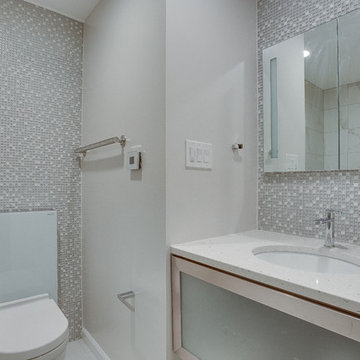
Ellie Photo (www.elliephoto.com)
ワシントンD.C.にある中くらいなモダンスタイルのおしゃれな浴室 (ガラス扉のキャビネット、アルコーブ型シャワー、一体型トイレ 、ガラスタイル、ベージュの壁、アンダーカウンター洗面器、オープンシャワー) の写真
ワシントンD.C.にある中くらいなモダンスタイルのおしゃれな浴室 (ガラス扉のキャビネット、アルコーブ型シャワー、一体型トイレ 、ガラスタイル、ベージュの壁、アンダーカウンター洗面器、オープンシャワー) の写真
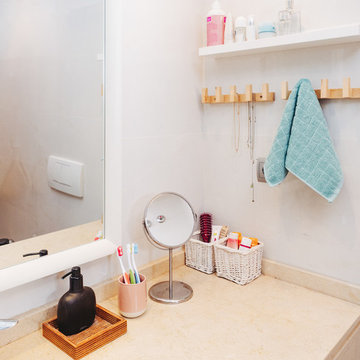
他の地域にある低価格の小さなトラディショナルスタイルのおしゃれなマスターバスルーム (ガラス扉のキャビネット、白いキャビネット、バリアフリー、分離型トイレ、ベージュのタイル、セラミックタイル、ベージュの壁、セラミックタイルの床、オーバーカウンターシンク、大理石の洗面台、ベージュの床、引戸のシャワー) の写真
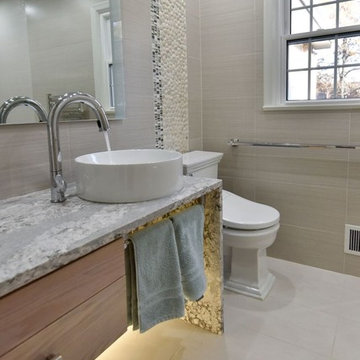
Client asked for a second master bath and an aging in place bathroom that could accommodate any future handicaps
ワシントンD.C.にある高級な広いコンテンポラリースタイルのおしゃれなマスターバスルーム (ガラス扉のキャビネット、ベージュのキャビネット、バリアフリー、分離型トイレ、ベージュのタイル、セラミックタイル、ベージュの壁、セラミックタイルの床、ベッセル式洗面器、珪岩の洗面台、ベージュの床、開き戸のシャワー) の写真
ワシントンD.C.にある高級な広いコンテンポラリースタイルのおしゃれなマスターバスルーム (ガラス扉のキャビネット、ベージュのキャビネット、バリアフリー、分離型トイレ、ベージュのタイル、セラミックタイル、ベージュの壁、セラミックタイルの床、ベッセル式洗面器、珪岩の洗面台、ベージュの床、開き戸のシャワー) の写真
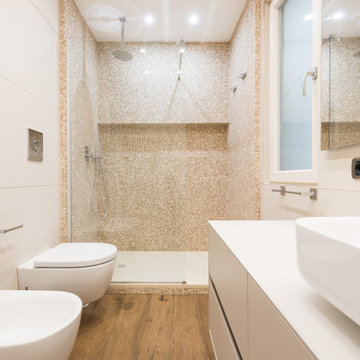
ローマにある中くらいなコンテンポラリースタイルのおしゃれな浴室 (ガラス扉のキャビネット、オープン型シャワー、ベージュのタイル、磁器タイル、ベージュの壁、濃色無垢フローリング、ベッセル式洗面器、ガラスの洗面台、白い洗面カウンター、洗面台2つ、フローティング洗面台) の写真
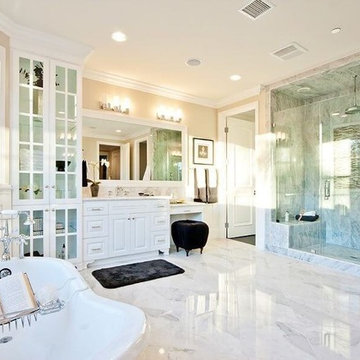
If you want a white bathroom, consider a light grey with off white elements. It will give you the same open look and feel but it will add a slight touch of a contemporary flair in it, just enough to keep your master bathroom releveant for long time. A large shower with bench and new Delta shower head system will bring the new technology with comfort . Freestanding tub with a "old fashion telephone" faucet bring that extra feminine touch and completes the look of the perfect traditional master suite bathroom. If you want to create your custom bathroom, call Building Pro today to schedule an appointment with the leading interior designer, Karin, so that you can soon enjoy your perfectly designed and remodeled master bath. Now serving the Kansas City metro area and Johnson county.
白い浴室・バスルーム (ガラス扉のキャビネット、ベージュの壁) の写真
1