グレーの浴室・バスルーム (ガラス扉のキャビネット、ベージュの壁) の写真
絞り込み:
資材コスト
並び替え:今日の人気順
写真 1〜20 枚目(全 80 枚)
1/4

Stocki Design
ニューヨークにあるラグジュアリーな中くらいなコンテンポラリースタイルのおしゃれなマスターバスルーム (ガラス扉のキャビネット、濃色木目調キャビネット、置き型浴槽、バリアフリー、一体型トイレ 、ベージュのタイル、セラミックタイル、ベージュの壁、セラミックタイルの床、一体型シンク、クオーツストーンの洗面台、ベージュの床、開き戸のシャワー、ベージュのカウンター) の写真
ニューヨークにあるラグジュアリーな中くらいなコンテンポラリースタイルのおしゃれなマスターバスルーム (ガラス扉のキャビネット、濃色木目調キャビネット、置き型浴槽、バリアフリー、一体型トイレ 、ベージュのタイル、セラミックタイル、ベージュの壁、セラミックタイルの床、一体型シンク、クオーツストーンの洗面台、ベージュの床、開き戸のシャワー、ベージュのカウンター) の写真

Complete Accessory Dwelling Unit Build
Hallway to Bathroom with Stacked Laundry Units
ロサンゼルスにあるお手頃価格の中くらいなトランジショナルスタイルのおしゃれなバスルーム (浴槽なし) (ガラス扉のキャビネット、白いキャビネット、アルコーブ型シャワー、分離型トイレ、茶色いタイル、白い床、引戸のシャワー、白い洗面カウンター、コーナー型浴槽、セラミックタイル、ベージュの壁、オーバーカウンターシンク、洗濯室、洗面台1つ、独立型洗面台、ベージュの天井、セラミックタイルの床) の写真
ロサンゼルスにあるお手頃価格の中くらいなトランジショナルスタイルのおしゃれなバスルーム (浴槽なし) (ガラス扉のキャビネット、白いキャビネット、アルコーブ型シャワー、分離型トイレ、茶色いタイル、白い床、引戸のシャワー、白い洗面カウンター、コーナー型浴槽、セラミックタイル、ベージュの壁、オーバーカウンターシンク、洗濯室、洗面台1つ、独立型洗面台、ベージュの天井、セラミックタイルの床) の写真
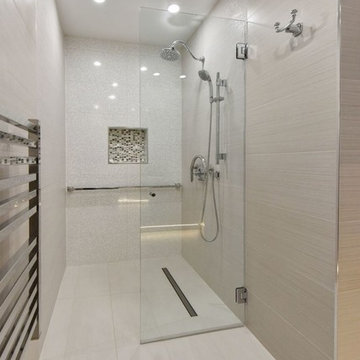
ワシントンD.C.にある高級な広いコンテンポラリースタイルのおしゃれなマスターバスルーム (ガラス扉のキャビネット、ベージュのキャビネット、バリアフリー、ビデ、ベージュのタイル、セラミックタイル、ベージュの壁、セラミックタイルの床、ベッセル式洗面器、再生グラスカウンター、ベージュの床、開き戸のシャワー) の写真
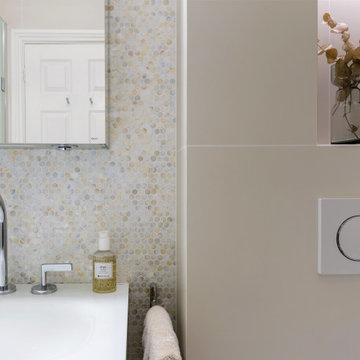
Contemporary neutral London bathroom with no natural light
ロンドンにある高級な小さなモダンスタイルのおしゃれな浴室 (ガラス扉のキャビネット、ベージュのキャビネット、ドロップイン型浴槽、シャワー付き浴槽 、壁掛け式トイレ、ベージュのタイル、モザイクタイル、ベージュの壁、磁器タイルの床、一体型シンク、ガラスの洗面台、ベージュの床、開き戸のシャワー、白い洗面カウンター、ニッチ、洗面台1つ、フローティング洗面台、折り上げ天井) の写真
ロンドンにある高級な小さなモダンスタイルのおしゃれな浴室 (ガラス扉のキャビネット、ベージュのキャビネット、ドロップイン型浴槽、シャワー付き浴槽 、壁掛け式トイレ、ベージュのタイル、モザイクタイル、ベージュの壁、磁器タイルの床、一体型シンク、ガラスの洗面台、ベージュの床、開き戸のシャワー、白い洗面カウンター、ニッチ、洗面台1つ、フローティング洗面台、折り上げ天井) の写真
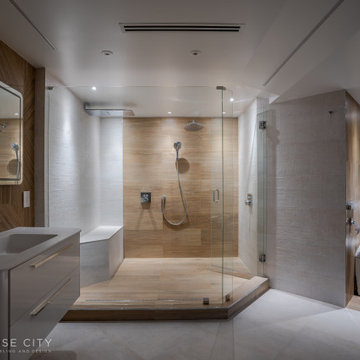
We design 3 different light scenarios for this bathroom . This one is “ Intimate “ design to relax you. Sit on the bench , take waterfall shower and come down ......
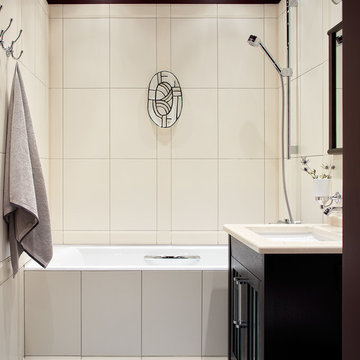
サンクトペテルブルクにあるトランジショナルスタイルのおしゃれなマスターバスルーム (アルコーブ型浴槽、シャワー付き浴槽 、ベージュのタイル、アンダーカウンター洗面器、グレーの床、ベージュのカウンター、黒いキャビネット、ベージュの壁、ガラス扉のキャビネット) の写真
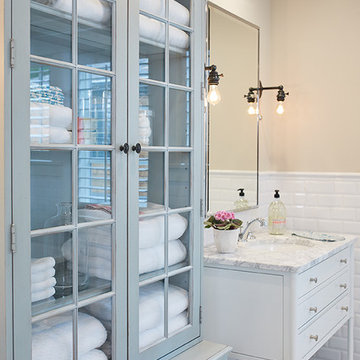
The best of the past and present meet in this distinguished design. Custom craftsmanship and distinctive detailing give this lakefront residence its vintage flavor while an open and light-filled floor plan clearly mark it as contemporary. With its interesting shingled roof lines, abundant windows with decorative brackets and welcoming porch, the exterior takes in surrounding views while the interior meets and exceeds contemporary expectations of ease and comfort. The main level features almost 3,000 square feet of open living, from the charming entry with multiple window seats and built-in benches to the central 15 by 22-foot kitchen, 22 by 18-foot living room with fireplace and adjacent dining and a relaxing, almost 300-square-foot screened-in porch. Nearby is a private sitting room and a 14 by 15-foot master bedroom with built-ins and a spa-style double-sink bath with a beautiful barrel-vaulted ceiling. The main level also includes a work room and first floor laundry, while the 2,165-square-foot second level includes three bedroom suites, a loft and a separate 966-square-foot guest quarters with private living area, kitchen and bedroom. Rounding out the offerings is the 1,960-square-foot lower level, where you can rest and recuperate in the sauna after a workout in your nearby exercise room. Also featured is a 21 by 18-family room, a 14 by 17-square-foot home theater, and an 11 by 12-foot guest bedroom suite.
Photography: Ashley Avila Photography & Fulview Builder: J. Peterson Homes Interior Design: Vision Interiors by Visbeen
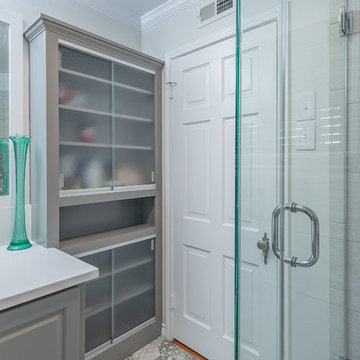
オースティンにある小さなモダンスタイルのおしゃれなバスルーム (浴槽なし) (ガラス扉のキャビネット、グレーのキャビネット、コーナー設置型シャワー、分離型トイレ、ベージュの壁、セラミックタイルの床、オーバーカウンターシンク、御影石の洗面台、マルチカラーの床、開き戸のシャワー、白い洗面カウンター) の写真
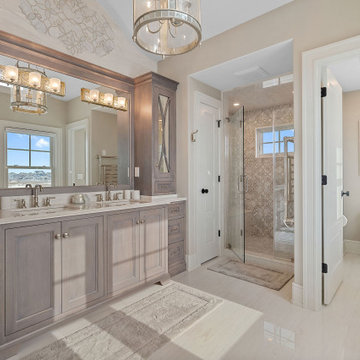
ニューヨークにある広いビーチスタイルのおしゃれなマスターバスルーム (ガラス扉のキャビネット、中間色木目調キャビネット、アルコーブ型シャワー、一体型トイレ 、ベージュのタイル、モザイクタイル、ベージュの壁、大理石の床、アンダーカウンター洗面器、大理石の洗面台、白い床、開き戸のシャワー、白い洗面カウンター、トイレ室、洗面台2つ、造り付け洗面台) の写真
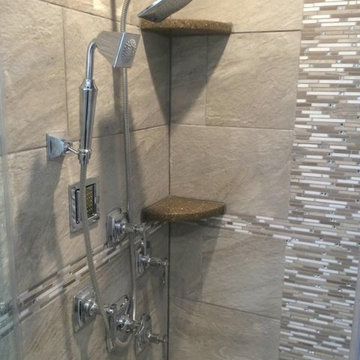
This updated bathroom space utilizes light colored tile in order to provide the area with a clean, neat feeling. The light colored tile is also useful in making a small space, such as the bathroom above, feel larger than it actually is. Glass shower doors will allow the shower itself to feel open. As a decorative addition, multi-colored match-stick tile is added lining the walls. Adding a detachable shower head to your shower stall will leave the area with a luxurious feeling.
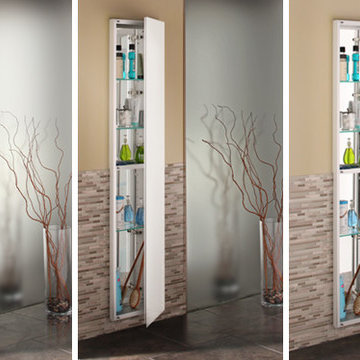
Special Order Glass Colors for GlassCrafters' Full-Length Cabinet include: White, Black, Tinted Gray Mirror, Satin White, Satin Gray and Satin Bronze.

This family bathroom holds atmosphere and warmth created using different textures, ambient and feature lighting. Not only is it beautiful space but also quite functional. The shower hand hose was made long enough for our client to clean the bath area. A glass panel contains the wet-room area and also leaves the length of the room uninterrupted.
Thomas Cleary
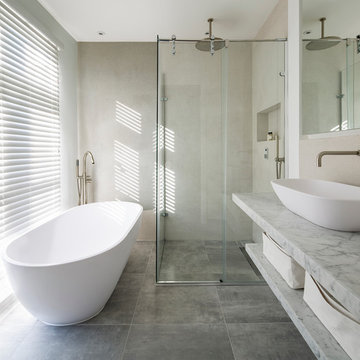
Ensuite bathroom was enlarged and finished in grey and warm grey tones. Floor was tiled with concrete effect porcelain tiles, walls in wet areas with light grey micro mosaics and basin shelves were made to order from Carrara marble. Sanitaryware was ordered in stainless steel matt finish. Mirror above the basin was designed and built with concealed storage and LED lighting on the sides.
fot. Richard Chivers
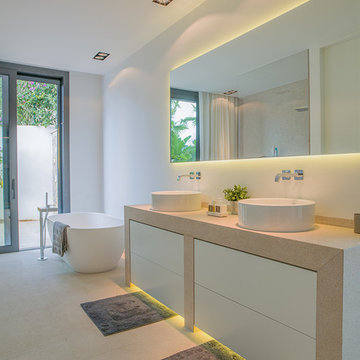
Torsten Halm
マヨルカ島にある高級な中くらいなビーチスタイルのおしゃれなマスターバスルーム (ガラス扉のキャビネット、茶色いキャビネット、置き型浴槽、バリアフリー、ビデ、ベージュのタイル、ベージュの壁、ベッセル式洗面器、御影石の洗面台、ベージュの床、オープンシャワー) の写真
マヨルカ島にある高級な中くらいなビーチスタイルのおしゃれなマスターバスルーム (ガラス扉のキャビネット、茶色いキャビネット、置き型浴槽、バリアフリー、ビデ、ベージュのタイル、ベージュの壁、ベッセル式洗面器、御影石の洗面台、ベージュの床、オープンシャワー) の写真
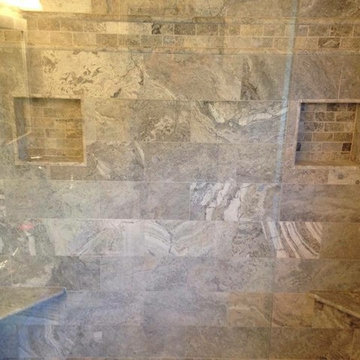
他の地域にある高級な中くらいなモダンスタイルのおしゃれなマスターバスルーム (ガラス扉のキャビネット、白いキャビネット、アルコーブ型シャワー、ベージュのタイル、磁器タイル、ベージュの壁、磁器タイルの床、ベッセル式洗面器、ガラスの洗面台、ベージュの床、開き戸のシャワー) の写真
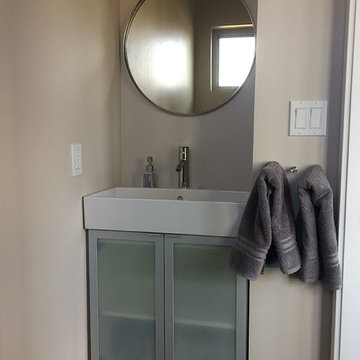
The powder bathroom in this Carbondale CO home built by DM Neuman Construction utilized a shallow vanity cabinet to fit perfectly in this compact space.
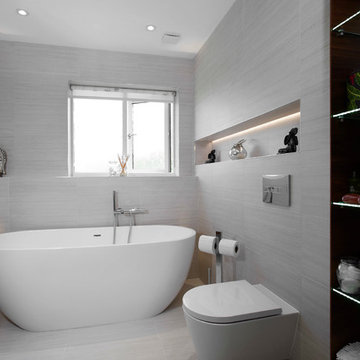
Family bathroom overhaul in Epsom, Surrey. Floor and wall tiles are the same for contemporary looks. Full height mirrored cabinet with light up shelving to store essentials with style.
Raquel Diniz Photography
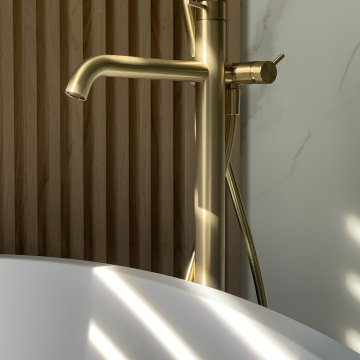
Bagno con travi a vista sbiancate
Pavimento e rivestimento in grandi lastre Laminam Calacatta Michelangelo
Rivestimento in legno di rovere con pannello a listelli realizzato su disegno.
Vasca da bagno a libera installazione di Agape Spoon XL
Mobile lavabo di Novello - your bathroom serie Quari con piano in Laminam Emperador
Rubinetteria Gessi Serie 316
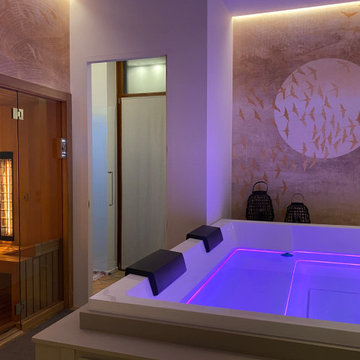
Private spa ampia e luminosa, dallo stile country moderno e raffinato. L'ambiente è arricchito dagli effetti di luce della vasca a cromoterapia.
他の地域にあるラグジュアリーな広いラスティックスタイルのおしゃれな浴室 (ガラス扉のキャビネット、大型浴槽、ベージュの壁、レンガの床、オレンジの床、照明、壁紙、白い天井) の写真
他の地域にあるラグジュアリーな広いラスティックスタイルのおしゃれな浴室 (ガラス扉のキャビネット、大型浴槽、ベージュの壁、レンガの床、オレンジの床、照明、壁紙、白い天井) の写真
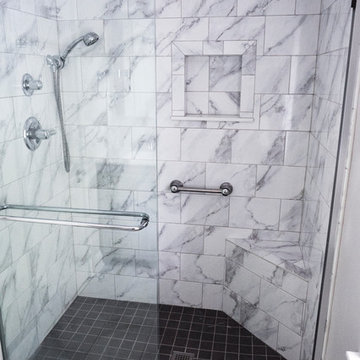
This barrier free shower is completed with a beautifully detailed shower niche, corner bench seat, chrome fixtures, sliding glass doors and floor to ceiling wall tiles.
グレーの浴室・バスルーム (ガラス扉のキャビネット、ベージュの壁) の写真
1