ブラウンの浴室・バスルーム (ガラス扉のキャビネット、オープンシャワー) の写真
絞り込み:
資材コスト
並び替え:今日の人気順
写真 1〜20 枚目(全 129 枚)
1/4

サンフランシスコにある小さなコンテンポラリースタイルのおしゃれなバスルーム (浴槽なし) (ガラス扉のキャビネット、白いキャビネット、アルコーブ型シャワー、白いタイル、石スラブタイル、淡色無垢フローリング、一体型シンク、人工大理石カウンター、オープンシャワー、白い洗面カウンター) の写真
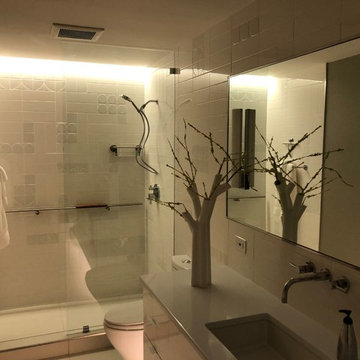
ダラスにあるお手頃価格の小さなモダンスタイルのおしゃれなマスターバスルーム (ガラス扉のキャビネット、グレーのキャビネット、オープン型シャワー、一体型トイレ 、白いタイル、セラミックタイル、グレーの壁、磁器タイルの床、アンダーカウンター洗面器、クオーツストーンの洗面台、白い床、オープンシャワー、白い洗面カウンター) の写真
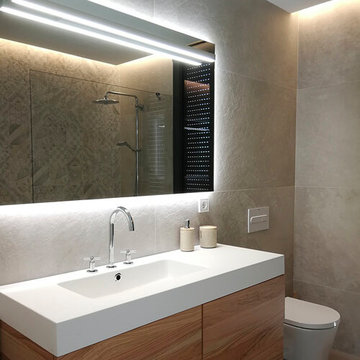
バレンシアにある小さなモダンスタイルのおしゃれなバスルーム (浴槽なし) (ガラス扉のキャビネット、白いキャビネット、オープン型シャワー、ベージュのタイル、ベージュの壁、オープンシャワー、白い洗面カウンター、洗面台1つ、独立型洗面台) の写真
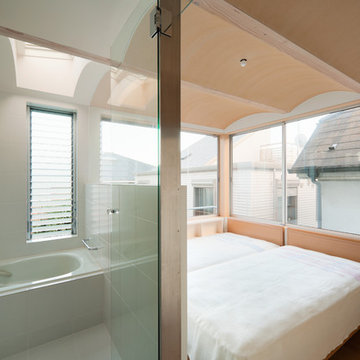
Photo by: Takumi Ota
小さな北欧スタイルのおしゃれなマスターバスルーム (ガラス扉のキャビネット、ドロップイン型浴槽、洗い場付きシャワー、白いタイル、セラミックタイル、セラミックタイルの床、白い床、オープンシャワー) の写真
小さな北欧スタイルのおしゃれなマスターバスルーム (ガラス扉のキャビネット、ドロップイン型浴槽、洗い場付きシャワー、白いタイル、セラミックタイル、セラミックタイルの床、白い床、オープンシャワー) の写真
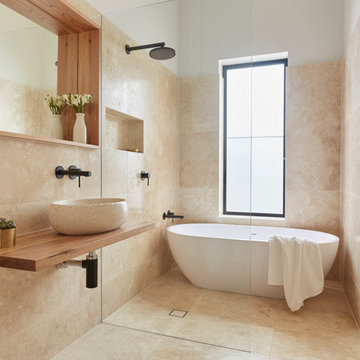
Photography by Tom Roe
メルボルンにある高級な小さなコンテンポラリースタイルのおしゃれなバスルーム (浴槽なし) (ガラス扉のキャビネット、茶色いキャビネット、置き型浴槽、オープン型シャワー、ベージュのタイル、ベッセル式洗面器、木製洗面台、オープンシャワー、ブラウンの洗面カウンター) の写真
メルボルンにある高級な小さなコンテンポラリースタイルのおしゃれなバスルーム (浴槽なし) (ガラス扉のキャビネット、茶色いキャビネット、置き型浴槽、オープン型シャワー、ベージュのタイル、ベッセル式洗面器、木製洗面台、オープンシャワー、ブラウンの洗面カウンター) の写真

An award winning project to transform a two storey Victorian terrace house into a generous family home with the addition of both a side extension and loft conversion.
The side extension provides a light filled open plan kitchen/dining room under a glass roof and bi-folding doors gives level access to the south facing garden. A generous master bedroom with en-suite is housed in the converted loft. A fully glazed dormer provides the occupants with an abundance of daylight and uninterrupted views of the adjacent Wendell Park.
Winner of the third place prize in the New London Architecture 'Don't Move, Improve' Awards 2016
Photograph: Salt Productions

Embarking on the design journey of Wabi Sabi Refuge, I immersed myself in the profound quest for tranquility and harmony. This project became a testament to the pursuit of a tranquil haven that stirs a deep sense of calm within. Guided by the essence of wabi-sabi, my intention was to curate Wabi Sabi Refuge as a sacred space that nurtures an ethereal atmosphere, summoning a sincere connection with the surrounding world. Deliberate choices of muted hues and minimalist elements foster an environment of uncluttered serenity, encouraging introspection and contemplation. Embracing the innate imperfections and distinctive qualities of the carefully selected materials and objects added an exquisite touch of organic allure, instilling an authentic reverence for the beauty inherent in nature's creations. Wabi Sabi Refuge serves as a sanctuary, an evocative invitation for visitors to embrace the sublime simplicity, find solace in the imperfect, and uncover the profound and tranquil beauty that wabi-sabi unveils.
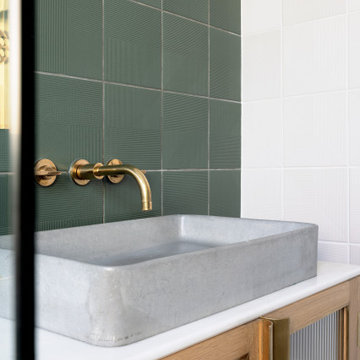
ロンドンにある高級な中くらいなコンテンポラリースタイルのおしゃれな子供用バスルーム (ガラス扉のキャビネット、中間色木目調キャビネット、置き型浴槽、シャワー付き浴槽 、一体型トイレ 、緑のタイル、磁器タイル、グレーの壁、磁器タイルの床、一体型シンク、クオーツストーンの洗面台、白い床、オープンシャワー、白い洗面カウンター、洗面台1つ、独立型洗面台) の写真
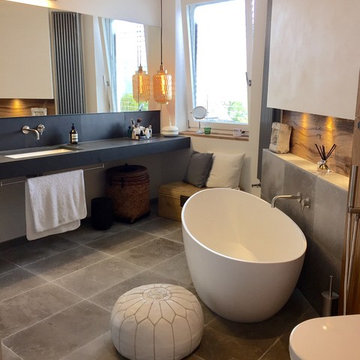
Dove Grey Tumbled Limestone
他の地域にある高級な広いコンテンポラリースタイルのおしゃれな子供用バスルーム (ガラス扉のキャビネット、黒いキャビネット、置き型浴槽、オープン型シャワー、壁掛け式トイレ、グレーのタイル、ライムストーンタイル、白い壁、ライムストーンの床、木製洗面台、グレーの床、オープンシャワー) の写真
他の地域にある高級な広いコンテンポラリースタイルのおしゃれな子供用バスルーム (ガラス扉のキャビネット、黒いキャビネット、置き型浴槽、オープン型シャワー、壁掛け式トイレ、グレーのタイル、ライムストーンタイル、白い壁、ライムストーンの床、木製洗面台、グレーの床、オープンシャワー) の写真
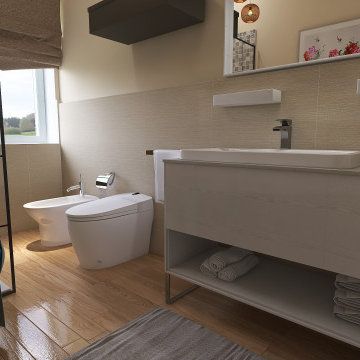
Bagno principale
他の地域にある中くらいなモダンスタイルのおしゃれなバスルーム (浴槽なし) (ガラス扉のキャビネット、白いキャビネット、分離型トイレ、ベージュのタイル、磁器タイル、ベージュの壁、淡色無垢フローリング、オーバーカウンターシンク、ラミネートカウンター、茶色い床、オープンシャワー、白い洗面カウンター、トイレ室、洗面台1つ、造り付け洗面台、折り上げ天井) の写真
他の地域にある中くらいなモダンスタイルのおしゃれなバスルーム (浴槽なし) (ガラス扉のキャビネット、白いキャビネット、分離型トイレ、ベージュのタイル、磁器タイル、ベージュの壁、淡色無垢フローリング、オーバーカウンターシンク、ラミネートカウンター、茶色い床、オープンシャワー、白い洗面カウンター、トイレ室、洗面台1つ、造り付け洗面台、折り上げ天井) の写真
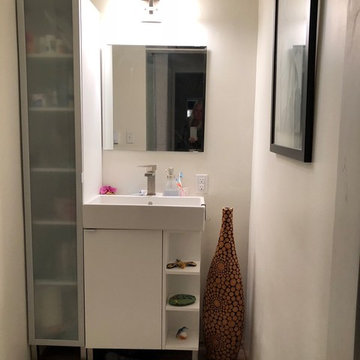
The new bath vanity is bright and all new fixtures and fittings. Small yet very functional space.
サンフランシスコにある低価格の小さなモダンスタイルのおしゃれなバスルーム (浴槽なし) (ガラス扉のキャビネット、白いキャビネット、アルコーブ型浴槽、アルコーブ型シャワー、一体型トイレ 、白い壁、無垢フローリング、一体型シンク、茶色い床、オープンシャワー) の写真
サンフランシスコにある低価格の小さなモダンスタイルのおしゃれなバスルーム (浴槽なし) (ガラス扉のキャビネット、白いキャビネット、アルコーブ型浴槽、アルコーブ型シャワー、一体型トイレ 、白い壁、無垢フローリング、一体型シンク、茶色い床、オープンシャワー) の写真
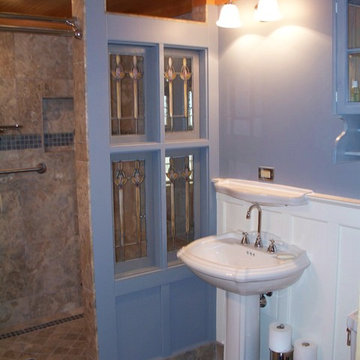
The bathroom on the main floor of the Crater Barn. It include Board and Batton wall, salvaged glass, travertine marble walk-in shower and travertine flooring.
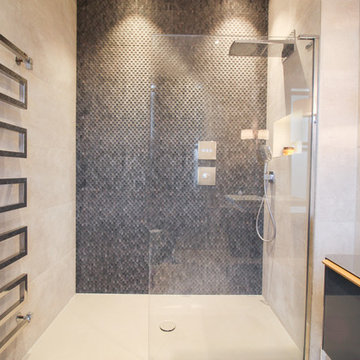
Opun
ロンドンにあるラグジュアリーな中くらいなモダンスタイルのおしゃれなマスターバスルーム (ガラス扉のキャビネット、グレーのキャビネット、オープン型シャワー、壁掛け式トイレ、ベージュのタイル、磁器タイル、グレーの壁、磁器タイルの床、オーバーカウンターシンク、ガラスの洗面台、ベージュの床、オープンシャワー、グレーの洗面カウンター) の写真
ロンドンにあるラグジュアリーな中くらいなモダンスタイルのおしゃれなマスターバスルーム (ガラス扉のキャビネット、グレーのキャビネット、オープン型シャワー、壁掛け式トイレ、ベージュのタイル、磁器タイル、グレーの壁、磁器タイルの床、オーバーカウンターシンク、ガラスの洗面台、ベージュの床、オープンシャワー、グレーの洗面カウンター) の写真
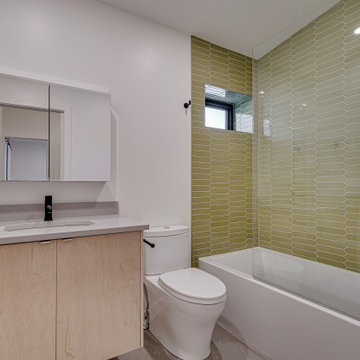
Modern white bathroom with light wood cabinets, black fixtures and avocado accent tile.
他の地域にある中くらいなミッドセンチュリースタイルのおしゃれなマスターバスルーム (ガラス扉のキャビネット、淡色木目調キャビネット、アルコーブ型浴槽、シャワー付き浴槽 、一体型トイレ 、緑のタイル、セメントタイル、白い壁、コンクリートの床、オーバーカウンターシンク、クオーツストーンの洗面台、グレーの床、オープンシャワー、白い洗面カウンター、洗面台1つ、造り付け洗面台、白い天井) の写真
他の地域にある中くらいなミッドセンチュリースタイルのおしゃれなマスターバスルーム (ガラス扉のキャビネット、淡色木目調キャビネット、アルコーブ型浴槽、シャワー付き浴槽 、一体型トイレ 、緑のタイル、セメントタイル、白い壁、コンクリートの床、オーバーカウンターシンク、クオーツストーンの洗面台、グレーの床、オープンシャワー、白い洗面カウンター、洗面台1つ、造り付け洗面台、白い天井) の写真
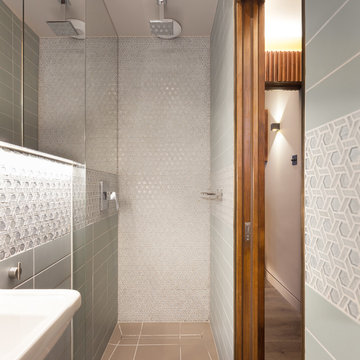
Peter Landers
ロンドンにある高級な小さなコンテンポラリースタイルのおしゃれなバスルーム (浴槽なし) (ガラス扉のキャビネット、オープン型シャワー、壁掛け式トイレ、緑のタイル、モザイクタイル、マルチカラーの壁、セラミックタイルの床、壁付け型シンク、ベージュの床、オープンシャワー) の写真
ロンドンにある高級な小さなコンテンポラリースタイルのおしゃれなバスルーム (浴槽なし) (ガラス扉のキャビネット、オープン型シャワー、壁掛け式トイレ、緑のタイル、モザイクタイル、マルチカラーの壁、セラミックタイルの床、壁付け型シンク、ベージュの床、オープンシャワー) の写真
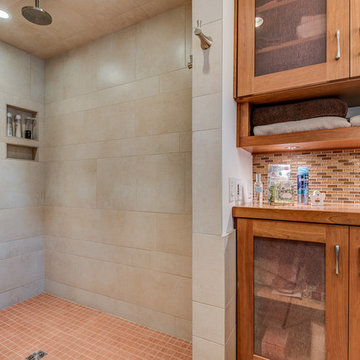
Walk in ceiling high tile shower with duel brush nickel showerhead and brush nickel raincan. Custom shower niches allow for storage.
Buras Photography
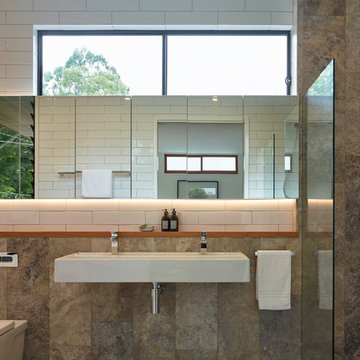
This meticulously crafted residence employs an array of natural materials including Western Red Cedar cladding, honed Travertine tiles, American Oak flooring and lavish marble surfaces. The 5 bedroom home is laid out across 2 spacious levels, tall ceilings and a double height void flood light into the long, narrow plan.
The home is designed to enjoy a modern Queensland lifestyle. You will find a free flowing layout, with open plan living, dining and kitchen, leading to the rear deck and terraced backyard. The kitchen is substantial and commanding centre stage is a huge island bench in stunning Superwhite Italian marble, providing ample room for food preparation and casual meals.
Timber bi-fold doors open to a rear deck, allowing the entire space to seamlessly connect with the outdoors. The deck acts as an extension of the living area and the beautiful cedar lined ceiling continues the house’s natural palette. The deck has direct access to the lawn and garden, making it perfect for young children and for alfresco entertaining.
Scott Burrows Photographer
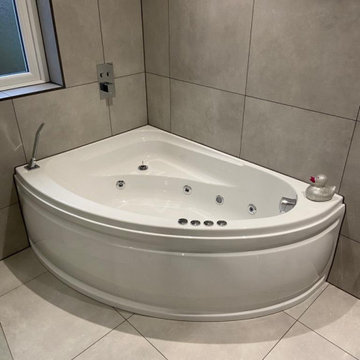
This project consisted of a full bathroom renovation with the installation of a Jacuzzi, wet room and underfloor heating. Our client had a very clear of what they wanted which always helps, and with a full managed service where we sourced the bathroom suite & fixtures the client was able to experience a friction less installation.
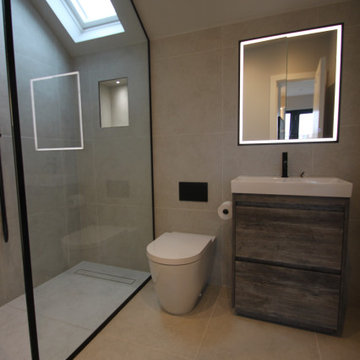
ロンドンにあるお手頃価格の小さなコンテンポラリースタイルのおしゃれなバスルーム (浴槽なし) (ガラス扉のキャビネット、グレーのキャビネット、オープン型シャワー、一体型トイレ 、グレーの壁、セラミックタイルの床、一体型シンク、木製洗面台、グレーの床、オープンシャワー) の写真
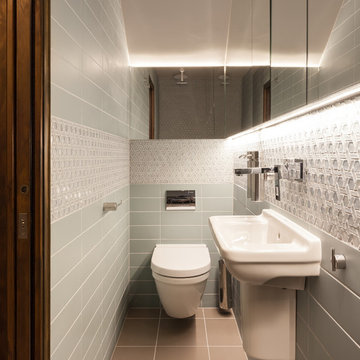
Peter Landers
ロンドンにある高級な小さなコンテンポラリースタイルのおしゃれなバスルーム (浴槽なし) (ガラス扉のキャビネット、オープン型シャワー、壁掛け式トイレ、緑のタイル、モザイクタイル、マルチカラーの壁、セラミックタイルの床、壁付け型シンク、ベージュの床、オープンシャワー) の写真
ロンドンにある高級な小さなコンテンポラリースタイルのおしゃれなバスルーム (浴槽なし) (ガラス扉のキャビネット、オープン型シャワー、壁掛け式トイレ、緑のタイル、モザイクタイル、マルチカラーの壁、セラミックタイルの床、壁付け型シンク、ベージュの床、オープンシャワー) の写真
ブラウンの浴室・バスルーム (ガラス扉のキャビネット、オープンシャワー) の写真
1