小さな浴室・バスルーム (家具調キャビネット、ベージュの壁) の写真
絞り込み:
資材コスト
並び替え:今日の人気順
写真 1〜20 枚目(全 1,209 枚)
1/4

Elegant contemporary bathroom design with calm & light tones. We used tiles with effect of natural material finish, clean lines, recessed lighting with soft illumination and functional shelves with stream line.

Hood House is a playful protector that respects the heritage character of Carlton North whilst celebrating purposeful change. It is a luxurious yet compact and hyper-functional home defined by an exploration of contrast: it is ornamental and restrained, subdued and lively, stately and casual, compartmental and open.
For us, it is also a project with an unusual history. This dual-natured renovation evolved through the ownership of two separate clients. Originally intended to accommodate the needs of a young family of four, we shifted gears at the eleventh hour and adapted a thoroughly resolved design solution to the needs of only two. From a young, nuclear family to a blended adult one, our design solution was put to a test of flexibility.
The result is a subtle renovation almost invisible from the street yet dramatic in its expressive qualities. An oblique view from the northwest reveals the playful zigzag of the new roof, the rippling metal hood. This is a form-making exercise that connects old to new as well as establishing spatial drama in what might otherwise have been utilitarian rooms upstairs. A simple palette of Australian hardwood timbers and white surfaces are complimented by tactile splashes of brass and rich moments of colour that reveal themselves from behind closed doors.
Our internal joke is that Hood House is like Lazarus, risen from the ashes. We’re grateful that almost six years of hard work have culminated in this beautiful, protective and playful house, and so pleased that Glenda and Alistair get to call it home.
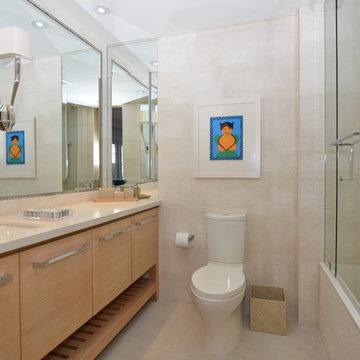
マイアミにある高級な小さなトランジショナルスタイルのおしゃれな浴室 (家具調キャビネット、淡色木目調キャビネット、ドロップイン型浴槽、シャワー付き浴槽 、分離型トイレ、ベージュのタイル、ライムストーンタイル、ベージュの壁、ライムストーンの床、アンダーカウンター洗面器、ライムストーンの洗面台、ベージュの床、開き戸のシャワー) の写真

This small Bathroom carries the WOW factor. Adorned with subway tile with a mosaic insert, Concrete floors and a vintage style vanity it is full of charm!
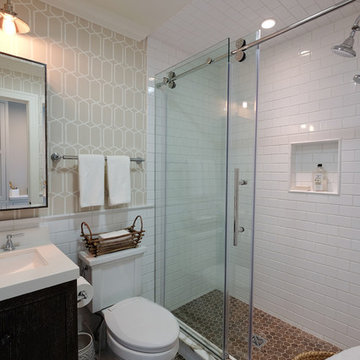
Free ebook, Creating the Ideal Kitchen. DOWNLOAD NOW
The Klimala’s and their three kids are no strangers to moving, this being their fifth house in the same town over the 20-year period they have lived there. “It must be the 7-year itch, because every seven years, we seem to find ourselves antsy for a new project or a new environment. I think part of it is being a designer, I see my own taste evolve and I want my environment to reflect that. Having easy access to wonderful tradesmen and a knowledge of the process makes it that much easier”.
This time, Klimala’s fell in love with a somewhat unlikely candidate. The 1950’s ranch turned cape cod was a bit of a mutt, but it’s location 5 minutes from their design studio and backing up to the high school where their kids can roll out of bed and walk to school, coupled with the charm of its location on a private road and lush landscaping made it an appealing choice for them.
“The bones of the house were really charming. It was typical 1,500 square foot ranch that at some point someone added a second floor to. Its sloped roofline and dormered bedrooms gave it some charm.” With the help of architect Maureen McHugh, Klimala’s gutted and reworked the layout to make the house work for them. An open concept kitchen and dining room allows for more frequent casual family dinners and dinner parties that linger. A dingy 3-season room off the back of the original house was insulated, given a vaulted ceiling with skylights and now opens up to the kitchen. This room now houses an 8’ raw edge white oak dining table and functions as an informal dining room. “One of the challenges with these mid-century homes is the 8’ ceilings. I had to have at least one room that had a higher ceiling so that’s how we did it” states Klimala.
The kitchen features a 10’ island which houses a 5’0” Galley Sink. The Galley features two faucets, and double tiered rail system to which accessories such as cutting boards and stainless steel bowls can be added for ease of cooking. Across from the large sink is an induction cooktop. “My two teen daughters and I enjoy cooking, and the Galley and induction cooktop make it so easy.” A wall of tall cabinets features a full size refrigerator, freezer, double oven and built in coffeemaker. The area on the opposite end of the kitchen features a pantry with mirrored glass doors and a beverage center below.
The rest of the first floor features an entry way, a living room with views to the front yard’s lush landscaping, a family room where the family hangs out to watch TV, a back entry from the garage with a laundry room and mudroom area, one of the home’s four bedrooms and a full bath. There is a double sided fireplace between the family room and living room. The home features pops of color from the living room’s peach grass cloth to purple painted wall in the family room. “I’m definitely a traditionalist at heart but because of the home’s Midcentury roots, I wanted to incorporate some of those elements into the furniture, lighting and accessories which also ended up being really fun. We are not formal people so I wanted a house that my kids would enjoy, have their friends over and feel comfortable.”
The second floor houses the master bedroom suite, two of the kids’ bedrooms and a back room nicknamed “the library” because it has turned into a quiet get away area where the girls can study or take a break from the rest of the family. The area was originally unfinished attic, and because the home was short on closet space, this Jack and Jill area off the girls’ bedrooms houses two large walk-in closets and a small sitting area with a makeup vanity. “The girls really wanted to keep the exposed brick of the fireplace that runs up the through the space, so that’s what we did, and I think they feel like they are in their own little loft space in the city when they are up there” says Klimala.
Designed by: Susan Klimala, CKD, CBD
Photography by: Carlos Vergara
For more information on kitchen and bath design ideas go to: www.kitchenstudio-ge.com

浴槽が小さく、跨ぎが高く、重いすのこを立てかけたり、敷いたりと不便でした。
外壁を45cmはね出しして、浴槽を140cmのサイズを入れ、40cmのマタギですむようにしました。
ご高齢の方なので、要所要所に手すりをつけています。
在来工法の浴室には床暖房とサーモタイルで寒さ対策をしています。
窓も大きく広げ、雨戸を外してブラインドシャッターをつけました。
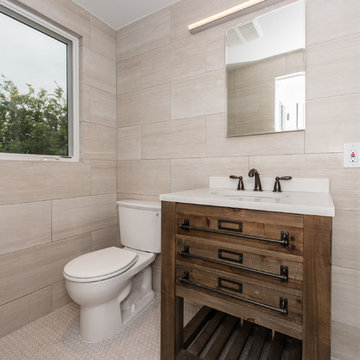
Finecraft Contractors, Inc.
Susie Soleimani photography
ワシントンD.C.にあるお手頃価格の小さなモダンスタイルのおしゃれなバスルーム (浴槽なし) (家具調キャビネット、中間色木目調キャビネット、アルコーブ型シャワー、分離型トイレ、ベージュのタイル、ベージュの壁、セラミックタイルの床、珪岩の洗面台、アンダーカウンター洗面器) の写真
ワシントンD.C.にあるお手頃価格の小さなモダンスタイルのおしゃれなバスルーム (浴槽なし) (家具調キャビネット、中間色木目調キャビネット、アルコーブ型シャワー、分離型トイレ、ベージュのタイル、ベージュの壁、セラミックタイルの床、珪岩の洗面台、アンダーカウンター洗面器) の写真
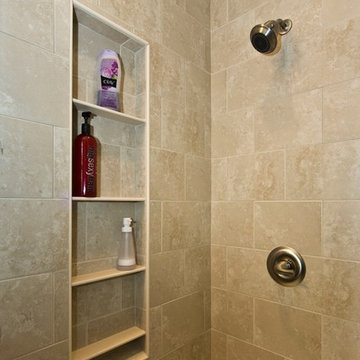
Custom shower shelves were integrated into the stall. The very, sloped, bottom "shelf" is at a good height, slope, and depth to support a foot while washing or shaving. A custom design feature that many customers have been thrilled with.
James C Schell
jim@jcschell.com
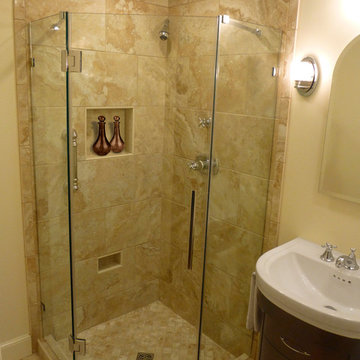
When it was time to update their small and poorly functional master bath, these homeowners approached Renovisions for help. The small 5’x8’ size constraints was a challenge but ‘Team Renovisions’ was up for the task and came up with a beautiful creative use of space which incorporates a spacious walk-in shower, a curved furniture-styled vanity with porcelain lavatory top, a sleek and energy efficient luxury performance toilet, with faucet and shower fixtures in chrome finish. Safety is a must for our projects and this decorative grab bar that matches the towel holder accessories is evidence of that as it provides both functional and aesthetic attributes.
18”x18” porcelain tiles in a brown marble pattern was a great choice as these over-sized tiles increased the feeling of the room while the rich cherry finish of the vanity complimented the brown veining of the tile nicely.
This newly remodeled master bath is clearly an example of making the most out of a small space. Beauty, functionality and style – it has it all!
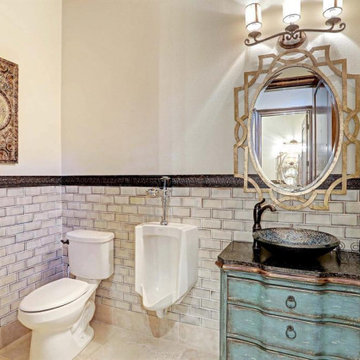
ヒューストンにある小さな地中海スタイルのおしゃれな浴室 (家具調キャビネット、ヴィンテージ仕上げキャビネット、小便器、ベージュのタイル、サブウェイタイル、ベージュの壁、ベッセル式洗面器、洗面台1つ) の写真
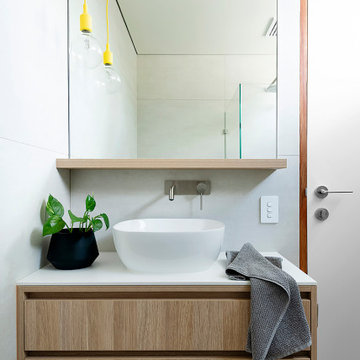
Photographer - Jody D'Arcy
パースにある小さなモダンスタイルのおしゃれな浴室 (家具調キャビネット、淡色木目調キャビネット、コーナー設置型シャワー、一体型トイレ 、ベージュのタイル、セラミックタイル、ベージュの壁、セラミックタイルの床、ベッセル式洗面器、タイルの洗面台、ベージュの床、開き戸のシャワー、白い洗面カウンター、洗面台1つ、造り付け洗面台) の写真
パースにある小さなモダンスタイルのおしゃれな浴室 (家具調キャビネット、淡色木目調キャビネット、コーナー設置型シャワー、一体型トイレ 、ベージュのタイル、セラミックタイル、ベージュの壁、セラミックタイルの床、ベッセル式洗面器、タイルの洗面台、ベージュの床、開き戸のシャワー、白い洗面カウンター、洗面台1つ、造り付け洗面台) の写真

高級な小さなカントリー風のおしゃれな浴室 (家具調キャビネット、中間色木目調キャビネット、分離型トイレ、ベージュの壁、トラバーチンの床、横長型シンク、木製洗面台、ベージュの床) の写真

オクラホマシティにあるお手頃価格の小さなラスティックスタイルのおしゃれなバスルーム (浴槽なし) (ベッセル式洗面器、御影石の洗面台、家具調キャビネット、濃色木目調キャビネット、分離型トイレ、マルチカラーのタイル、石タイル、ベージュの壁、リノリウムの床) の写真
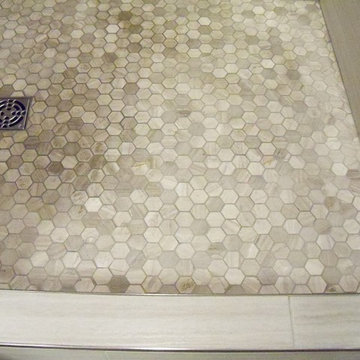
フェニックスにある高級な小さなシャビーシック調のおしゃれなマスターバスルーム (家具調キャビネット、ヴィンテージ仕上げキャビネット、アルコーブ型シャワー、分離型トイレ、グレーのタイル、石タイル、ベージュの壁、モザイクタイル、アンダーカウンター洗面器、クオーツストーンの洗面台) の写真
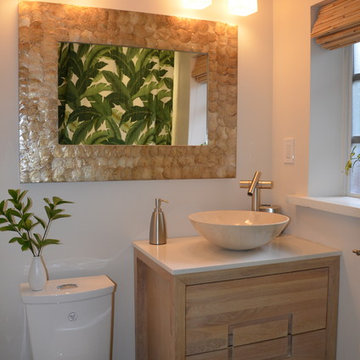
Guest bathroom contemproary tropical beach style
マイアミにあるお手頃価格の小さなトロピカルスタイルのおしゃれな浴室 (家具調キャビネット、淡色木目調キャビネット、アルコーブ型シャワー、白いタイル、サブウェイタイル、ベージュの壁、磁器タイルの床、ベッセル式洗面器、クオーツストーンの洗面台) の写真
マイアミにあるお手頃価格の小さなトロピカルスタイルのおしゃれな浴室 (家具調キャビネット、淡色木目調キャビネット、アルコーブ型シャワー、白いタイル、サブウェイタイル、ベージュの壁、磁器タイルの床、ベッセル式洗面器、クオーツストーンの洗面台) の写真
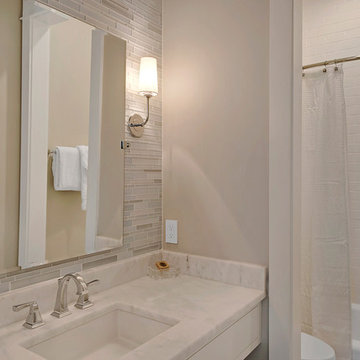
マイアミにある小さなトランジショナルスタイルのおしゃれなバスルーム (浴槽なし) (家具調キャビネット、白いキャビネット、アルコーブ型浴槽、シャワー付き浴槽 、一体型トイレ 、サブウェイタイル、ベージュの壁、大理石の洗面台、アンダーカウンター洗面器) の写真
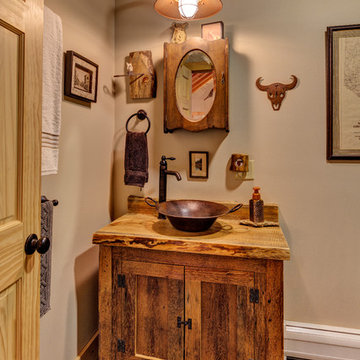
ボストンにある小さなラスティックスタイルのおしゃれなバスルーム (浴槽なし) (家具調キャビネット、中間色木目調キャビネット、コーナー設置型シャワー、ベージュのタイル、ベージュの壁、セラミックタイルの床、ベッセル式洗面器、木製洗面台、マルチカラーの床、開き戸のシャワー) の写真
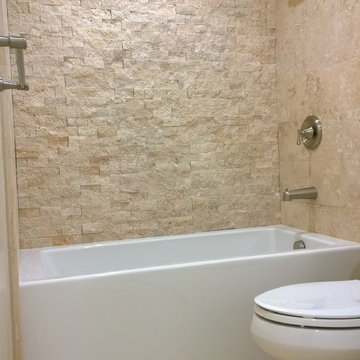
ロサンゼルスにあるお手頃価格の小さなビーチスタイルのおしゃれなバスルーム (浴槽なし) (オーバーカウンターシンク、家具調キャビネット、淡色木目調キャビネット、御影石の洗面台、アルコーブ型浴槽、シャワー付き浴槽 、分離型トイレ、ベージュのタイル、セラミックタイル、ベージュの壁、セラミックタイルの床) の写真
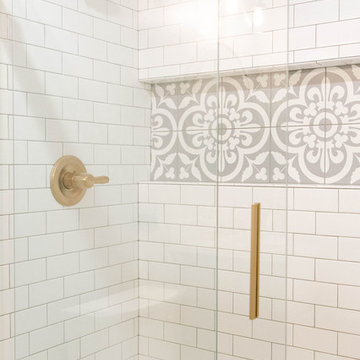
オマハにある高級な小さなトランジショナルスタイルのおしゃれなバスルーム (浴槽なし) (家具調キャビネット、グレーのキャビネット、アルコーブ型シャワー、分離型トイレ、白いタイル、サブウェイタイル、ベージュの壁、アンダーカウンター洗面器、大理石の洗面台、白い床、引戸のシャワー、白い洗面カウンター) の写真
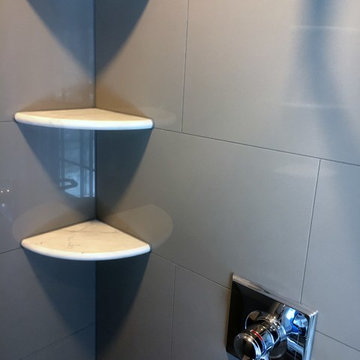
ポートランド(メイン)にある高級な小さなモダンスタイルのおしゃれなマスターバスルーム (家具調キャビネット、グレーのキャビネット、アルコーブ型シャワー、分離型トイレ、グレーのタイル、磁器タイル、ベージュの壁、磁器タイルの床、アンダーカウンター洗面器、大理石の洗面台、グレーの床、引戸のシャワー) の写真
小さな浴室・バスルーム (家具調キャビネット、ベージュの壁) の写真
1