浴室・バスルーム (家具調キャビネット、レンガの床、クッションフロア) の写真
絞り込み:
資材コスト
並び替え:今日の人気順
写真 1〜20 枚目(全 611 枚)
1/4

Primary bathroom renovation. **Window glass was frosted after most photos were taken, but had been done before this photo.** Window frosted to 2/3 height for privacy, but allowing plenty of light and a beautiful sky and tree top view. Navy, gray, and black are balanced by crisp whites and light wood tones. Eclectic mix of geometric shapes and organic patterns. Featuring 3D porcelain tile from Italy, hand-carved geometric tribal pattern in vanity's cabinet doors, hand-finished industrial-style navy/charcoal 24x24" wall tiles, and oversized 24x48" porcelain HD printed marble patterned wall tiles. Flooring in waterproof LVP, continued from bedroom into bathroom and closet. Brushed gold faucets and shower fixtures. Authentic, hand-pierced Moroccan globe light over tub for beautiful shadows for relaxing and romantic soaks in the tub. Vanity pendant lights with handmade glass, hand-finished gold and silver tones layers organic design over geometric tile backdrop. Open, glass panel all-tile shower with 48x48" window (glass frosted after photos were taken). Shower pan tile pattern matches 3D tile pattern. Arched medicine cabinet from West Elm. Separate toilet room with sound dampening built-in wall treatment for enhanced privacy. Frosted glass doors throughout. Vent fan with integrated heat option. Tall storage cabinet for additional space to store body care products and other bathroom essentials. Original bathroom plumbed for two sinks, but current homeowner has only one user for this bathroom, so we capped one side, which can easily be reopened in future if homeowner wants to return to a double-sink setup.
Expanded closet size and completely redesigned closet built-in storage. Please see separate album of closet photos for more photos and details on this.

タンパにあるお手頃価格の小さなミッドセンチュリースタイルのおしゃれなマスターバスルーム (家具調キャビネット、中間色木目調キャビネット、オープン型シャワー、一体型トイレ 、白いタイル、サブウェイタイル、白い壁、クッションフロア、一体型シンク、シャワーカーテン、ニッチ、洗面台2つ、フローティング洗面台) の写真
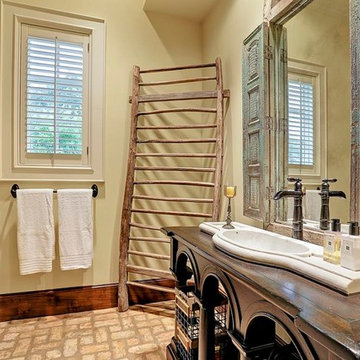
ヒューストンにある高級な中くらいなトラディショナルスタイルのおしゃれなバスルーム (浴槽なし) (家具調キャビネット、濃色木目調キャビネット、ベージュのタイル、ベージュの壁、レンガの床、オーバーカウンターシンク、木製洗面台) の写真
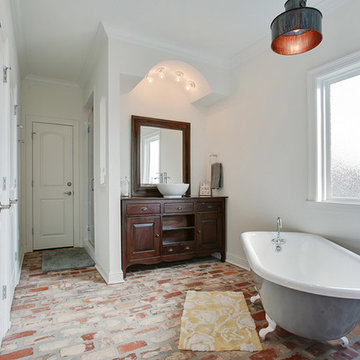
ニューオリンズにある高級な広いトラディショナルスタイルのおしゃれなマスターバスルーム (ベッセル式洗面器、家具調キャビネット、濃色木目調キャビネット、木製洗面台、置き型浴槽、白い壁、レンガの床) の写真
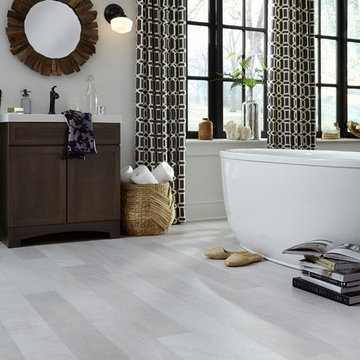
A weathered concrete cross-over look, Adura® Max "Meridian" luxury vinyl plank flooring infuses interiors with an upscale urban feel. Its textured surface mixes light and shadow, smooth and rough with time-worn detail. Available in 6" planks and 4 colors (Porcelain shown here).

shiplap, brick tile
ボルチモアにある高級な中くらいなコンテンポラリースタイルのおしゃれなバスルーム (浴槽なし) (家具調キャビネット、濃色木目調キャビネット、アルコーブ型シャワー、一体型トイレ 、ベージュの壁、クッションフロア、ベッセル式洗面器、クオーツストーンの洗面台、茶色い床、引戸のシャワー、白い洗面カウンター) の写真
ボルチモアにある高級な中くらいなコンテンポラリースタイルのおしゃれなバスルーム (浴槽なし) (家具調キャビネット、濃色木目調キャビネット、アルコーブ型シャワー、一体型トイレ 、ベージュの壁、クッションフロア、ベッセル式洗面器、クオーツストーンの洗面台、茶色い床、引戸のシャワー、白い洗面カウンター) の写真

ロンドンにあるお手頃価格の小さなコンテンポラリースタイルのおしゃれな子供用バスルーム (家具調キャビネット、緑のキャビネット、置き型浴槽、オープン型シャワー、壁掛け式トイレ、白いタイル、サブウェイタイル、白い壁、クッションフロア、コンソール型シンク、木製洗面台、白い床、オープンシャワー) の写真
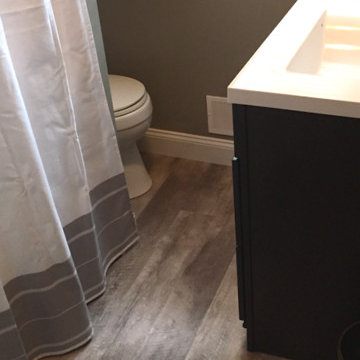
ニューヨークにある中くらいなトランジショナルスタイルのおしゃれなバスルーム (浴槽なし) (家具調キャビネット、濃色木目調キャビネット、分離型トイレ、茶色い壁、クッションフロア、ペデスタルシンク) の写真
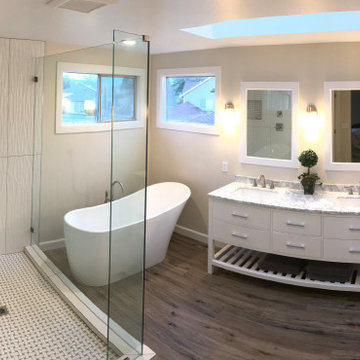
This bathroom was transformed from a small 3' x 3' shower and deck mounted tub it was to the retreat it is today. The large 3.5' x 5' shower takes center stage while the freestanding tub offers some class to the space. Double vanity keeps the room open and light. New barn doors serve as entry to the bathroom from the bedroom and into the adjoining closet.

Many families ponder the idea of adding extra living space for a few years before they are actually ready to remodel. Then, all-of-the sudden, something will happen that makes them realize that they can’t wait any longer. In the case of this remodeling story, it was the snowstorm of 2016 that spurred the homeowners into action. As the family was stuck in the house with nowhere to go, they longed for more space. The parents longed for a getaway spot for themselves that could also double as a hangout area for the kids and their friends. As they considered their options, there was one clear choice…to renovate the detached garage.
The detached garage previously functioned as a workshop and storage room and offered plenty of square footage to create a family room, kitchenette, and full bath. It’s location right beside the outdoor kitchen made it an ideal spot for entertaining and provided an easily accessible bathroom during the summertime. Even the canine family members get to enjoy it as they have their own personal entrance, through a bathroom doggie door.
Our design team listened carefully to our client’s wishes to create a space that had a modern rustic feel and found selections that fit their aesthetic perfectly. To set the tone, Blackstone Oak luxury vinyl plank flooring was installed throughout. The kitchenette area features Maple Shaker style cabinets in a pecan shell stain, Uba Tuba granite countertops, and an eye-catching amber glass and antique bronze pulley sconce. Rather than use just an ordinary door for the bathroom entry, a gorgeous Knotty Alder barn door creates a stunning focal point of the room.
The fantastic selections continue in the full bath. A reclaimed wood double vanity with a gray washed pine finish anchors the room. White, semi-recessed sinks with chrome faucets add some contemporary accents, while the glass and oil-rubbed bronze mini pendant lights are a balance between both rustic and modern. The design called for taking the shower tile to the ceiling and it really paid off. A sliced pebble tile floor in the shower is curbed with Uba Tuba granite, creating a clean line and another accent detail.
The new multi-functional space looks like a natural extension of their home, with its matching exterior lights, new windows, doors, and sliders. And with winter approaching and snow on the way, this family is ready to hunker down and ride out the storm in comfort and warmth. When summer arrives, they have a designated bathroom for outdoor entertaining and a wonderful area for guests to hang out.
It was a pleasure to create this beautiful remodel for our clients and we hope that they continue to enjoy it for many years to come.
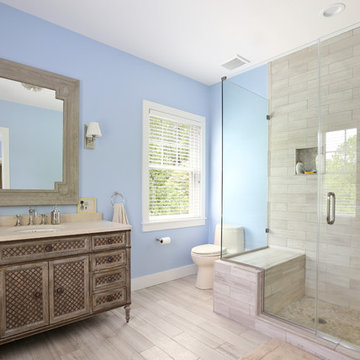
Her bathroom at the master suite
ワシントンD.C.にある高級な中くらいなカントリー風のおしゃれなマスターバスルーム (家具調キャビネット、アルコーブ型シャワー、一体型トイレ 、グレーのタイル、磁器タイル、青い壁、アンダーカウンター洗面器、クオーツストーンの洗面台、開き戸のシャワー、茶色いキャビネット、クッションフロア、ベージュの床) の写真
ワシントンD.C.にある高級な中くらいなカントリー風のおしゃれなマスターバスルーム (家具調キャビネット、アルコーブ型シャワー、一体型トイレ 、グレーのタイル、磁器タイル、青い壁、アンダーカウンター洗面器、クオーツストーンの洗面台、開き戸のシャワー、茶色いキャビネット、クッションフロア、ベージュの床) の写真

サンディエゴにある高級な中くらいなおしゃれな子供用バスルーム (家具調キャビネット、青いキャビネット、オープン型シャワー、分離型トイレ、白いタイル、サブウェイタイル、白い壁、クッションフロア、アンダーカウンター洗面器、クオーツストーンの洗面台、茶色い床、開き戸のシャワー、グレーの洗面カウンター、アクセントウォール、洗面台1つ、独立型洗面台、壁紙、白い天井) の写真

Renovation of a master bath suite, dressing room and laundry room in a log cabin farm house. Project involved expanding the space to almost three times the original square footage, which resulted in the attractive exterior rock wall becoming a feature interior wall in the bathroom, accenting the stunning copper soaking bathtub.
A two tone brick floor in a herringbone pattern compliments the variations of color on the interior rock and log walls. A large picture window near the copper bathtub allows for an unrestricted view to the farmland. The walk in shower walls are porcelain tiles and the floor and seat in the shower are finished with tumbled glass mosaic penny tile. His and hers vanities feature soapstone counters and open shelving for storage.
Concrete framed mirrors are set above each vanity and the hand blown glass and concrete pendants compliment one another.
Interior Design & Photo ©Suzanne MacCrone Rogers
Architectural Design - Robert C. Beeland, AIA, NCARB
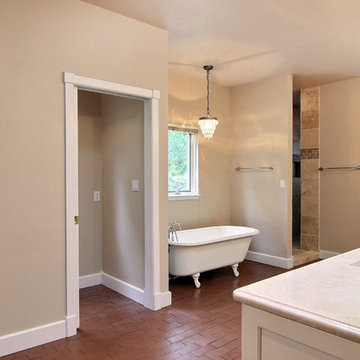
Removed all of the existing flooring, tile, carpet, shower and vanity area. Re-built shower to a 5 x 7 walk-in with travertine tile and accents with Kohler fixtures. Re-installed claw foot tub from guest bath. We built new cabinetry with self-closing hinges. The owner found a beautfiul creama marfil solid surface marble which we used through-out all the tops in this space. The homeowners had a great idea about a coffee bar off the master bedroom to make it a truly delightful master suite.
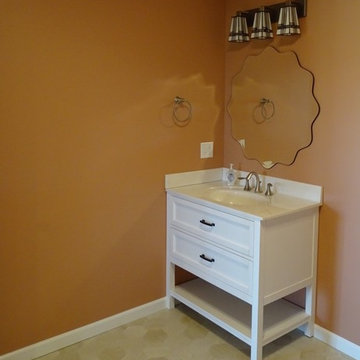
他の地域にある広いトラディショナルスタイルのおしゃれなバスルーム (浴槽なし) (家具調キャビネット、白いキャビネット、アルコーブ型シャワー、分離型トイレ、ピンクのタイル、クッションフロア、一体型シンク、クオーツストーンの洗面台、オープンシャワー、白い洗面カウンター、オレンジの壁、ベージュの床) の写真
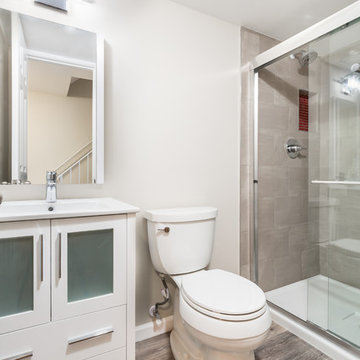
Basement level bathroom update features new furniture-style vanity with coordinating mirror, luxury vinyl plank flooring, comfort-height toilet, and porcelain shower tile.
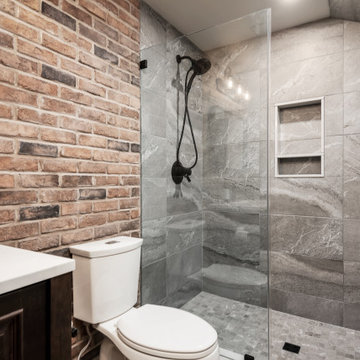
This 1600+ square foot basement was a diamond in the rough. We were tasked with keeping farmhouse elements in the design plan while implementing industrial elements. The client requested the space include a gym, ample seating and viewing area for movies, a full bar , banquette seating as well as area for their gaming tables - shuffleboard, pool table and ping pong. By shifting two support columns we were able to bury one in the powder room wall and implement two in the custom design of the bar. Custom finishes are provided throughout the space to complete this entertainers dream.
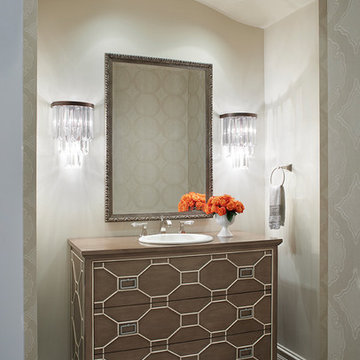
Completely renovated lower level Powder room. Vintage inspired sconces, wall paper with a customized vanity.
Carlson Productions LLC
デトロイトにあるラグジュアリーな巨大なトランジショナルスタイルのおしゃれなバスルーム (浴槽なし) (オーバーカウンターシンク、家具調キャビネット、茶色いキャビネット、木製洗面台、グレーのタイル、クッションフロア、ベージュの壁) の写真
デトロイトにあるラグジュアリーな巨大なトランジショナルスタイルのおしゃれなバスルーム (浴槽なし) (オーバーカウンターシンク、家具調キャビネット、茶色いキャビネット、木製洗面台、グレーのタイル、クッションフロア、ベージュの壁) の写真

Tile shower
他の地域にある中くらいなトランジショナルスタイルのおしゃれなマスターバスルーム (家具調キャビネット、茶色いキャビネット、置き型浴槽、コーナー設置型シャワー、一体型トイレ 、ベージュのタイル、セラミックタイル、ベージュの壁、クッションフロア、一体型シンク、珪岩の洗面台、ベージュの床、開き戸のシャワー、ベージュのカウンター、ニッチ、洗面台2つ、独立型洗面台) の写真
他の地域にある中くらいなトランジショナルスタイルのおしゃれなマスターバスルーム (家具調キャビネット、茶色いキャビネット、置き型浴槽、コーナー設置型シャワー、一体型トイレ 、ベージュのタイル、セラミックタイル、ベージュの壁、クッションフロア、一体型シンク、珪岩の洗面台、ベージュの床、開き戸のシャワー、ベージュのカウンター、ニッチ、洗面台2つ、独立型洗面台) の写真
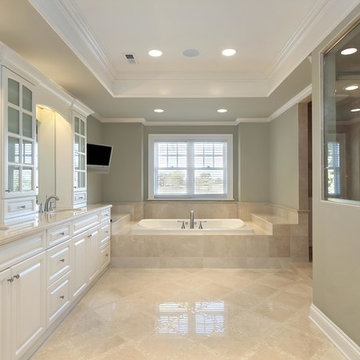
サンフランシスコにある高級な広いトラディショナルスタイルのおしゃれなマスターバスルーム (家具調キャビネット、白いキャビネット、大型浴槽、コーナー設置型シャワー、一体型トイレ 、グレーの壁、クッションフロア、アンダーカウンター洗面器、木製洗面台、ベージュの床、開き戸のシャワー、ベージュのカウンター) の写真
浴室・バスルーム (家具調キャビネット、レンガの床、クッションフロア) の写真
1