黒い浴室・バスルーム (家具調キャビネット、全タイプの天井の仕上げ) の写真
絞り込み:
資材コスト
並び替え:今日の人気順
写真 1〜20 枚目(全 24 枚)
1/4

Download our free ebook, Creating the Ideal Kitchen. DOWNLOAD NOW
This charming little attic bath was an infrequently used guest bath located on the 3rd floor right above the master bath that we were also remodeling. The beautiful original leaded glass windows open to a view of the park and small lake across the street. A vintage claw foot tub sat directly below the window. This is where the charm ended though as everything was sorely in need of updating. From the pieced-together wall cladding to the exposed electrical wiring and old galvanized plumbing, it was in definite need of a gut job. Plus the hardwood flooring leaked into the bathroom below which was priority one to fix. Once we gutted the space, we got to rebuilding the room. We wanted to keep the cottage-y charm, so we started with simple white herringbone marble tile on the floor and clad all the walls with soft white shiplap paneling. A new clawfoot tub/shower under the original window was added. Next, to allow for a larger vanity with more storage, we moved the toilet over and eliminated a mish mash of storage pieces. We discovered that with separate hot/cold supplies that were the only thing available for a claw foot tub with a shower kit, building codes require a pressure balance valve to prevent scalding, so we had to install a remote valve. We learn something new on every job! There is a view to the park across the street through the home’s original custom shuttered windows. Can’t you just smell the fresh air? We found a vintage dresser and had it lacquered in high gloss black and converted it into a vanity. The clawfoot tub was also painted black. Brass lighting, plumbing and hardware details add warmth to the room, which feels right at home in the attic of this traditional home. We love how the combination of traditional and charming come together in this sweet attic guest bath. Truly a room with a view!
Designed by: Susan Klimala, CKD, CBD
Photography by: Michael Kaskel
For more information on kitchen and bath design ideas go to: www.kitchenstudio-ge.com

ニューヨークにある広いヴィクトリアン調のおしゃれなマスターバスルーム (家具調キャビネット、濃色木目調キャビネット、猫足バスタブ、分離型トイレ、緑の壁、ライムストーンの床、ペデスタルシンク、緑の床、ニッチ、洗面台1つ、独立型洗面台、クロスの天井、壁紙) の写真
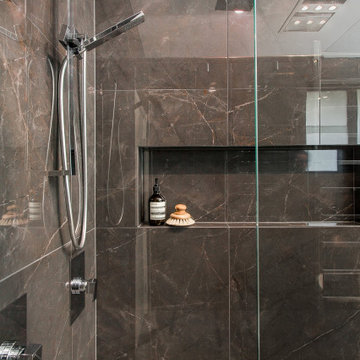
メルボルンにあるラグジュアリーな広いコンテンポラリースタイルのおしゃれなマスターバスルーム (家具調キャビネット、白いキャビネット、全タイプのシャワー、壁掛け式トイレ、黒いタイル、磁器タイル、黒い壁、磁器タイルの床、コンソール型シンク、大理石の洗面台、黒い床、開き戸のシャワー、マルチカラーの洗面カウンター、ニッチ、洗面台1つ、独立型洗面台、全タイプの天井の仕上げ、全タイプの壁の仕上げ) の写真
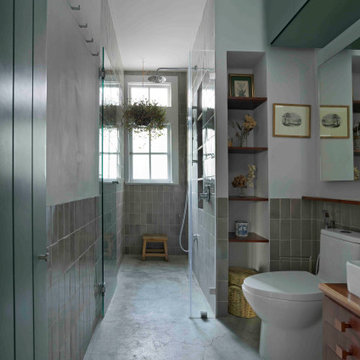
Baño | Proyecto P-D7
メキシコシティにある小さなトラディショナルスタイルのおしゃれなバスルーム (浴槽なし) (家具調キャビネット、白いキャビネット、アルコーブ型シャワー、ビデ、緑のタイル、セラミックタイル、緑の壁、コンクリートの床、ベッセル式洗面器、木製洗面台、緑の床、開き戸のシャワー、トイレ室、洗面台1つ、造り付け洗面台、折り上げ天井) の写真
メキシコシティにある小さなトラディショナルスタイルのおしゃれなバスルーム (浴槽なし) (家具調キャビネット、白いキャビネット、アルコーブ型シャワー、ビデ、緑のタイル、セラミックタイル、緑の壁、コンクリートの床、ベッセル式洗面器、木製洗面台、緑の床、開き戸のシャワー、トイレ室、洗面台1つ、造り付け洗面台、折り上げ天井) の写真
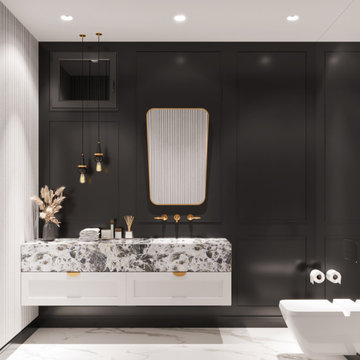
他の地域にある中くらいなミッドセンチュリースタイルのおしゃれなバスルーム (浴槽なし) (家具調キャビネット、白いキャビネット、壁掛け式トイレ、黒いタイル、木目調タイル、グレーの壁、リノリウムの床、一体型シンク、大理石の洗面台、白い床、白い洗面カウンター、トイレ室、洗面台1つ、造り付け洗面台、折り上げ天井、板張り壁) の写真

Styling by Rhiannon Orr & Mel Hasic
Urban Edge Richmond 'Crackle Glaze' Mosaics
Xtreme Concrete Tiles in 'Silver'
Vanity - Reece Omvivo Neo 700mm Wall Hung Unit
Tapware - Scala

Transitional master bath with white marble inlaid floor, freestanding stone tub, stained custom cabinets with quartz counter tops, stained and painted shiplap walls, large custom shower with inlaid marble pattern on back wall and dual shower heads, beautiful chandelier.
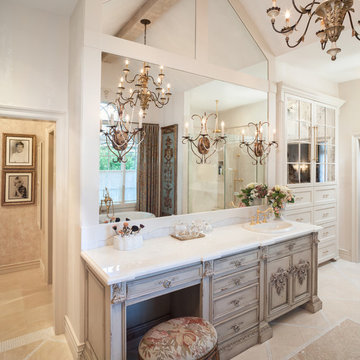
Peggy Fuller, ASID - By Design Interiors, Inc.
Photo Credit: Brad Carr - B-Rad Studios
他の地域にあるラグジュアリーな広いトラディショナルスタイルのおしゃれなマスターバスルーム (オーバーカウンターシンク、家具調キャビネット、ベージュのキャビネット、置き型浴槽、コーナー設置型シャワー、ベージュのタイル、石タイル、大理石の洗面台、白い壁、大理石の床、洗面台1つ、表し梁) の写真
他の地域にあるラグジュアリーな広いトラディショナルスタイルのおしゃれなマスターバスルーム (オーバーカウンターシンク、家具調キャビネット、ベージュのキャビネット、置き型浴槽、コーナー設置型シャワー、ベージュのタイル、石タイル、大理石の洗面台、白い壁、大理石の床、洗面台1つ、表し梁) の写真
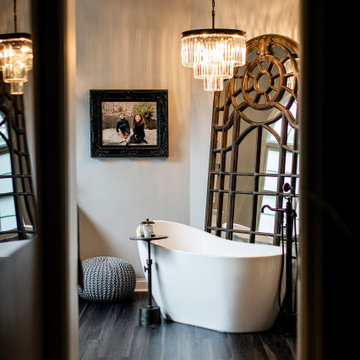
We were thrilled to transform a Pikesville couple's dated, orange-painted, developer-grade master bathroom into an ultra-luxe European style enclave accented with rich, warm wood tones in the floor, hardware and furniture accessories and romantic painted wood vanities. The expansive shower with its black hexagon floor and recess nook, white subway shower wall, and black threshold surface tiles over white subway surround enclosed in clear glass featuring an unobtrusive sliding door is a stunning focal point. A contemporary waterfall chandelier combines with the Palladium window to pour light into this new bathroom oasis. A sleek skirted concealed tank toilet and shape-matching all white pedestal soaking tub add an eclectic modern aesthetic feel.
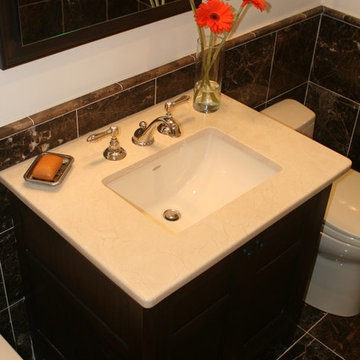
973-857-1561
LM Interior Design
LM Masiello, CKBD, CAPS
lm@lminteriordesignllc.com
https://www.lminteriordesignllc.com/

Drawing on inspiration from resort style open bathrooms, particularly like the ones you find in Bali, we adapted this philosophy and brought it to the next level and made the bedroom into a private retreat quarter.
– DGK Architects
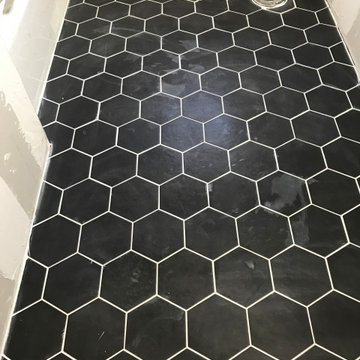
honeycomb floor tile with bright white grout
ボストンにある高級な中くらいなモダンスタイルのおしゃれなマスターバスルーム (家具調キャビネット、白いキャビネット、ドロップイン型浴槽、シャワー付き浴槽 、一体型トイレ 、白いタイル、磁器タイル、白い壁、モザイクタイル、コンソール型シンク、クオーツストーンの洗面台、黒い床、グレーの洗面カウンター、ニッチ、洗面台1つ、造り付け洗面台、格子天井、塗装板張りの壁) の写真
ボストンにある高級な中くらいなモダンスタイルのおしゃれなマスターバスルーム (家具調キャビネット、白いキャビネット、ドロップイン型浴槽、シャワー付き浴槽 、一体型トイレ 、白いタイル、磁器タイル、白い壁、モザイクタイル、コンソール型シンク、クオーツストーンの洗面台、黒い床、グレーの洗面カウンター、ニッチ、洗面台1つ、造り付け洗面台、格子天井、塗装板張りの壁) の写真
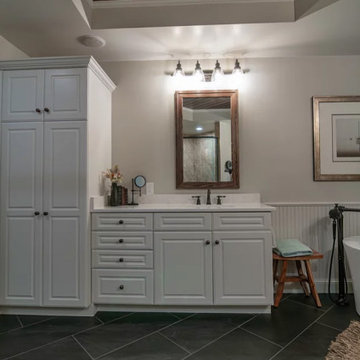
Alongside Integrity Remodeling and Design Group we took this large bathroom and made it have a distinct personality unique to the homeowner's desires. We added special details in the ceiling with stained shiplap feature and matching custom mirrors. We added bead board to match the re-painted existing cabinetry. Lastly we chose tile that had a warm, slightly rustic feel.
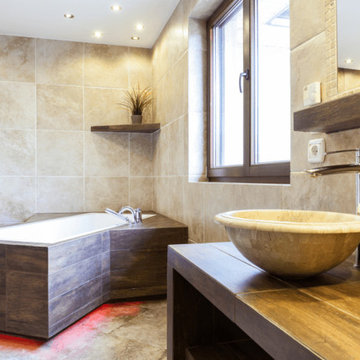
ロサンゼルスにある高級な広いコンテンポラリースタイルのおしゃれな浴室 (家具調キャビネット、中間色木目調キャビネット、置き型浴槽、分離型トイレ、ベージュのタイル、磁器タイル、ベージュの壁、磁器タイルの床、ベッセル式洗面器、木製洗面台、ベージュの床、ブラウンの洗面カウンター、洗面台1つ、造り付け洗面台、白い天井、三角天井) の写真
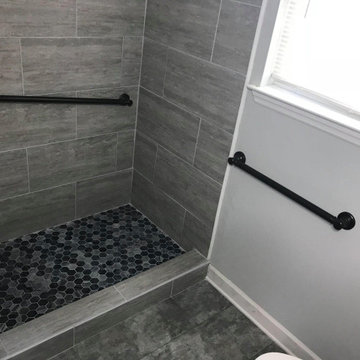
View our collection of Bathroom Remodeling projects in the Savannah and Richmond Hill, GA area! Trust Southern Home Solutions to blend the latest conveniences with any style or theme you want for your bathroom expertly. Learn more about our bathroom remodeling services and contact us for a free estimate! https://southernhomesolutions.net/contact-us/
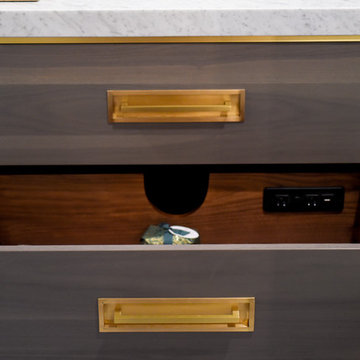
Photography By Dana Hargitay
www.danahargitay.com
www.enLucephotography.com
サンフランシスコにある高級な小さなトランジショナルスタイルのおしゃれなバスルーム (浴槽なし) (家具調キャビネット、グレーのキャビネット、アルコーブ型シャワー、分離型トイレ、白いタイル、大理石タイル、白い壁、大理石の床、アンダーカウンター洗面器、大理石の洗面台、白い床、開き戸のシャワー、白い洗面カウンター、ニッチ、洗面台1つ、独立型洗面台、三角天井) の写真
サンフランシスコにある高級な小さなトランジショナルスタイルのおしゃれなバスルーム (浴槽なし) (家具調キャビネット、グレーのキャビネット、アルコーブ型シャワー、分離型トイレ、白いタイル、大理石タイル、白い壁、大理石の床、アンダーカウンター洗面器、大理石の洗面台、白い床、開き戸のシャワー、白い洗面カウンター、ニッチ、洗面台1つ、独立型洗面台、三角天井) の写真

The en Suite Bath includes a large tub as well as Prairie-style cabinetry and custom tile-work.
The homeowner had previously updated their mid-century home to match their Prairie-style preferences - completing the Kitchen, Living and DIning Rooms. This project included a complete redesign of the Bedroom wing, including Master Bedroom Suite, guest Bedrooms, and 3 Baths; as well as the Office/Den and Dining Room, all to meld the mid-century exterior with expansive windows and a new Prairie-influenced interior. Large windows (existing and new to match ) let in ample daylight and views to their expansive gardens.
Photography by homeowner.
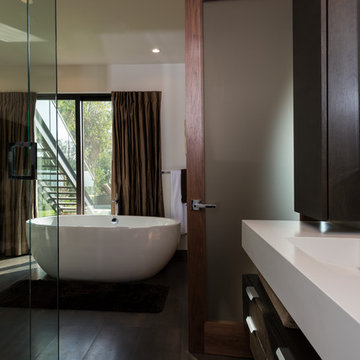
Wallace Ridge Beverly Hills luxury home primary bathroom with freestanding soaking tub. William MacCollum.
ロサンゼルスにある広いモダンスタイルのおしゃれなマスターバスルーム (家具調キャビネット、茶色いキャビネット、置き型浴槽、オープン型シャワー、白い壁、一体型シンク、茶色い床、開き戸のシャワー、白い洗面カウンター、洗面台1つ、折り上げ天井、白い天井) の写真
ロサンゼルスにある広いモダンスタイルのおしゃれなマスターバスルーム (家具調キャビネット、茶色いキャビネット、置き型浴槽、オープン型シャワー、白い壁、一体型シンク、茶色い床、開き戸のシャワー、白い洗面カウンター、洗面台1つ、折り上げ天井、白い天井) の写真
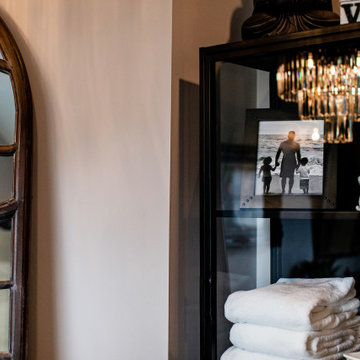
We were thrilled to transform a Pikesville couple's dated, orange-painted, developer-grade master bathroom into an ultra-luxe European style enclave accented with rich, warm wood tones in the floor, hardware and furniture accessories and romantic painted wood vanities. The expansive shower with its black hexagon floor and recess nook, white subway shower wall, and black threshold surface tiles over white subway surround enclosed in clear glass featuring an unobtrusive sliding door is a stunning focal point. A contemporary waterfall chandelier combines with the Palladium window to pour light into this new bathroom oasis. A sleek skirted concealed tank toilet and shape-matching all white pedestal soaking tub add an eclectic modern aesthetic feel.
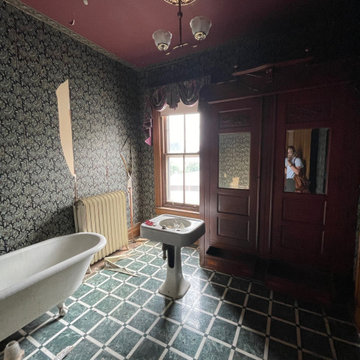
ニューヨークにある広いヴィクトリアン調のおしゃれなマスターバスルーム (家具調キャビネット、濃色木目調キャビネット、猫足バスタブ、分離型トイレ、緑の壁、ライムストーンの床、ペデスタルシンク、緑の床、ニッチ、洗面台1つ、独立型洗面台、クロスの天井、壁紙) の写真
黒い浴室・バスルーム (家具調キャビネット、全タイプの天井の仕上げ) の写真
1