白い浴室・バスルーム (家具調キャビネット、白い天井) の写真
絞り込み:
資材コスト
並び替え:今日の人気順
写真 1〜20 枚目(全 63 枚)
1/4

We were engaged to create luxurious and elegant bathrooms and powder rooms for this stunning apartment at Birchgrove. We used calacatta satin large format porcelain tiles on the floor and walls exuding elegance. Stunning oval recessed shaving cabinets and dark custom vanities provided all the storage our clients requested. Recessed towels, niches, stone baths, brushed nickel tapware, sensor lighting and heated floors emanated opulent luxury. Our client's were delighted with all their bathrooms.

Open Plan Shower set within a small existing bedroom of a Californian Bungalow. A wall was added into the middle of the room creating on one side, the ensuite, and on the other, a laundry and main bathroom

ナッシュビルにある広いシャビーシック調のおしゃれなマスターバスルーム (家具調キャビネット、淡色木目調キャビネット、クオーツストーンの洗面台、白い洗面カウンター、独立型洗面台、マルチカラーのタイル、洗い場付きシャワー、石タイル、分離型トイレ、白い壁、モザイクタイル、アンダーカウンター洗面器、マルチカラーの床、オープンシャワー、三角天井、白い天井) の写真

We enclosed the toilet in its own room with a custom linen closet. The new clawfoot tub was painted a buttery yellow to match the art tile the client found and loved. We had that tiled into the wall to the right of the door. We used white and black hexagon tiles to create a tile area rug and in the center, put in a classic white and black snowflake hex. design.

This 1964 Preston Hollow home was in the perfect location and had great bones but was not perfect for this family that likes to entertain. They wanted to open up their kitchen up to the den and entry as much as possible, as it was small and completely closed off. They needed significant wine storage and they did want a bar area but not where it was currently located. They also needed a place to stage food and drinks outside of the kitchen. There was a formal living room that was not necessary and a formal dining room that they could take or leave. Those spaces were opened up, the previous formal dining became their new home office, which was previously in the master suite. The master suite was completely reconfigured, removing the old office, and giving them a larger closet and beautiful master bathroom. The game room, which was converted from the garage years ago, was updated, as well as the bathroom, that used to be the pool bath. The closet space in that room was redesigned, adding new built-ins, and giving us more space for a larger laundry room and an additional mudroom that is now accessible from both the game room and the kitchen! They desperately needed a pool bath that was easily accessible from the backyard, without having to walk through the game room, which they had to previously use. We reconfigured their living room, adding a full bathroom that is now accessible from the backyard, fixing that problem. We did a complete overhaul to their downstairs, giving them the house they had dreamt of!
As far as the exterior is concerned, they wanted better curb appeal and a more inviting front entry. We changed the front door, and the walkway to the house that was previously slippery when wet and gave them a more open, yet sophisticated entry when you walk in. We created an outdoor space in their backyard that they will never want to leave! The back porch was extended, built a full masonry fireplace that is surrounded by a wonderful seating area, including a double hanging porch swing. The outdoor kitchen has everything they need, including tons of countertop space for entertaining, and they still have space for a large outdoor dining table. The wood-paneled ceiling and the mix-matched pavers add a great and unique design element to this beautiful outdoor living space. Scapes Incorporated did a fabulous job with their backyard landscaping, making it a perfect daily escape. They even decided to add turf to their entire backyard, keeping minimal maintenance for this busy family. The functionality this family now has in their home gives the true meaning to Living Better Starts Here™.
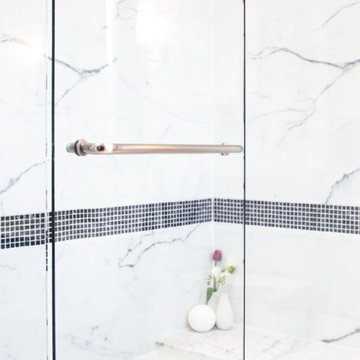
This transition bathroom design includes both a handheld and rain shower option. The space also has a custom glass shower enclosure and a black marble mosaic border design. A shower bench has also been created for grooming purposes.
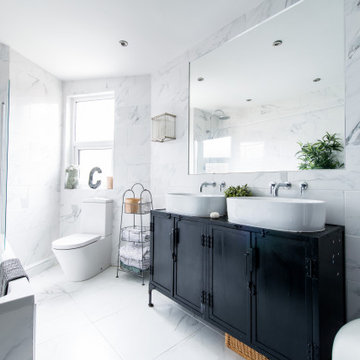
オレンジカウンティにある高級な中くらいなモダンスタイルのおしゃれなマスターバスルーム (家具調キャビネット、黒いキャビネット、ベッセル式洗面器、洗面台2つ、独立型洗面台、シャワー付き浴槽 、一体型トイレ 、白い壁、大理石の床、白い床、白い天井) の写真
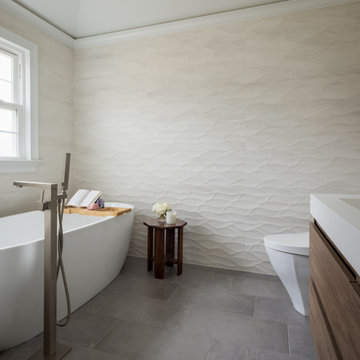
Not to mention, the bathroom was also remodeled within the Warren, NJ home. As the minimal trends arise in this era we went for a modern bright look for the bathroom with gold and warm accents.
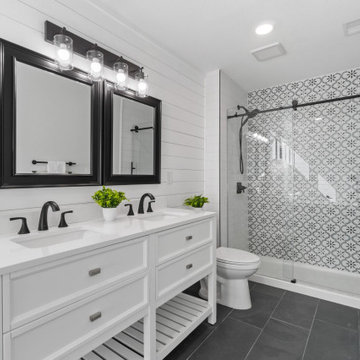
サンディエゴにある広いミッドセンチュリースタイルのおしゃれな浴室 (家具調キャビネット、白いキャビネット、アルコーブ型シャワー、一体型トイレ 、グレーのタイル、白い壁、アンダーカウンター洗面器、黒い床、引戸のシャワー、白い洗面カウンター、洗面台2つ、独立型洗面台、塗装板張りの壁、白い天井、磁器タイル、クオーツストーンの洗面台) の写真
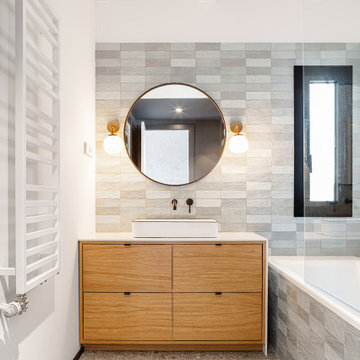
► Unificación de dos pisos y reforma integral de vivienda:
✓ Baño estilo moderno.
✓ Instalaciones empotradas.
✓ Muebles de baño a medida.
✓ Grifería empotrada en pared.
✓ Radiador toallero minimalista.
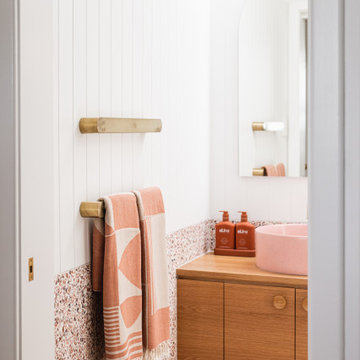
A bathroom renovation:
1. Optimised layout
2. Updated the decor and storage to a contemporary yet retro feel, that harmonises with this mid-century beachfront home.
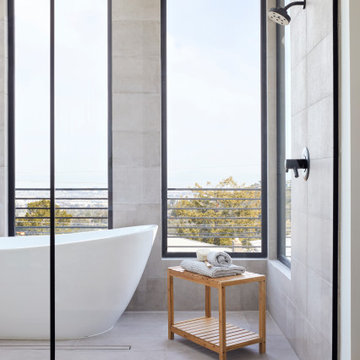
Our clients decided to take their childhood home down to the studs and rebuild into a contemporary three-story home filled with natural light. We were struck by the architecture of the home and eagerly agreed to provide interior design services for their kitchen, three bathrooms, and general finishes throughout. The home is bright and modern with a very controlled color palette, clean lines, warm wood tones, and variegated tiles.
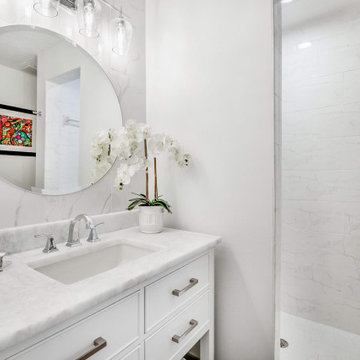
タンパにある中くらいなトランジショナルスタイルのおしゃれなマスターバスルーム (家具調キャビネット、白いキャビネット、アルコーブ型浴槽、アルコーブ型シャワー、分離型トイレ、白いタイル、磁器タイル、白い壁、スレートの床、アンダーカウンター洗面器、大理石の洗面台、グレーの床、オープンシャワー、白い洗面カウンター、洗面台1つ、独立型洗面台、白い天井) の写真
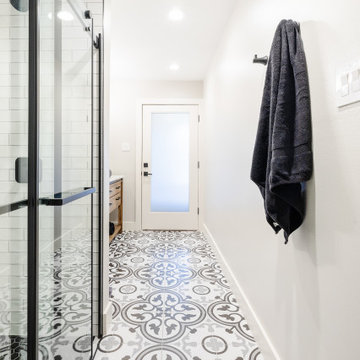
This 1964 Preston Hollow home was in the perfect location and had great bones but was not perfect for this family that likes to entertain. They wanted to open up their kitchen up to the den and entry as much as possible, as it was small and completely closed off. They needed significant wine storage and they did want a bar area but not where it was currently located. They also needed a place to stage food and drinks outside of the kitchen. There was a formal living room that was not necessary and a formal dining room that they could take or leave. Those spaces were opened up, the previous formal dining became their new home office, which was previously in the master suite. The master suite was completely reconfigured, removing the old office, and giving them a larger closet and beautiful master bathroom. The game room, which was converted from the garage years ago, was updated, as well as the bathroom, that used to be the pool bath. The closet space in that room was redesigned, adding new built-ins, and giving us more space for a larger laundry room and an additional mudroom that is now accessible from both the game room and the kitchen! They desperately needed a pool bath that was easily accessible from the backyard, without having to walk through the game room, which they had to previously use. We reconfigured their living room, adding a full bathroom that is now accessible from the backyard, fixing that problem. We did a complete overhaul to their downstairs, giving them the house they had dreamt of!
As far as the exterior is concerned, they wanted better curb appeal and a more inviting front entry. We changed the front door, and the walkway to the house that was previously slippery when wet and gave them a more open, yet sophisticated entry when you walk in. We created an outdoor space in their backyard that they will never want to leave! The back porch was extended, built a full masonry fireplace that is surrounded by a wonderful seating area, including a double hanging porch swing. The outdoor kitchen has everything they need, including tons of countertop space for entertaining, and they still have space for a large outdoor dining table. The wood-paneled ceiling and the mix-matched pavers add a great and unique design element to this beautiful outdoor living space. Scapes Incorporated did a fabulous job with their backyard landscaping, making it a perfect daily escape. They even decided to add turf to their entire backyard, keeping minimal maintenance for this busy family. The functionality this family now has in their home gives the true meaning to Living Better Starts Here™.

サンディエゴにある高級な中くらいなおしゃれな子供用バスルーム (家具調キャビネット、青いキャビネット、オープン型シャワー、分離型トイレ、白いタイル、サブウェイタイル、白い壁、クッションフロア、アンダーカウンター洗面器、クオーツストーンの洗面台、茶色い床、開き戸のシャワー、グレーの洗面カウンター、アクセントウォール、洗面台1つ、独立型洗面台、壁紙、白い天井) の写真
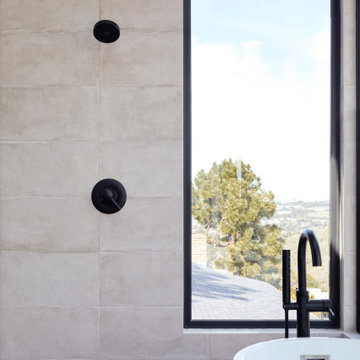
Our clients decided to take their childhood home down to the studs and rebuild into a contemporary three-story home filled with natural light. We were struck by the architecture of the home and eagerly agreed to provide interior design services for their kitchen, three bathrooms, and general finishes throughout. The home is bright and modern with a very controlled color palette, clean lines, warm wood tones, and variegated tiles.
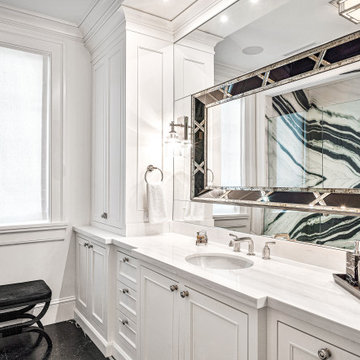
マイアミにあるラグジュアリーな巨大なトランジショナルスタイルのおしゃれなマスターバスルーム (家具調キャビネット、白いキャビネット、洗い場付きシャワー、一体型トイレ 、白い壁、セラミックタイルの床、一体型シンク、大理石の洗面台、黒い床、開き戸のシャワー、白い洗面カウンター、アクセントウォール、洗面台1つ、造り付け洗面台、白い天井) の写真
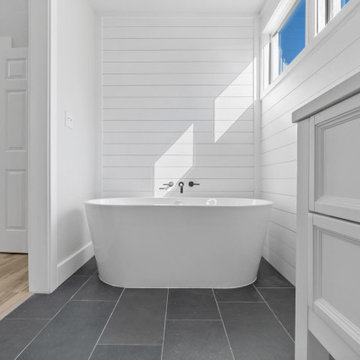
サンディエゴにある広いミッドセンチュリースタイルのおしゃれなマスターバスルーム (家具調キャビネット、白いキャビネット、置き型浴槽、一体型トイレ 、白い壁、アンダーカウンター洗面器、黒い床、白い洗面カウンター、アクセントウォール、洗面台2つ、独立型洗面台、塗装板張りの壁、白い天井、クオーツストーンの洗面台) の写真
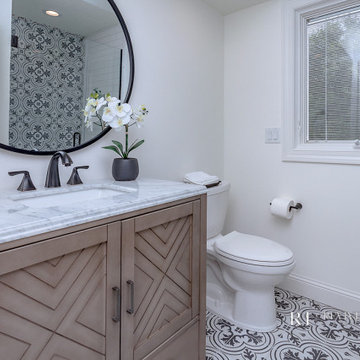
Black and white tiled bathroom with a wood furniture-style single vanity.
他の地域にあるトラディショナルスタイルのおしゃれな浴室 (家具調キャビネット、中間色木目調キャビネット、モノトーンのタイル、サブウェイタイル、モザイクタイル、アンダーカウンター洗面器、御影石の洗面台、マルチカラーの床、グレーの洗面カウンター、洗面台1つ、独立型洗面台、アルコーブ型シャワー、分離型トイレ、白い壁、開き戸のシャワー、アクセントウォール、白い天井) の写真
他の地域にあるトラディショナルスタイルのおしゃれな浴室 (家具調キャビネット、中間色木目調キャビネット、モノトーンのタイル、サブウェイタイル、モザイクタイル、アンダーカウンター洗面器、御影石の洗面台、マルチカラーの床、グレーの洗面カウンター、洗面台1つ、独立型洗面台、アルコーブ型シャワー、分離型トイレ、白い壁、開き戸のシャワー、アクセントウォール、白い天井) の写真
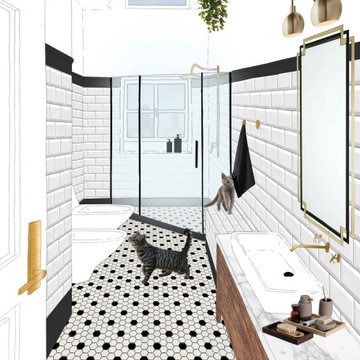
black and white
他の地域にあるお手頃価格の小さなインダストリアルスタイルのおしゃれなバスルーム (浴槽なし) (家具調キャビネット、ヴィンテージ仕上げキャビネット、コーナー設置型シャワー、白いタイル、サブウェイタイル、白い壁、モザイクタイル、ベッセル式洗面器、大理石の洗面台、マルチカラーの床、開き戸のシャワー、グレーの洗面カウンター、白い天井) の写真
他の地域にあるお手頃価格の小さなインダストリアルスタイルのおしゃれなバスルーム (浴槽なし) (家具調キャビネット、ヴィンテージ仕上げキャビネット、コーナー設置型シャワー、白いタイル、サブウェイタイル、白い壁、モザイクタイル、ベッセル式洗面器、大理石の洗面台、マルチカラーの床、開き戸のシャワー、グレーの洗面カウンター、白い天井) の写真
白い浴室・バスルーム (家具調キャビネット、白い天井) の写真
1