子供用バスルーム・バスルーム (フラットパネル扉のキャビネット、ベージュの壁) の写真
絞り込み:
資材コスト
並び替え:今日の人気順
写真 1〜20 枚目(全 1,731 枚)
1/4

Maximizing the potential of a compact space, the design seamlessly incorporates all essential elements without sacrificing style. The use of micro cement on every wall, complemented by distinctive kit-kat tiles, introduces a wealth of textures, transforming the room into a functional yet visually dynamic wet room. The brushed nickel fixtures provide a striking contrast to the predominantly light and neutral color palette, adding an extra layer of sophistication.

サンフランシスコにあるコンテンポラリースタイルのおしゃれな子供用バスルーム (フラットパネル扉のキャビネット、中間色木目調キャビネット、ガラスタイル、ベージュの壁、木目調タイルの床、オーバーカウンターシンク、珪岩の洗面台、茶色い床、洗面台2つ、造り付け洗面台、青いタイル、白い洗面カウンター) の写真

This bathroom design in Yardley, PA offers a soothing spa retreat, featuring warm colors, natural textures, and sleek lines. The DuraSupreme floating vanity cabinet with a Chroma door in a painted black finish is complemented by a Cambria Beaumont countertop and striking brass hardware. The color scheme is carried through in the Sigma Stixx single handled satin brass finish faucet, as well as the shower plumbing fixtures, towel bar, and robe hook. Two unique round mirrors hang above the vanity and a Toto Drake II toilet sits next to the vanity. The alcove shower design includes a Fleurco Horizon Matte Black shower door. We created a truly relaxing spa retreat with a teak floor and wall, textured pebble style backsplash, and soothing motion sensor lighting under the vanity.

New build dreams always require a clear design vision and this 3,650 sf home exemplifies that. Our clients desired a stylish, modern aesthetic with timeless elements to create balance throughout their home. With our clients intention in mind, we achieved an open concept floor plan complimented by an eye-catching open riser staircase. Custom designed features are showcased throughout, combined with glass and stone elements, subtle wood tones, and hand selected finishes.
The entire home was designed with purpose and styled with carefully curated furnishings and decor that ties these complimenting elements together to achieve the end goal. At Avid Interior Design, our goal is to always take a highly conscious, detailed approach with our clients. With that focus for our Altadore project, we were able to create the desirable balance between timeless and modern, to make one more dream come true.

The renovation of this bathroom was part of the complete refurbishment of a beautiful apartment in St Albans. The clients enlisted our Project Management services for the interior design and implementation of this renovation. We wanted to create a calming space and create the illusion of a bigger bathroom. We fully tiled the room and added a modern rustic wall mounted vanity with a black basin. We popped the scheme with accents of black and added colourful accessories to complete the scheme.

In this Gainesville guest bath design, Shiloh Select Poplar Seagull finish cabinetry enhances the natural tones of the wood. The combination of natural wood with Richelieu brushed nickel hardware, a white countertop and sink with a Delta two-handled faucet creates a bright, welcoming space for this hall bathroom. The vanity area is finished off with a Glasscrafters mirrored medicine cabinet and Kichler wall sconces. A half wall separates the vanity from a Toto Drake II toilet, which sits next to the combination bathtub/shower. The Kohler Archer tub, faucet, and showerheads enhance the style of this space along with Dal Rittenhouse white subway tile with a mosaic tile border. The shower also includes corner shelves and grab bars.

Chris Snook
ロンドンにある低価格の小さなコンテンポラリースタイルのおしゃれな子供用バスルーム (フラットパネル扉のキャビネット、白いキャビネット、ベージュのタイル、セメントタイル、ベージュの壁、セメントタイルの床、珪岩の洗面台、ベージュの床、ベッセル式洗面器) の写真
ロンドンにある低価格の小さなコンテンポラリースタイルのおしゃれな子供用バスルーム (フラットパネル扉のキャビネット、白いキャビネット、ベージュのタイル、セメントタイル、ベージュの壁、セメントタイルの床、珪岩の洗面台、ベージュの床、ベッセル式洗面器) の写真

What started as a kitchen and two-bathroom remodel evolved into a full home renovation plus conversion of the downstairs unfinished basement into a permitted first story addition, complete with family room, guest suite, mudroom, and a new front entrance. We married the midcentury modern architecture with vintage, eclectic details and thoughtful materials.

The homeowner selected gorgeous aqua colored subway tiles to highlight the back wall of her curbless shower. The calm, neutral colors on the walls and floor assist in making the aqua tiles the star of the show!

バレンシアにある中くらいなコンテンポラリースタイルのおしゃれな子供用バスルーム (ベージュのキャビネット、バリアフリー、ベージュのタイル、セラミックタイル、ベージュの壁、セラミックタイルの床、アンダーカウンター洗面器、ベージュの床、白い洗面カウンター、洗面台1つ、造り付け洗面台、フラットパネル扉のキャビネット) の写真
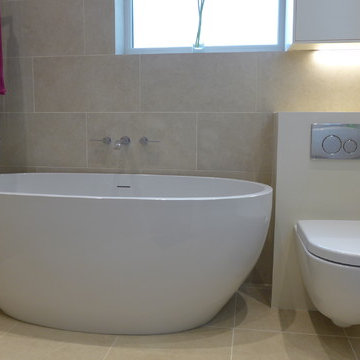
Wet room with freestanding bath. A hinged glass shower screen protects most of the bathroom from spray. |Note wall-mounted suite provides more floorspace giving the illusion of more space as well as being easier to clean. Wall hung pan cabinet matched by storage unit above.
Style Within
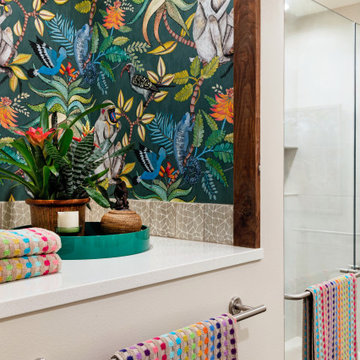
The client had several requirements for this Seattle kids bathroom remodel. They wanted to keep the existing bathtub, toilet and flooring; they wanted to fit two sinks into the space for their two teenage children; they wanted to integrate a niche into the shower area; lastly, they wanted a fun but sophisticated look that incorporated the theme of African wildlife into the design. Ellen Weiss Design accomplished all of these goals, surpassing the client's expectations. The client particularly loved the idea of opening up what had been a large unused (and smelly) built-in medicine cabinet to create an open and accessible space which now provides much-needed additional counter space and which has become a design focal point.
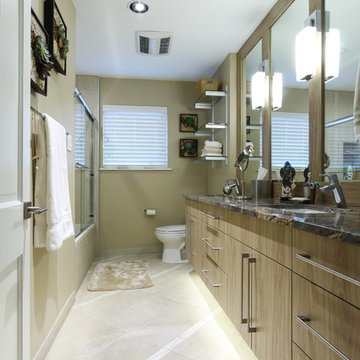
Dena Brody
ヒューストンにあるお手頃価格の小さなコンテンポラリースタイルのおしゃれな子供用バスルーム (フラットパネル扉のキャビネット、中間色木目調キャビネット、ドロップイン型浴槽、シャワー付き浴槽 、分離型トイレ、ベージュのタイル、磁器タイル、ベージュの壁、磁器タイルの床、御影石の洗面台、アンダーカウンター洗面器) の写真
ヒューストンにあるお手頃価格の小さなコンテンポラリースタイルのおしゃれな子供用バスルーム (フラットパネル扉のキャビネット、中間色木目調キャビネット、ドロップイン型浴槽、シャワー付き浴槽 、分離型トイレ、ベージュのタイル、磁器タイル、ベージュの壁、磁器タイルの床、御影石の洗面台、アンダーカウンター洗面器) の写真
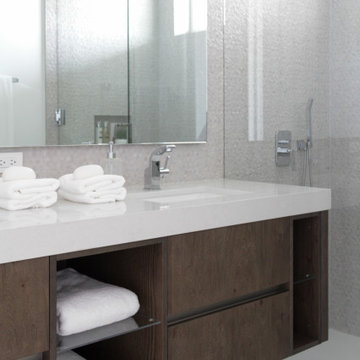
Custom Compact Bathroom
マイアミにある高級な小さなコンテンポラリースタイルのおしゃれな子供用バスルーム (フラットパネル扉のキャビネット、濃色木目調キャビネット、一体型トイレ 、ベージュのタイル、セラミックタイル、ベージュの壁、セラミックタイルの床、ベッセル式洗面器、クオーツストーンの洗面台、グレーの床、白い洗面カウンター、洗面台1つ、フローティング洗面台) の写真
マイアミにある高級な小さなコンテンポラリースタイルのおしゃれな子供用バスルーム (フラットパネル扉のキャビネット、濃色木目調キャビネット、一体型トイレ 、ベージュのタイル、セラミックタイル、ベージュの壁、セラミックタイルの床、ベッセル式洗面器、クオーツストーンの洗面台、グレーの床、白い洗面カウンター、洗面台1つ、フローティング洗面台) の写真
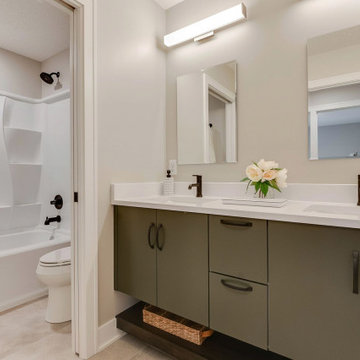
ミネアポリスにあるお手頃価格の中くらいなモダンスタイルのおしゃれな子供用バスルーム (フラットパネル扉のキャビネット、緑のキャビネット、アルコーブ型浴槽、バリアフリー、分離型トイレ、ベージュの壁、セメントタイルの床、アンダーカウンター洗面器、クオーツストーンの洗面台、ベージュの床、オープンシャワー、白い洗面カウンター、洗面台2つ、フローティング洗面台) の写真
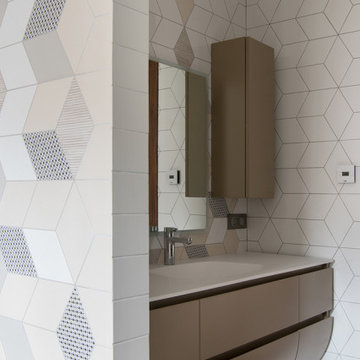
Детская ванная комната оснащена ванной под окном, душем, унитазом и двумя раковиными
モスクワにあるお手頃価格の中くらいなコンテンポラリースタイルのおしゃれな浴室 (フラットパネル扉のキャビネット、ベージュのキャビネット、アンダーマウント型浴槽、コーナー設置型シャワー、壁掛け式トイレ、ベージュのタイル、磁器タイル、ベージュの壁、磁器タイルの床、一体型シンク、クオーツストーンの洗面台、ベージュの床、引戸のシャワー、白い洗面カウンター、洗面台1つ、フローティング洗面台) の写真
モスクワにあるお手頃価格の中くらいなコンテンポラリースタイルのおしゃれな浴室 (フラットパネル扉のキャビネット、ベージュのキャビネット、アンダーマウント型浴槽、コーナー設置型シャワー、壁掛け式トイレ、ベージュのタイル、磁器タイル、ベージュの壁、磁器タイルの床、一体型シンク、クオーツストーンの洗面台、ベージュの床、引戸のシャワー、白い洗面カウンター、洗面台1つ、フローティング洗面台) の写真
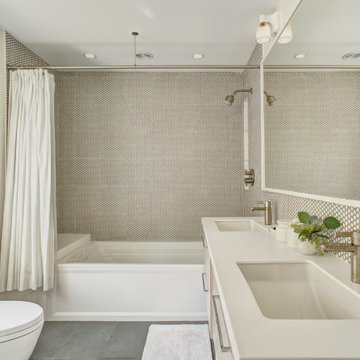
ニューヨークにある高級な広いコンテンポラリースタイルのおしゃれな子供用バスルーム (フラットパネル扉のキャビネット、淡色木目調キャビネット、ドロップイン型浴槽、アルコーブ型シャワー、一体型トイレ 、ベージュのタイル、セラミックタイル、ベージュの壁、磁器タイルの床、アンダーカウンター洗面器、人工大理石カウンター、グレーの床、シャワーカーテン、白い洗面カウンター、洗面台2つ、フローティング洗面台) の写真
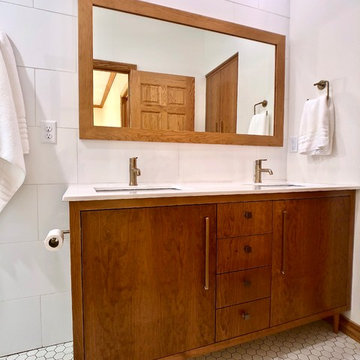
オースティンにある高級な中くらいなミッドセンチュリースタイルのおしゃれな子供用バスルーム (フラットパネル扉のキャビネット、中間色木目調キャビネット、アルコーブ型シャワー、分離型トイレ、白いタイル、セラミックタイル、ベージュの壁、磁器タイルの床、アンダーカウンター洗面器、大理石の洗面台、白い床、開き戸のシャワー、白い洗面カウンター) の写真
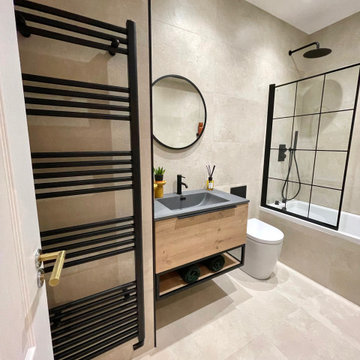
The renovation of this bathroom was part of the complete refurbishment of a beautiful apartment in St Albans. The clients enlisted our Project Management services for the interior design and implementation of this renovation. We wanted to create a calming space and create the illusion of a bigger bathroom. We fully tiled the room and added a modern rustic wall mounted vanity with a black basin. We popped the scheme with accents of black and added colourful accessories to complete the scheme.
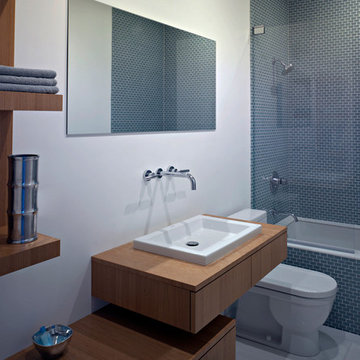
シカゴにある中くらいなモダンスタイルのおしゃれな子供用バスルーム (オーバーカウンターシンク、フラットパネル扉のキャビネット、淡色木目調キャビネット、木製洗面台、ドロップイン型浴槽、シャワー付き浴槽 、一体型トイレ 、グレーのタイル、ガラスタイル、ベージュの壁、磁器タイルの床、白い床、ブラウンの洗面カウンター) の写真
子供用バスルーム・バスルーム (フラットパネル扉のキャビネット、ベージュの壁) の写真
1