浴室・バスルーム (フラットパネル扉のキャビネット、スレートタイル) の写真
並び替え:今日の人気順
写真 141〜160 枚目(全 413 枚)
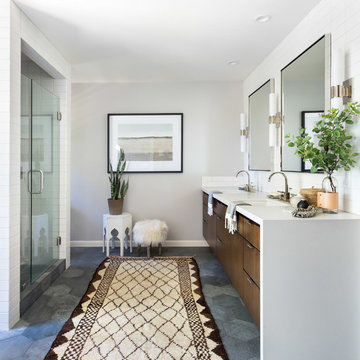
Kat Alves Photography
サクラメントにある広いモダンスタイルのおしゃれなマスターバスルーム (フラットパネル扉のキャビネット、濃色木目調キャビネット、置き型浴槽、一体型トイレ 、グレーのタイル、スレートタイル、白い壁、スレートの床、アンダーカウンター洗面器、クオーツストーンの洗面台、グレーの床、開き戸のシャワー) の写真
サクラメントにある広いモダンスタイルのおしゃれなマスターバスルーム (フラットパネル扉のキャビネット、濃色木目調キャビネット、置き型浴槽、一体型トイレ 、グレーのタイル、スレートタイル、白い壁、スレートの床、アンダーカウンター洗面器、クオーツストーンの洗面台、グレーの床、開き戸のシャワー) の写真
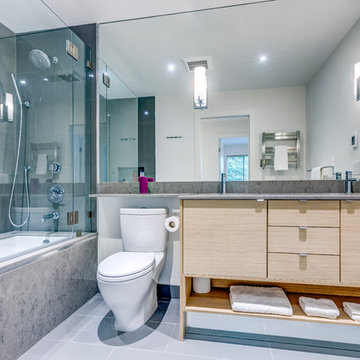
バンクーバーにあるお手頃価格の中くらいなトランジショナルスタイルのおしゃれなマスターバスルーム (フラットパネル扉のキャビネット、淡色木目調キャビネット、アンダーマウント型浴槽、シャワー付き浴槽 、一体型トイレ 、グレーのタイル、スレートタイル、白い壁、スレートの床、アンダーカウンター洗面器、グレーの床、開き戸のシャワー、グレーの洗面カウンター) の写真
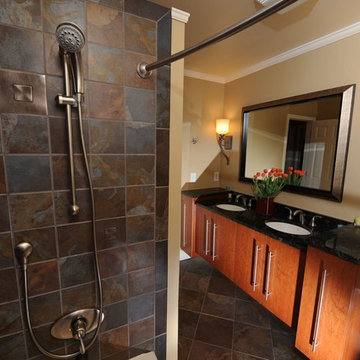
アトランタにあるコンテンポラリースタイルのおしゃれな浴室 (フラットパネル扉のキャビネット、中間色木目調キャビネット、アルコーブ型浴槽、アルコーブ型シャワー、分離型トイレ、スレートタイル、ベージュの壁、スレートの床、アンダーカウンター洗面器、シャワーカーテン) の写真
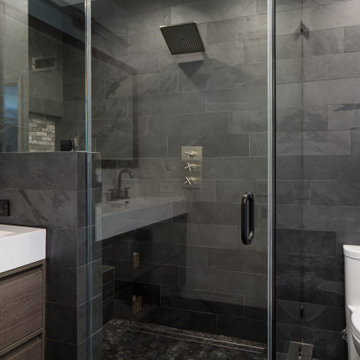
A run down traditional 1960's home in the heart of the san Fernando valley area is a common site for home buyers in the area. so, what can you do with it you ask? A LOT! is our answer. Most first-time home buyers are on a budget when they need to remodel and we know how to maximize it. The entire exterior of the house was redone with #stucco over layer, some nice bright color for the front door to pop out and a modern garage door is a good add. the back yard gained a huge 400sq. outdoor living space with Composite Decking from Cali Bamboo and a fantastic insulated patio made from aluminum. The pool was redone with dark color pebble-tech for better temperature capture and the 0 maintenance of the material.
Inside we used water resistance wide planks European oak look-a-like laminated flooring. the floor is continues throughout the entire home (except the bathrooms of course ? ).
A gray/white and a touch of earth tones for the wall colors to bring some brightness to the house.
The center focal point of the house is the transitional farmhouse kitchen with real reclaimed wood floating shelves and custom-made island vegetables/fruits baskets on a full extension hardware.
take a look at the clean and unique countertop cloudburst-concrete by caesarstone it has a "raw" finish texture.
The master bathroom is made entirely from natural slate stone in different sizes, wall mounted modern vanity and a fantastic shower system by Signature Hardware.
Guest bathroom was lightly remodeled as well with a new 66"x36" Mariposa tub by Kohler with a single piece quartz slab installed above it.
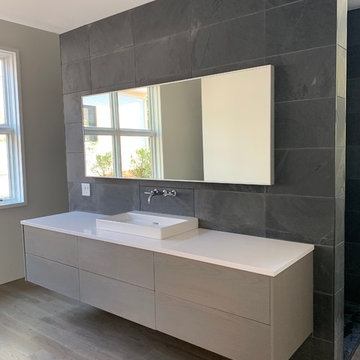
他の地域にあるラグジュアリーな広いモダンスタイルのおしゃれなマスターバスルーム (フラットパネル扉のキャビネット、グレーのキャビネット、置き型浴槽、オープン型シャワー、分離型トイレ、グレーのタイル、スレートタイル、白い壁、無垢フローリング、ベッセル式洗面器、クオーツストーンの洗面台、グレーの床、オープンシャワー、白い洗面カウンター) の写真
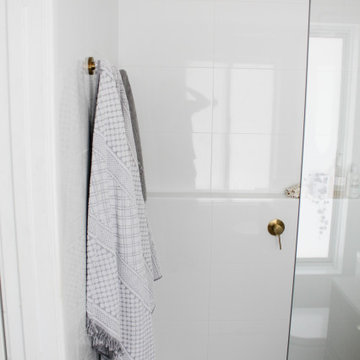
Walk In Shower, Adore Magazine Bathroom, Ensuute Bathroom, On the Ball Bathrooms, OTB Bathrooms, Bathroom Renovation Scarborough, LED Mirror, Brushed Brass tapware, Brushed Brass Bathroom Tapware, Small Bathroom Ideas, Wall Hung Vanity, Top Mounted Basin, Tile Cloud, Small Bathroom Renovations Perth.
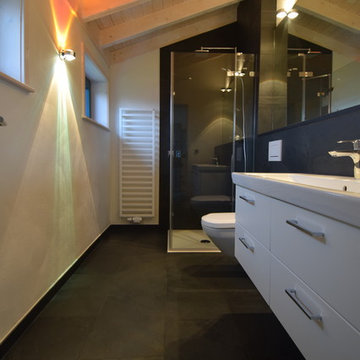
Badezimmer mit brasilianischem Mustang Schiefer
他の地域にある高級な中くらいなコンテンポラリースタイルのおしゃれなバスルーム (浴槽なし) (バリアフリー、スレートタイル、スレートの床、開き戸のシャワー、フラットパネル扉のキャビネット、白いキャビネット、壁掛け式トイレ、黒いタイル、ベージュの壁、一体型シンク、黒い床) の写真
他の地域にある高級な中くらいなコンテンポラリースタイルのおしゃれなバスルーム (浴槽なし) (バリアフリー、スレートタイル、スレートの床、開き戸のシャワー、フラットパネル扉のキャビネット、白いキャビネット、壁掛け式トイレ、黒いタイル、ベージュの壁、一体型シンク、黒い床) の写真
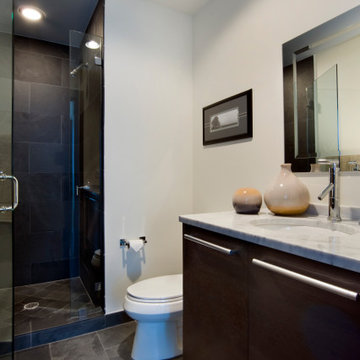
A clean minimalist design for this guest bathroom.
マイアミにあるお手頃価格の中くらいなモダンスタイルのおしゃれなバスルーム (浴槽なし) (フラットパネル扉のキャビネット、濃色木目調キャビネット、アルコーブ型シャワー、分離型トイレ、グレーのタイル、スレートタイル、白い壁、スレートの床、オーバーカウンターシンク、大理石の洗面台、グレーの床、開き戸のシャワー、白い洗面カウンター、洗面台1つ、造り付け洗面台) の写真
マイアミにあるお手頃価格の中くらいなモダンスタイルのおしゃれなバスルーム (浴槽なし) (フラットパネル扉のキャビネット、濃色木目調キャビネット、アルコーブ型シャワー、分離型トイレ、グレーのタイル、スレートタイル、白い壁、スレートの床、オーバーカウンターシンク、大理石の洗面台、グレーの床、開き戸のシャワー、白い洗面カウンター、洗面台1つ、造り付け洗面台) の写真
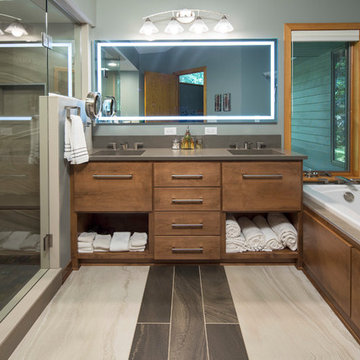
Troy Theis Photography
ミネアポリスにある高級な広いコンテンポラリースタイルのおしゃれなマスターバスルーム (フラットパネル扉のキャビネット、中間色木目調キャビネット、大型浴槽、アルコーブ型シャワー、一体型トイレ 、グレーのタイル、スレートタイル、グレーの壁、磁器タイルの床、一体型シンク、クオーツストーンの洗面台、マルチカラーの床、開き戸のシャワー) の写真
ミネアポリスにある高級な広いコンテンポラリースタイルのおしゃれなマスターバスルーム (フラットパネル扉のキャビネット、中間色木目調キャビネット、大型浴槽、アルコーブ型シャワー、一体型トイレ 、グレーのタイル、スレートタイル、グレーの壁、磁器タイルの床、一体型シンク、クオーツストーンの洗面台、マルチカラーの床、開き戸のシャワー) の写真
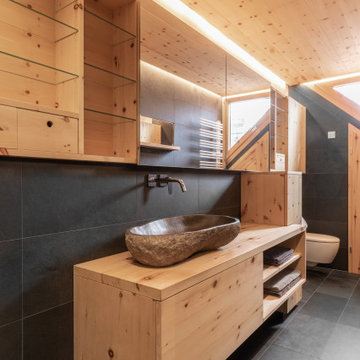
Zwei echte Naturmaterialien = ein Bad! Zirbelkiefer und Schiefer sagen HALLO!
Ein Bad bestehend aus lediglich zwei Materialien, dies wurde hier in einem neuen Raumkonzept konsequent umgesetzt.
Überall wo ihr Auge hinblickt sehen sie diese zwei Materialien. KONSEQUENT!
Es beginnt mit der Tür in das WC in Zirbelkiefer, der Boden in Schiefer, die Decke in Zirbelkiefer mit umlaufender LED-Beleuchtung, die Wände in Kombination Zirbelkiefer und Schiefer, das Fenster und die schräge Nebentüre in Zirbelkiefer, der Waschtisch in Zirbelkiefer mit flächiger Schiebetüre übergehend in ein Korpus in Korpus verschachtelter Handtuchschrank in Zirbelkiefer, der Spiegelschrank in Zirbelkiefer. Die Rückseite der Waschtischwand ebenfalls Schiefer mit flächigem Wandspiegel mit Zirbelkiefer-Ablage und integrierter Bildhängeschiene.
Ein besonderer EYE-Catcher ist das Naturwaschbecken aus einem echten Flussstein!
Überall tatsächlich pure Natur, so richtig zum Wohlfühlen und entspannen – dafür sorgt auch schon allein der natürliche Geruch der naturbelassenen Zirbelkiefer / Zirbenholz.
Sie öffnen die Badezimmertüre und tauchen in IHRE eigene WOHLFÜHL-OASE ein…
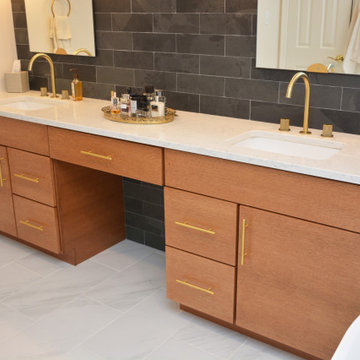
This bathroom features Brighton Cabinetry with Madrid door style and Quartersawn White Oak New Carmel stain.
ワシントンD.C.にある広いコンテンポラリースタイルのおしゃれなマスターバスルーム (フラットパネル扉のキャビネット、淡色木目調キャビネット、置き型浴槽、アルコーブ型シャワー、分離型トイレ、黒いタイル、スレートタイル、グレーの壁、アンダーカウンター洗面器、クオーツストーンの洗面台、白い床、白い洗面カウンター、洗面台2つ、独立型洗面台) の写真
ワシントンD.C.にある広いコンテンポラリースタイルのおしゃれなマスターバスルーム (フラットパネル扉のキャビネット、淡色木目調キャビネット、置き型浴槽、アルコーブ型シャワー、分離型トイレ、黒いタイル、スレートタイル、グレーの壁、アンダーカウンター洗面器、クオーツストーンの洗面台、白い床、白い洗面カウンター、洗面台2つ、独立型洗面台) の写真
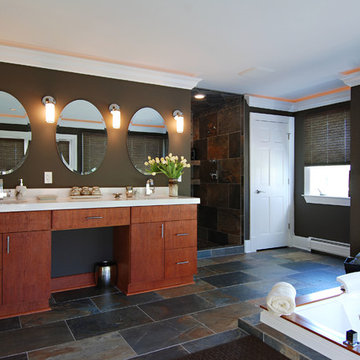
Interior Design by Caroline von Weyher, Willow & August Interiors. An old sun porch was enclosed to create a spacious master bath for a single dad who liked organic textures and warm colors. White quartz topped custom vanity with clean lines, walk-in shower, blinds that lower top down or bottom up for daytime privacy.
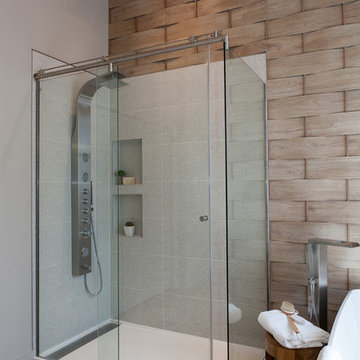
A reclaimed wood rolling door leads to a surprising element of contemporary. A Custom vanity and trough sink , soaking tub and modern shower are nestled before a custom textured wall.
Photo credit: Christi Nielsen
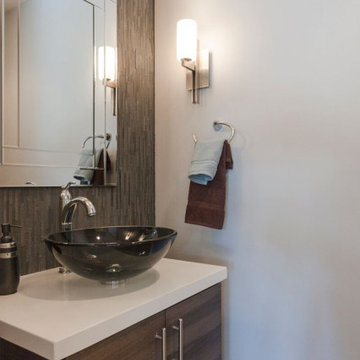
Remodeled 3/4 Bathroom
フェニックスにある低価格の小さなミッドセンチュリースタイルのおしゃれなバスルーム (浴槽なし) (フラットパネル扉のキャビネット、茶色いキャビネット、グレーのタイル、スレートタイル、グレーの壁、磁器タイルの床、ベッセル式洗面器、人工大理石カウンター、茶色い床、白い洗面カウンター、洗面台1つ、フローティング洗面台) の写真
フェニックスにある低価格の小さなミッドセンチュリースタイルのおしゃれなバスルーム (浴槽なし) (フラットパネル扉のキャビネット、茶色いキャビネット、グレーのタイル、スレートタイル、グレーの壁、磁器タイルの床、ベッセル式洗面器、人工大理石カウンター、茶色い床、白い洗面カウンター、洗面台1つ、フローティング洗面台) の写真
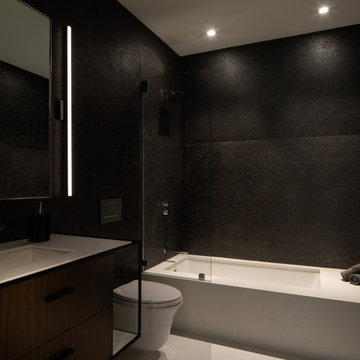
A guest bath on the first floor goes to (almost) black. The walls are thin sheets of slate, and with the walnut vanity add an unexpected departure from all the white outside.
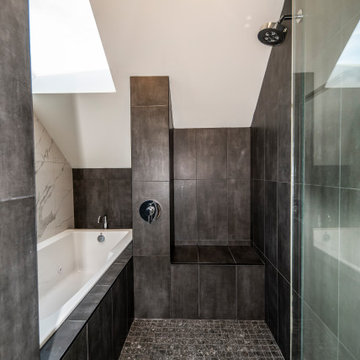
This gem of a home was designed by homeowner/architect Eric Vollmer. It is nestled in a traditional neighborhood with a deep yard and views to the east and west. Strategic window placement captures light and frames views while providing privacy from the next door neighbors. The second floor maximizes the volumes created by the roofline in vaulted spaces and loft areas. Four skylights illuminate the ‘Nordic Modern’ finishes and bring daylight deep into the house and the stairwell with interior openings that frame connections between the spaces. The skylights are also operable with remote controls and blinds to control heat, light and air supply.
Unique details abound! Metal details in the railings and door jambs, a paneled door flush in a paneled wall, flared openings. Floating shelves and flush transitions. The main bathroom has a ‘wet room’ with the tub tucked under a skylight enclosed with the shower.
This is a Structural Insulated Panel home with closed cell foam insulation in the roof cavity. The on-demand water heater does double duty providing hot water as well as heat to the home via a high velocity duct and HRV system.
Architect: Eric Vollmer
Builder: Penny Lane Home Builders
Photographer: Lynn Donaldson
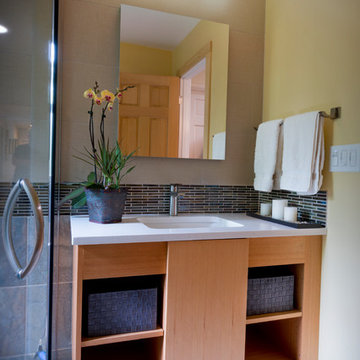
ポートランドにある中くらいなアジアンスタイルのおしゃれなマスターバスルーム (フラットパネル扉のキャビネット、淡色木目調キャビネット、置き型浴槽、コーナー設置型シャワー、分離型トイレ、グレーのタイル、スレートタイル、白い壁、磁器タイルの床、アンダーカウンター洗面器、クオーツストーンの洗面台、グレーの床、開き戸のシャワー、白い洗面カウンター) の写真
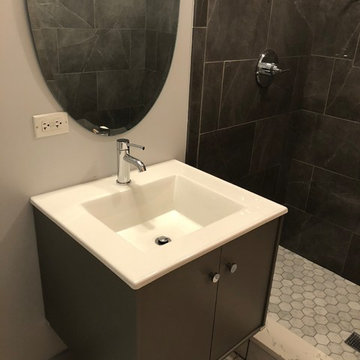
シカゴにある中くらいなトランジショナルスタイルのおしゃれなバスルーム (浴槽なし) (フラットパネル扉のキャビネット、グレーのキャビネット、アルコーブ型シャワー、分離型トイレ、グレーのタイル、スレートタイル、グレーの壁、大理石の床、一体型シンク、人工大理石カウンター、グレーの床) の写真
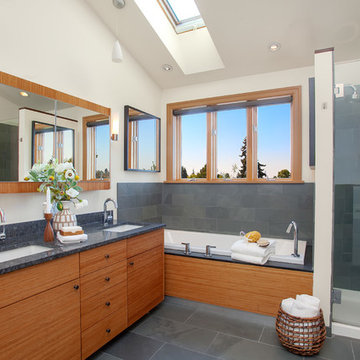
The Master Bathroom is filled with natural light which complements the darker stone tile throughout.
シアトルにある中くらいなトランジショナルスタイルのおしゃれなマスターバスルーム (フラットパネル扉のキャビネット、中間色木目調キャビネット、ドロップイン型浴槽、グレーのタイル、スレートタイル、白い壁、スレートの床、オーバーカウンターシンク、御影石の洗面台、グレーの洗面カウンター) の写真
シアトルにある中くらいなトランジショナルスタイルのおしゃれなマスターバスルーム (フラットパネル扉のキャビネット、中間色木目調キャビネット、ドロップイン型浴槽、グレーのタイル、スレートタイル、白い壁、スレートの床、オーバーカウンターシンク、御影石の洗面台、グレーの洗面カウンター) の写真
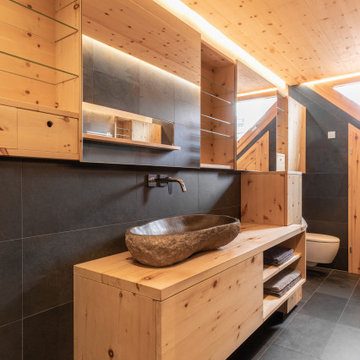
Zwei echte Naturmaterialien - ein Bad! Zierbelkiefer und Schiefer sagen HALLO!
Ein Bad bestehend aus lediglich zwei Materialien, dies wurde hier in einem neuen Raumkonzept konsequent umgesetzt.
Überall wo ihr Auge hinblickt sehn sie diese zwei Materialien. KONSEQUENT!
Es beginnt mit der Tür in das WC in Zierbelkiefer, der Boden in Schiefer, die Decke in Zierbelkiefer mit umlaufender LED-Beleuchtung, die Wände in Kombination Zierbelkiefer und Schiefer, der Waschtisch in Zierbelkiefer mit flächiger Schiebetüre übergehend in ein Korpus in Korpus verschachtelter Handtuchschrank, der Spiegelschrank in Zierbelkiefer. Die Rückseite der Waschtischwand ebenfalls Schiefer und flächiger Wandspiegel mit Zierbelkiefer-Ablage und integrierter Bildhängeschiene.
Ein besonderer EYE-Catcher ist das Naturwaschbecken aus einem echten Flussstein!
Überall tatsächlich pure Natur, so richtig zum Wohlfühlen und entspannen – dafür sorgt auch schon allein der natürliche Geruch der naturbelassenen Zierbelkiefer / Zirbenholz.
Sie öffnen die Badtüre und tauchen in IHRE eigene WOHLFÜHL-OASE ein…
浴室・バスルーム (フラットパネル扉のキャビネット、スレートタイル) の写真
8