浴室・バスルーム (フラットパネル扉のキャビネット、ミラータイル、テラコッタタイル、洗面台2つ) の写真
絞り込み:
資材コスト
並び替え:今日の人気順
写真 1〜20 枚目(全 50 枚)
1/5

Primary bathroom remodel using natural materials, handmade tiles, warm white oak, built in linen storage, laundry hamper, soaking tub,
サンディエゴにある広い地中海スタイルのおしゃれなマスターバスルーム (フラットパネル扉のキャビネット、中間色木目調キャビネット、置き型浴槽、ダブルシャワー、ビデ、白いタイル、テラコッタタイル、テラコッタタイルの床、アンダーカウンター洗面器、珪岩の洗面台、ベージュの床、開き戸のシャワー、グレーの洗面カウンター、シャワーベンチ、洗面台2つ、造り付け洗面台、パネル壁) の写真
サンディエゴにある広い地中海スタイルのおしゃれなマスターバスルーム (フラットパネル扉のキャビネット、中間色木目調キャビネット、置き型浴槽、ダブルシャワー、ビデ、白いタイル、テラコッタタイル、テラコッタタイルの床、アンダーカウンター洗面器、珪岩の洗面台、ベージュの床、開き戸のシャワー、グレーの洗面カウンター、シャワーベンチ、洗面台2つ、造り付け洗面台、パネル壁) の写真

マイアミにあるラグジュアリーな巨大なトロピカルスタイルのおしゃれな浴室 (フラットパネル扉のキャビネット、濃色木目調キャビネット、洗い場付きシャワー、一体型トイレ 、白いタイル、テラコッタタイル、ベージュの壁、テラコッタタイルの床、アンダーカウンター洗面器、ライムストーンの洗面台、ベージュの床、開き戸のシャワー、ベージュのカウンター、トイレ室、洗面台2つ、フローティング洗面台、壁紙) の写真

サセックスにあるお手頃価格の中くらいなコンテンポラリースタイルのおしゃれなマスターバスルーム (フラットパネル扉のキャビネット、中間色木目調キャビネット、ドロップイン型浴槽、壁掛け式トイレ、ミラータイル、ライムストーンの床、オーバーカウンターシンク、人工大理石カウンター、白い洗面カウンター、アクセントウォール、洗面台2つ、フローティング洗面台) の写真

Modern organic bathroom with full custom, white oak double vanity.
ワシントンD.C.にある高級な中くらいなトランジショナルスタイルのおしゃれなマスターバスルーム (フラットパネル扉のキャビネット、淡色木目調キャビネット、白いタイル、テラコッタタイル、白い壁、トラバーチンの床、アンダーカウンター洗面器、御影石の洗面台、ベージュの床、開き戸のシャワー、黒い洗面カウンター、洗面台2つ、造り付け洗面台) の写真
ワシントンD.C.にある高級な中くらいなトランジショナルスタイルのおしゃれなマスターバスルーム (フラットパネル扉のキャビネット、淡色木目調キャビネット、白いタイル、テラコッタタイル、白い壁、トラバーチンの床、アンダーカウンター洗面器、御影石の洗面台、ベージュの床、開き戸のシャワー、黒い洗面カウンター、洗面台2つ、造り付け洗面台) の写真
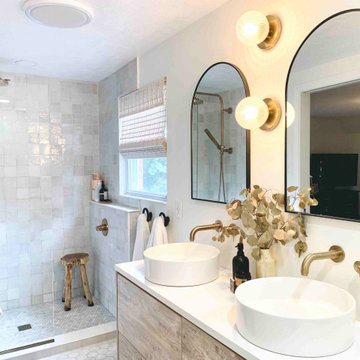
The primary bedroom lacked an ensuite bath so we created one that is likened to a spa in this compact space. Handmade zellige tile, antique gold hardware, an exposed pipe rain shower, floating vanity, and marble heated flooring all add to its allure. And the neutral clean white color palette transports you to tranquility of a spa.

The soaking tub was positioned to capture views of the tree canopy beyond. The vanity mirror floats in the space, exposing glimpses of the shower behind.

ロサンゼルスにあるラグジュアリーな中くらいなコンテンポラリースタイルのおしゃれなマスターバスルーム (フラットパネル扉のキャビネット、濃色木目調キャビネット、置き型浴槽、白い壁、一体型シンク、洗面台2つ、フローティング洗面台、大理石の床、大理石の洗面台、ニッチ、ミラータイル、マルチカラーの床、マルチカラーの洗面カウンター) の写真
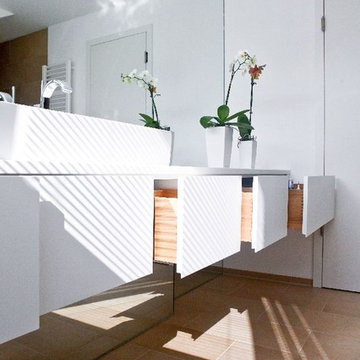
eingepaßter Waschtisch: Unterschrank mit flächenbündigen Fronten und Aufsatzwaschbecken
ミュンヘンにあるモダンスタイルのおしゃれな浴室 (フラットパネル扉のキャビネット、白いキャビネット、ミラータイル、ベッセル式洗面器、白い洗面カウンター、洗面台2つ、フローティング洗面台) の写真
ミュンヘンにあるモダンスタイルのおしゃれな浴室 (フラットパネル扉のキャビネット、白いキャビネット、ミラータイル、ベッセル式洗面器、白い洗面カウンター、洗面台2つ、フローティング洗面台) の写真
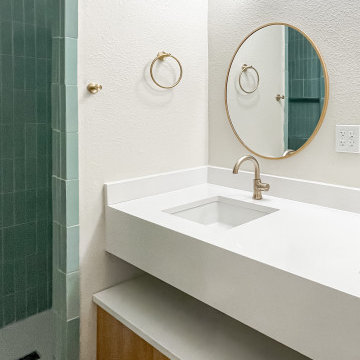
This sleek master bathroom vanity includes a waterfall counters, double counter space for maximum storage and a unique look, and cabinets to match kitchen fronts.
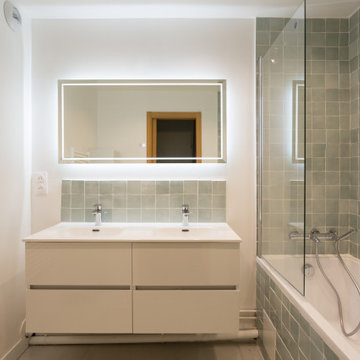
パリにある高級な中くらいなコンテンポラリースタイルのおしゃれなマスターバスルーム (フラットパネル扉のキャビネット、白いキャビネット、アンダーマウント型浴槽、シャワー付き浴槽 、分離型トイレ、緑のタイル、テラコッタタイル、白い壁、セラミックタイルの床、コンソール型シンク、ベージュの床、開き戸のシャワー、白い洗面カウンター、洗面台2つ、フローティング洗面台) の写真
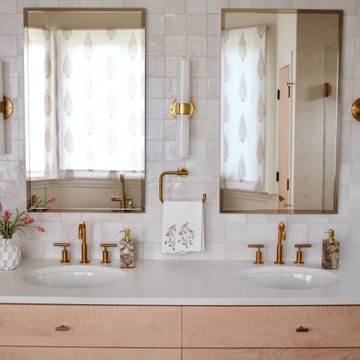
Master bath vanity surrounded by handmade Morrocan tile.
デンバーにある高級な中くらいなコンテンポラリースタイルのおしゃれな浴室 (フラットパネル扉のキャビネット、淡色木目調キャビネット、白いタイル、アンダーカウンター洗面器、クオーツストーンの洗面台、白い洗面カウンター、洗面台2つ、造り付け洗面台、テラコッタタイル) の写真
デンバーにある高級な中くらいなコンテンポラリースタイルのおしゃれな浴室 (フラットパネル扉のキャビネット、淡色木目調キャビネット、白いタイル、アンダーカウンター洗面器、クオーツストーンの洗面台、白い洗面カウンター、洗面台2つ、造り付け洗面台、テラコッタタイル) の写真

Tiled bath, corner tub, flat-panel cabinets, quartzite counter tops, single pendant modern light fixtures, enclosed toilet, walk-in master closet, dual shower heads, with inset shelf and brass fixtures.

ロサンゼルスにある高級な広いモダンスタイルのおしゃれなマスターバスルーム (フラットパネル扉のキャビネット、茶色いキャビネット、大型浴槽、洗い場付きシャワー、白いタイル、ミラータイル、クオーツストーンの洗面台、ベージュのカウンター、洗面台2つ、造り付け洗面台) の写真
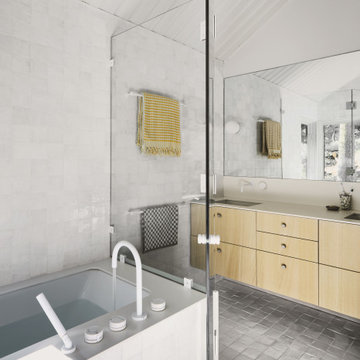
サンフランシスコにある広いモダンスタイルのおしゃれなマスターバスルーム (フラットパネル扉のキャビネット、淡色木目調キャビネット、アンダーマウント型浴槽、洗い場付きシャワー、分離型トイレ、白いタイル、テラコッタタイル、白い壁、テラコッタタイルの床、アンダーカウンター洗面器、人工大理石カウンター、白い床、開き戸のシャワー、白い洗面カウンター、シャワーベンチ、洗面台2つ、フローティング洗面台、塗装板張りの天井) の写真
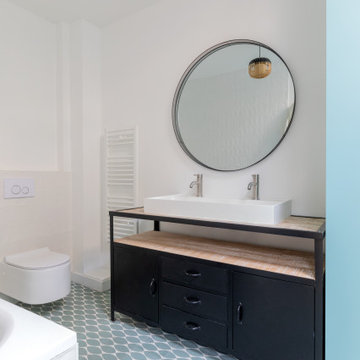
Nos clients, une famille avec 3 enfants, ont fait l'acquisition de ce bien avec une jolie surface de type loft (200 m²). Cependant, ce dernier manquait de personnalité et il était nécessaire de créer de belles liaisons entre les différents étages afin d'obtenir un tout cohérent et esthétique.
Nos équipes, en collaboration avec @charlotte_fequet, ont travaillé des tons pastel, camaïeux de bleus afin de créer une continuité et d’amener le ciel bleu à l’intérieur.
Pour le sol du RDC, nous avons coulé du béton ciré @okre.eu afin d'accentuer le côté loft tout en réduisant les coûts de dépose parquet. Néanmoins, pour les pièces à l'étage, un nouveau parquet a été posé pour plus de chaleur.
Au RDC, la chambre parentale a été remplacée par une cuisine. Elle s'ouvre à présent sur le salon, la salle à manger ainsi que la terrasse. La nouvelle cuisine offre à la fois un côté doux avec ses caissons peints en Biscuit vert (@ressource_peintures) et un côté graphique grâce à ses suspensions @celinewrightparis et ses deux verrières sur mesure.
Ce côté graphique est également présent dans les SDB avec des carreaux de ciments signés @mosaic.factory. On y retrouve des choix avant-gardistes à l'instar des carreaux de ciments créés en collaboration avec Valentine Bärg ou encore ceux issus de la collection "Forma".
Des menuiseries sur mesure viennent embellir le loft tout en le rendant plus fonctionnel. Dans le salon, les rangements sous l'escalier et la banquette ; le salon TV où nos équipes ont fait du semi sur mesure avec des caissons @ikeafrance ; les verrières de la SDB et de la cuisine ; ou encore cette somptueuse bibliothèque qui vient structurer le couloir
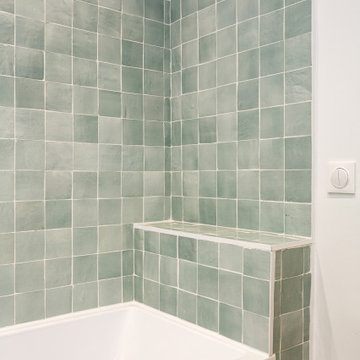
パリにある高級な中くらいなコンテンポラリースタイルのおしゃれなマスターバスルーム (フラットパネル扉のキャビネット、白いキャビネット、アンダーマウント型浴槽、シャワー付き浴槽 、分離型トイレ、緑のタイル、テラコッタタイル、白い壁、セラミックタイルの床、コンソール型シンク、ベージュの床、開き戸のシャワー、白い洗面カウンター、洗面台2つ、フローティング洗面台) の写真
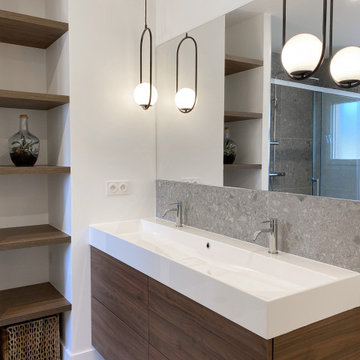
Rénovation de la salle de bain, de son dressing, des wc qui n'avaient jamais été remis au goût du jour depuis la construction.
La salle de bain a entièrement été démolie pour ré installer une baignoire 180x80, une douche de 160x80 et un meuble double vasque de 150cm.
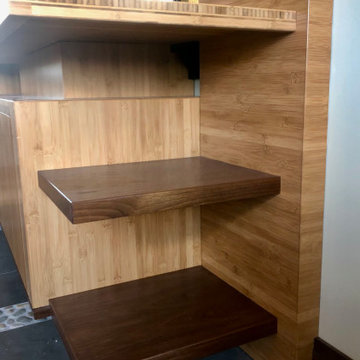
Bamboo and walnut bistro with fridge.
フェニックスにあるラグジュアリーな中くらいなコンテンポラリースタイルのおしゃれなマスターバスルーム (フラットパネル扉のキャビネット、置き型浴槽、コーナー設置型シャワー、ビデ、マルチカラーのタイル、ミラータイル、白い壁、磁器タイルの床、ベッセル式洗面器、木製洗面台、グレーの床、開き戸のシャワー、マルチカラーの洗面カウンター、トイレ室、洗面台2つ、造り付け洗面台、全タイプの天井の仕上げ) の写真
フェニックスにあるラグジュアリーな中くらいなコンテンポラリースタイルのおしゃれなマスターバスルーム (フラットパネル扉のキャビネット、置き型浴槽、コーナー設置型シャワー、ビデ、マルチカラーのタイル、ミラータイル、白い壁、磁器タイルの床、ベッセル式洗面器、木製洗面台、グレーの床、開き戸のシャワー、マルチカラーの洗面カウンター、トイレ室、洗面台2つ、造り付け洗面台、全タイプの天井の仕上げ) の写真
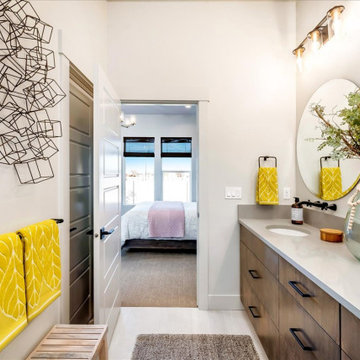
Designed for the young professional or retiring "Boomers" - the power of connectivity drives the design of the Blue Rock model with smart technology paired with open living spaces to elevate the sense of living "smart". The floor plan is a tidy one that packs all the punch of smart design and functionality. Modern, clean lines and elements grounded in iron hues, warm woods, and natural light is why the Blue Rock is everything it needs to be and nothing more.
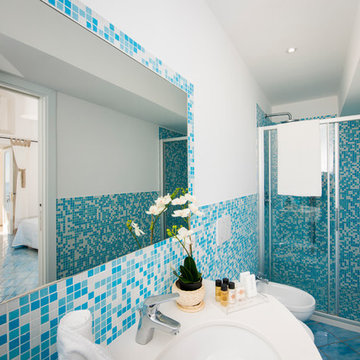
Foto: Vito Fusco
他の地域にあるお手頃価格の中くらいな地中海スタイルのおしゃれなバスルーム (浴槽なし) (一体型トイレ 、テラコッタタイル、白い壁、テラコッタタイルの床、フラットパネル扉のキャビネット、白いキャビネット、バリアフリー、青いタイル、壁付け型シンク、大理石の洗面台、ターコイズの床、引戸のシャワー、白い洗面カウンター、洗面台2つ、フローティング洗面台、折り上げ天井、白い天井) の写真
他の地域にあるお手頃価格の中くらいな地中海スタイルのおしゃれなバスルーム (浴槽なし) (一体型トイレ 、テラコッタタイル、白い壁、テラコッタタイルの床、フラットパネル扉のキャビネット、白いキャビネット、バリアフリー、青いタイル、壁付け型シンク、大理石の洗面台、ターコイズの床、引戸のシャワー、白い洗面カウンター、洗面台2つ、フローティング洗面台、折り上げ天井、白い天井) の写真
浴室・バスルーム (フラットパネル扉のキャビネット、ミラータイル、テラコッタタイル、洗面台2つ) の写真
1