浴室・バスルーム (フラットパネル扉のキャビネット、セメントタイルの床、グレーの床) の写真
絞り込み:
資材コスト
並び替え:今日の人気順
写真 1〜20 枚目(全 1,188 枚)
1/4

CTP Photography
メルボルンにあるコンテンポラリースタイルのおしゃれな浴室 (黒いキャビネット、セメントタイル、グレーの壁、セメントタイルの床、ベッセル式洗面器、ラミネートカウンター、グレーの床、黒い洗面カウンター、フラットパネル扉のキャビネット、グレーのタイル、開き戸のシャワー、グレーと黒) の写真
メルボルンにあるコンテンポラリースタイルのおしゃれな浴室 (黒いキャビネット、セメントタイル、グレーの壁、セメントタイルの床、ベッセル式洗面器、ラミネートカウンター、グレーの床、黒い洗面カウンター、フラットパネル扉のキャビネット、グレーのタイル、開き戸のシャワー、グレーと黒) の写真

ロサンゼルスにある高級な広いモダンスタイルのおしゃれなバスルーム (浴槽なし) (フラットパネル扉のキャビネット、コーナー設置型シャワー、分離型トイレ、セラミックタイル、白い壁、セメントタイルの床、一体型シンク、グレーの床、開き戸のシャワー、黒いキャビネット、ベージュのタイル、人工大理石カウンター) の写真

Master Ensuite
メルボルンにある高級な中くらいなコンテンポラリースタイルのおしゃれな子供用バスルーム (グレーのキャビネット、置き型浴槽、ダブルシャワー、壁掛け式トイレ、グレーのタイル、セメントタイル、白い壁、セメントタイルの床、ベッセル式洗面器、コンクリートの洗面台、グレーの床、開き戸のシャワー、グレーの洗面カウンター、洗面台2つ、フラットパネル扉のキャビネット) の写真
メルボルンにある高級な中くらいなコンテンポラリースタイルのおしゃれな子供用バスルーム (グレーのキャビネット、置き型浴槽、ダブルシャワー、壁掛け式トイレ、グレーのタイル、セメントタイル、白い壁、セメントタイルの床、ベッセル式洗面器、コンクリートの洗面台、グレーの床、開き戸のシャワー、グレーの洗面カウンター、洗面台2つ、フラットパネル扉のキャビネット) の写真

オレンジカウンティにある高級な中くらいなコンテンポラリースタイルのおしゃれな浴室 (フラットパネル扉のキャビネット、白いキャビネット、置き型浴槽、緑のタイル、茶色い壁、ベッセル式洗面器、白い洗面カウンター、一体型トイレ 、珪岩の洗面台、セラミックタイル、セメントタイルの床、グレーの床) の写真
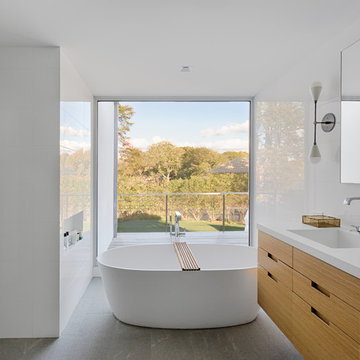
A lot of glass and mirror surfaces add some shine to this bathroom interior. Despite its small size, the room looks spacious and light and is always filled with fresh clean air thanks to the large window.
In the room, you can see a few cabinets with sparkling surfaces, a beautifully decorated sink, and a freestanding bathtub that make the room not only amazing, but also fully functional.
Don’t miss the chance to make your bathroom stand out and surprise your guests with its unusual interior design with our professional specialists!
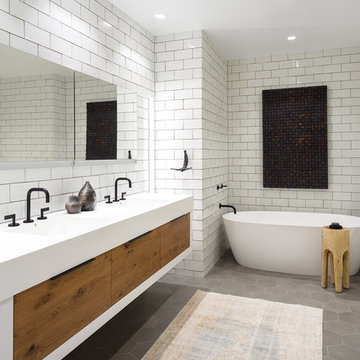
シカゴにある中くらいなトランジショナルスタイルのおしゃれなマスターバスルーム (フラットパネル扉のキャビネット、中間色木目調キャビネット、置き型浴槽、白いタイル、サブウェイタイル、一体型シンク、グレーの床、白い洗面カウンター、アルコーブ型シャワー、白い壁、セメントタイルの床) の写真
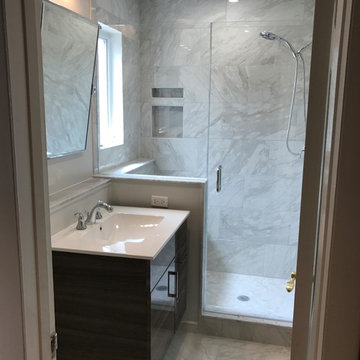
Premier HD Construction, LLC -
* Hallway bathroom.
* Converted existing shower to an open concept shower.
* Marble bench, saddles and sill.
* Large wall and floor tiles using a 33% brick lay pattern.
* Empire Industries Vanity and vanity top.
* Best Plumbing out of Scarsdale, NY supplied the plumbing items.
* Creative Tile out of Ridgefield, CT supplied the tile.
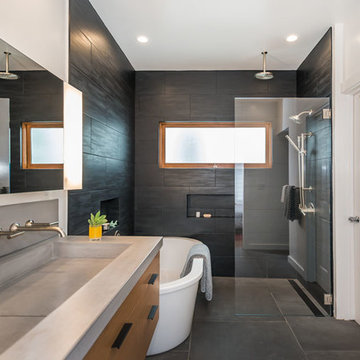
Full view of bathroom. Photo by Olga Soboleva
サンフランシスコにある高級な中くらいなコンテンポラリースタイルのおしゃれなマスターバスルーム (フラットパネル扉のキャビネット、淡色木目調キャビネット、置き型浴槽、オープン型シャワー、一体型トイレ 、黒いタイル、セラミックタイル、白い壁、セメントタイルの床、壁付け型シンク、コンクリートの洗面台、グレーの床、オープンシャワー) の写真
サンフランシスコにある高級な中くらいなコンテンポラリースタイルのおしゃれなマスターバスルーム (フラットパネル扉のキャビネット、淡色木目調キャビネット、置き型浴槽、オープン型シャワー、一体型トイレ 、黒いタイル、セラミックタイル、白い壁、セメントタイルの床、壁付け型シンク、コンクリートの洗面台、グレーの床、オープンシャワー) の写真

サンタバーバラにある高級な中くらいなコンテンポラリースタイルのおしゃれな浴室 (ドロップイン型浴槽、黒いタイル、緑のタイル、白いタイル、黄色いタイル、ボーダータイル、白い壁、セメントタイルの床、フラットパネル扉のキャビネット、淡色木目調キャビネット、アルコーブ型シャワー、オーバーカウンターシンク、人工大理石カウンター、グレーの床、開き戸のシャワー、グレーの洗面カウンター) の写真

他の地域にある中くらいなモダンスタイルのおしゃれなマスターバスルーム (フラットパネル扉のキャビネット、白いキャビネット、ドロップイン型浴槽、壁掛け式トイレ、グレーのタイル、石タイル、白い壁、セメントタイルの床、ベッセル式洗面器、木製洗面台、グレーの床、ブラウンの洗面カウンター、洗面台1つ、フローティング洗面台) の写真

メルボルンにあるお手頃価格の中くらいなモダンスタイルのおしゃれなバスルーム (浴槽なし) (フラットパネル扉のキャビネット、淡色木目調キャビネット、オープン型シャワー、壁掛け式トイレ、青いタイル、セメントタイル、グレーの壁、セメントタイルの床、ベッセル式洗面器、木製洗面台、グレーの床、オープンシャワー、ブラウンの洗面カウンター、ニッチ、洗面台1つ、フローティング洗面台) の写真

This existing three storey Victorian Villa was completely redesigned, altering the layout on every floor and adding a new basement under the house to provide a fourth floor.
After under-pinning and constructing the new basement level, a new cinema room, wine room, and cloakroom was created, extending the existing staircase so that a central stairwell now extended over the four floors.
On the ground floor, we refurbished the existing parquet flooring and created a ‘Club Lounge’ in one of the front bay window rooms for our clients to entertain and use for evenings and parties, a new family living room linked to the large kitchen/dining area. The original cloakroom was directly off the large entrance hall under the stairs which the client disliked, so this was moved to the basement when the staircase was extended to provide the access to the new basement.
First floor was completely redesigned and changed, moving the master bedroom from one side of the house to the other, creating a new master suite with large bathroom and bay-windowed dressing room. A new lobby area was created which lead to the two children’s rooms with a feature light as this was a prominent view point from the large landing area on this floor, and finally a study room.
On the second floor the existing bedroom was remodelled and a new ensuite wet-room was created in an adjoining attic space once the structural alterations to forming a new floor and subsequent roof alterations were carried out.
A comprehensive FF&E package of loose furniture and custom designed built in furniture was installed, along with an AV system for the new cinema room and music integration for the Club Lounge and remaining floors also.

Our clients wanted to add on to their 1950's ranch house, but weren't sure whether to go up or out. We convinced them to go out, adding a Primary Suite addition with bathroom, walk-in closet, and spacious Bedroom with vaulted ceiling. To connect the addition with the main house, we provided plenty of light and a built-in bookshelf with detailed pendant at the end of the hall. The clients' style was decidedly peaceful, so we created a wet-room with green glass tile, a door to a small private garden, and a large fir slider door from the bedroom to a spacious deck. We also used Yakisugi siding on the exterior, adding depth and warmth to the addition. Our clients love using the tub while looking out on their private paradise!

Badrenovierung aus einer Hand in einem 50er Jahre Haus in Bielefeld. Das Bad sollte nicht schön sondern auch funktionell sein. Der Kunde will seinen Lebensabend in der Wohnung verbringen, das neue Bad sollte deshalb altersgerecht und ohne große Barrieren sein. Der Raum für das Bad ist nur über das Schlafzimmer zugänglich. Gleichzeitig sollte das Design des Bades die gehobene Ausstattung der gesamten Einrichtung in der Wohnung dezent und zeitlos, aber modern reflektieren.
Wichtig war dem Auftraggeber dabei aber auch die Funktionalität. In einem geräumigen Unterputzschrank können alle Accessoires und Gebrauchsgegenstände untergebracht werden.
Das Dusch WC bietet ein Höchstmaß an Komfort und Hygiene. Darüberhinaus erleichtert es im Alter eine eventuelle Pflegesituation.

This existing three storey Victorian Villa was completely redesigned, altering the layout on every floor and adding a new basement under the house to provide a fourth floor.
After under-pinning and constructing the new basement level, a new cinema room, wine room, and cloakroom was created, extending the existing staircase so that a central stairwell now extended over the four floors.
On the ground floor, we refurbished the existing parquet flooring and created a ‘Club Lounge’ in one of the front bay window rooms for our clients to entertain and use for evenings and parties, a new family living room linked to the large kitchen/dining area. The original cloakroom was directly off the large entrance hall under the stairs which the client disliked, so this was moved to the basement when the staircase was extended to provide the access to the new basement.
First floor was completely redesigned and changed, moving the master bedroom from one side of the house to the other, creating a new master suite with large bathroom and bay-windowed dressing room. A new lobby area was created which lead to the two children’s rooms with a feature light as this was a prominent view point from the large landing area on this floor, and finally a study room.
On the second floor the existing bedroom was remodelled and a new ensuite wet-room was created in an adjoining attic space once the structural alterations to forming a new floor and subsequent roof alterations were carried out.
A comprehensive FF&E package of loose furniture and custom designed built in furniture was installed, along with an AV system for the new cinema room and music integration for the Club Lounge and remaining floors also.

デンバーにある高級な中くらいなコンテンポラリースタイルのおしゃれなマスターバスルーム (フラットパネル扉のキャビネット、濃色木目調キャビネット、置き型浴槽、分離型トイレ、グレーのタイル、セメントタイル、グレーの壁、セメントタイルの床、アンダーカウンター洗面器、クオーツストーンの洗面台、グレーの床、白い洗面カウンター、洗面台2つ) の写真

Bathroom with hexagonal cement tile floor, white oak vanity and marble tile walls. Photo by Dan Arnold
ロサンゼルスにある高級な中くらいなモダンスタイルのおしゃれなマスターバスルーム (淡色木目調キャビネット、ダブルシャワー、白いタイル、大理石タイル、白い壁、セメントタイルの床、アンダーカウンター洗面器、クオーツストーンの洗面台、グレーの床、開き戸のシャワー、白い洗面カウンター、一体型トイレ 、フラットパネル扉のキャビネット) の写真
ロサンゼルスにある高級な中くらいなモダンスタイルのおしゃれなマスターバスルーム (淡色木目調キャビネット、ダブルシャワー、白いタイル、大理石タイル、白い壁、セメントタイルの床、アンダーカウンター洗面器、クオーツストーンの洗面台、グレーの床、開き戸のシャワー、白い洗面カウンター、一体型トイレ 、フラットパネル扉のキャビネット) の写真
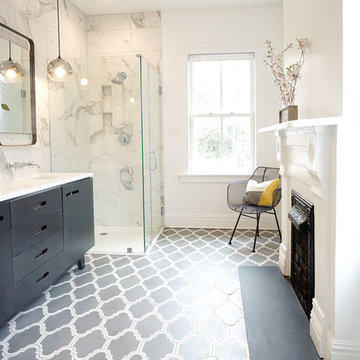
リッチモンドにある高級な小さなモダンスタイルのおしゃれなマスターバスルーム (フラットパネル扉のキャビネット、グレーのキャビネット、コーナー設置型シャワー、分離型トイレ、モノトーンのタイル、磁器タイル、白い壁、セメントタイルの床、アンダーカウンター洗面器、クオーツストーンの洗面台、グレーの床、開き戸のシャワー、白い洗面カウンター) の写真

パースにある広いコンテンポラリースタイルのおしゃれなマスターバスルーム (置き型浴槽、白いタイル、セラミックタイル、白い壁、セメントタイルの床、クオーツストーンの洗面台、グレーの床、オープンシャワー、中間色木目調キャビネット、バリアフリー、アンダーカウンター洗面器、白い洗面カウンター、フラットパネル扉のキャビネット) の写真
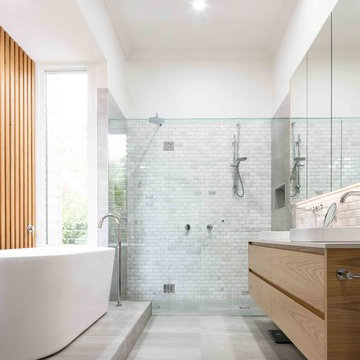
Julian Gries Photography
メルボルンにある高級なコンテンポラリースタイルのおしゃれなマスターバスルーム (淡色木目調キャビネット、大理石タイル、白い壁、セメントタイルの床、クオーツストーンの洗面台、グレーの床、フラットパネル扉のキャビネット、置き型浴槽、バリアフリー、グレーのタイル、ベッセル式洗面器、開き戸のシャワー、白い洗面カウンター) の写真
メルボルンにある高級なコンテンポラリースタイルのおしゃれなマスターバスルーム (淡色木目調キャビネット、大理石タイル、白い壁、セメントタイルの床、クオーツストーンの洗面台、グレーの床、フラットパネル扉のキャビネット、置き型浴槽、バリアフリー、グレーのタイル、ベッセル式洗面器、開き戸のシャワー、白い洗面カウンター) の写真
浴室・バスルーム (フラットパネル扉のキャビネット、セメントタイルの床、グレーの床) の写真
1