黄色い浴室・バスルーム (フラットパネル扉のキャビネット、ベージュのタイル) の写真
絞り込み:
資材コスト
並び替え:今日の人気順
写真 1〜20 枚目(全 251 枚)
1/4

The sink in the bathroom stands on a base with an accent yellow module. It echoes the chairs in the kitchen and the hallway pouf. Just rightward to the entrance, there is a column cabinet containing a washer, a dryer, and a built-in air extractor.
We design interiors of homes and apartments worldwide. If you need well-thought and aesthetical interior, submit a request on the website.

CTA Architects // Karl Neumann Photography
他の地域にあるサンタフェスタイルのおしゃれなマスターバスルーム (濃色木目調キャビネット、ドロップイン型浴槽、アルコーブ型シャワー、ベージュのタイル、ベージュの壁、ベッセル式洗面器、ベージュの床、開き戸のシャワー、フラットパネル扉のキャビネット) の写真
他の地域にあるサンタフェスタイルのおしゃれなマスターバスルーム (濃色木目調キャビネット、ドロップイン型浴槽、アルコーブ型シャワー、ベージュのタイル、ベージュの壁、ベッセル式洗面器、ベージュの床、開き戸のシャワー、フラットパネル扉のキャビネット) の写真
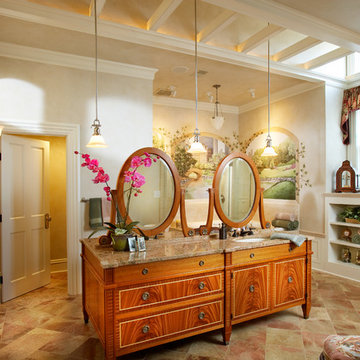
Furniture quality vanity.
ミネアポリスにあるトラディショナルスタイルのおしゃれな浴室 (アンダーカウンター洗面器、中間色木目調キャビネット、ベージュのタイル、ベージュの壁、フラットパネル扉のキャビネット) の写真
ミネアポリスにあるトラディショナルスタイルのおしゃれな浴室 (アンダーカウンター洗面器、中間色木目調キャビネット、ベージュのタイル、ベージュの壁、フラットパネル扉のキャビネット) の写真
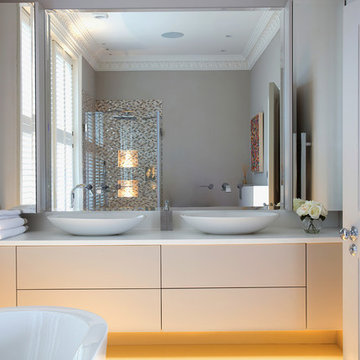
High end en-suite bathroom. Mosaic mother of pearl tiles and beautiful finishes
ロンドンにあるラグジュアリーな広いモダンスタイルのおしゃれなマスターバスルーム (ベージュのキャビネット、置き型浴槽、オープン型シャワー、ベージュのタイル、ベージュの壁、セラミックタイルの床、大理石の洗面台、ベージュの床、開き戸のシャワー、白い洗面カウンター、磁器タイル、フラットパネル扉のキャビネット、ビデ、ベッセル式洗面器) の写真
ロンドンにあるラグジュアリーな広いモダンスタイルのおしゃれなマスターバスルーム (ベージュのキャビネット、置き型浴槽、オープン型シャワー、ベージュのタイル、ベージュの壁、セラミックタイルの床、大理石の洗面台、ベージュの床、開き戸のシャワー、白い洗面カウンター、磁器タイル、フラットパネル扉のキャビネット、ビデ、ベッセル式洗面器) の写真
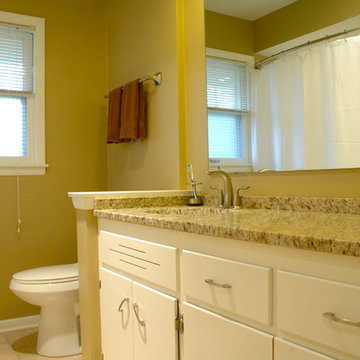
This home located in Thiensville, Wisconsin was an original 1950's ranch with three bedrooms and one and one half baths. The remodel consisted of all new finishes throughout with a new kitchen matching the existing kitchen layout. The main bath was completely remodeled with new fixtures and finishes using the existing cabinetry. The original half bath was converted into a full bath by using an adjoining closet for more space. The new bathroom consists of new custom shower, fixtures and cabinets. This project is a good example of how to fix up an outdated house with a low budget.

Able and Baker, Inc.
ロサンゼルスにある高級な中くらいなミッドセンチュリースタイルのおしゃれなバスルーム (浴槽なし) (フラットパネル扉のキャビネット、淡色木目調キャビネット、アルコーブ型浴槽、シャワー付き浴槽 、ベージュのタイル、白いタイル、セラミックタイル、白い壁、セラミックタイルの床、アンダーカウンター洗面器、人工大理石カウンター、緑の床、オープンシャワー、白い洗面カウンター) の写真
ロサンゼルスにある高級な中くらいなミッドセンチュリースタイルのおしゃれなバスルーム (浴槽なし) (フラットパネル扉のキャビネット、淡色木目調キャビネット、アルコーブ型浴槽、シャワー付き浴槽 、ベージュのタイル、白いタイル、セラミックタイル、白い壁、セラミックタイルの床、アンダーカウンター洗面器、人工大理石カウンター、緑の床、オープンシャワー、白い洗面カウンター) の写真
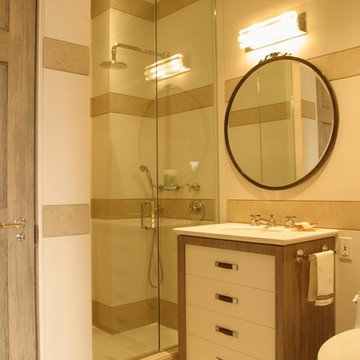
オースティンにあるお手頃価格の中くらいなコンテンポラリースタイルのおしゃれなバスルーム (浴槽なし) (フラットパネル扉のキャビネット、白いキャビネット、アルコーブ型シャワー、一体型トイレ 、ベージュのタイル、白いタイル、磁器タイル、ベージュの壁、磁器タイルの床、人工大理石カウンター、ベージュの床、開き戸のシャワー、アンダーカウンター洗面器) の写真
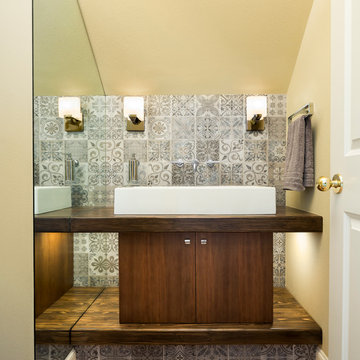
© Cindy Apple Photography
シアトルにある小さなコンテンポラリースタイルのおしゃれなバスルーム (浴槽なし) (フラットパネル扉のキャビネット、濃色木目調キャビネット、ベージュのタイル、磁器タイル、ベージュの壁、淡色無垢フローリング、ベッセル式洗面器) の写真
シアトルにある小さなコンテンポラリースタイルのおしゃれなバスルーム (浴槽なし) (フラットパネル扉のキャビネット、濃色木目調キャビネット、ベージュのタイル、磁器タイル、ベージュの壁、淡色無垢フローリング、ベッセル式洗面器) の写真
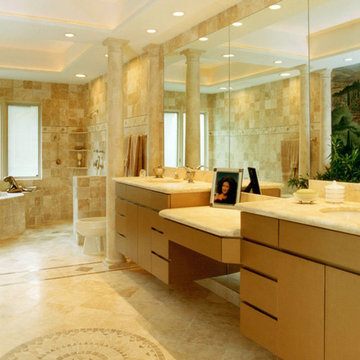
Bathroom remodel by Philip Rudick, Architect. Urban Kitchens and Baths, Austin, Texas. Features include open plan, barrier free design, wheel chair accessible, floating vanity, walk in door less shower, inlaid mosaic floor tiles, integrated large scale mirrors, bidet as bonus fixture, sitting area and dressing room (not shown), stone columns, painted mural reflected in vanity mirror, linear low voltage ambient lighting in raised ceiling cove.
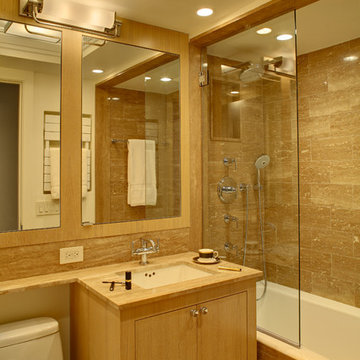
© Wing Wong
The goal for this pied-a-terre was to keep an open and light ambiance, reminiscent of a being on a ship. To create better eye line views of the East River, new tilt and turn windows were installed. Custom mill work and radiator enclosures were created for this repeat client. Also, the kitchen was opened to the living room.

ロサンゼルスにある高級な中くらいなモダンスタイルのおしゃれなマスターバスルーム (フラットパネル扉のキャビネット、茶色いキャビネット、置き型浴槽、洗い場付きシャワー、一体型トイレ 、ベージュのタイル、モザイクタイル、ベージュの壁、磁器タイルの床、クオーツストーンの洗面台、グレーの床、開き戸のシャワー、白い洗面カウンター、シャワーベンチ、洗面台2つ、三角天井) の写真
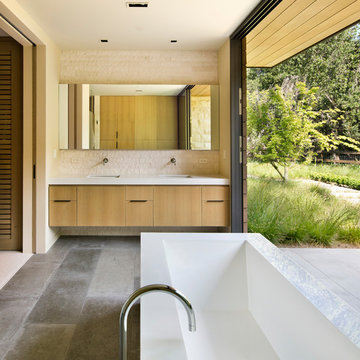
Photo Credit: Bernard Andre
サンフランシスコにあるラグジュアリーなコンテンポラリースタイルのおしゃれな浴室 (アンダーカウンター洗面器、フラットパネル扉のキャビネット、中間色木目調キャビネット、置き型浴槽、ベージュのタイル) の写真
サンフランシスコにあるラグジュアリーなコンテンポラリースタイルのおしゃれな浴室 (アンダーカウンター洗面器、フラットパネル扉のキャビネット、中間色木目調キャビネット、置き型浴槽、ベージュのタイル) の写真
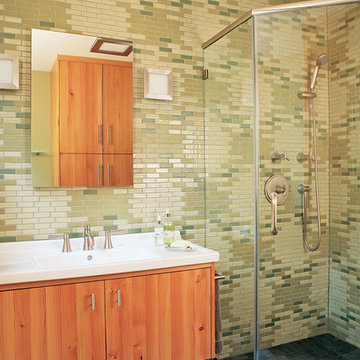
Photo by Sunset Books
サンフランシスコにある高級な中くらいなトランジショナルスタイルのおしゃれなバスルーム (浴槽なし) (フラットパネル扉のキャビネット、中間色木目調キャビネット、コーナー設置型シャワー、分離型トイレ、ベージュのタイル、緑のタイル、ボーダータイル、緑の壁、スレートの床、オーバーカウンターシンク、タイルの洗面台) の写真
サンフランシスコにある高級な中くらいなトランジショナルスタイルのおしゃれなバスルーム (浴槽なし) (フラットパネル扉のキャビネット、中間色木目調キャビネット、コーナー設置型シャワー、分離型トイレ、ベージュのタイル、緑のタイル、ボーダータイル、緑の壁、スレートの床、オーバーカウンターシンク、タイルの洗面台) の写真
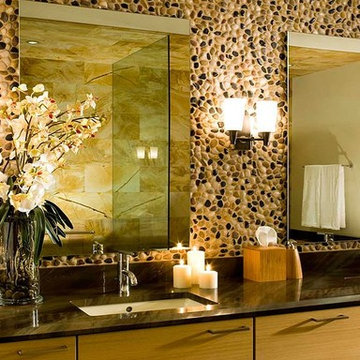
Interior Designer: Chris Powell
Builder: John Wilke
Photography: David O. Marlow
デンバーにある広いコンテンポラリースタイルのおしゃれなマスターバスルーム (フラットパネル扉のキャビネット、淡色木目調キャビネット、ベージュのタイル、黒いタイル、茶色いタイル、石タイル、アンダーカウンター洗面器) の写真
デンバーにある広いコンテンポラリースタイルのおしゃれなマスターバスルーム (フラットパネル扉のキャビネット、淡色木目調キャビネット、ベージュのタイル、黒いタイル、茶色いタイル、石タイル、アンダーカウンター洗面器) の写真
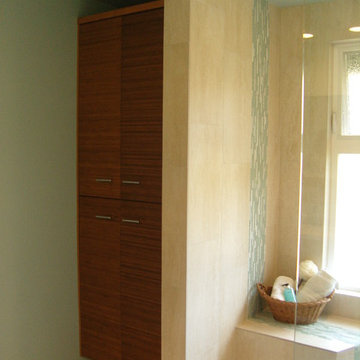
This couple spent their honeymoon in Hawaii and they wanted to incorporate that tropical feel into their bathroom. We created a custom palm tree mosaic and added a little dimension by letting it break through the frame. We added rain glass to the shower and gave the cabinets a nice dark wood look. We made sure to add lots of plants to give it a touch of green and finished it off with artwork purchased on their honeymoon.
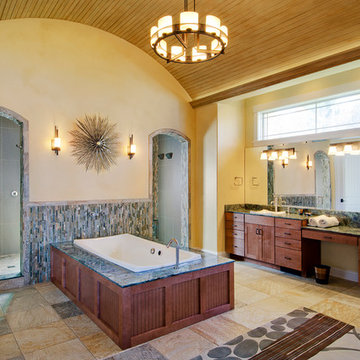
This stunning craftsman style house sits on the Lake Champlain waterfront. Weston Design created and applied the faux finishes to complement the home's beautiful natural surroundings.

Tom Powel Imaging
ニューヨークにあるお手頃価格の中くらいなコンテンポラリースタイルのおしゃれな子供用バスルーム (フラットパネル扉のキャビネット、黄色いキャビネット、コーナー型浴槽、シャワー付き浴槽 、分離型トイレ、ベージュのタイル、黄色いタイル、ガラスタイル、黄色い壁、セラミックタイルの床、一体型シンク) の写真
ニューヨークにあるお手頃価格の中くらいなコンテンポラリースタイルのおしゃれな子供用バスルーム (フラットパネル扉のキャビネット、黄色いキャビネット、コーナー型浴槽、シャワー付き浴槽 、分離型トイレ、ベージュのタイル、黄色いタイル、ガラスタイル、黄色い壁、セラミックタイルの床、一体型シンク) の写真
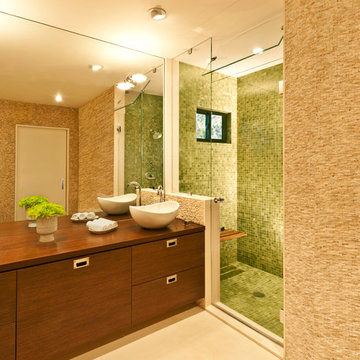
Kim Colwell Designed this living room for the Shambhalla Institute. Her specialty is combining her skill as an interior designer with her background as a second generation feng shui master and trained in design psychology. Our projects feel as good as they look. See Kim Colwell Design for full portfolio.
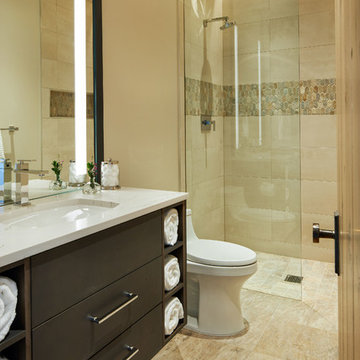
David Marlow Photography
デンバーにある高級な中くらいなラスティックスタイルのおしゃれな浴室 (フラットパネル扉のキャビネット、濃色木目調キャビネット、バリアフリー、一体型トイレ 、ベージュのタイル、磁器タイル、白い洗面カウンター、ベージュの壁、トラバーチンの床、アンダーカウンター洗面器、クオーツストーンの洗面台、ベージュの床、オープンシャワー) の写真
デンバーにある高級な中くらいなラスティックスタイルのおしゃれな浴室 (フラットパネル扉のキャビネット、濃色木目調キャビネット、バリアフリー、一体型トイレ 、ベージュのタイル、磁器タイル、白い洗面カウンター、ベージュの壁、トラバーチンの床、アンダーカウンター洗面器、クオーツストーンの洗面台、ベージュの床、オープンシャワー) の写真
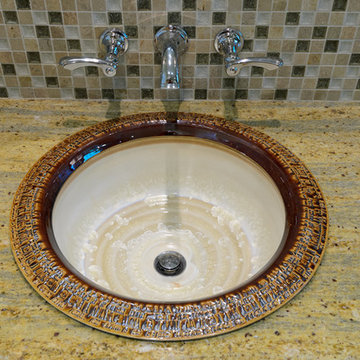
handmade sink by Indkikoi (www.indikoi.com)
photos by Ron Wybranowski
ボストンにある中くらいなエクレクティックスタイルのおしゃれなマスターバスルーム (フラットパネル扉のキャビネット、淡色木目調キャビネット、アルコーブ型シャワー、分離型トイレ、ベージュのタイル、茶色いタイル、マルチカラーのタイル、白いタイル、モザイクタイル、ベージュの壁、オーバーカウンターシンク) の写真
ボストンにある中くらいなエクレクティックスタイルのおしゃれなマスターバスルーム (フラットパネル扉のキャビネット、淡色木目調キャビネット、アルコーブ型シャワー、分離型トイレ、ベージュのタイル、茶色いタイル、マルチカラーのタイル、白いタイル、モザイクタイル、ベージュの壁、オーバーカウンターシンク) の写真
黄色い浴室・バスルーム (フラットパネル扉のキャビネット、ベージュのタイル) の写真
1