木目調の浴室・バスルーム (フラットパネル扉のキャビネット、ベージュの床、ターコイズの床) の写真
絞り込み:
資材コスト
並び替え:今日の人気順
写真 1〜20 枚目(全 158 枚)
1/5

Reforma integral Sube Interiorismo www.subeinteriorismo.com
Fotografía Biderbost Photo
ビルバオにある中くらいな北欧スタイルのおしゃれなマスターバスルーム (白いキャビネット、バリアフリー、壁掛け式トイレ、青いタイル、セラミックタイル、セラミックタイルの床、ベッセル式洗面器、ラミネートカウンター、開き戸のシャワー、ブラウンの洗面カウンター、ニッチ、洗面台1つ、造り付け洗面台、青い壁、ベージュの床、フラットパネル扉のキャビネット) の写真
ビルバオにある中くらいな北欧スタイルのおしゃれなマスターバスルーム (白いキャビネット、バリアフリー、壁掛け式トイレ、青いタイル、セラミックタイル、セラミックタイルの床、ベッセル式洗面器、ラミネートカウンター、開き戸のシャワー、ブラウンの洗面カウンター、ニッチ、洗面台1つ、造り付け洗面台、青い壁、ベージュの床、フラットパネル扉のキャビネット) の写真

オレンジカウンティにある広い地中海スタイルのおしゃれなマスターバスルーム (中間色木目調キャビネット、オープン型シャワー、ベージュのタイル、ベージュの壁、アンダーカウンター洗面器、ベージュの床、オープンシャワー、置き型浴槽、石タイル、フラットパネル扉のキャビネット) の写真

ウェリントンにある中くらいなコンテンポラリースタイルのおしゃれなマスターバスルーム (濃色木目調キャビネット、ドロップイン型浴槽、コーナー設置型シャワー、一体型トイレ 、緑のタイル、セラミックタイル、白い壁、セラミックタイルの床、オーバーカウンターシンク、ベージュの床、開き戸のシャワー、白い洗面カウンター、アクセントウォール、洗面台1つ、造り付け洗面台、白い天井、フラットパネル扉のキャビネット) の写真

This bathroom design in Yardley, PA offers a soothing spa retreat, featuring warm colors, natural textures, and sleek lines. The DuraSupreme floating vanity cabinet with a Chroma door in a painted black finish is complemented by a Cambria Beaumont countertop and striking brass hardware. The color scheme is carried through in the Sigma Stixx single handled satin brass finish faucet, as well as the shower plumbing fixtures, towel bar, and robe hook. Two unique round mirrors hang above the vanity and a Toto Drake II toilet sits next to the vanity. The alcove shower design includes a Fleurco Horizon Matte Black shower door. We created a truly relaxing spa retreat with a teak floor and wall, textured pebble style backsplash, and soothing motion sensor lighting under the vanity.

ハワイにあるラグジュアリーな巨大なモダンスタイルのおしゃれなマスターバスルーム (フラットパネル扉のキャビネット、中間色木目調キャビネット、置き型浴槽、オープン型シャワー、ベージュのタイル、セラミックタイル、ベージュの壁、ライムストーンの床、一体型シンク、大理石の洗面台、ベージュの床、オープンシャワー) の写真

“It doesn’t take much imagination to pretend you are taking a bath in a rainforest.”
- San Diego Home/Garden Lifestyles Magazine
August 2013
James Brady Photography

Photo by Durston Saylor
ニューヨークにある高級な中くらいなビーチスタイルのおしゃれなマスターバスルーム (フラットパネル扉のキャビネット、白いキャビネット、置き型浴槽、アルコーブ型シャワー、ベージュの壁、ライムストーンの床、アンダーカウンター洗面器、珪岩の洗面台、開き戸のシャワー、ベージュのタイル、ベージュの床) の写真
ニューヨークにある高級な中くらいなビーチスタイルのおしゃれなマスターバスルーム (フラットパネル扉のキャビネット、白いキャビネット、置き型浴槽、アルコーブ型シャワー、ベージュの壁、ライムストーンの床、アンダーカウンター洗面器、珪岩の洗面台、開き戸のシャワー、ベージュのタイル、ベージュの床) の写真

The SW-131S is the smallest sized oval freestanding and symmetrical modern type bathtub in its series. It is designed to look unique and simple, yet stylish. All of our bathtubs are made of durable white stone resin composite and available in a matte or glossy finish. Its height from drain to overflow will give plenty of space for two individuals to enjoy a comfortable relaxing bathtub experience. This tub combines elegance, durability, and convenience with its high-quality construction and chic modern design. This sophisticated oval designed freestanding tub will surely be the center of attention and will add a contemporary feel to your new bathroom. The SW-131S is a single person bathtub and will be a great addition to a bathroom design that will transition in the future.
Item#: SW-131S
Product Size (inches): 63 L x 31.5 W x 21.7 H inches
Material: Solid Surface/Stone Resin
Color / Finish: Matte White (Glossy Optional)
Product Weight: 333 lbs
Water Capacity: 92 Gallons
Drain to Overflow: 13.4 Inches
FEATURES
This bathtub comes with: A complimentary pop-up drain (Does NOT include any additional piping). All of our bathtubs come equipped with an overflow. The overflow is built integral to the body of the bathtub and leads down to the drain assembly (provided for free). There is only one rough-in waste pipe necessary to drain both the overflow and drain assembly (no visible piping). Please ensure that all of the seals are tightened properly to prevent leaks before completing installation.
If you require an easier installation for our free standing bathtubs, look into purchasing the Bathtub Rough-In Drain Kit for Free Standing Bathtubs.

CTA Architects // Karl Neumann Photography
他の地域にあるサンタフェスタイルのおしゃれなマスターバスルーム (濃色木目調キャビネット、ドロップイン型浴槽、アルコーブ型シャワー、ベージュのタイル、ベージュの壁、ベッセル式洗面器、ベージュの床、開き戸のシャワー、フラットパネル扉のキャビネット) の写真
他の地域にあるサンタフェスタイルのおしゃれなマスターバスルーム (濃色木目調キャビネット、ドロップイン型浴槽、アルコーブ型シャワー、ベージュのタイル、ベージュの壁、ベッセル式洗面器、ベージュの床、開き戸のシャワー、フラットパネル扉のキャビネット) の写真

Oval tub with stone pebble bed below. Tan wall tiles. Light wood veneer compliments tan wall tiles. Glass shelves on both sides for storing towels and display. Modern chrome fixtures. His and hers vanities with symmetrical design on both sides. Oval tub and window is focal point upon entering this space.
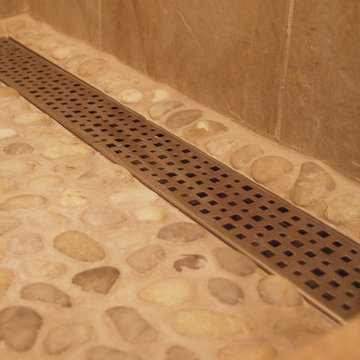
Linear drains are sleek and unique. They allow for a continuous clean line across the edge of the shower floor. Beautiful as well as efficient. Why have a minor detail such as a drain interrupt a cohesive design of a rejuvenating space such as this master bath.
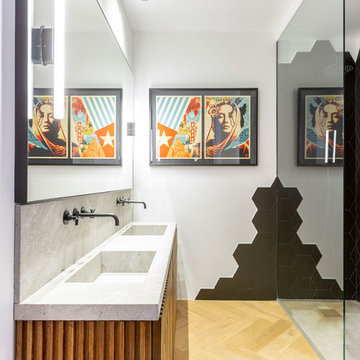
他の地域にあるコンテンポラリースタイルのおしゃれな浴室 (中間色木目調キャビネット、バリアフリー、黒いタイル、白い壁、淡色無垢フローリング、一体型シンク、ベージュの床、オープンシャワー、グレーの洗面カウンター、フラットパネル扉のキャビネット) の写真
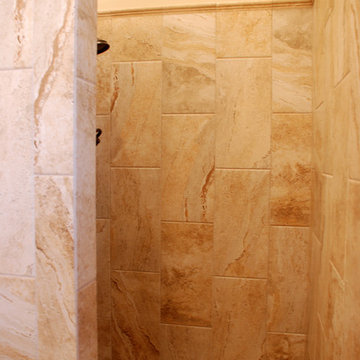
デンバーにあるお手頃価格の広いトランジショナルスタイルのおしゃれなマスターバスルーム (フラットパネル扉のキャビネット、中間色木目調キャビネット、オープン型シャワー、一体型トイレ 、ベージュの壁、セラミックタイルの床、アンダーカウンター洗面器、御影石の洗面台、ベージュの床、ベージュのカウンター、洗面台2つ、造り付け洗面台) の写真

The walls are in clay, the ceiling is in clay and wood, and one of the four walls is a window. Japanese wabi-sabi way of life is a peaceful joy to accept the full life circle. From birth to death, from the point of greatest glory to complete decline. Therefore, the main décor element here is a 6-meter window with a view of the landscape that no matter what will come into the world and die. Again, and again
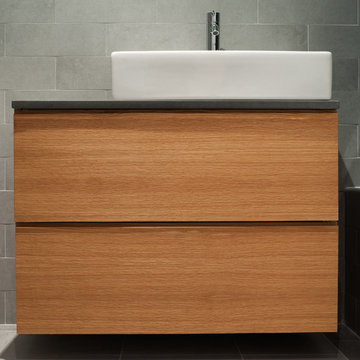
ニューヨークにある中くらいなモダンスタイルのおしゃれなバスルーム (浴槽なし) (中間色木目調キャビネット、一体型トイレ 、ベッセル式洗面器、フラットパネル扉のキャビネット、アルコーブ型浴槽、シャワー付き浴槽 、ベージュの壁、セラミックタイルの床、人工大理石カウンター、ベージュの床、開き戸のシャワー) の写真

ハンプシャーにあるカントリー風のおしゃれな浴室 (白いキャビネット、猫足バスタブ、オープン型シャワー、ベージュの壁、ベージュの床、洗面台1つ、フローティング洗面台、表し梁、フラットパネル扉のキャビネット) の写真

This couple's long-term water leak left their downstairs guest bathroom in disarray. It had gotten so bad that the toilet would actually rock due to the sub-floor deterioration. After the remodel, this small but mighty bathroom leaves a memorable impression on its guests, primarily because of its efficient footprint and bold use of color.
This project became necessary after a long- term water leak left the floor tile broken and the subfloor deteriorating.
Once underway, we set out to determine what other problems we could help solve in this guest bathroom. We explored several different floorplans for this space, but we ultimately decided that the general location of the fixtures worked well for these homeowners.
One of the primary concerns was to determine how we could include as much vanity storage as possible. Their old vanity included a shallow section next to the toilet, but it only had two shallow top drawers, making the bulk of the storage awkward and hard to access.
Although they liked the size of their old shower stall, the plastic insert was corroding. They also didn't have anywhere to place their shower products, and there was no place to hang a towel. We opted for a tiled shower and included a shampoo niche for their bath products. We also included a horizontal shower door handle, which doubles as a towel bar.
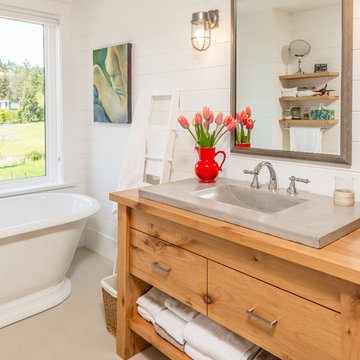
バンクーバーにあるカントリー風のおしゃれな浴室 (中間色木目調キャビネット、置き型浴槽、白い壁、オーバーカウンターシンク、木製洗面台、ベージュの床、ブラウンの洗面カウンター、フラットパネル扉のキャビネット) の写真

Luxury master ensuite bathroom with built in wood cabinets.
シアトルにある広いミッドセンチュリースタイルのおしゃれなマスターバスルーム (フラットパネル扉のキャビネット、茶色いキャビネット、ドロップイン型浴槽、大理石タイル、ベージュの壁、大理石の洗面台、アンダーカウンター洗面器、ベージュの床、ベージュのカウンター) の写真
シアトルにある広いミッドセンチュリースタイルのおしゃれなマスターバスルーム (フラットパネル扉のキャビネット、茶色いキャビネット、ドロップイン型浴槽、大理石タイル、ベージュの壁、大理石の洗面台、アンダーカウンター洗面器、ベージュの床、ベージュのカウンター) の写真

Luke White Photography
ロンドンにある高級な中くらいなコンテンポラリースタイルのおしゃれなマスターバスルーム (置き型浴槽、青い壁、磁器タイルの床、大理石の洗面台、白い洗面カウンター、中間色木目調キャビネット、アンダーカウンター洗面器、ベージュの床、フラットパネル扉のキャビネット) の写真
ロンドンにある高級な中くらいなコンテンポラリースタイルのおしゃれなマスターバスルーム (置き型浴槽、青い壁、磁器タイルの床、大理石の洗面台、白い洗面カウンター、中間色木目調キャビネット、アンダーカウンター洗面器、ベージュの床、フラットパネル扉のキャビネット) の写真
木目調の浴室・バスルーム (フラットパネル扉のキャビネット、ベージュの床、ターコイズの床) の写真
1