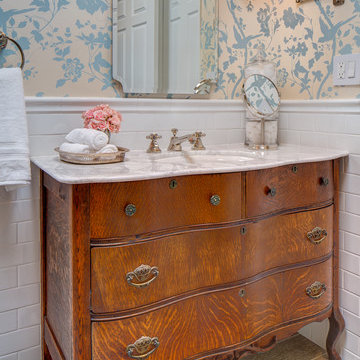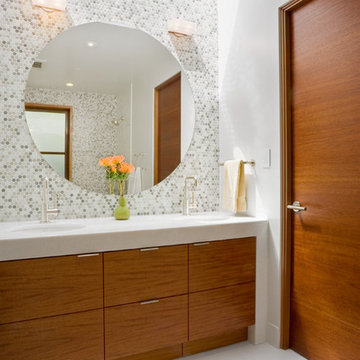紫の、木目調の浴室・バスルーム (フラットパネル扉のキャビネット) の写真
絞り込み:
資材コスト
並び替え:今日の人気順
写真 1〜20 枚目(全 1,634 枚)
1/4

To create enough room to add a dual vanity, Blackline integrated an adjacent closet and borrowed some square footage from an existing closet to the space. The new modern vanity includes stained walnut flat panel cabinets and is topped with white Quartz and matte black fixtures.

Architect: Bree Medley Design
General Contractor: Allen Construction
Photographer: Jim Bartsch Photography
サンタバーバラにある高級なコンテンポラリースタイルのおしゃれな浴室 (濃色木目調キャビネット、ベージュのタイル、石タイル、アンダーカウンター洗面器、御影石の洗面台、和式浴槽、フラットパネル扉のキャビネット) の写真
サンタバーバラにある高級なコンテンポラリースタイルのおしゃれな浴室 (濃色木目調キャビネット、ベージュのタイル、石タイル、アンダーカウンター洗面器、御影石の洗面台、和式浴槽、フラットパネル扉のキャビネット) の写真

Owner's spa-style bathroom with beautiful African Mahogany cabinets
ロサンゼルスにある高級な中くらいなミッドセンチュリースタイルのおしゃれなマスターバスルーム (フラットパネル扉のキャビネット、中間色木目調キャビネット、コーナー設置型シャワー、青いタイル、セラミックタイル、磁器タイルの床、アンダーカウンター洗面器、クオーツストーンの洗面台、白い床、開き戸のシャワー、白い洗面カウンター、洗面台1つ、造り付け洗面台) の写真
ロサンゼルスにある高級な中くらいなミッドセンチュリースタイルのおしゃれなマスターバスルーム (フラットパネル扉のキャビネット、中間色木目調キャビネット、コーナー設置型シャワー、青いタイル、セラミックタイル、磁器タイルの床、アンダーカウンター洗面器、クオーツストーンの洗面台、白い床、開き戸のシャワー、白い洗面カウンター、洗面台1つ、造り付け洗面台) の写真

ロサンゼルスにあるラグジュアリーな小さなコンテンポラリースタイルのおしゃれな浴室 (黒い壁、セメントタイルの床、御影石の洗面台、黒い床、ニッチ、洗面台2つ、造り付け洗面台、フラットパネル扉のキャビネット、一体型シンク、濃色木目調キャビネット、グレーの洗面カウンター) の写真

Reforma integral Sube Interiorismo www.subeinteriorismo.com
Fotografía Biderbost Photo
ビルバオにある中くらいな北欧スタイルのおしゃれなマスターバスルーム (白いキャビネット、バリアフリー、壁掛け式トイレ、青いタイル、セラミックタイル、セラミックタイルの床、ベッセル式洗面器、ラミネートカウンター、開き戸のシャワー、ブラウンの洗面カウンター、ニッチ、洗面台1つ、造り付け洗面台、青い壁、ベージュの床、フラットパネル扉のキャビネット) の写真
ビルバオにある中くらいな北欧スタイルのおしゃれなマスターバスルーム (白いキャビネット、バリアフリー、壁掛け式トイレ、青いタイル、セラミックタイル、セラミックタイルの床、ベッセル式洗面器、ラミネートカウンター、開き戸のシャワー、ブラウンの洗面カウンター、ニッチ、洗面台1つ、造り付け洗面台、青い壁、ベージュの床、フラットパネル扉のキャビネット) の写真

サンディエゴにあるコンテンポラリースタイルのおしゃれな浴室 (フラットパネル扉のキャビネット、白いキャビネット、白いタイル、白い壁、アンダーカウンター洗面器、グレーの床、白い洗面カウンター、ニッチ、洗面台1つ) の写真

Bagno in gres con contrasti cromatici
ミラノにある高級な中くらいなコンテンポラリースタイルのおしゃれなバスルーム (浴槽なし) (バリアフリー、磁器タイル、オープンシャワー、フラットパネル扉のキャビネット、茶色いキャビネット、分離型トイレ、オーバーカウンターシンク、木製洗面台、洗面台1つ、フローティング洗面台、マルチカラーのタイル、磁器タイルの床、ニッチ、折り上げ天井) の写真
ミラノにある高級な中くらいなコンテンポラリースタイルのおしゃれなバスルーム (浴槽なし) (バリアフリー、磁器タイル、オープンシャワー、フラットパネル扉のキャビネット、茶色いキャビネット、分離型トイレ、オーバーカウンターシンク、木製洗面台、洗面台1つ、フローティング洗面台、マルチカラーのタイル、磁器タイルの床、ニッチ、折り上げ天井) の写真

Brick Bond Subway, Brick Stack Bond Tiling, Frameless Shower Screen, Real Timber Vanity, Matte Black Tapware, Rounded Mirror, Matte White Tiles, Back To Wall Toilet, Freestanding Bath, Concrete Freestanding Bath, Grey and White Bathrooms, OTB Bathrooms

ニューヨークにあるミッドセンチュリースタイルのおしゃれなバスルーム (浴槽なし) (中間色木目調キャビネット、コーナー設置型シャワー、青いタイル、白いタイル、サブウェイタイル、グレーの壁、横長型シンク、グレーの床、オープンシャワー、コンクリートの床、フラットパネル扉のキャビネット) の写真

オレンジカウンティにある広いコンテンポラリースタイルのおしゃれなマスターバスルーム (淡色木目調キャビネット、置き型浴槽、オープン型シャワー、一体型トイレ 、白い壁、磁器タイルの床、人工大理石カウンター、ベージュの床、白い洗面カウンター、フラットパネル扉のキャビネット) の写真

The Kipling house is a new addition to the Montrose neighborhood. Designed for a family of five, it allows for generous open family zones oriented to large glass walls facing the street and courtyard pool. The courtyard also creates a buffer between the master suite and the children's play and bedroom zones. The master suite echoes the first floor connection to the exterior, with large glass walls facing balconies to the courtyard and street. Fixed wood screens provide privacy on the first floor while a large sliding second floor panel allows the street balcony to exchange privacy control with the study. Material changes on the exterior articulate the zones of the house and negotiate structural loads.

Countertop Wood: Burmese Teak
Category: Vanity Top and Divider Wall
Construction Style: Edge Grain
Countertop Thickness: 1-3/4"
Size: Vanity Top 23 3/8" x 52 7/8" mitered to Divider Wall 23 3/8" x 35 1/8"
Countertop Edge Profile: 1/8” Roundover on top horizontal edges, bottom horizontal edges, and vertical corners
Wood Countertop Finish: Durata® Waterproof Permanent Finish in Matte sheen
Wood Stain: The Favorite Stock Stain (#03012)
Designer: Meghan Browne of Jennifer Gilmer Kitchen & Bath
Job: 13806
Undermount or Overmount Sink: Stone Forest C51 7" H x 18" W x 15" Roma Vessel Bowl

They say the magic thing about home is that it feels good to leave and even better to come back and that is exactly what this family wanted to create when they purchased their Bondi home and prepared to renovate. Like Marilyn Monroe, this 1920’s Californian-style bungalow was born with the bone structure to be a great beauty. From the outset, it was important the design reflect their personal journey as individuals along with celebrating their journey as a family. Using a limited colour palette of white walls and black floors, a minimalist canvas was created to tell their story. Sentimental accents captured from holiday photographs, cherished books, artwork and various pieces collected over the years from their travels added the layers and dimension to the home. Architrave sides in the hallway and cutout reveals were painted in high-gloss black adding contrast and depth to the space. Bathroom renovations followed the black a white theme incorporating black marble with white vein accents and exotic greenery was used throughout the home – both inside and out, adding a lushness reminiscent of time spent in the tropics. Like this family, this home has grown with a 3rd stage now in production - watch this space for more...
Martine Payne & Deen Hameed

Washington DC Asian-Inspired Master Bath Design by #MeghanBrowne4JenniferGilmer.
An Asian-inspired bath with warm teak countertops, dividing wall and soaking tub by Zen Bathworks. Sonoma Forge Waterbridge faucets lend an industrial chic and rustic country aesthetic. A Stone Forest Roma vessel sink rests atop the teak counter.
Photography by Bob Narod. http://www.gilmerkitchens.com/

ロサンゼルスにあるトラディショナルスタイルのおしゃれな浴室 (アンダーカウンター洗面器、中間色木目調キャビネット、白いタイル、サブウェイタイル、フラットパネル扉のキャビネット) の写真

Richard Leo Johnson
アトランタにある広いコンテンポラリースタイルのおしゃれなマスターバスルーム (アンダーカウンター洗面器、フラットパネル扉のキャビネット、中間色木目調キャビネット、バリアフリー、白い壁、磁器タイルの床、クオーツストーンの洗面台、グレーの床、開き戸のシャワー) の写真
アトランタにある広いコンテンポラリースタイルのおしゃれなマスターバスルーム (アンダーカウンター洗面器、フラットパネル扉のキャビネット、中間色木目調キャビネット、バリアフリー、白い壁、磁器タイルの床、クオーツストーンの洗面台、グレーの床、開き戸のシャワー) の写真

Mid Century inspired bathroom designed and built by Echo Park developers, "Resourceful Developments"
Incredible architectural photography by Val Riolo.

© 2006
サンフランシスコにあるコンテンポラリースタイルのおしゃれな浴室 (アンダーカウンター洗面器、フラットパネル扉のキャビネット、中間色木目調キャビネット、モザイクタイル) の写真
サンフランシスコにあるコンテンポラリースタイルのおしゃれな浴室 (アンダーカウンター洗面器、フラットパネル扉のキャビネット、中間色木目調キャビネット、モザイクタイル) の写真

This master bath was completely remodeled taken down to the studs. Originally it had a linen closet, jetted built-in tub and small shower. Now, it's an open spa-like, tranquil retreat. The shower is double the previous size and has a walk-in feature. The tub is a stand alone soaking tub. The vanity was purchased from an antique store and then turned into a vanity. It is a combination of contemporary meets classic with the floor to ceiling marble and the chandelier above the bathtub even the fixtures have a classic yet contemporary line.

With no windows or natural light, we used a combination of artificial light, open space, and white walls to brighten this master bath remodel. Over the white, we layered a sophisticated palette of finishes that embrace color, pattern, and texture: 1) long hex accent tile in “lemongrass” gold from Walker Zanger (mounted vertically for a new take on mid-century aesthetics); 2) large format slate gray floor tile to ground the room; 3) textured 2X10 glossy white shower field tile (can’t resist touching it); 4) rich walnut wraps with heavy graining to define task areas; and 5) dirty blue accessories to provide contrast and interest.
Photographer: Markert Photo, Inc.
紫の、木目調の浴室・バスルーム (フラットパネル扉のキャビネット) の写真
1