緑色の浴室・バスルーム (フラットパネル扉のキャビネット、一体型トイレ ) の写真
絞り込み:
資材コスト
並び替え:今日の人気順
写真 1〜20 枚目(全 762 枚)
1/4

ポートランドにあるお手頃価格の小さなミッドセンチュリースタイルのおしゃれな浴室 (フラットパネル扉のキャビネット、淡色木目調キャビネット、アルコーブ型浴槽、シャワー付き浴槽 、一体型トイレ 、白いタイル、セラミックタイル、グレーの壁、磁器タイルの床、ベッセル式洗面器、クオーツストーンの洗面台、白い床、開き戸のシャワー、白い洗面カウンター、ニッチ、洗面台1つ、独立型洗面台) の写真

ヒューストンにあるラグジュアリーな小さなコンテンポラリースタイルのおしゃれなマスターバスルーム (フラットパネル扉のキャビネット、濃色木目調キャビネット、置き型浴槽、シャワー付き浴槽 、一体型トイレ 、マルチカラーのタイル、磁器タイル、グレーの壁、磁器タイルの床、ベッセル式洗面器、クオーツストーンの洗面台、グレーの床、引戸のシャワー、白い洗面カウンター、トイレ室、洗面台2つ、三角天井) の写真

Country style bathroom with painted MDF beadboard panelling. Patterned porcelain tiles and bespoke painted vanity unit.
ハートフォードシャーにあるカントリー風のおしゃれなマスターバスルーム (フラットパネル扉のキャビネット、緑のキャビネット、ドロップイン型浴槽、バリアフリー、一体型トイレ 、緑の壁、磁器タイルの床、ベッセル式洗面器、人工大理石カウンター、ベージュの床、オープンシャワー、白い洗面カウンター、ニッチ、洗面台1つ、独立型洗面台) の写真
ハートフォードシャーにあるカントリー風のおしゃれなマスターバスルーム (フラットパネル扉のキャビネット、緑のキャビネット、ドロップイン型浴槽、バリアフリー、一体型トイレ 、緑の壁、磁器タイルの床、ベッセル式洗面器、人工大理石カウンター、ベージュの床、オープンシャワー、白い洗面カウンター、ニッチ、洗面台1つ、独立型洗面台) の写真

Sleek black and white palette with unexpected blue hexagon floor. Bedrosians Cloe wall tile provides a stunning backdrop of interesting variations in hue and tone, complimented by Cal Faucets Tamalpais plumbing fixtures and Hubbardton Forge Vela light fixtures.

Joshua Lawrence
バンクーバーにある高級な中くらいなコンテンポラリースタイルのおしゃれなバスルーム (浴槽なし) (グレーのキャビネット、オープン型シャワー、一体型トイレ 、白い壁、セメントタイルの床、ベッセル式洗面器、珪岩の洗面台、グレーの床、オープンシャワー、白い洗面カウンター、フラットパネル扉のキャビネット) の写真
バンクーバーにある高級な中くらいなコンテンポラリースタイルのおしゃれなバスルーム (浴槽なし) (グレーのキャビネット、オープン型シャワー、一体型トイレ 、白い壁、セメントタイルの床、ベッセル式洗面器、珪岩の洗面台、グレーの床、オープンシャワー、白い洗面カウンター、フラットパネル扉のキャビネット) の写真

Kat Alves-Photography
サクラメントにある高級な小さなカントリー風のおしゃれな浴室 (黒いキャビネット、オープン型シャワー、一体型トイレ 、マルチカラーのタイル、石タイル、白い壁、大理石の床、アンダーカウンター洗面器、大理石の洗面台、フラットパネル扉のキャビネット) の写真
サクラメントにある高級な小さなカントリー風のおしゃれな浴室 (黒いキャビネット、オープン型シャワー、一体型トイレ 、マルチカラーのタイル、石タイル、白い壁、大理石の床、アンダーカウンター洗面器、大理石の洗面台、フラットパネル扉のキャビネット) の写真

They say the magic thing about home is that it feels good to leave and even better to come back and that is exactly what this family wanted to create when they purchased their Bondi home and prepared to renovate. Like Marilyn Monroe, this 1920’s Californian-style bungalow was born with the bone structure to be a great beauty. From the outset, it was important the design reflect their personal journey as individuals along with celebrating their journey as a family. Using a limited colour palette of white walls and black floors, a minimalist canvas was created to tell their story. Sentimental accents captured from holiday photographs, cherished books, artwork and various pieces collected over the years from their travels added the layers and dimension to the home. Architrave sides in the hallway and cutout reveals were painted in high-gloss black adding contrast and depth to the space. Bathroom renovations followed the black a white theme incorporating black marble with white vein accents and exotic greenery was used throughout the home – both inside and out, adding a lushness reminiscent of time spent in the tropics. Like this family, this home has grown with a 3rd stage now in production - watch this space for more...
Martine Payne & Deen Hameed

A freestanding tub anchored by art on one wall and a cabinet with storage and display shelves on the other end has a wonderful view of the back patio and distant views.

Olive ash veneer vanity cabinet floats above the grey tile floor, complementing a green tiled shower.
photography by adam rouse
サンフランシスコにあるお手頃価格の小さなミッドセンチュリースタイルのおしゃれなマスターバスルーム (アンダーカウンター洗面器、フラットパネル扉のキャビネット、淡色木目調キャビネット、人工大理石カウンター、アルコーブ型シャワー、一体型トイレ 、緑のタイル、セラミックタイル、磁器タイルの床) の写真
サンフランシスコにあるお手頃価格の小さなミッドセンチュリースタイルのおしゃれなマスターバスルーム (アンダーカウンター洗面器、フラットパネル扉のキャビネット、淡色木目調キャビネット、人工大理石カウンター、アルコーブ型シャワー、一体型トイレ 、緑のタイル、セラミックタイル、磁器タイルの床) の写真
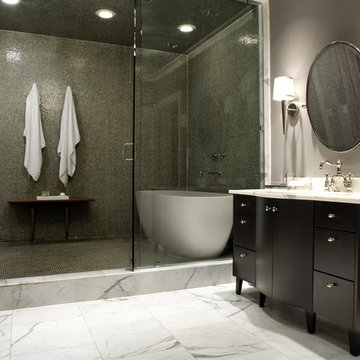
design by Pulp Design Studios | http://pulpdesignstudios.com/
photo by Kevin Dotolo | http://kevindotolo.com/

Our San Francisco studio designed this stunning bathroom with beautiful grey tones to create an elegant, sophisticated vibe. We chose glass partitions to separate the shower area from the soaking tub, making it feel more open and expansive. The large mirror in the vanity area also helps maximize the spacious appeal of the bathroom. The large walk-in closet with plenty of space for clothes and accessories is an attractive feature, lending a classy vibe to the space.
---
Project designed by ballonSTUDIO. They discreetly tend to the interior design needs of their high-net-worth individuals in the greater Bay Area and to their second home locations.
For more about ballonSTUDIO, see here: https://www.ballonstudio.com/

El baño de los pequeños es un baño que se ha diseñado de manera que sean los complementos los que otorguen el aspecto infantil al espacio. A medida que crezcan estos complementos desparecen y sólo perduran las griferias y colgadores en un color vivo para dar paso a un espacio más juvenil. La idea es que el espacio se adapte a las etapas pero que nunca borren del todo el niño que son ahora.
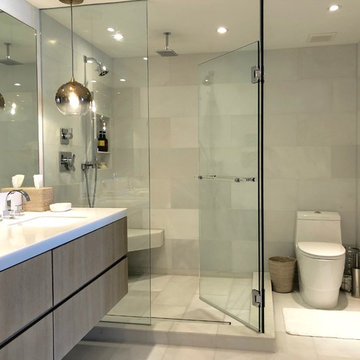
マイアミにある高級な中くらいなモダンスタイルのおしゃれなマスターバスルーム (フラットパネル扉のキャビネット、ヴィンテージ仕上げキャビネット、アンダーマウント型浴槽、コーナー設置型シャワー、一体型トイレ 、白いタイル、セラミックタイル、白い壁、大理石の床、壁付け型シンク、木製洗面台、白い床、開き戸のシャワー) の写真
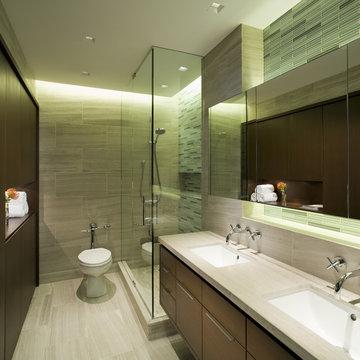
The design of the bathrooms achieves the look and feel of a luxury hotel with functionality and comfort for daily enjoyment.
シカゴにあるコンテンポラリースタイルのおしゃれなマスターバスルーム (アンダーカウンター洗面器、フラットパネル扉のキャビネット、濃色木目調キャビネット、コーナー設置型シャワー、一体型トイレ 、グレーのタイル、グレーの壁) の写真
シカゴにあるコンテンポラリースタイルのおしゃれなマスターバスルーム (アンダーカウンター洗面器、フラットパネル扉のキャビネット、濃色木目調キャビネット、コーナー設置型シャワー、一体型トイレ 、グレーのタイル、グレーの壁) の写真

アトランタにあるラグジュアリーな中くらいなコンテンポラリースタイルのおしゃれな浴室 (フラットパネル扉のキャビネット、中間色木目調キャビネット、ドロップイン型浴槽、シャワー付き浴槽 、一体型トイレ 、緑のタイル、セラミックタイル、白い壁、磁器タイルの床、アンダーカウンター洗面器、クオーツストーンの洗面台、白い床、オープンシャワー、白い洗面カウンター、洗面台1つ、造り付け洗面台) の写真
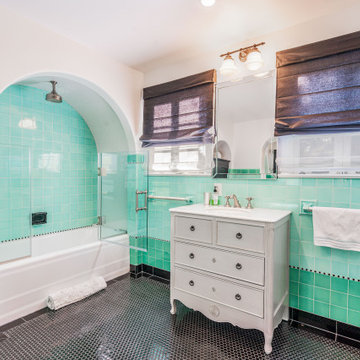
ロサンゼルスにあるラグジュアリーな広い地中海スタイルのおしゃれなバスルーム (浴槽なし) (ヴィンテージ仕上げキャビネット、ダブルシャワー、一体型トイレ 、セメントタイル、白い壁、アンダーカウンター洗面器、オープンシャワー、フラットパネル扉のキャビネット) の写真

Massery Photography, Inc.
他の地域にある高級な広いコンテンポラリースタイルのおしゃれなマスターバスルーム (淡色木目調キャビネット、ドロップイン型浴槽、ダブルシャワー、一体型トイレ 、緑のタイル、ガラス板タイル、ライムストーンの床、ベッセル式洗面器、ライムストーンの洗面台、フラットパネル扉のキャビネット、緑の壁) の写真
他の地域にある高級な広いコンテンポラリースタイルのおしゃれなマスターバスルーム (淡色木目調キャビネット、ドロップイン型浴槽、ダブルシャワー、一体型トイレ 、緑のタイル、ガラス板タイル、ライムストーンの床、ベッセル式洗面器、ライムストーンの洗面台、フラットパネル扉のキャビネット、緑の壁) の写真
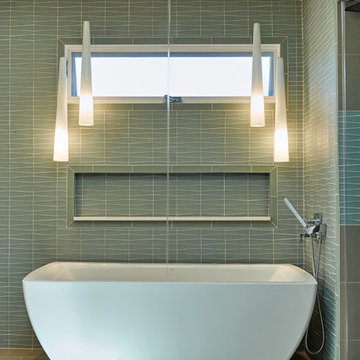
Sea glass colored tile adorns entire wall. Tub flanked by 2 long glass pendants creates a dramatic and romantic feeling when dimmer is low.
サンディエゴにある高級な中くらいなコンテンポラリースタイルのおしゃれなマスターバスルーム (フラットパネル扉のキャビネット、濃色木目調キャビネット、置き型浴槽、バリアフリー、一体型トイレ 、緑のタイル、ガラスタイル、グレーの壁、磁器タイルの床、アンダーカウンター洗面器、クオーツストーンの洗面台) の写真
サンディエゴにある高級な中くらいなコンテンポラリースタイルのおしゃれなマスターバスルーム (フラットパネル扉のキャビネット、濃色木目調キャビネット、置き型浴槽、バリアフリー、一体型トイレ 、緑のタイル、ガラスタイル、グレーの壁、磁器タイルの床、アンダーカウンター洗面器、クオーツストーンの洗面台) の写真

Cesar Rubio Photography
サンフランシスコにある中くらいなモダンスタイルのおしゃれなマスターバスルーム (フラットパネル扉のキャビネット、淡色木目調キャビネット、置き型浴槽、バリアフリー、一体型トイレ 、グレーのタイル、セラミックタイル、白い壁、磁器タイルの床、アンダーカウンター洗面器、クオーツストーンの洗面台、グレーの床、オープンシャワー、ブラウンの洗面カウンター) の写真
サンフランシスコにある中くらいなモダンスタイルのおしゃれなマスターバスルーム (フラットパネル扉のキャビネット、淡色木目調キャビネット、置き型浴槽、バリアフリー、一体型トイレ 、グレーのタイル、セラミックタイル、白い壁、磁器タイルの床、アンダーカウンター洗面器、クオーツストーンの洗面台、グレーの床、オープンシャワー、ブラウンの洗面カウンター) の写真
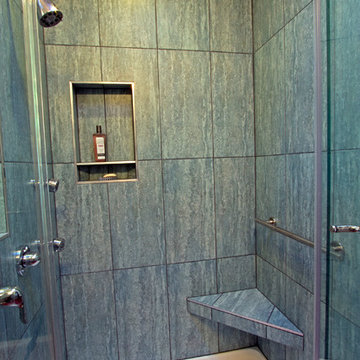
This well-fitted shower includes a convenient corner bench, multi-function shower head, two body sprays, and a recessed niche with separate shelving for soap and bottles. An L-shaped end wall allows for views of the window, while also helping the narrow room to feel more porous.
We used large format (12” x 24”) porcelain tile as the room’s backsplash and in the shower. The shade of green/teal coordinates well with the tint of the glass countertop.
On a more subtle note, the slate blue and grey veining used in the grout between tiles ties in with the room’s custom grey-stained cabinetry.
緑色の浴室・バスルーム (フラットパネル扉のキャビネット、一体型トイレ ) の写真
1