青い浴室・バスルーム (フラットパネル扉のキャビネット、フローティング洗面台) の写真
絞り込み:
資材コスト
並び替え:今日の人気順
写真 1〜20 枚目(全 265 枚)
1/4

オースティンにある中くらいなコンテンポラリースタイルのおしゃれなマスターバスルーム (フラットパネル扉のキャビネット、淡色木目調キャビネット、青いタイル、白い壁、アンダーカウンター洗面器、大理石の洗面台、青い床、シャワーベンチ、洗面台2つ、フローティング洗面台) の写真

Covered outdoor shower room with a beautiful curved cedar wall and tui regularly flying through.
他の地域にある中くらいなトロピカルスタイルのおしゃれな浴室 (中間色木目調キャビネット、オープン型シャワー、無垢フローリング、木製洗面台、オープンシャワー、洗面台2つ、フローティング洗面台、板張り壁、フラットパネル扉のキャビネット) の写真
他の地域にある中くらいなトロピカルスタイルのおしゃれな浴室 (中間色木目調キャビネット、オープン型シャワー、無垢フローリング、木製洗面台、オープンシャワー、洗面台2つ、フローティング洗面台、板張り壁、フラットパネル扉のキャビネット) の写真

シドニーにある高級な中くらいなコンテンポラリースタイルのおしゃれなマスターバスルーム (濃色木目調キャビネット、コーナー型浴槽、コーナー設置型シャワー、黄色いタイル、モザイクタイル、黄色い壁、磁器タイルの床、ベッセル式洗面器、人工大理石カウンター、グレーの床、開き戸のシャワー、ベージュのカウンター、ニッチ、洗面台2つ、フローティング洗面台、フラットパネル扉のキャビネット) の写真

Une maison de maître du XIXème, entièrement rénovée, aménagée et décorée pour démarrer une nouvelle vie. Le RDC est repensé avec de nouveaux espaces de vie et une belle cuisine ouverte ainsi qu’un bureau indépendant. Aux étages, six chambres sont aménagées et optimisées avec deux salles de bains très graphiques. Le tout en parfaite harmonie et dans un style naturellement chic.

Inspiring secondary bathrooms and wet rooms, with entire walls fitted with handmade Alex Turco acrylic panels that serve as functional pieces of art and add visual interest to the rooms.
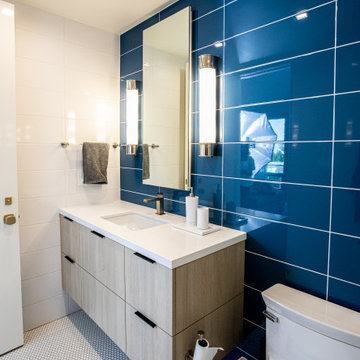
ソルトレイクシティにあるラグジュアリーな広いミッドセンチュリースタイルのおしゃれな子供用バスルーム (フラットパネル扉のキャビネット、淡色木目調キャビネット、アルコーブ型シャワー、青いタイル、白い壁、モザイクタイル、珪岩の洗面台、オレンジの床、開き戸のシャワー、白い洗面カウンター、洗面台1つ、フローティング洗面台) の写真

ロサンゼルスにあるラグジュアリーな中くらいなコンテンポラリースタイルのおしゃれなマスターバスルーム (フラットパネル扉のキャビネット、濃色木目調キャビネット、置き型浴槽、白い壁、一体型シンク、洗面台2つ、フローティング洗面台、大理石の床、大理石の洗面台、ニッチ、ミラータイル、マルチカラーの床、マルチカラーの洗面カウンター) の写真
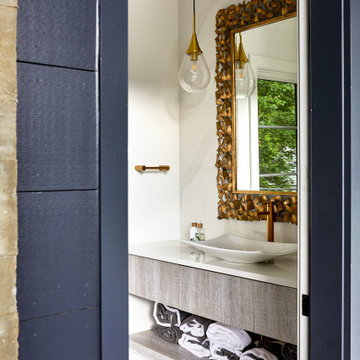
ワシントンD.C.にある高級な中くらいなおしゃれな浴室 (フラットパネル扉のキャビネット、ベージュのキャビネット、一体型トイレ 、白い壁、磁器タイルの床、ベッセル式洗面器、クオーツストーンの洗面台、グレーの床、白い洗面カウンター、洗面台1つ、フローティング洗面台) の写真

ロンドンにあるお手頃価格の小さなエクレクティックスタイルのおしゃれな子供用バスルーム (フラットパネル扉のキャビネット、濃色木目調キャビネット、オープン型シャワー、壁掛け式トイレ、青いタイル、サブウェイタイル、グレーの壁、セラミックタイルの床、オニキスの洗面台、グレーの床、白い洗面カウンター、アクセントウォール、洗面台1つ、フローティング洗面台) の写真

シドニーにあるコンテンポラリースタイルのおしゃれなバスルーム (浴槽なし) (黒いキャビネット、置き型浴槽、オープン型シャワー、緑のタイル、ボーダータイル、白い壁、セラミックタイルの床、ペデスタルシンク、人工大理石カウンター、マルチカラーの床、オープンシャワー、黒い洗面カウンター、洗面台2つ、フローティング洗面台、フラットパネル扉のキャビネット) の写真

ロサンゼルスにある高級な小さなコンテンポラリースタイルのおしゃれなバスルーム (浴槽なし) (フラットパネル扉のキャビネット、淡色木目調キャビネット、アルコーブ型シャワー、分離型トイレ、青いタイル、セラミックタイル、白い壁、セメントタイルの床、アンダーカウンター洗面器、クオーツストーンの洗面台、青い床、開き戸のシャワー、白い洗面カウンター、ニッチ、洗面台1つ、フローティング洗面台、三角天井) の写真

The bathroom gets integrated sound, and fully dimmable smart lighting. Great for when you want some music in the morning or don't want to be jarred awake in the night with the lights at 100% brightness.

Nestled within an established west-end enclave, this transformation is both contemporary yet traditional—in keeping with the surrounding neighbourhood's aesthetic. A family home is refreshed with a spacious master suite, large, bright kitchen suitable for both casual gatherings and entertaining, and a sizeable rear addition. The kitchen's crisp, clean palette is the perfect neutral foil for the handmade backsplash, and generous floor-to-ceiling windows provide a vista to the lush green yard and onto the Humber ravine. The rear 2-storey addition is blended seamlessly with the existing home, revealing a new master suite bedroom and sleek ensuite with bold blue tiling. Two additional additional bedrooms were refreshed to update juvenile kids' rooms to more mature finishes and furniture—appropriate for young adults.

The original bathroom light fixtures with a gold star motif were the inspiration for this fun bathroom remodel. A textured wall tile picks up shapes of the shadow block on the exterior of the home, and a whimsical cosmic palm wallpaper ties all the elements together.

サンシャインコーストにあるお手頃価格の中くらいなコンテンポラリースタイルのおしゃれなマスターバスルーム (淡色木目調キャビネット、ドロップイン型浴槽、アルコーブ型シャワー、分離型トイレ、白いタイル、セラミックタイル、グレーの壁、セラミックタイルの床、木製洗面台、グレーの床、オープンシャワー、洗面台2つ、フローティング洗面台、ベッセル式洗面器、ブラウンの洗面カウンター、フラットパネル扉のキャビネット) の写真
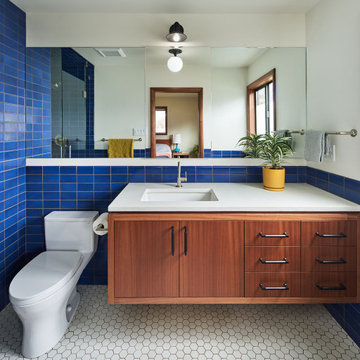
A bold blue bathroom holds its own in this mid-century ranch remodel.
Photos by KuDa Photography.
ポートランドにある高級な中くらいなミッドセンチュリースタイルのおしゃれな子供用バスルーム (フラットパネル扉のキャビネット、中間色木目調キャビネット、アルコーブ型シャワー、青いタイル、セラミックタイル、クオーツストーンの洗面台、開き戸のシャワー、白い洗面カウンター、洗面台2つ、フローティング洗面台) の写真
ポートランドにある高級な中くらいなミッドセンチュリースタイルのおしゃれな子供用バスルーム (フラットパネル扉のキャビネット、中間色木目調キャビネット、アルコーブ型シャワー、青いタイル、セラミックタイル、クオーツストーンの洗面台、開き戸のシャワー、白い洗面カウンター、洗面台2つ、フローティング洗面台) の写真

From little things, big things grow. This project originated with a request for a custom sofa. It evolved into decorating and furnishing the entire lower floor of an urban apartment. The distinctive building featured industrial origins and exposed metal framed ceilings. Part of our brief was to address the unfinished look of the ceiling, while retaining the soaring height. The solution was to box out the trimmers between each beam, strengthening the visual impact of the ceiling without detracting from the industrial look or ceiling height.
We also enclosed the void space under the stairs to create valuable storage and completed a full repaint to round out the building works. A textured stone paint in a contrasting colour was applied to the external brick walls to soften the industrial vibe. Floor rugs and window treatments added layers of texture and visual warmth. Custom designed bookshelves were created to fill the double height wall in the lounge room.
With the success of the living areas, a kitchen renovation closely followed, with a brief to modernise and consider functionality. Keeping the same footprint, we extended the breakfast bar slightly and exchanged cupboards for drawers to increase storage capacity and ease of access. During the kitchen refurbishment, the scope was again extended to include a redesign of the bathrooms, laundry and powder room.
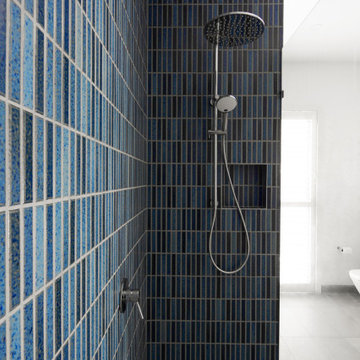
Ensuite with walk in shower featuring blue Japanese tiles.
メルボルンにある高級な広いビーチスタイルのおしゃれなバスルーム (浴槽なし) (フラットパネル扉のキャビネット、淡色木目調キャビネット、オープン型シャワー、分離型トイレ、青いタイル、セラミックタイル、グレーの壁、セラミックタイルの床、オーバーカウンターシンク、クオーツストーンの洗面台、グレーの床、白い洗面カウンター、ニッチ、洗面台1つ、フローティング洗面台) の写真
メルボルンにある高級な広いビーチスタイルのおしゃれなバスルーム (浴槽なし) (フラットパネル扉のキャビネット、淡色木目調キャビネット、オープン型シャワー、分離型トイレ、青いタイル、セラミックタイル、グレーの壁、セラミックタイルの床、オーバーカウンターシンク、クオーツストーンの洗面台、グレーの床、白い洗面カウンター、ニッチ、洗面台1つ、フローティング洗面台) の写真
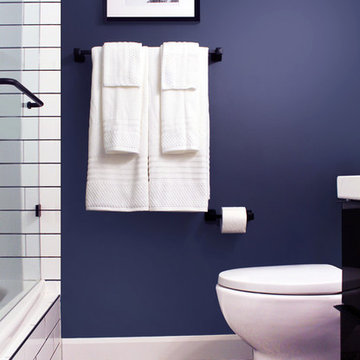
トロントにある低価格の小さなモダンスタイルのおしゃれなバスルーム (浴槽なし) (フラットパネル扉のキャビネット、黒いキャビネット、ドロップイン型浴槽、シャワー付き浴槽 、一体型トイレ 、白いタイル、セラミックタイル、青い壁、セラミックタイルの床、オーバーカウンターシンク、大理石の洗面台、青い床、オープンシャワー、白い洗面カウンター、洗面台1つ、フローティング洗面台) の写真
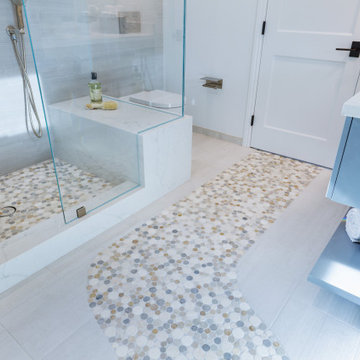
サンフランシスコにあるトランジショナルスタイルのおしゃれな子供用バスルーム (フラットパネル扉のキャビネット、グレーのキャビネット、コーナー設置型シャワー、壁掛け式トイレ、白いタイル、磁器タイル、磁器タイルの床、ベッセル式洗面器、クオーツストーンの洗面台、ベージュの床、開き戸のシャワー、ブラウンの洗面カウンター、シャワーベンチ、洗面台1つ、フローティング洗面台) の写真
青い浴室・バスルーム (フラットパネル扉のキャビネット、フローティング洗面台) の写真
1