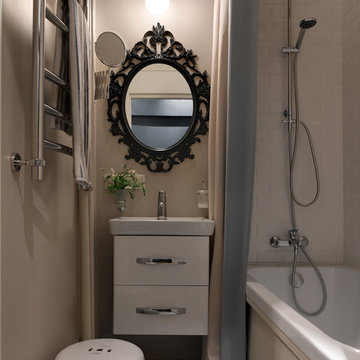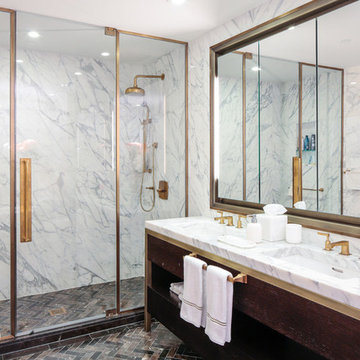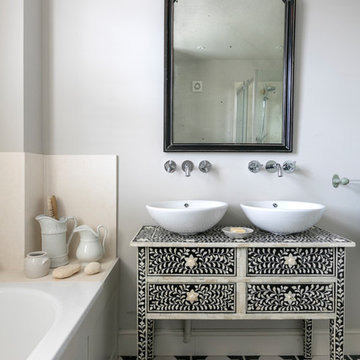黒い浴室・バスルーム (フラットパネル扉のキャビネット、マルチカラーの床、紫の床) の写真
絞り込み:
資材コスト
並び替え:今日の人気順
写真 1〜20 枚目(全 361 枚)
1/5

Master Bathroom remodel in North Fork vacation house. The marble tile floor flows straight through to the shower eliminating the need for a curb. A stationary glass panel keeps the water in and eliminates the need for a door. Glass tile on the walls compliments the marble on the floor while maintaining the modern feel of the space.

ロサンゼルスにあるラグジュアリーな中くらいなコンテンポラリースタイルのおしゃれなマスターバスルーム (フラットパネル扉のキャビネット、濃色木目調キャビネット、置き型浴槽、白い壁、一体型シンク、洗面台2つ、フローティング洗面台、大理石の床、大理石の洗面台、ニッチ、ミラータイル、マルチカラーの床、マルチカラーの洗面カウンター) の写真

Mid century modern bathroom. Calm Bathroom vibes. Bold but understated. Black fixtures. Freestanding vanity.
Bold flooring.
ソルトレイクシティにあるミッドセンチュリースタイルのおしゃれな浴室 (フラットパネル扉のキャビネット、淡色木目調キャビネット、アルコーブ型浴槽、アルコーブ型シャワー、一体型トイレ 、青いタイル、磁器タイル、磁器タイルの床、アンダーカウンター洗面器、クオーツストーンの洗面台、マルチカラーの床、引戸のシャワー、白い洗面カウンター、ニッチ、洗面台1つ、独立型洗面台) の写真
ソルトレイクシティにあるミッドセンチュリースタイルのおしゃれな浴室 (フラットパネル扉のキャビネット、淡色木目調キャビネット、アルコーブ型浴槽、アルコーブ型シャワー、一体型トイレ 、青いタイル、磁器タイル、磁器タイルの床、アンダーカウンター洗面器、クオーツストーンの洗面台、マルチカラーの床、引戸のシャワー、白い洗面カウンター、ニッチ、洗面台1つ、独立型洗面台) の写真

リッチモンドにあるカントリー風のおしゃれな浴室 (フラットパネル扉のキャビネット、濃色木目調キャビネット、アルコーブ型シャワー、白いタイル、サブウェイタイル、グレーの壁、アンダーカウンター洗面器、マルチカラーの床、黒い洗面カウンター、洗面台2つ) の写真

The original Art Nouveau stained glass windows were a striking element of the room, and informed the dramatic choice of colour for the vanity and upper walls, in conjunction with the terrazzo flooring.
Photographer: David Russel

This bathroom is situated on the second floor of an apartment overlooking Albert Park Beach. The bathroom has a window view and the owners wanted to ensure a relaxed feeling was created in this space drawing on the elements of the ocean, with the organic forms. Raw materials like the pebble stone floor, concrete basins and bath were carefully selected to blend seamlessly and create a muted colour palette.
Tactile forms engage the user in an environment that is atypical to the clinical/ white space most expect. The pebble floor, with the addition of under floor heating, adds a sensory element pertaining to a day spa.

Sophisticated powder room featuring black and white, mixed materials and gold accents. Client wanted a glamorous vibe with a bit of whimsy.
ニューヨークにある高級な中くらいなトランジショナルスタイルのおしゃれなバスルーム (浴槽なし) (白いキャビネット、壁掛け式トイレ、黒いタイル、グレーのタイル、磁器タイル、白い壁、モザイクタイル、アンダーカウンター洗面器、大理石の洗面台、白い洗面カウンター、マルチカラーの床、フラットパネル扉のキャビネット) の写真
ニューヨークにある高級な中くらいなトランジショナルスタイルのおしゃれなバスルーム (浴槽なし) (白いキャビネット、壁掛け式トイレ、黒いタイル、グレーのタイル、磁器タイル、白い壁、モザイクタイル、アンダーカウンター洗面器、大理石の洗面台、白い洗面カウンター、マルチカラーの床、フラットパネル扉のキャビネット) の写真

A farmhouse style was achieved in this new construction home by keeping the details clean and simple. Shaker style cabinets and square stair parts moldings set the backdrop for incorporating our clients’ love of Asian antiques. We had fun re-purposing the different pieces she already had: two were made into bathroom vanities; and the turquoise console became the star of the house, welcoming visitors as they walk through the front door.

他の地域にあるラスティックスタイルのおしゃれなマスターバスルーム (フラットパネル扉のキャビネット、中間色木目調キャビネット、置き型浴槽、バリアフリー、ベージュのタイル、石スラブタイル、白い壁、玉石タイル、一体型シンク、マルチカラーの床、ベージュのカウンター、洗面台2つ、フローティング洗面台) の写真

Photography: Eric Roth
ボストンにある小さなビーチスタイルのおしゃれな浴室 (白いキャビネット、バリアフリー、分離型トイレ、白いタイル、磁器タイル、グレーの壁、セラミックタイルの床、アンダーカウンター洗面器、大理石の洗面台、マルチカラーの床、オープンシャワー、グレーの洗面カウンター、フラットパネル扉のキャビネット) の写真
ボストンにある小さなビーチスタイルのおしゃれな浴室 (白いキャビネット、バリアフリー、分離型トイレ、白いタイル、磁器タイル、グレーの壁、セラミックタイルの床、アンダーカウンター洗面器、大理石の洗面台、マルチカラーの床、オープンシャワー、グレーの洗面カウンター、フラットパネル扉のキャビネット) の写真

シドニーにあるコンテンポラリースタイルのおしゃれなバスルーム (浴槽なし) (黒いキャビネット、置き型浴槽、オープン型シャワー、緑のタイル、ボーダータイル、白い壁、セラミックタイルの床、ペデスタルシンク、人工大理石カウンター、マルチカラーの床、オープンシャワー、黒い洗面カウンター、洗面台2つ、フローティング洗面台、フラットパネル扉のキャビネット) の写真

シドニーにあるコンテンポラリースタイルのおしゃれなマスターバスルーム (淡色木目調キャビネット、グレーのタイル、白い壁、オーバーカウンターシンク、マルチカラーの床、オープン型シャワー、サブウェイタイル、セラミックタイルの床、大理石の洗面台、オープンシャワー、マルチカラーの洗面カウンター、フラットパネル扉のキャビネット) の写真

Сергей Ананьев
モスクワにあるコンテンポラリースタイルのおしゃれなマスターバスルーム (フラットパネル扉のキャビネット、白いキャビネット、アルコーブ型浴槽、シャワー付き浴槽 、白いタイル、サブウェイタイル、ベージュの壁、一体型シンク、マルチカラーの床、シャワーカーテン) の写真
モスクワにあるコンテンポラリースタイルのおしゃれなマスターバスルーム (フラットパネル扉のキャビネット、白いキャビネット、アルコーブ型浴槽、シャワー付き浴槽 、白いタイル、サブウェイタイル、ベージュの壁、一体型シンク、マルチカラーの床、シャワーカーテン) の写真

ワシントンD.C.にあるカントリー風のおしゃれな浴室 (一体型トイレ 、セラミックタイルの床、オープンシャワー、緑のキャビネット、アルコーブ型シャワー、白いタイル、サブウェイタイル、白い壁、オーバーカウンターシンク、マルチカラーの床、フラットパネル扉のキャビネット) の写真

Ensuite to the Principal bedroom, walls clad in Viola Marble with a white metro contrast, styled with a contemporary vanity unit, mirror and Belgian wall lights.

The bathrooms showcase gorgeous marble walls which contrast with the dark chevron floor tiles, gold finishes, and espresso woods.
Project Location: New York City. Project designed by interior design firm, Betty Wasserman Art & Interiors. From their Chelsea base, they serve clients in Manhattan and throughout New York City, as well as across the tri-state area and in The Hamptons.
For more about Betty Wasserman, click here: https://www.bettywasserman.com/
To learn more about this project, click here: https://www.bettywasserman.com/spaces/simply-high-line/

ハンプシャーにある小さな地中海スタイルのおしゃれな浴室 (白い壁、ベッセル式洗面器、マルチカラーの床、マルチカラーの洗面カウンター、黒いキャビネット、ドロップイン型浴槽、フラットパネル扉のキャビネット) の写真

The original master bath suite in this rustic lake house possessed high ceilings with multiple rooms and all surfaces covered in Knotty Pine. Although there were multiple windows in this space, the wood walls, floor and ceiling tended to absorb natural light and force the illumination to come from incandescent Amber fixtures. Our approach was to start with a blank slate by removing all existing partitions and doors. A metal and milk glass wall with a functioning transom and integrated door, was designed and fabricated to divide the space and provide privacy, while allowing light to transfer from the shower, water-closet, bath and dressing room. The welded steel frames his and hers vanities have inlaid white glass panels with integrated steel framed mirrors above.

ロサンゼルスにあるお手頃価格の中くらいな地中海スタイルのおしゃれなバスルーム (浴槽なし) (ヴィンテージ仕上げキャビネット、コーナー設置型シャワー、一体型トイレ 、グレーのタイル、大理石タイル、ベージュの壁、磁器タイルの床、ベッセル式洗面器、大理石の洗面台、マルチカラーの床、開き戸のシャワー、フラットパネル扉のキャビネット) の写真

フェニックスにある広いトランジショナルスタイルのおしゃれなマスターバスルーム (ベージュのキャビネット、置き型浴槽、白い壁、アンダーカウンター洗面器、マルチカラーの床、グレーの洗面カウンター、ダブルシャワー、白いタイル、サブウェイタイル、セメントタイルの床、クオーツストーンの洗面台、開き戸のシャワー、トイレ室、洗面台2つ、造り付け洗面台、板張り壁、フラットパネル扉のキャビネット) の写真
黒い浴室・バスルーム (フラットパネル扉のキャビネット、マルチカラーの床、紫の床) の写真
1