黒いマスターバスルーム・バスルーム (フラットパネル扉のキャビネット、コンクリートの床、クッションフロア、ベージュのタイル) の写真
絞り込み:
資材コスト
並び替え:今日の人気順
写真 1〜8 枚目(全 8 枚)
We teamed up with an investor to design a one-of-a-kind property. We created a very clear vision for this home: Scandinavian minimalism. Our intention for this home was to incorporate as many natural materials that we could. We started by selecting polished concrete floors throughout the entire home. To balance this masculinity, we chose soft, natural wood grain cabinetry for the kitchen, bathrooms and mudroom. In the kitchen, we made the hood a focal point by wrapping it in marble and installing a herringbone tile to the ceiling. We accented the rooms with brass and polished chrome, giving the home a light and airy feeling. We incorporated organic textures and soft lines throughout. The bathrooms feature a dimensioned shower tile and leather towel hooks. We drew inspiration for the color palette and styling by our surroundings - the desert.
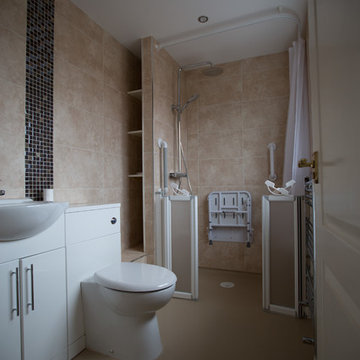
The client had to convert the standard ensuite as installed by the house builder into a suitable wetroom space complaint with the local councils requirements.
The specification is rather sparse and cold so we made a few modifications to the spec to turn the space into the required easy access and made use of wasted space by creating the storage alcove and then added the colour to make the space warm and inviting.
Roy Tucker
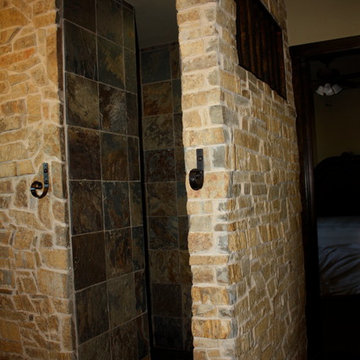
ヒューストンにある広いラスティックスタイルのおしゃれなマスターバスルーム (オーバーカウンターシンク、フラットパネル扉のキャビネット、濃色木目調キャビネット、御影石の洗面台、ドロップイン型浴槽、オープン型シャワー、一体型トイレ 、ベージュのタイル、石タイル、コンクリートの床) の写真
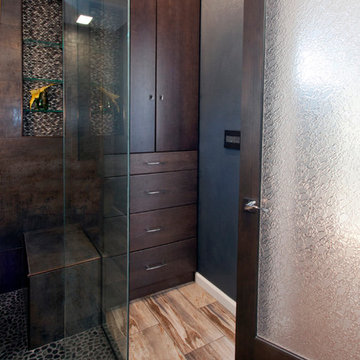
Entering this room with richly, dark chocolate colored cabinetry is a delightful experience. The entry door has a frosted glass panel to allow in sunlight from the bedroom and creates a more spacious and lighter feel in the bathroom.
Project Guru Designs
Timothy Manning Photography
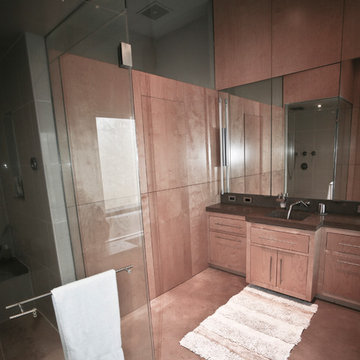
ボルチモアにあるラグジュアリーな広いコンテンポラリースタイルのおしゃれなマスターバスルーム (フラットパネル扉のキャビネット、淡色木目調キャビネット、ドロップイン型浴槽、コーナー設置型シャワー、一体型シンク、開き戸のシャワー、一体型トイレ 、ベージュのタイル、ベージュの壁、コンクリートの床、コンクリートの洗面台、ベージュの床、グレーの洗面カウンター、トイレ室、洗面台1つ、造り付け洗面台、パネル壁) の写真
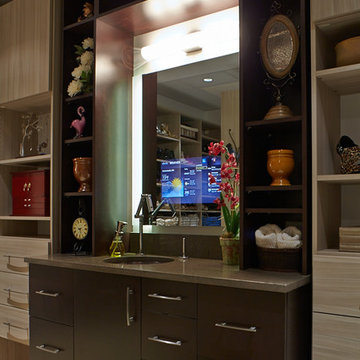
An extra special feature in this bathroom is the TV in the mirror
ボストンにある高級な中くらいなコンテンポラリースタイルのおしゃれなマスターバスルーム (一体型シンク、フラットパネル扉のキャビネット、濃色木目調キャビネット、大理石の洗面台、コーナー型浴槽、オープン型シャワー、一体型トイレ 、ベージュのタイル、ベージュの壁、コンクリートの床) の写真
ボストンにある高級な中くらいなコンテンポラリースタイルのおしゃれなマスターバスルーム (一体型シンク、フラットパネル扉のキャビネット、濃色木目調キャビネット、大理石の洗面台、コーナー型浴槽、オープン型シャワー、一体型トイレ 、ベージュのタイル、ベージュの壁、コンクリートの床) の写真
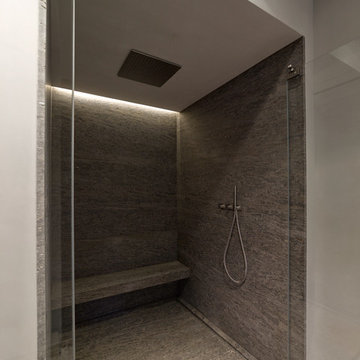
シュトゥットガルトにある高級な広いコンテンポラリースタイルのおしゃれなマスターバスルーム (フラットパネル扉のキャビネット、白いキャビネット、置き型浴槽、バリアフリー、壁掛け式トイレ、ベージュのタイル、ベージュの壁、クッションフロア、ベッセル式洗面器、御影石の洗面台、茶色い床、開き戸のシャワー) の写真
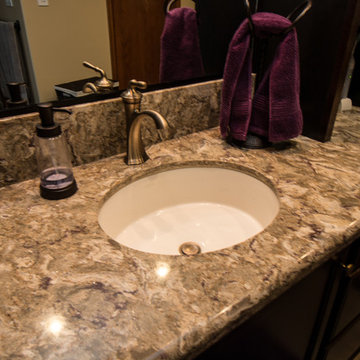
KraftMaid maple peppercorn cabinetry with Cambria Nevern countertops with waterfall edge, Kohler oval biscuit sinks with brushed bronze faucets and oil rubbed bronze accessories, Roma Almond shower tile with glass and quartzite mosaic wall, vinyl plank flooring.
黒いマスターバスルーム・バスルーム (フラットパネル扉のキャビネット、コンクリートの床、クッションフロア、ベージュのタイル) の写真
1