浴室・バスルーム (フラットパネル扉のキャビネット、シェーカースタイル扉のキャビネット、磁器タイルの床、造り付け洗面台) の写真
絞り込み:
資材コスト
並び替え:今日の人気順
写真 1〜20 枚目(全 14,617 枚)
1/5

Tiny House bathroom
Photography: Gieves Anderson
Noble Johnson Architects was honored to partner with Huseby Homes to design a Tiny House which was displayed at Nashville botanical garden, Cheekwood, for two weeks in the spring of 2021. It was then auctioned off to benefit the Swan Ball. Although the Tiny House is only 383 square feet, the vaulted space creates an incredibly inviting volume. Its natural light, high end appliances and luxury lighting create a welcoming space.

A Custom double vanity fits perfectly in this spacious Master Bath. The vanity color is Benjamin Moore Andes Summit. The countertop material is White River Granite. The mirrors were purchased by the client. All of the hardware is Crystal knobs from Emtek.

シカゴにある高級な中くらいなトランジショナルスタイルのおしゃれなマスターバスルーム (淡色木目調キャビネット、白い壁、白い床、白い洗面カウンター、シェーカースタイル扉のキャビネット、アルコーブ型シャワー、磁器タイルの床、アンダーカウンター洗面器、クオーツストーンの洗面台、開き戸のシャワー、洗面台2つ、造り付け洗面台) の写真

This Condo has been in the family since it was first built. And it was in desperate need of being renovated. The kitchen was isolated from the rest of the condo. The laundry space was an old pantry that was converted. We needed to open up the kitchen to living space to make the space feel larger. By changing the entrance to the first guest bedroom and turn in a den with a wonderful walk in owners closet.
Then we removed the old owners closet, adding that space to the guest bath to allow us to make the shower bigger. In addition giving the vanity more space.
The rest of the condo was updated. The master bath again was tight, but by removing walls and changing door swings we were able to make it functional and beautiful all that the same time.

Owner's spa-style bathroom with beautiful African Mahogany cabinets
ロサンゼルスにある高級な中くらいなミッドセンチュリースタイルのおしゃれなバスルーム (浴槽なし) (フラットパネル扉のキャビネット、中間色木目調キャビネット、コーナー設置型シャワー、青いタイル、セラミックタイル、磁器タイルの床、アンダーカウンター洗面器、クオーツストーンの洗面台、白い床、開き戸のシャワー、白い洗面カウンター、洗面台1つ、造り付け洗面台) の写真
ロサンゼルスにある高級な中くらいなミッドセンチュリースタイルのおしゃれなバスルーム (浴槽なし) (フラットパネル扉のキャビネット、中間色木目調キャビネット、コーナー設置型シャワー、青いタイル、セラミックタイル、磁器タイルの床、アンダーカウンター洗面器、クオーツストーンの洗面台、白い床、開き戸のシャワー、白い洗面カウンター、洗面台1つ、造り付け洗面台) の写真

オレンジカウンティにある高級な中くらいなコンテンポラリースタイルのおしゃれなマスターバスルーム (フラットパネル扉のキャビネット、グレーのキャビネット、置き型浴槽、コーナー設置型シャワー、分離型トイレ、白いタイル、大理石タイル、グレーの壁、磁器タイルの床、アンダーカウンター洗面器、クオーツストーンの洗面台、グレーの床、開き戸のシャワー、白い洗面カウンター、トイレ室、洗面台2つ、造り付け洗面台) の写真

A modern master bath gets its allure from the blend of solid and textured tiles placed horizontally across the backsplash and shower wall. Contrasting large format white tiles in the shower keeps the space light and bright. Affordable custom cabinets are achieved with a light wood-tone laminate cabinet.

他の地域にある高級な広いモダンスタイルのおしゃれなマスターバスルーム (シェーカースタイル扉のキャビネット、中間色木目調キャビネット、置き型浴槽、アルコーブ型シャワー、分離型トイレ、白いタイル、磁器タイル、白い壁、磁器タイルの床、オーバーカウンターシンク、珪岩の洗面台、白い床、開き戸のシャワー、白い洗面カウンター、トイレ室、洗面台2つ、造り付け洗面台) の写真
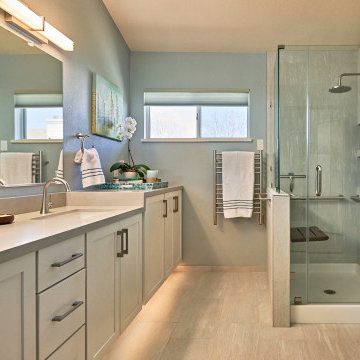
サンフランシスコにあるお手頃価格の中くらいなコンテンポラリースタイルのおしゃれなマスターバスルーム (シェーカースタイル扉のキャビネット、白いキャビネット、洗い場付きシャワー、ビデ、グレーのタイル、磁器タイル、青い壁、磁器タイルの床、アンダーカウンター洗面器、クオーツストーンの洗面台、グレーの床、開き戸のシャワー、グレーの洗面カウンター、シャワーベンチ、洗面台2つ、造り付け洗面台) の写真

A guest bath transformation in Bothell featuring a unique modern coastal aesthetic complete with a floral patterned tile flooring and a bold Moroccan-inspired green shower surround.

パースにあるお手頃価格の小さな北欧スタイルのおしゃれな子供用バスルーム (フラットパネル扉のキャビネット、淡色木目調キャビネット、バリアフリー、一体型トイレ 、緑のタイル、モザイクタイル、グレーの壁、磁器タイルの床、ベッセル式洗面器、クオーツストーンの洗面台、グレーの床、開き戸のシャワー、白い洗面カウンター、洗面台1つ、造り付け洗面台) の写真

トロントにあるラグジュアリーな中くらいなコンテンポラリースタイルのおしゃれなマスターバスルーム (フラットパネル扉のキャビネット、淡色木目調キャビネット、磁器タイル、磁器タイルの床、アンダーカウンター洗面器、クオーツストーンの洗面台、グレーの洗面カウンター、洗面台2つ、置き型浴槽、グレーのタイル、白い壁、グレーの床、造り付け洗面台) の写真
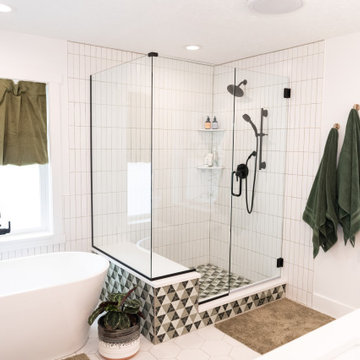
This green-loving homeowner came to us with a specific vision in mind - they wanted to go green. By incorporating a fun, geometric tile, a mix of black and gold accents, and a gorgeous free-standing bathtub, our team was able to turn this bathroom into their dream space. After the remodel was complete, the homeowner incorporated plants and additional green accents to take this green bathroom to the next level and truly make it their own.
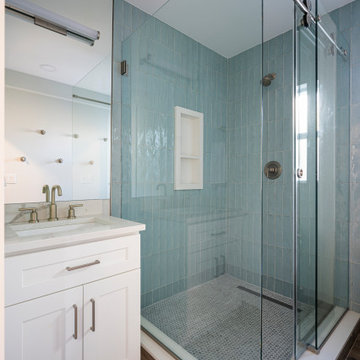
マイアミにある高級な中くらいなビーチスタイルのおしゃれなマスターバスルーム (シェーカースタイル扉のキャビネット、白いキャビネット、アルコーブ型シャワー、一体型トイレ 、ベージュのタイル、セラミックタイル、白い壁、磁器タイルの床、アンダーカウンター洗面器、珪岩の洗面台、茶色い床、開き戸のシャワー、白い洗面カウンター、洗面台1つ、造り付け洗面台) の写真

This first floor guest bathroom also functions as the pool bathroom. The blue zellige shower tile coordinates with the Anna French modern coastal wave wallpaper in the guest bedroom.

This single family home had been recently flipped with builder-grade materials. We touched each and every room of the house to give it a custom designer touch, thoughtfully marrying our soft minimalist design aesthetic with the graphic designer homeowner’s own design sensibilities. One of the most notable transformations in the home was opening up the galley kitchen to create an open concept great room with large skylight to give the illusion of a larger communal space.

For this knock down rebuild in the Canberra suburb of O'Connor the interior design aesethic was modern and sophisticated. A monochrome palette of marble hexagon tiles paired with soft grey tiles and black and gold tap wear have been used in this bathroom.

Builder: Watershed Builders
Photoraphy: Michael Blevins
A large master bath in Charlotte with a white walk-in shower, light blue beauty vanity, herringbone porcelain tiles, shaker cabinets and gold hardware.
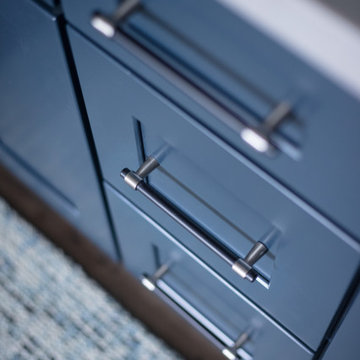
This bathroom got a punch of personality with this modern, monochromatic design. Hand molded wall tiles and these playful, porcelain floor tiles add the perfect amount of movement and style to this newly remodeled space.
Rug: Abstract in blue and charcoal, Safavieh
Wallpaper: Barnaby Indigo faux grasscloth by A-Street Prints
Vanity hardware: Mergence in matte black and satin nickel, Amerock
Shower enclosure: Enigma-XO, DreamLine
Shower wall tiles: Flash series in cobalt, 3 by 12 inches, Arizona Tile
Floor tile: Taco Melange Blue, SomerTile
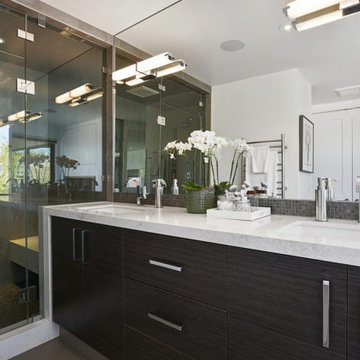
サンフランシスコにあるモダンスタイルのおしゃれなマスターバスルーム (フラットパネル扉のキャビネット、濃色木目調キャビネット、アンダーマウント型浴槽、磁器タイルの床、アンダーカウンター洗面器、クオーツストーンの洗面台、グレーの床、白い洗面カウンター、トイレ室、洗面台2つ、造り付け洗面台、アルコーブ型シャワー、開き戸のシャワー) の写真
浴室・バスルーム (フラットパネル扉のキャビネット、シェーカースタイル扉のキャビネット、磁器タイルの床、造り付け洗面台) の写真
1