ブラウンの浴室・バスルーム (フラットパネル扉のキャビネット、オープンシェルフ、スレートタイル) の写真
絞り込み:
資材コスト
並び替え:今日の人気順
写真 1〜20 枚目(全 121 枚)
1/5
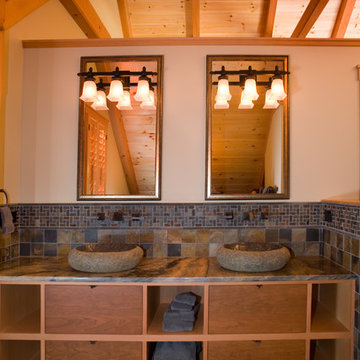
John Herr
他の地域にある広いラスティックスタイルのおしゃれなマスターバスルーム (フラットパネル扉のキャビネット、中間色木目調キャビネット、アンダーマウント型浴槽、アルコーブ型シャワー、グレーのタイル、白い壁、スレートの床、ベッセル式洗面器、スレートタイル) の写真
他の地域にある広いラスティックスタイルのおしゃれなマスターバスルーム (フラットパネル扉のキャビネット、中間色木目調キャビネット、アンダーマウント型浴槽、アルコーブ型シャワー、グレーのタイル、白い壁、スレートの床、ベッセル式洗面器、スレートタイル) の写真

Doug Burke Photography
ソルトレイクシティにあるラグジュアリーな広いトラディショナルスタイルのおしゃれな浴室 (茶色い壁、フラットパネル扉のキャビネット、濃色木目調キャビネット、アルコーブ型シャワー、グレーのタイル、マルチカラーのタイル、スレートタイル、スレートの床、アンダーカウンター洗面器、御影石の洗面台) の写真
ソルトレイクシティにあるラグジュアリーな広いトラディショナルスタイルのおしゃれな浴室 (茶色い壁、フラットパネル扉のキャビネット、濃色木目調キャビネット、アルコーブ型シャワー、グレーのタイル、マルチカラーのタイル、スレートタイル、スレートの床、アンダーカウンター洗面器、御影石の洗面台) の写真
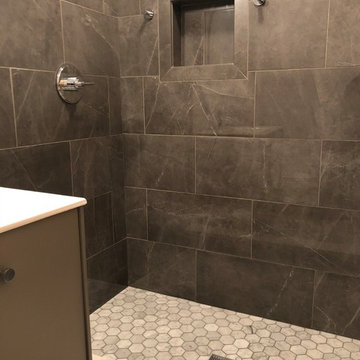
シカゴにある中くらいなトランジショナルスタイルのおしゃれなバスルーム (浴槽なし) (フラットパネル扉のキャビネット、グレーのキャビネット、アルコーブ型シャワー、分離型トイレ、グレーのタイル、スレートタイル、グレーの壁、大理石の床、一体型シンク、人工大理石カウンター、グレーの床) の写真

Alpha Wellness Sensations is an international leader, pioneer and trendsetter in the high-end wellness industry for decades, supplying a wide range of exceptional quality steam baths, sunbeds, traditional and infrared saunas. The company specializes in custom-built spa, rejuvenation and wellness solutions.

©Finished Basement Company
Shower bench with custom tile detail
デンバーにあるお手頃価格の中くらいなトランジショナルスタイルのおしゃれな浴室 (フラットパネル扉のキャビネット、淡色木目調キャビネット、コーナー設置型シャワー、分離型トイレ、黒いタイル、スレートタイル、グレーの壁、テラコッタタイルの床、アンダーカウンター洗面器、タイルの洗面台、茶色い床、開き戸のシャワー、グレーの洗面カウンター) の写真
デンバーにあるお手頃価格の中くらいなトランジショナルスタイルのおしゃれな浴室 (フラットパネル扉のキャビネット、淡色木目調キャビネット、コーナー設置型シャワー、分離型トイレ、黒いタイル、スレートタイル、グレーの壁、テラコッタタイルの床、アンダーカウンター洗面器、タイルの洗面台、茶色い床、開き戸のシャワー、グレーの洗面カウンター) の写真
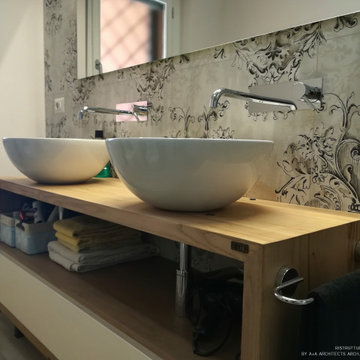
Bagno padronale con, parete lavabo e doccia con rivestimento in gres porcellanato effetto carta da parati, lato wc e bidet rivestimento in gres porcellanato bianco e nero, ampio box doccia, mobile lavabo su misura in legno massello, con doppia ciotola e rubinetteria a parete.
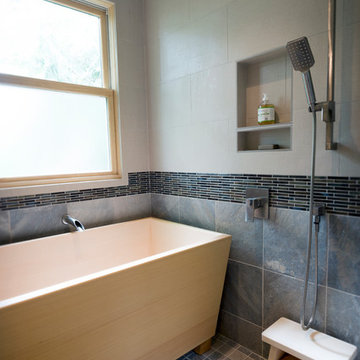
ポートランドにある中くらいなアジアンスタイルのおしゃれなマスターバスルーム (フラットパネル扉のキャビネット、淡色木目調キャビネット、置き型浴槽、コーナー設置型シャワー、分離型トイレ、グレーのタイル、スレートタイル、白い壁、磁器タイルの床、アンダーカウンター洗面器、クオーツストーンの洗面台、グレーの床、開き戸のシャワー、白い洗面カウンター) の写真
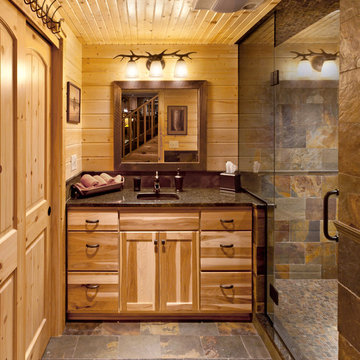
ミルウォーキーにあるラスティックスタイルのおしゃれな浴室 (アンダーカウンター洗面器、フラットパネル扉のキャビネット、アルコーブ型シャワー、スレートの床、中間色木目調キャビネット、スレートタイル) の写真
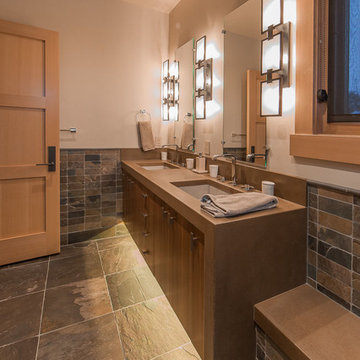
Design by: Kelly & Stone Architects
Contractor: Dover Development & Const. Cabinetry by: Fedewa Custom Works
Photo by: Tim Stone Photography
デンバーにある高級な広いコンテンポラリースタイルのおしゃれなマスターバスルーム (フラットパネル扉のキャビネット、濃色木目調キャビネット、マルチカラーのタイル、スレートタイル、ベージュの壁、スレートの床、アンダーカウンター洗面器、ライムストーンの洗面台、マルチカラーの床) の写真
デンバーにある高級な広いコンテンポラリースタイルのおしゃれなマスターバスルーム (フラットパネル扉のキャビネット、濃色木目調キャビネット、マルチカラーのタイル、スレートタイル、ベージュの壁、スレートの床、アンダーカウンター洗面器、ライムストーンの洗面台、マルチカラーの床) の写真
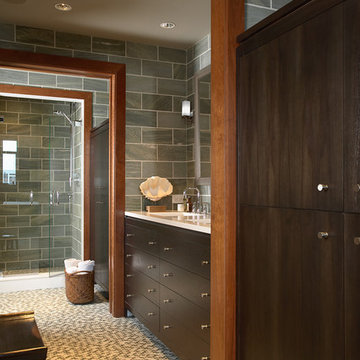
This condo's open living area incorporates the themes of water, earth, and sky, all in sight through expansive windows overlooking an urban riverfront. The setting inspired the design of the rooms, a juxtaposition of natural and industrial shapes and materials.
Photos: Susan Gilmore
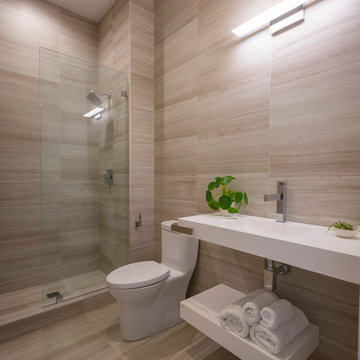
Photography by Ross Van Pelt
シンシナティにある高級な中くらいなモダンスタイルのおしゃれなバスルーム (浴槽なし) (オープンシェルフ、白いキャビネット、アルコーブ型シャワー、一体型トイレ 、マルチカラーのタイル、スレートタイル、マルチカラーの壁、スレートの床、一体型シンク、オニキスの洗面台、マルチカラーの床、オープンシャワー、白い洗面カウンター) の写真
シンシナティにある高級な中くらいなモダンスタイルのおしゃれなバスルーム (浴槽なし) (オープンシェルフ、白いキャビネット、アルコーブ型シャワー、一体型トイレ 、マルチカラーのタイル、スレートタイル、マルチカラーの壁、スレートの床、一体型シンク、オニキスの洗面台、マルチカラーの床、オープンシャワー、白い洗面カウンター) の写真
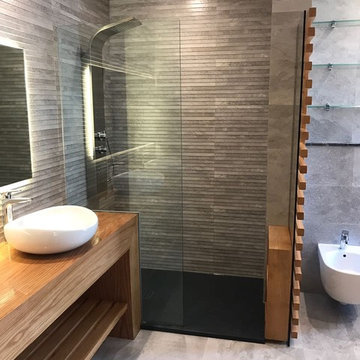
ADIL TAKY
他の地域にある中くらいなモダンスタイルのおしゃれなマスターバスルーム (オープンシェルフ、淡色木目調キャビネット、バリアフリー、壁掛け式トイレ、グレーのタイル、スレートタイル、グレーの壁、スレートの床、オーバーカウンターシンク、木製洗面台、グレーの床、オープンシャワー) の写真
他の地域にある中くらいなモダンスタイルのおしゃれなマスターバスルーム (オープンシェルフ、淡色木目調キャビネット、バリアフリー、壁掛け式トイレ、グレーのタイル、スレートタイル、グレーの壁、スレートの床、オーバーカウンターシンク、木製洗面台、グレーの床、オープンシャワー) の写真
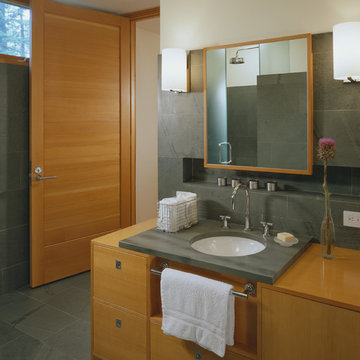
This design for a year-round retirement home addresses all aspects of the site, which resides on the western flank of Blue Hill Bay and has easterly water views framed by a mature forest of oak, birch, and fir. The use of natural materials, featuring wood in all aspects, was an important way to tie the building to its site and its cultural context.
Photo by Brian Vanden Brink
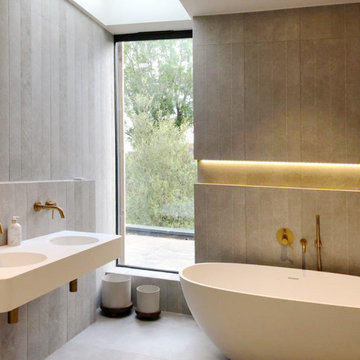
Enhancing the family bathroom experience, a generously sized window opens to the garden, complemented by a strategically placed rooflight. This thoughtful combination not only amplifies the infusion of natural light but also creates a cosy ambience, perfect for a relaxing bath time.
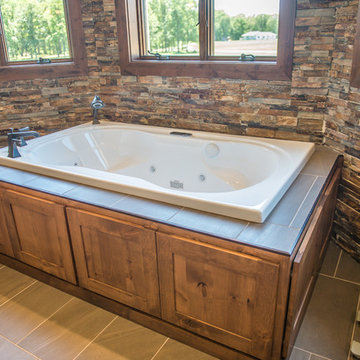
The spa tub is the center-of-attention in this grand master bath! This free-standing tub features a rustic alder panel, surrounded with stone walls & incredible views.
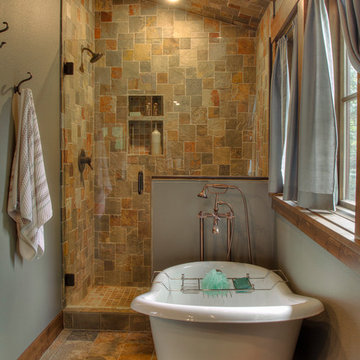
ミネアポリスにある中くらいなラスティックスタイルのおしゃれなマスターバスルーム (フラットパネル扉のキャビネット、猫足バスタブ、アルコーブ型シャワー、マルチカラーのタイル、スレートタイル、緑の壁、スレートの床、マルチカラーの床、開き戸のシャワー) の写真
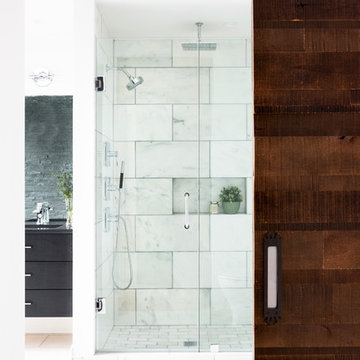
ワシントンD.C.にある高級な広いコンテンポラリースタイルのおしゃれなマスターバスルーム (フラットパネル扉のキャビネット、グレーのキャビネット、人工大理石カウンター、置き型浴槽、コーナー設置型シャワー、一体型トイレ 、グレーのタイル、スレートタイル、白い壁、大理石の床、アンダーカウンター洗面器、白い床、開き戸のシャワー) の写真
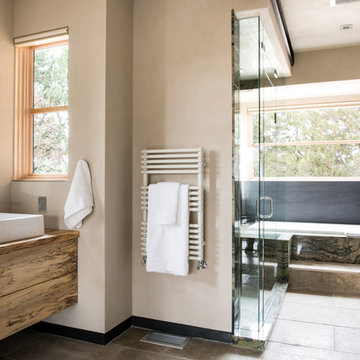
Rab Photography
他の地域にある高級な中くらいなコンテンポラリースタイルのおしゃれなマスターバスルーム (ベッセル式洗面器、フラットパネル扉のキャビネット、中間色木目調キャビネット、ドロップイン型浴槽、ベージュの壁、アルコーブ型シャワー、グレーのタイル、スレートタイル、セラミックタイルの床、木製洗面台、ベージュの床、開き戸のシャワー) の写真
他の地域にある高級な中くらいなコンテンポラリースタイルのおしゃれなマスターバスルーム (ベッセル式洗面器、フラットパネル扉のキャビネット、中間色木目調キャビネット、ドロップイン型浴槽、ベージュの壁、アルコーブ型シャワー、グレーのタイル、スレートタイル、セラミックタイルの床、木製洗面台、ベージュの床、開き戸のシャワー) の写真
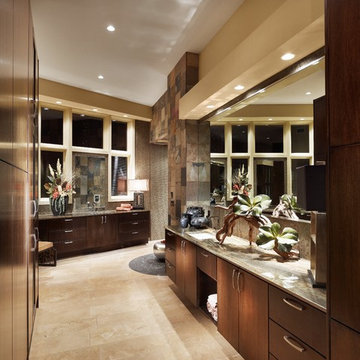
The master bath is far from ordinary in this exquisite home; it is a spa sanctuary. An especially stunning feature is the design of the bathtub/shower area. Here, the owners can use the glass pivot wall to open the slate and stone room for a luxurious outdoor shower experience with the beauty of nature. The glass pivot wall also allows for the “fire trough”, designed in the outdoor living space near the pool, to tie into the sanctuary master bath for the utmost relaxing ambiance. The bath features a hand-cut, stone soaking tub, which is filled like a waterfall from its faucet in the ceiling above. From the master suite, walking into the master bath feels like a secret, hidden retreat; and once inside, it opens up to a truly beautiful and relaxing spa sanctuary.
Photography by Casey Dunn
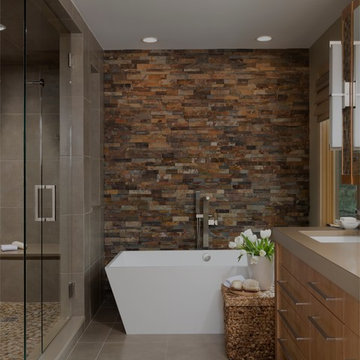
© photo by bethsingerphotographer.com
デトロイトにあるコンテンポラリースタイルのおしゃれな浴室 (アンダーカウンター洗面器、フラットパネル扉のキャビネット、中間色木目調キャビネット、置き型浴槽、スレートタイル、ブラウンの洗面カウンター) の写真
デトロイトにあるコンテンポラリースタイルのおしゃれな浴室 (アンダーカウンター洗面器、フラットパネル扉のキャビネット、中間色木目調キャビネット、置き型浴槽、スレートタイル、ブラウンの洗面カウンター) の写真
ブラウンの浴室・バスルーム (フラットパネル扉のキャビネット、オープンシェルフ、スレートタイル) の写真
1