子供用バスルーム・バスルーム (インセット扉のキャビネット、ガラスタイル) の写真
絞り込み:
資材コスト
並び替え:今日の人気順
写真 1〜20 枚目(全 25 枚)
1/4
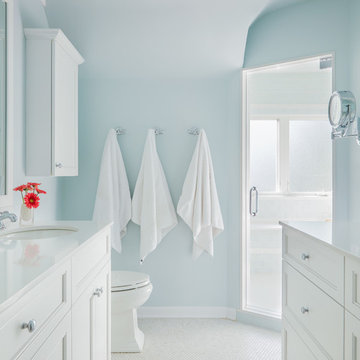
Werner Straube
シカゴにある高級な中くらいなトランジショナルスタイルのおしゃれな子供用バスルーム (アンダーカウンター洗面器、インセット扉のキャビネット、白いキャビネット、珪岩の洗面台、アルコーブ型シャワー、一体型トイレ 、白いタイル、ガラスタイル、青い壁、大理石の床) の写真
シカゴにある高級な中くらいなトランジショナルスタイルのおしゃれな子供用バスルーム (アンダーカウンター洗面器、インセット扉のキャビネット、白いキャビネット、珪岩の洗面台、アルコーブ型シャワー、一体型トイレ 、白いタイル、ガラスタイル、青い壁、大理石の床) の写真
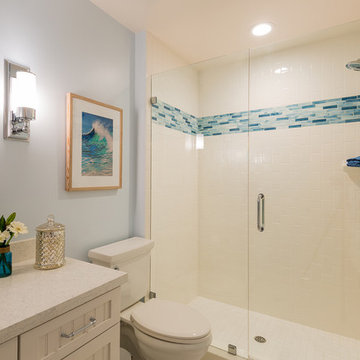
photo by Joshua Shelly. New bathroom remodel- used white subway tile with a decorative border to create a light open feel to a small bathroom.
サンタバーバラにある中くらいなビーチスタイルのおしゃれな子供用バスルーム (アンダーカウンター洗面器、インセット扉のキャビネット、白いキャビネット、クオーツストーンの洗面台、分離型トイレ、青いタイル、ガラスタイル、青い壁、セラミックタイルの床) の写真
サンタバーバラにある中くらいなビーチスタイルのおしゃれな子供用バスルーム (アンダーカウンター洗面器、インセット扉のキャビネット、白いキャビネット、クオーツストーンの洗面台、分離型トイレ、青いタイル、ガラスタイル、青い壁、セラミックタイルの床) の写真
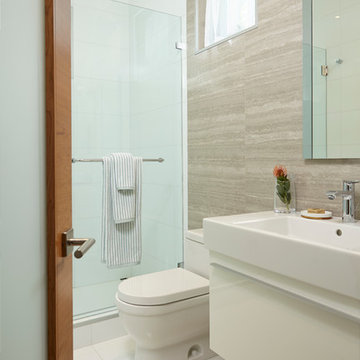
This home in the heart of Key West, Florida, the southernmost point of the United States, was under construction when J Design Group was selected as the head interior designer to manage and oversee the project to the client’s needs and taste. The very sought-after area, named Casa Marina, is highly desired and right on the dividing line of the historic neighborhood of Key West. The client who was then still living in Georgia, has now permanently moved into this newly-designed beautiful, relaxing, modern and tropical home.
Key West,
South Florida,
Miami,
Miami Interior Designers,
Miami Interior Designer,
Interior Designers Miami,
Interior Designer Miami,
Modern Interior Designers,
Modern Interior Designer,
Modern interior decorators,
Modern interior decorator,
Contemporary Interior Designers,
Contemporary Interior Designer,
Interior design decorators,
Interior design decorator,
Interior Decoration and Design,
Black Interior Designers,
Black Interior Designer,
Interior designer,
Interior designers,
Interior design decorators,
Interior design decorator,
Home interior designers,
Home interior designer,
Interior design companies,
Interior decorators,
Interior decorator,
Decorators,
Decorator,
Miami Decorators,
Miami Decorator,
Decorators Miami,
Decorator Miami,
Interior Design Firm,
Interior Design Firms,
Interior Designer Firm,
Interior Designer Firms,
Interior design,
Interior designs,
Home decorators,
Interior decorating Miami,
Best Interior Designers,
Interior design decorator,
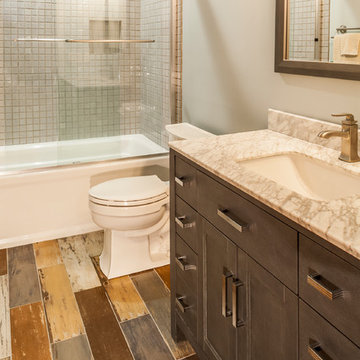
ボルチモアにある中くらいなトランジショナルスタイルのおしゃれな子供用バスルーム (アルコーブ型浴槽、シャワー付き浴槽 、セラミックタイルの床、マルチカラーの床、引戸のシャワー、インセット扉のキャビネット、ヴィンテージ仕上げキャビネット、分離型トイレ、グレーのタイル、ガラスタイル、グレーの壁、アンダーカウンター洗面器、大理石の洗面台、グレーの洗面カウンター) の写真
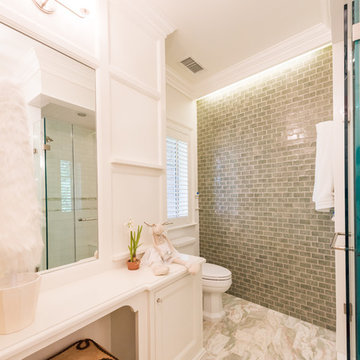
This long narrow space was maximized through use of custom cabinetry. A vanity and make-up counter with concealed storage are opposite each other. The custom-lit impact wall of crushed glass tile sets the tone for this girl’s bathroom. Modern styling makes the most of this marble bath with a custom vanity and modern light fixtures.
Interior Designer: Adams Interior Design
Photo by: Daniel Contelmo Jr.
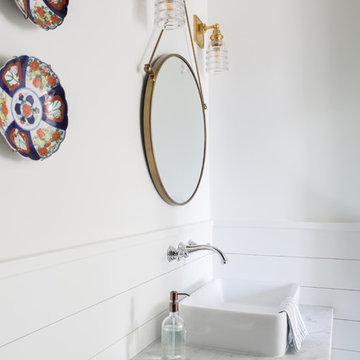
チャールストンにある高級な中くらいなビーチスタイルのおしゃれな子供用バスルーム (インセット扉のキャビネット、グレーのキャビネット、青いタイル、ガラスタイル、白い壁、磁器タイルの床、ベッセル式洗面器、大理石の洗面台、グレーの床、白い洗面カウンター) の写真
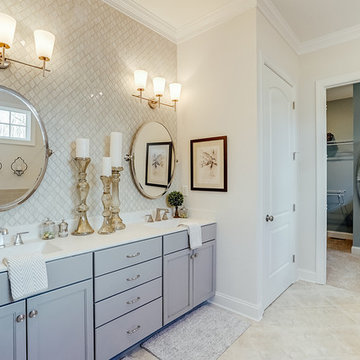
This first floor master carriage home is sure to delight with a bright and open kitchen that leads to the dining area and living area. Hardwood floors flow throughout the first floor, hallways and staircases. This home features 4 bedrooms, 4 bathrooms and an expansive laundry area. See more at: www.gomsh.com/14206-michaux-springs-dr
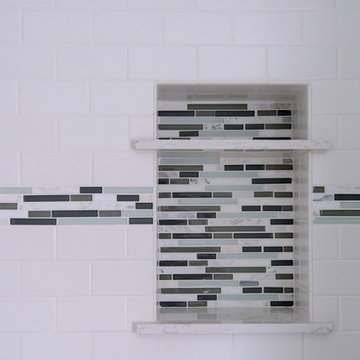
Design Builders & Remodeling is a one stop shop operation. From the start, design solutions are strongly rooted in practical applications and experience. Project planning takes into account the realities of the construction process and mindful of your established budget. All the work is centralized in one firm reducing the chances of costly or time consuming surprises. A solid partnership with solid professionals to help you realize your dreams for a new or improved home.
This classic Connecticut home was bought by a growing family. The house was in an ideal location but needed to be expanded. Design Builders & Remodeling almost doubled the square footage of the home. Creating a new sunny and spacious master bedroom, new guestroom, laundry room, garage, kids bathroom, expanded and renovated the kitchen, family room, and playroom. The upgrades and addition is seamlessly and thoughtfully integrated to the original footprint.
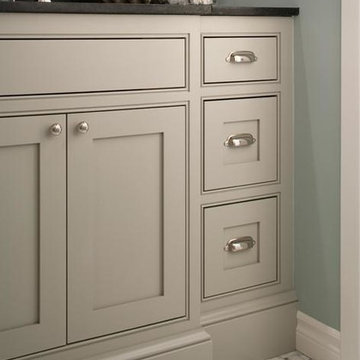
here is a dreamy little pullman, built for a Jill and Jill bathroom, but dont let it's small size fool you, this thing is loaded with details and love.
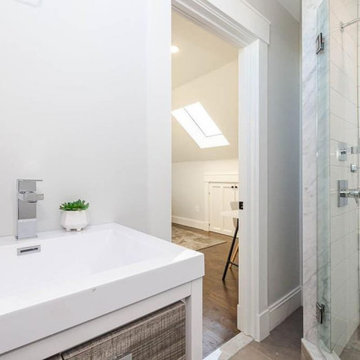
Modern renovation for two family dwelling. Very bright, open living dining kitchen concept. Modern appliances and fixtures. Stone built fire place, heart of Somerville MA.
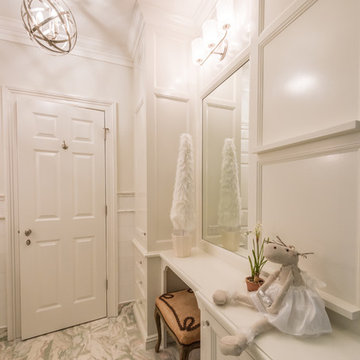
This long narrow space was maximized through use of custom cabinetry. A vanity and make-up counter with concealed storage are opposite each other. The custom-lit impact wall of crushed glass tile sets the tone for this girl’s bathroom. Modern styling makes the most of this marble bath with a custom vanity and modern light fixtures.
Interior Designer: Adams Interior Design
Photo by: Daniel Contelmo Jr.
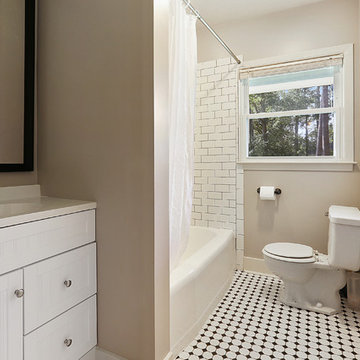
fotosold
ニューオリンズにある高級な中くらいなミッドセンチュリースタイルのおしゃれな子供用バスルーム (インセット扉のキャビネット、白いキャビネット、アルコーブ型浴槽、シャワー付き浴槽 、分離型トイレ、白いタイル、ガラスタイル、グレーの壁、磁器タイルの床、一体型シンク、大理石の洗面台、マルチカラーの床、シャワーカーテン) の写真
ニューオリンズにある高級な中くらいなミッドセンチュリースタイルのおしゃれな子供用バスルーム (インセット扉のキャビネット、白いキャビネット、アルコーブ型浴槽、シャワー付き浴槽 、分離型トイレ、白いタイル、ガラスタイル、グレーの壁、磁器タイルの床、一体型シンク、大理石の洗面台、マルチカラーの床、シャワーカーテン) の写真
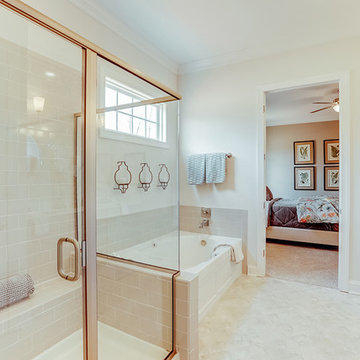
This first floor master carriage home is sure to delight with a bright and open kitchen that leads to the dining area and living area. Hardwood floors flow throughout the first floor, hallways and staircases. This home features 4 bedrooms, 4 bathrooms and an expansive laundry area. See more at: www.gomsh.com/14206-michaux-springs-dr
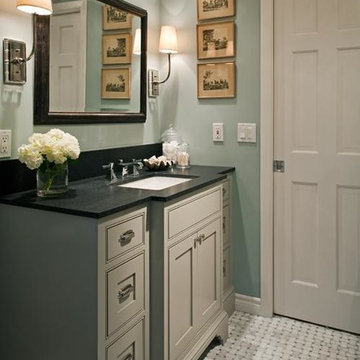
Flush beaded inset, shaker door, furniture base
サンディエゴにある高級な中くらいなコンテンポラリースタイルのおしゃれな子供用バスルーム (インセット扉のキャビネット、グレーのキャビネット、御影石の洗面台、グレーのタイル、ガラスタイル、青い壁、大理石の床) の写真
サンディエゴにある高級な中くらいなコンテンポラリースタイルのおしゃれな子供用バスルーム (インセット扉のキャビネット、グレーのキャビネット、御影石の洗面台、グレーのタイル、ガラスタイル、青い壁、大理石の床) の写真
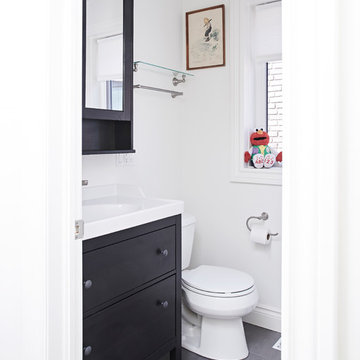
Will Fournier Photography
The only bathroom that originally existed, gut renovated for the kids.
トロントにある高級な中くらいなトランジショナルスタイルのおしゃれな子供用バスルーム (インセット扉のキャビネット、白いキャビネット、アルコーブ型浴槽、シャワー付き浴槽 、分離型トイレ、ガラスタイル、白い壁、セラミックタイルの床、一体型シンク、人工大理石カウンター、グレーの床、シャワーカーテン) の写真
トロントにある高級な中くらいなトランジショナルスタイルのおしゃれな子供用バスルーム (インセット扉のキャビネット、白いキャビネット、アルコーブ型浴槽、シャワー付き浴槽 、分離型トイレ、ガラスタイル、白い壁、セラミックタイルの床、一体型シンク、人工大理石カウンター、グレーの床、シャワーカーテン) の写真
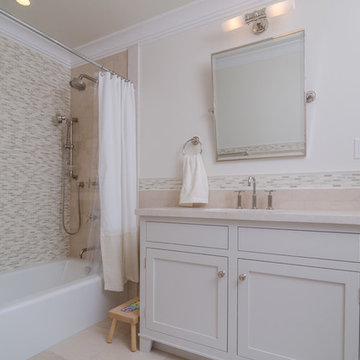
Karol Steczkowski | 860.770.6705 | www.toprealestatephotos.com
ニューヨークにある高級な広いトランジショナルスタイルのおしゃれな子供用バスルーム (インセット扉のキャビネット、白いキャビネット、ドロップイン型浴槽、シャワー付き浴槽 、ベージュのタイル、ガラスタイル、白い壁、濃色無垢フローリング、オーバーカウンターシンク、大理石の洗面台、茶色い床、オープンシャワー) の写真
ニューヨークにある高級な広いトランジショナルスタイルのおしゃれな子供用バスルーム (インセット扉のキャビネット、白いキャビネット、ドロップイン型浴槽、シャワー付き浴槽 、ベージュのタイル、ガラスタイル、白い壁、濃色無垢フローリング、オーバーカウンターシンク、大理石の洗面台、茶色い床、オープンシャワー) の写真
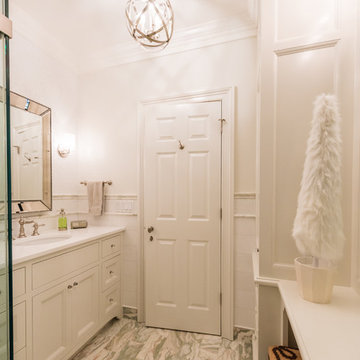
This long narrow space was maximized through use of custom cabinetry. A vanity and make-up counter with concealed storage are opposite each other. The custom-lit impact wall of crushed glass tile sets the tone for this girl’s bathroom. Modern styling makes the most of this marble bath with a custom vanity and modern light fixtures.
Interior Designer: Adams Interior Design
Photo by: Daniel Contelmo Jr.
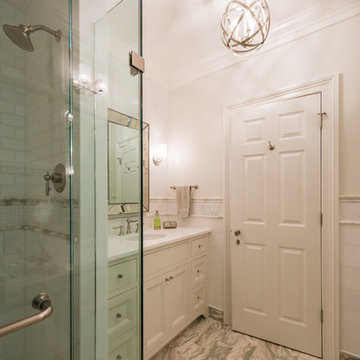
This long narrow space was maximized through use of custom cabinetry. A vanity and make-up counter with concealed storage are opposite each other. The custom-lit impact wall of crushed glass tile sets the tone for this girl’s bathroom. Modern styling makes the most of this marble bath with a custom vanity and modern light fixtures.
Interior Designer: Adams Interior Design
Photo by: Daniel Contelmo Jr.
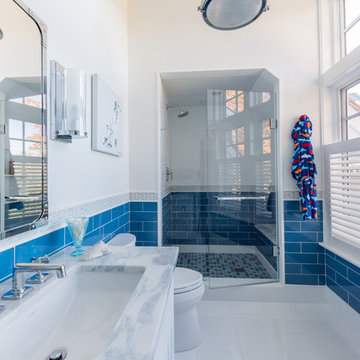
Bright blue tile adds color to a classic bathroom design.
Interior Designer: Adams Interior Design
Photo by: Daniel Contelmo Jr.
ニューヨークにある高級な中くらいなトランジショナルスタイルのおしゃれな子供用バスルーム (インセット扉のキャビネット、白いキャビネット、アルコーブ型シャワー、分離型トイレ、青いタイル、ガラスタイル、白い壁、アンダーカウンター洗面器、磁器タイルの床、大理石の洗面台) の写真
ニューヨークにある高級な中くらいなトランジショナルスタイルのおしゃれな子供用バスルーム (インセット扉のキャビネット、白いキャビネット、アルコーブ型シャワー、分離型トイレ、青いタイル、ガラスタイル、白い壁、アンダーカウンター洗面器、磁器タイルの床、大理石の洗面台) の写真
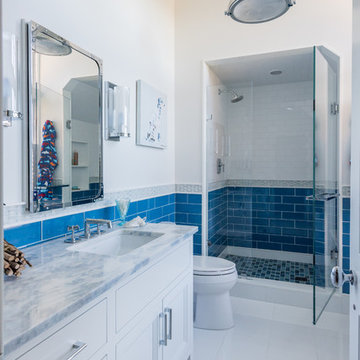
Bright blue tile adds color to a classic bathroom design.
Interior Designer: Adams Interior Design
Photo by: Daniel Contelmo Jr.
ニューヨークにある高級な中くらいなトランジショナルスタイルのおしゃれな子供用バスルーム (インセット扉のキャビネット、白いキャビネット、アルコーブ型シャワー、分離型トイレ、青いタイル、ガラスタイル、白い壁、アンダーカウンター洗面器、磁器タイルの床、大理石の洗面台) の写真
ニューヨークにある高級な中くらいなトランジショナルスタイルのおしゃれな子供用バスルーム (インセット扉のキャビネット、白いキャビネット、アルコーブ型シャワー、分離型トイレ、青いタイル、ガラスタイル、白い壁、アンダーカウンター洗面器、磁器タイルの床、大理石の洗面台) の写真
子供用バスルーム・バスルーム (インセット扉のキャビネット、ガラスタイル) の写真
1