浴室・バスルーム (インセット扉のキャビネット、白い床、セラミックタイル) の写真
絞り込み:
資材コスト
並び替え:今日の人気順
写真 1〜20 枚目(全 534 枚)
1/4

This project was a joy to work on, as we married our firm’s modern design aesthetic with the client’s more traditional and rustic taste. We gave new life to all three bathrooms in her home, making better use of the space in the powder bathroom, optimizing the layout for a brother & sister to share a hall bath, and updating the primary bathroom with a large curbless walk-in shower and luxurious clawfoot tub. Though each bathroom has its own personality, we kept the palette cohesive throughout all three.

チャールストンにある高級な巨大なビーチスタイルのおしゃれなマスターバスルーム (インセット扉のキャビネット、白いキャビネット、置き型浴槽、洗い場付きシャワー、白いタイル、セラミックタイル、白い壁、セラミックタイルの床、アンダーカウンター洗面器、大理石の洗面台、白い床、開き戸のシャワー、白い洗面カウンター、ニッチ、洗面台2つ、造り付け洗面台) の写真
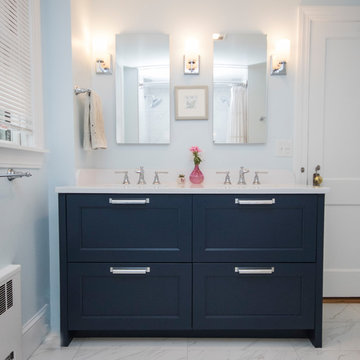
プロビデンスにある中くらいなモダンスタイルのおしゃれなマスターバスルーム (インセット扉のキャビネット、青いキャビネット、ドロップイン型浴槽、オープン型シャワー、一体型トイレ 、白いタイル、セラミックタイル、青い壁、セラミックタイルの床、アンダーカウンター洗面器、タイルの洗面台、白い床、シャワーカーテン) の写真

THE SETUP
Located in a luxury high rise in Chicago’s Gold Coast Neighborhood, the condo’s existing primary bath was “fine,” but a bit underwhelming. It was a sea of beige, with very little personality or drama. The client is very well traveled, and wanted the space to feel luxe and glamorous, like a bath in a fine European hotel.
Design objectives:
- Add loads of beautiful high end finishes
- Create drama and contrast
- Create luxe showering and bathing experiences
- Improve storage for toiletries and essentials
THE REMODEL
Design challenges:
- Unable to reconfigure layout due to location in the high rise
- Seek out unique, dramatic tile materials
- Introduce “BLING”
- Find glamorous lighting
Design solutions:
- Keep existing layout, with change from built in to free-standing tub
- Gorgeous Calacatta gold marble was our inspiration
- Ornate Art deco marble mosaic to be the focal point, with satin gold accents to create shimmer
- Glass and crystal light fixtures add the needed sparkle
THE RENEWED SPACE
After the remodel began, our client’s vision for her bath took a turn that was inspired by a trip to Paris. Initially, the plan was a modest design to allocate resources for her kitchen’s marble slabs… but then she had a vision while admiring the marble bathroom of her Parisian hotel.
She was determined to infuse her bathroom with the same sense of luxury. They went back to the drawing board and started over with all-marble.
Her new stunning bath space radiates glamour and sophistication. The “bling” flows to her bedroom where we matched the gorgeous custom wall treatment that mimics grasscloth on an accent wall. With its marble landscape, shimmering tile and walls, the primary bath’s ambiance creates a swanky hotel feel that our client adores and considers her sanctuary.

ダラスにあるラグジュアリーな広いコンテンポラリースタイルのおしゃれなバスルーム (浴槽なし) (インセット扉のキャビネット、白いキャビネット、アルコーブ型シャワー、分離型トイレ、白いタイル、セラミックタイル、白い壁、アンダーカウンター洗面器、大理石の洗面台、白い床、開き戸のシャワー、白い洗面カウンター、洗面台1つ、造り付け洗面台、玉石タイル) の写真

オースティンにあるトランジショナルスタイルのおしゃれなマスターバスルーム (グレーのキャビネット、ダブルシャワー、グレーのタイル、セラミックタイル、グレーの壁、セラミックタイルの床、アンダーカウンター洗面器、大理石の洗面台、白い床、開き戸のシャワー、白い洗面カウンター、インセット扉のキャビネット) の写真
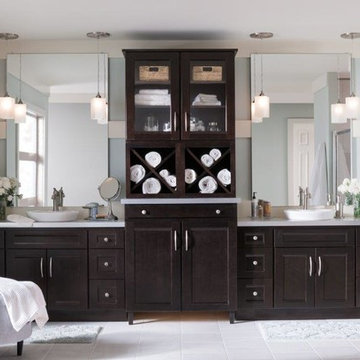
ナッシュビルにある広いトラディショナルスタイルのおしゃれなマスターバスルーム (インセット扉のキャビネット、濃色木目調キャビネット、アルコーブ型シャワー、白いタイル、セラミックタイル、青い壁、セラミックタイルの床、ベッセル式洗面器、クオーツストーンの洗面台、白い床、開き戸のシャワー) の写真

Vue du lavabo, idéalement situé au plus haut possible de la pente de toit. Calepinage audacieux et gai grâce à l'utilisation d'une faïence bicolore.
他の地域にあるお手頃価格の小さなモダンスタイルのおしゃれなバスルーム (浴槽なし) (インセット扉のキャビネット、淡色木目調キャビネット、壁掛け式トイレ、緑のタイル、セラミックタイル、白い壁、塗装フローリング、コンソール型シンク、白い床、白い洗面カウンター、洗面台1つ、独立型洗面台、バリアフリー、開き戸のシャワー) の写真
他の地域にあるお手頃価格の小さなモダンスタイルのおしゃれなバスルーム (浴槽なし) (インセット扉のキャビネット、淡色木目調キャビネット、壁掛け式トイレ、緑のタイル、セラミックタイル、白い壁、塗装フローリング、コンソール型シンク、白い床、白い洗面カウンター、洗面台1つ、独立型洗面台、バリアフリー、開き戸のシャワー) の写真
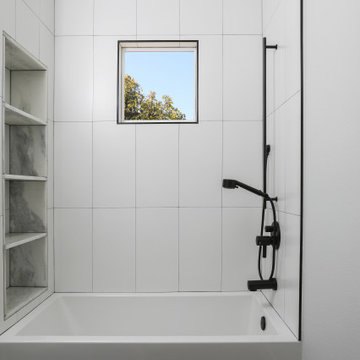
オレンジカウンティにあるお手頃価格の広いトランジショナルスタイルのおしゃれなバスルーム (浴槽なし) (インセット扉のキャビネット、白いキャビネット、ラミネートの床、白い床、アルコーブ型浴槽、シャワー付き浴槽 、一体型トイレ 、白いタイル、セラミックタイル、白い壁、アンダーカウンター洗面器、クオーツストーンの洗面台、オープンシャワー、グレーの洗面カウンター、洗面台2つ、造り付け洗面台) の写真
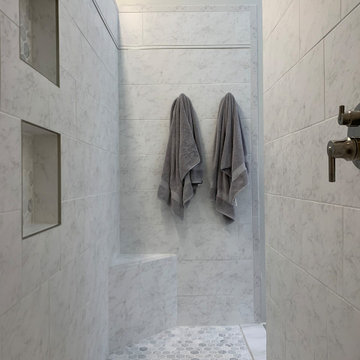
インディアナポリスにある高級な広いトラディショナルスタイルのおしゃれなマスターバスルーム (インセット扉のキャビネット、白いキャビネット、アルコーブ型シャワー、分離型トイレ、白いタイル、セラミックタイル、白い壁、大理石の床、アンダーカウンター洗面器、クオーツストーンの洗面台、白い床、オープンシャワー、白い洗面カウンター、シャワーベンチ、洗面台2つ、独立型洗面台) の写真
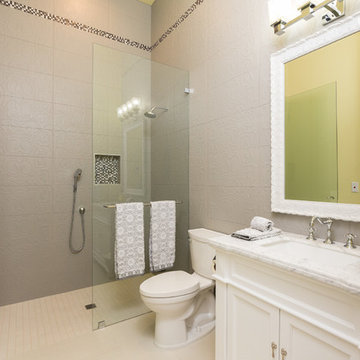
Bathroom 3
サクラメントにある中くらいなモダンスタイルのおしゃれな浴室 (インセット扉のキャビネット、白いキャビネット、分離型トイレ、白いタイル、セラミックタイル、黄色い壁、磁器タイルの床、アンダーカウンター洗面器、大理石の洗面台、白い床、白い洗面カウンター) の写真
サクラメントにある中くらいなモダンスタイルのおしゃれな浴室 (インセット扉のキャビネット、白いキャビネット、分離型トイレ、白いタイル、セラミックタイル、黄色い壁、磁器タイルの床、アンダーカウンター洗面器、大理石の洗面台、白い床、白い洗面カウンター) の写真
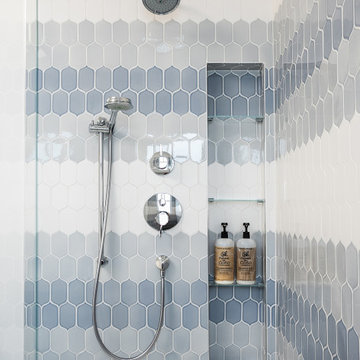
When one thing leads to another...and another...and another...
This fun family of 5 humans and one pup enlisted us to do a simple living room/dining room upgrade. Those led to updating the kitchen with some simple upgrades. (Thanks to Superior Tile and Stone) And that led to a total primary suite gut and renovation (Thanks to Verity Kitchens and Baths). When we were done, they sold their now perfect home and upgraded to the Beach Modern one a few galleries back. They might win the award for best Before/After pics in both projects! We love working with them and are happy to call them our friends.
Design by Eden LA Interiors
Photo by Kim Pritchard Photography

シカゴにある高級な中くらいなトラディショナルスタイルのおしゃれなマスターバスルーム (インセット扉のキャビネット、白いキャビネット、置き型浴槽、アルコーブ型シャワー、一体型トイレ 、白いタイル、セラミックタイル、黄色い壁、セラミックタイルの床、オーバーカウンターシンク、珪岩の洗面台、白い床、シャワーカーテン、白い洗面カウンター、洗面台1つ、独立型洗面台、クロスの天井、壁紙、白い天井) の写真
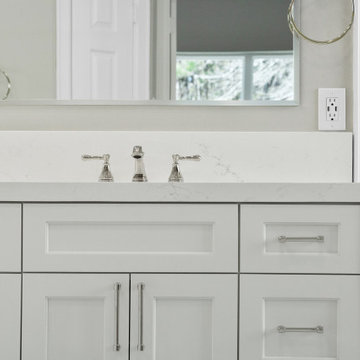
This Transitional bathroom design is a modern style of bathroom design that combines traditional and contemporary elements to create a look that is both timeless and aesthetically pleasing. This style is characterized by its use of neutral colors and simple shapes, with a focus on functionality and comfort. In this design are often seen as a compromise between more traditional and modern styles, allowing the homeowner to create a look that is both classic and modern. With a focus on creating a balance between form and function, transitional bathroom design is perfect for creating a spa-like retreat in the home.
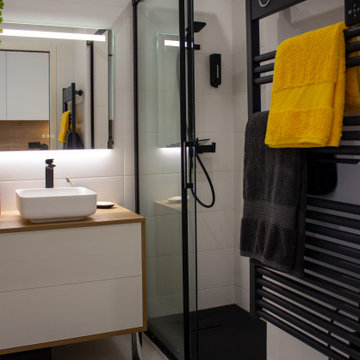
Suite à l'achat de ce studio de 33 m² les propriétaires ont souhaité refaire la totalité de l'appartement afin de le mettre par la suite en location.
Les clients souhaitaient avoir une chambre semi séparée et un canapé convertible afin d'offrir quarte couchages.
Un espace optimisé avec des rangements sur-mesure.
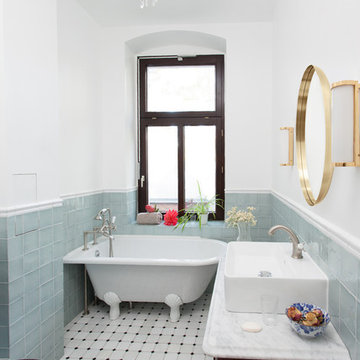
Das Bad ist 8 qm. Das Boden ist mit Marmorfliesen verlegt, die Wände mit Azulejos (spanische Handgemachte Fliesen) gekauft bei Designfliesen Berlin. Die Porzellan Steckdosen in Vintage still sind von Manufactum. Die Badewanne und die Toilette in viktorianische Stil sind von der englischen Hersteller Burlington (Hampton Badewanne, Low Level WC). Die Dusche & Wanne Brause sind von der Italienische Hersteller Lattore. Revision klappe nach maß durch mein Schlosser. Der Waschmaschinen-Schrank haben mein Tischler nach Mass gebaut.
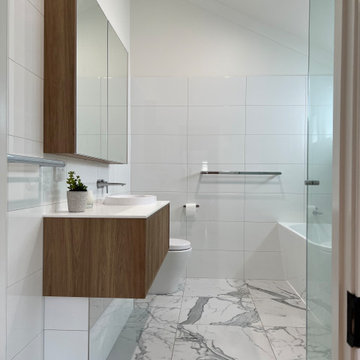
This bathroom has been renovated in an old Queenslander using marble floor tiles and white wall tiles and green herringbone tiles as a feature wall. As soon as you walk in to this space, it has a relaxing and soothing ambience. A long 3 bay window has been installed to allow for fresh air and natural light.
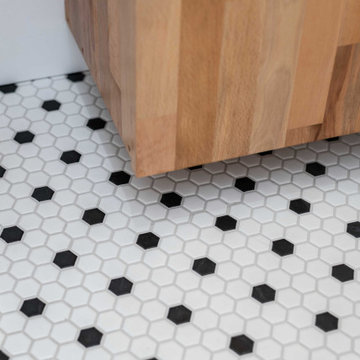
Sol Salle de bain
パリにある小さなコンテンポラリースタイルのおしゃれなバスルーム (浴槽なし) (インセット扉のキャビネット、淡色木目調キャビネット、バリアフリー、壁掛け式トイレ、白いタイル、セラミックタイル、白い壁、モザイクタイル、ベッセル式洗面器、木製洗面台、白い床、洗面台1つ、独立型洗面台) の写真
パリにある小さなコンテンポラリースタイルのおしゃれなバスルーム (浴槽なし) (インセット扉のキャビネット、淡色木目調キャビネット、バリアフリー、壁掛け式トイレ、白いタイル、セラミックタイル、白い壁、モザイクタイル、ベッセル式洗面器、木製洗面台、白い床、洗面台1つ、独立型洗面台) の写真
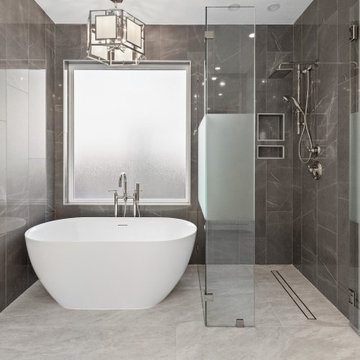
This Transitional bathroom design is a modern style of bathroom design that combines traditional and contemporary elements to create a look that is both timeless and aesthetically pleasing. This style is characterized by its use of neutral colors and simple shapes, with a focus on functionality and comfort. In this design are often seen as a compromise between more traditional and modern styles, allowing the homeowner to create a look that is both classic and modern. With a focus on creating a balance between form and function, transitional bathroom design is perfect for creating a spa-like retreat in the home.
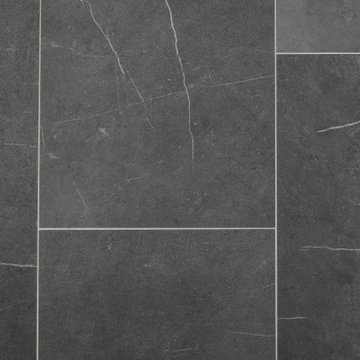
オレンジカウンティにあるお手頃価格の広いトランジショナルスタイルのおしゃれなバスルーム (浴槽なし) (インセット扉のキャビネット、白いキャビネット、アルコーブ型浴槽、シャワー付き浴槽 、一体型トイレ 、白いタイル、セラミックタイル、白い壁、ラミネートの床、アンダーカウンター洗面器、クオーツストーンの洗面台、白い床、オープンシャワー、グレーの洗面カウンター、洗面台2つ、造り付け洗面台) の写真
浴室・バスルーム (インセット扉のキャビネット、白い床、セラミックタイル) の写真
1