浴室・バスルーム (インセット扉のキャビネット、セメントタイルの床、分離型トイレ) の写真
絞り込み:
資材コスト
並び替え:今日の人気順
写真 1〜20 枚目(全 137 枚)
1/4

A furniture-style vanity, cement tile and a curbless shower all come together to present a bathroom suitable for any guest--even those with limited mobility.

This project was a joy to work on, as we married our firm’s modern design aesthetic with the client’s more traditional and rustic taste. We gave new life to all three bathrooms in her home, making better use of the space in the powder bathroom, optimizing the layout for a brother & sister to share a hall bath, and updating the primary bathroom with a large curbless walk-in shower and luxurious clawfoot tub. Though each bathroom has its own personality, we kept the palette cohesive throughout all three.
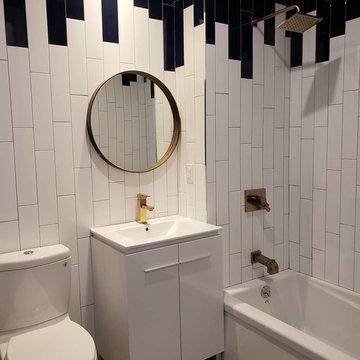
This residential block in Williamsburg is in a prime location within the Broadway area. It is a newly renovated building with large sized bedrooms and bathrooms. The spacious living room permits a lot of natural light to brighten up anyone’s day. The sustainable hardwood floors are comfortable and easy to maintain. It is a co-living space with multiple kitchens, common rooms, and an attractive rooftop with top New York views.
The communal bathrooms provide luxury living with our Greenpoint Vanity sink cabinets that are a perfect balance between style and art. The uniform metal strip makes it easy to open the cabinet to store all your toiletries within this generous space. The water-resistant clean finish ensures the durability of the material. It is paired with our Frameport Single Bowl Standard Sink with a functional grip and glossy modern design. It is installed with FAM3 black matte faucet for a sophisticated hygiene experience. Our Rubik Black Mirror radiates simplicity and functionality. With its cylindrical shape and wooden design, it is a true showpiece with the smoothest surface, and is easy to clean. The Drop in and Alcove rectangular tub provides the right amount of comfort and is a must-have centerpiece for any bathroom. The sleek design is crafted with high-quality reinforced fiberglass and acrylic, which provide its glossy shine and long-lasting durability. For winter days, it retains enough heat with rubber rile flange to prevent water from leaking.
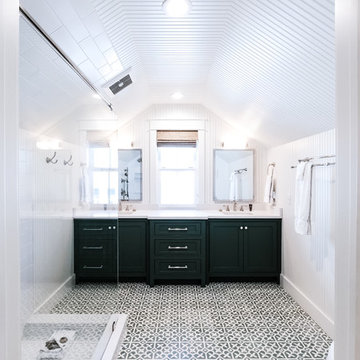
This Seaside remodel meant a lot to us because we originally built the house in 1987 with some dear friends of ours. Ty Nunn with florida haus and the team at Urban Grace Interiors designed a remodel to accommodate the new owner's growing family, and we're proud of the results! Photos by Eric Marcus Studio
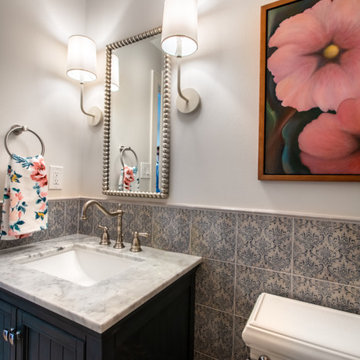
Check out this ADORABLE powder bath!
ヒューストンにあるお手頃価格の中くらいなトラディショナルスタイルのおしゃれな子供用バスルーム (インセット扉のキャビネット、青いキャビネット、分離型トイレ、白いタイル、セラミックタイル、青い壁、セメントタイルの床、オーバーカウンターシンク、クオーツストーンの洗面台、グレーの床、オープンシャワー、グレーの洗面カウンター、洗面台2つ、独立型洗面台) の写真
ヒューストンにあるお手頃価格の中くらいなトラディショナルスタイルのおしゃれな子供用バスルーム (インセット扉のキャビネット、青いキャビネット、分離型トイレ、白いタイル、セラミックタイル、青い壁、セメントタイルの床、オーバーカウンターシンク、クオーツストーンの洗面台、グレーの床、オープンシャワー、グレーの洗面カウンター、洗面台2つ、独立型洗面台) の写真
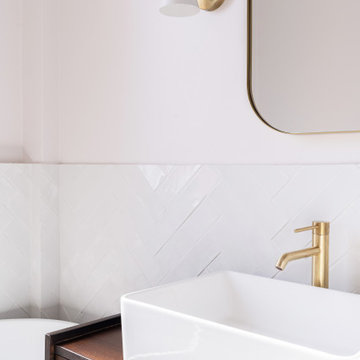
Dans un style épuré tout en optimisant les espaces, la salle de bains intègre une grande douche ouverte et une baignoire ainsi qu’un meuble vasque.
パリにある高級な中くらいなコンテンポラリースタイルのおしゃれなマスターバスルーム (インセット扉のキャビネット、茶色いキャビネット、ドロップイン型浴槽、オープン型シャワー、分離型トイレ、白いタイル、セラミックタイル、白い壁、セメントタイルの床、オーバーカウンターシンク、木製洗面台、青い床、オープンシャワー、ブラウンの洗面カウンター、洗面台1つ、独立型洗面台) の写真
パリにある高級な中くらいなコンテンポラリースタイルのおしゃれなマスターバスルーム (インセット扉のキャビネット、茶色いキャビネット、ドロップイン型浴槽、オープン型シャワー、分離型トイレ、白いタイル、セラミックタイル、白い壁、セメントタイルの床、オーバーカウンターシンク、木製洗面台、青い床、オープンシャワー、ブラウンの洗面カウンター、洗面台1つ、独立型洗面台) の写真

La chambre parentale et la salle de bain existante sombre et peu ergonomique ont été ré-agencées pour retrouver un veritable concept de suite parentale. Afin d’offrir un éclairage en second jour et d’ouvrir visuellement les espaces, il a été conçu une verrière en bois sur-mesure.
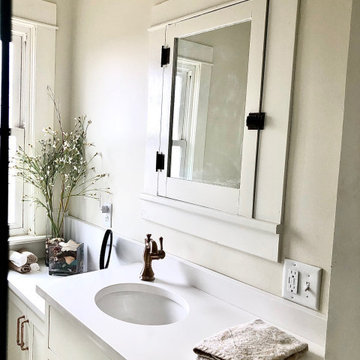
Upstairs bathroom, original medicine cabinet, new vanity
シーダーラピッズにある高級な小さなカントリー風のおしゃれなバスルーム (浴槽なし) (インセット扉のキャビネット、白いキャビネット、コーナー設置型シャワー、分離型トイレ、白いタイル、セメントタイルの床、アンダーカウンター洗面器、クオーツストーンの洗面台、白い床、引戸のシャワー、白い洗面カウンター、洗面台1つ、造り付け洗面台) の写真
シーダーラピッズにある高級な小さなカントリー風のおしゃれなバスルーム (浴槽なし) (インセット扉のキャビネット、白いキャビネット、コーナー設置型シャワー、分離型トイレ、白いタイル、セメントタイルの床、アンダーカウンター洗面器、クオーツストーンの洗面台、白い床、引戸のシャワー、白い洗面カウンター、洗面台1つ、造り付け洗面台) の写真
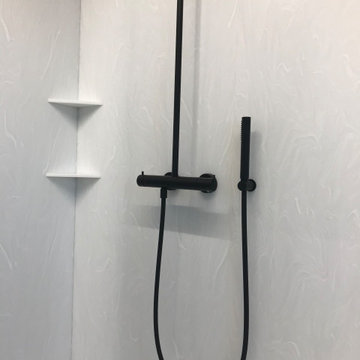
リールにある高級な小さなおしゃれなマスターバスルーム (インセット扉のキャビネット、黒いキャビネット、置き型浴槽、オープン型シャワー、分離型トイレ、白い壁、セメントタイルの床、コンソール型シンク、ラミネートカウンター、グレーの床、開き戸のシャワー、ブラウンの洗面カウンター、洗面台2つ、フローティング洗面台) の写真
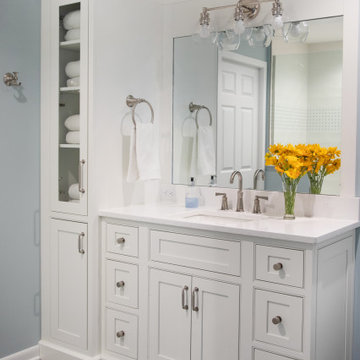
Comforting mother-in-law bathroom.
ミルウォーキーにあるお手頃価格の中くらいなエクレクティックスタイルのおしゃれなマスターバスルーム (インセット扉のキャビネット、白いキャビネット、アルコーブ型シャワー、分離型トイレ、白いタイル、セメントタイル、白い壁、セメントタイルの床、アンダーカウンター洗面器、クオーツストーンの洗面台、グレーの床、開き戸のシャワー、白い洗面カウンター、ニッチ、洗面台1つ、造り付け洗面台、白い天井) の写真
ミルウォーキーにあるお手頃価格の中くらいなエクレクティックスタイルのおしゃれなマスターバスルーム (インセット扉のキャビネット、白いキャビネット、アルコーブ型シャワー、分離型トイレ、白いタイル、セメントタイル、白い壁、セメントタイルの床、アンダーカウンター洗面器、クオーツストーンの洗面台、グレーの床、開き戸のシャワー、白い洗面カウンター、ニッチ、洗面台1つ、造り付け洗面台、白い天井) の写真
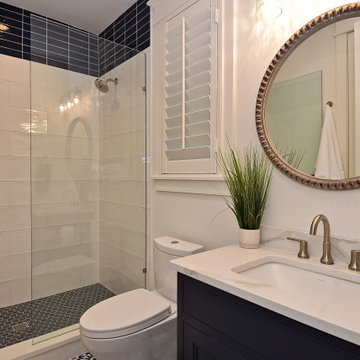
タンパにあるラグジュアリーな中くらいなビーチスタイルのおしゃれな浴室 (アルコーブ型シャワー、白いタイル、白い壁、アンダーカウンター洗面器、クオーツストーンの洗面台、青い床、開き戸のシャワー、白い洗面カウンター、青いキャビネット、セラミックタイル、セメントタイルの床、インセット扉のキャビネット、分離型トイレ) の写真
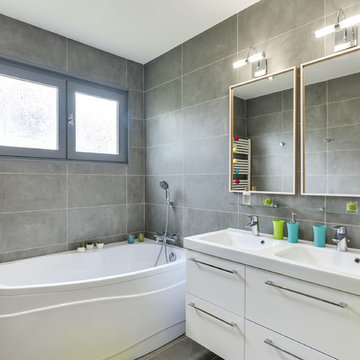
Meero
パリにある中くらいなコンテンポラリースタイルのおしゃれな子供用バスルーム (ドロップイン型浴槽、グレーのタイル、グレーの壁、コンソール型シンク、グレーの床、インセット扉のキャビネット、白いキャビネット、洗い場付きシャワー、分離型トイレ、セメントタイル、セメントタイルの床、タイルの洗面台、オープンシャワー) の写真
パリにある中くらいなコンテンポラリースタイルのおしゃれな子供用バスルーム (ドロップイン型浴槽、グレーのタイル、グレーの壁、コンソール型シンク、グレーの床、インセット扉のキャビネット、白いキャビネット、洗い場付きシャワー、分離型トイレ、セメントタイル、セメントタイルの床、タイルの洗面台、オープンシャワー) の写真
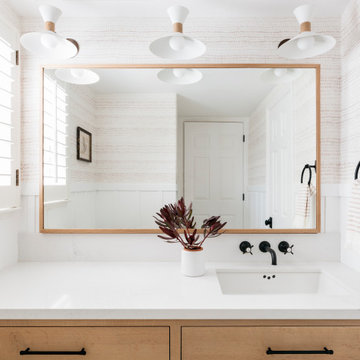
This project was a joy to work on, as we married our firm’s modern design aesthetic with the client’s more traditional and rustic taste. We gave new life to all three bathrooms in her home, making better use of the space in the powder bathroom, optimizing the layout for a brother & sister to share a hall bath, and updating the primary bathroom with a large curbless walk-in shower and luxurious clawfoot tub. Though each bathroom has its own personality, we kept the palette cohesive throughout all three.
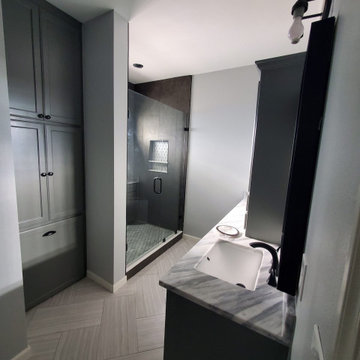
Grey Contemporary Full Bathroom with a shower, toilet, two sinks, a vanity mirror countertop, and grey cabinets. All appliances and handles are black finished. Haringbone tile floors, grey walls, and white trim. The shower has grey diamond tile on the floor and brown tiles on the walls. There's one light fixture above the toilet, one in the shower, and one above each sink.
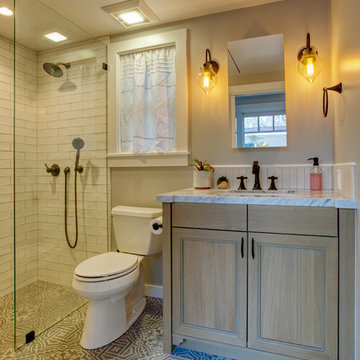
Kaplan Architects, AIA
Location: Oakland, CA, USA
We were asked by the client to design an addition to their existing two story Cape Cod style house. The existing house had two bedrooms with one bath on the second level. They wanted to create an in-law type space for aging parents that would be easily accessible from the main level of the house. We looked at various ways to develop the extra space they wanted, including a separate detached in-law unit. They went with a scheme that has the new space attached to the back of the house. During the planning stage, they also decided to add a second level over the new addition which converted one of the existing bedrooms into a master bedroom suite. The final scheme has a new in-law suite at the ground level and a master bedroom, bath, walk-in closet, and bonus craft room on the second level.
We designed the addition to look like it was part of the original house construction and detailed the interior and exterior with that approach in mind.
Mitch Shenker Photography
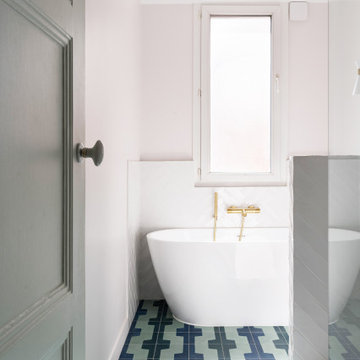
Dans un style épuré tout en optimisant les espaces, la salle de bains intègre une grande douche ouverte et une baignoire ainsi qu’un meuble vasque.
パリにある高級な中くらいなコンテンポラリースタイルのおしゃれなマスターバスルーム (インセット扉のキャビネット、茶色いキャビネット、ドロップイン型浴槽、オープン型シャワー、分離型トイレ、白いタイル、セラミックタイル、白い壁、セメントタイルの床、オーバーカウンターシンク、木製洗面台、青い床、オープンシャワー、ブラウンの洗面カウンター、洗面台1つ、独立型洗面台) の写真
パリにある高級な中くらいなコンテンポラリースタイルのおしゃれなマスターバスルーム (インセット扉のキャビネット、茶色いキャビネット、ドロップイン型浴槽、オープン型シャワー、分離型トイレ、白いタイル、セラミックタイル、白い壁、セメントタイルの床、オーバーカウンターシンク、木製洗面台、青い床、オープンシャワー、ブラウンの洗面カウンター、洗面台1つ、独立型洗面台) の写真
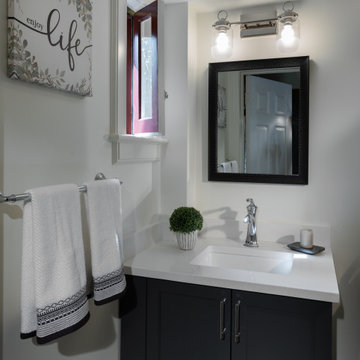
In this fully renovated black & white powder room you will see an elegant tile pattern that is repeated throughout the decor. The tiny, preserved window brings in natural light along with the double sconce above the built-in vanity. Having this space built under the stairs used every sq to our advantage. Creating a custom built-in storage piece along the back wall.
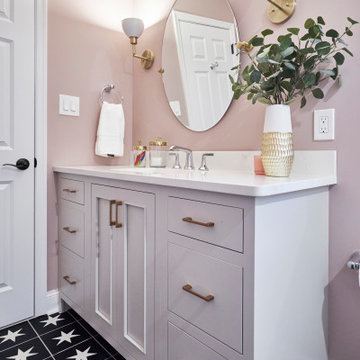
フィラデルフィアにあるお手頃価格の中くらいなトランジショナルスタイルのおしゃれな子供用バスルーム (インセット扉のキャビネット、グレーのキャビネット、アルコーブ型浴槽、シャワー付き浴槽 、分離型トイレ、白いタイル、サブウェイタイル、ピンクの壁、セメントタイルの床、アンダーカウンター洗面器、クオーツストーンの洗面台、黒い床、開き戸のシャワー、白い洗面カウンター、洗面台1つ、造り付け洗面台) の写真
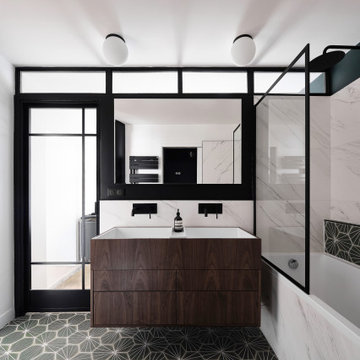
La suite parentale a été partiellement transformé, l’esthétique de la salle de bain rénovée reprend les codes couleurs de la chambre. Le sol « tapis de nénuphars », associé au marbre blanc et aux lignes noires, apportent une touche d’élegance.
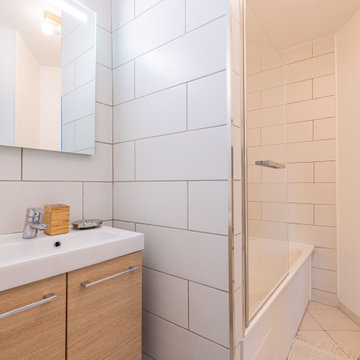
La baignoire a été conservée dans cette salle de bain rénovée. Un meuble vasque a été ajouté avec des façades en bois.
パリにある低価格の小さな北欧スタイルのおしゃれなマスターバスルーム (白いタイル、白い壁、白い洗面カウンター、茶色いキャビネット、ベージュの床、洗面台1つ、独立型洗面台、白い天井、インセット扉のキャビネット、アンダーマウント型浴槽、シャワー付き浴槽 、分離型トイレ、セラミックタイル、セメントタイルの床、コンソール型シンク、開き戸のシャワー) の写真
パリにある低価格の小さな北欧スタイルのおしゃれなマスターバスルーム (白いタイル、白い壁、白い洗面カウンター、茶色いキャビネット、ベージュの床、洗面台1つ、独立型洗面台、白い天井、インセット扉のキャビネット、アンダーマウント型浴槽、シャワー付き浴槽 、分離型トイレ、セラミックタイル、セメントタイルの床、コンソール型シンク、開き戸のシャワー) の写真
浴室・バスルーム (インセット扉のキャビネット、セメントタイルの床、分離型トイレ) の写真
1