緑色の浴室・バスルーム (インセット扉のキャビネット、ダブルシャワー) の写真
絞り込み:
資材コスト
並び替え:今日の人気順
写真 1〜9 枚目(全 9 枚)
1/4

ロサンゼルスにあるラグジュアリーな広い地中海スタイルのおしゃれなマスターバスルーム (ヴィンテージ仕上げキャビネット、置き型浴槽、ダブルシャワー、一体型トイレ 、白いタイル、セメントタイル、白い壁、セメントタイルの床、アンダーカウンター洗面器、大理石の洗面台、青い床、オープンシャワー、白い洗面カウンター、インセット扉のキャビネット) の写真
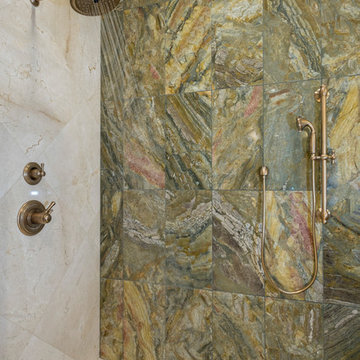
マイアミにある広いトランジショナルスタイルのおしゃれなマスターバスルーム (インセット扉のキャビネット、置き型浴槽、ダブルシャワー、ベージュの壁、磁器タイルの床、ベッセル式洗面器) の写真
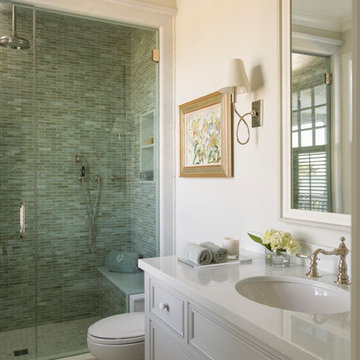
ジャクソンビルにある中くらいなビーチスタイルのおしゃれな子供用バスルーム (インセット扉のキャビネット、濃色木目調キャビネット、ダブルシャワー、一体型トイレ 、白いタイル、モザイクタイル、ベージュの壁、モザイクタイル、アンダーカウンター洗面器、大理石の洗面台) の写真
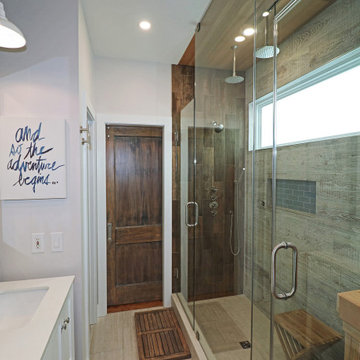
This Grant Park house was built in 1999. With that said, this bathroom was dated, builder grade with a tiny shower (3 ft x 3 ft) and a large jacuzzi-style 90s tub. The client was interested in a much larger shower, and he really wanted a sauna if squeeze it in there. Because this bathroom was tight, I decided we could potentially go into the large walk-in closet and expand to include a sauna. The client was looking for a refreshing coastal theme, a feel good space that was completely different than what existed.
This renovation was designed by Heidi Reis with Abode Agency LLC, she serves clients in Atlanta including but not limited to Intown neighborhoods such as: Grant Park, Inman Park, Midtown, Kirkwood, Candler Park, Lindberg area, Martin Manor, Brookhaven, Buckhead, Decatur, and Avondale Estates.
For more information on working with Heidi Reis, click here: https://www.AbodeAgency.Net/
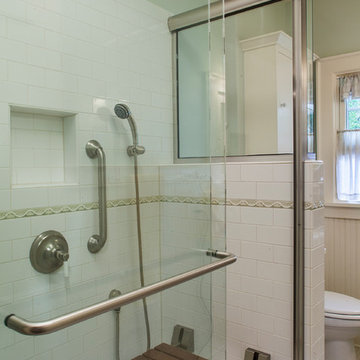
Photos: Eckert & Eckert Photography
ポートランドにある小さなトラディショナルスタイルのおしゃれな浴室 (ペデスタルシンク、ダブルシャワー、白いタイル、サブウェイタイル、緑の壁、モザイクタイル、インセット扉のキャビネット、白いキャビネット、分離型トイレ) の写真
ポートランドにある小さなトラディショナルスタイルのおしゃれな浴室 (ペデスタルシンク、ダブルシャワー、白いタイル、サブウェイタイル、緑の壁、モザイクタイル、インセット扉のキャビネット、白いキャビネット、分離型トイレ) の写真
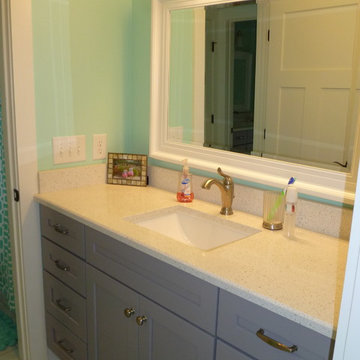
The Jack and Jill bath has private vanity areas for each bedroom. The vanity is painted in a soft gray called Quick Silver. Caesarstone counters in nougat and white 6 x 24 floor tiles in a marble finish.
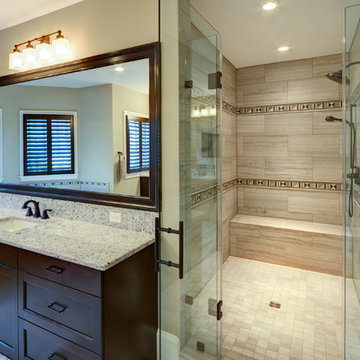
ワシントンD.C.にあるトランジショナルスタイルのおしゃれな浴室 (アンダーカウンター洗面器、インセット扉のキャビネット、濃色木目調キャビネット、御影石の洗面台、ドロップイン型浴槽、ダブルシャワー、ベージュのタイル、セラミックタイル、グレーの壁、セラミックタイルの床) の写真
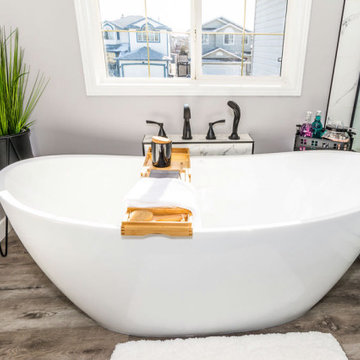
A chic and modern bathroom with a large walk in shower with a wide bench and beautifully marbled tile. A free standing deep tub is nestled between two windows providing a ton of natural light into the space. A built in vanity with beaded inset cabinets are set under a light gray countertop, keeping this bathroom classic and monochromatic. Two large black rounded mirrors are placed over the double sinks to add to the black features already seen in this ensuite. The toilet is tucked away between its own two walls for added privacy.
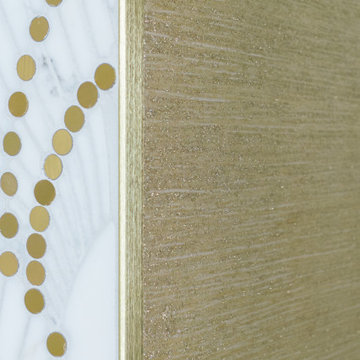
THE SETUP
Located in a luxury high rise in Chicago’s Gold Coast Neighborhood, the condo’s existing primary bath was “fine,” but a bit underwhelming. It was a sea of beige, with very little personality or drama. The client is very well traveled, and wanted the space to feel luxe and glamorous, like a bath in a fine European hotel.
Design objectives:
- Add loads of beautiful high end finishes
- Create drama and contrast
- Create luxe showering and bathing experiences
- Improve storage for toiletries and essentials
THE REMODEL
Design challenges:
- Unable to reconfigure layout due to location in the high rise
- Seek out unique, dramatic tile materials
- Introduce “BLING”
- Find glamorous lighting
Design solutions:
- Keep existing layout, with change from built in to free-standing tub
- Gorgeous Calacatta gold marble was our inspiration
- Ornate Art deco marble mosaic to be the focal point, with satin gold accents to create shimmer
- Glass and crystal light fixtures add the needed sparkle
THE RENEWED SPACE
After the remodel began, our client’s vision for her bath took a turn that was inspired by a trip to Paris. Initially, the plan was a modest design to allocate resources for her kitchen’s marble slabs… but then she had a vision while admiring the marble bathroom of her Parisian hotel.
She was determined to infuse her bathroom with the same sense of luxury. They went back to the drawing board and started over with all-marble.
Her new stunning bath space radiates glamour and sophistication. The “bling” flows to her bedroom where we matched the gorgeous custom wall treatment that mimics grasscloth on an accent wall. With its marble landscape, shimmering tile and walls, the primary bath’s ambiance creates a swanky hotel feel that our client adores and considers her sanctuary.
緑色の浴室・バスルーム (インセット扉のキャビネット、ダブルシャワー) の写真
1