子供用バスルーム・バスルーム (全タイプのキャビネット扉、一体型トイレ 、黒い壁) の写真
絞り込み:
資材コスト
並び替え:今日の人気順
写真 1〜20 枚目(全 69 枚)
1/5

Contemporary comfortable taps make washing and showering a pleasant and quick process. The black color of the taps contrasts beautifully with the white ceiling and multi-colored walls.
The bathroom has an original high-quality lighting consisting of a few stylish miniature lamps built into the ceiling. Thanks to the soft light emitted by the lamps, the room space is visually enlarged.
Try to equip your bathroom with contemporary stylish taps and lighting and experience the comfort and convenience of using your bathroom! We're here to help you do it the right way!
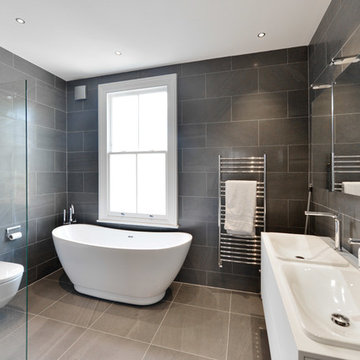
ロンドンにある中くらいなモダンスタイルのおしゃれな子供用バスルーム (フラットパネル扉のキャビネット、濃色木目調キャビネット、置き型浴槽、オープン型シャワー、一体型トイレ 、黒いタイル、セラミックタイル、黒い壁、セラミックタイルの床、オーバーカウンターシンク、タイルの洗面台、黒い床、オープンシャワー) の写真

ソルトレイクシティにある高級な小さなモダンスタイルのおしゃれな子供用バスルーム (フラットパネル扉のキャビネット、中間色木目調キャビネット、コーナー型浴槽、シャワー付き浴槽 、一体型トイレ 、黒いタイル、セラミックタイル、黒い壁、セラミックタイルの床、一体型シンク、クオーツストーンの洗面台、グレーの床、開き戸のシャワー、黒い洗面カウンター、洗面台2つ、フローティング洗面台) の写真
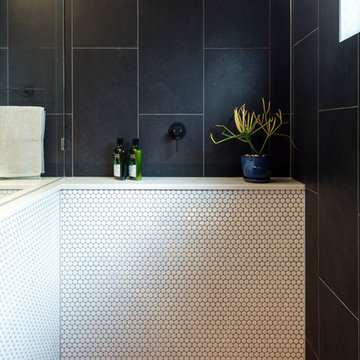
Modern Bathroom with White Penny Tiles
ブリスベンにある小さなモダンスタイルのおしゃれな子供用バスルーム (オープンシェルフ、白いキャビネット、オープン型シャワー、一体型トイレ 、モノトーンのタイル、磁器タイル、黒い壁、磁器タイルの床、ペデスタルシンク、木製洗面台、黒い床、オープンシャワー) の写真
ブリスベンにある小さなモダンスタイルのおしゃれな子供用バスルーム (オープンシェルフ、白いキャビネット、オープン型シャワー、一体型トイレ 、モノトーンのタイル、磁器タイル、黒い壁、磁器タイルの床、ペデスタルシンク、木製洗面台、黒い床、オープンシャワー) の写真
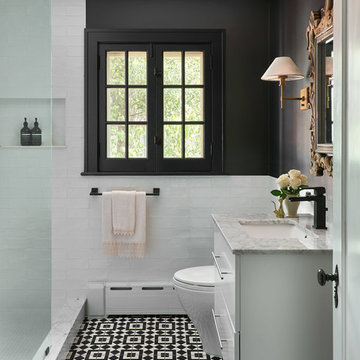
Photographer: Ryan McDonald
シカゴにあるお手頃価格の中くらいなエクレクティックスタイルのおしゃれな子供用バスルーム (フラットパネル扉のキャビネット、白いキャビネット、オープン型シャワー、一体型トイレ 、白いタイル、セラミックタイル、黒い壁、セメントタイルの床、アンダーカウンター洗面器、大理石の洗面台、黒い床、オープンシャワー、グレーの洗面カウンター、洗面台1つ、フローティング洗面台) の写真
シカゴにあるお手頃価格の中くらいなエクレクティックスタイルのおしゃれな子供用バスルーム (フラットパネル扉のキャビネット、白いキャビネット、オープン型シャワー、一体型トイレ 、白いタイル、セラミックタイル、黒い壁、セメントタイルの床、アンダーカウンター洗面器、大理石の洗面台、黒い床、オープンシャワー、グレーの洗面カウンター、洗面台1つ、フローティング洗面台) の写真
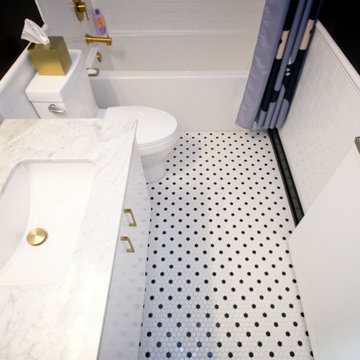
Whole bathroom makeover!
The contrasting black and white with gold finishings as the accent colour delivers the simplicity and pleasant comfort in this space!

An original 1930’s English Tudor with only 2 bedrooms and 1 bath spanning about 1730 sq.ft. was purchased by a family with 2 amazing young kids, we saw the potential of this property to become a wonderful nest for the family to grow.
The plan was to reach a 2550 sq. ft. home with 4 bedroom and 4 baths spanning over 2 stories.
With continuation of the exiting architectural style of the existing home.
A large 1000sq. ft. addition was constructed at the back portion of the house to include the expended master bedroom and a second-floor guest suite with a large observation balcony overlooking the mountains of Angeles Forest.
An L shape staircase leading to the upstairs creates a moment of modern art with an all white walls and ceilings of this vaulted space act as a picture frame for a tall window facing the northern mountains almost as a live landscape painting that changes throughout the different times of day.
Tall high sloped roof created an amazing, vaulted space in the guest suite with 4 uniquely designed windows extruding out with separate gable roof above.
The downstairs bedroom boasts 9’ ceilings, extremely tall windows to enjoy the greenery of the backyard, vertical wood paneling on the walls add a warmth that is not seen very often in today’s new build.
The master bathroom has a showcase 42sq. walk-in shower with its own private south facing window to illuminate the space with natural morning light. A larger format wood siding was using for the vanity backsplash wall and a private water closet for privacy.
In the interior reconfiguration and remodel portion of the project the area serving as a family room was transformed to an additional bedroom with a private bath, a laundry room and hallway.
The old bathroom was divided with a wall and a pocket door into a powder room the leads to a tub room.
The biggest change was the kitchen area, as befitting to the 1930’s the dining room, kitchen, utility room and laundry room were all compartmentalized and enclosed.
We eliminated all these partitions and walls to create a large open kitchen area that is completely open to the vaulted dining room. This way the natural light the washes the kitchen in the morning and the rays of sun that hit the dining room in the afternoon can be shared by the two areas.
The opening to the living room remained only at 8’ to keep a division of space.
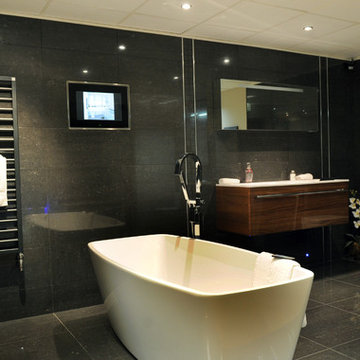
This is our wow display which incorporates a small television. These are now available as full HD , with gloss porcelain tiles to complement
他の地域にあるラグジュアリーな広いモダンスタイルのおしゃれな子供用バスルーム (フラットパネル扉のキャビネット、濃色木目調キャビネット、置き型浴槽、一体型トイレ 、黒いタイル、磁器タイル、黒い壁、磁器タイルの床、壁付け型シンク、木製洗面台) の写真
他の地域にあるラグジュアリーな広いモダンスタイルのおしゃれな子供用バスルーム (フラットパネル扉のキャビネット、濃色木目調キャビネット、置き型浴槽、一体型トイレ 、黒いタイル、磁器タイル、黒い壁、磁器タイルの床、壁付け型シンク、木製洗面台) の写真
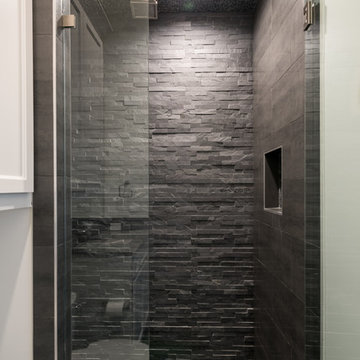
Michael Hunter Photography
ダラスにある高級な巨大なトランジショナルスタイルのおしゃれな子供用バスルーム (グレーのキャビネット、アルコーブ型シャワー、一体型トイレ 、グレーのタイル、磁器タイル、黒い壁、磁器タイルの床、アンダーカウンター洗面器、コンクリートの洗面台、グレーの床、開き戸のシャワー、シェーカースタイル扉のキャビネット) の写真
ダラスにある高級な巨大なトランジショナルスタイルのおしゃれな子供用バスルーム (グレーのキャビネット、アルコーブ型シャワー、一体型トイレ 、グレーのタイル、磁器タイル、黒い壁、磁器タイルの床、アンダーカウンター洗面器、コンクリートの洗面台、グレーの床、開き戸のシャワー、シェーカースタイル扉のキャビネット) の写真
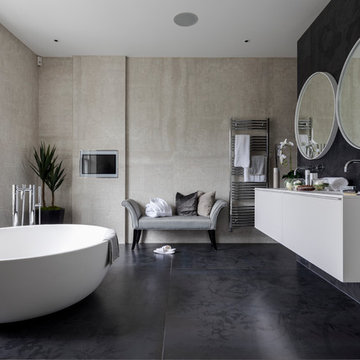
Chris Snook
ロンドンにあるお手頃価格の広いコンテンポラリースタイルのおしゃれな子供用バスルーム (フラットパネル扉のキャビネット、白いキャビネット、置き型浴槽、オープン型シャワー、一体型トイレ 、モノトーンのタイル、黒い壁、セメントタイルの床、アンダーカウンター洗面器、人工大理石カウンター、黒い床) の写真
ロンドンにあるお手頃価格の広いコンテンポラリースタイルのおしゃれな子供用バスルーム (フラットパネル扉のキャビネット、白いキャビネット、置き型浴槽、オープン型シャワー、一体型トイレ 、モノトーンのタイル、黒い壁、セメントタイルの床、アンダーカウンター洗面器、人工大理石カウンター、黒い床) の写真
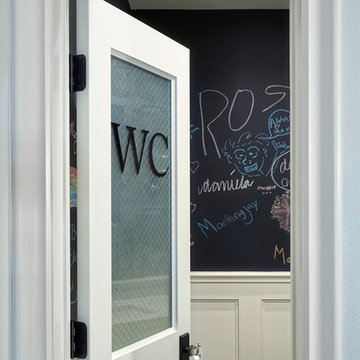
オースティンにある高級な中くらいなトランジショナルスタイルのおしゃれな子供用バスルーム (シェーカースタイル扉のキャビネット、白いキャビネット、一体型トイレ 、グレーのタイル、石タイル、黒い壁、大理石の床、アンダーカウンター洗面器、ライムストーンの洗面台) の写真
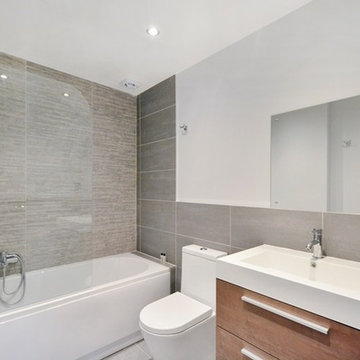
ロンドンにある中くらいなモダンスタイルのおしゃれな子供用バスルーム (フラットパネル扉のキャビネット、濃色木目調キャビネット、置き型浴槽、オープン型シャワー、一体型トイレ 、黒いタイル、セラミックタイル、黒い壁、セラミックタイルの床、オーバーカウンターシンク、タイルの洗面台、黒い床、オープンシャワー) の写真
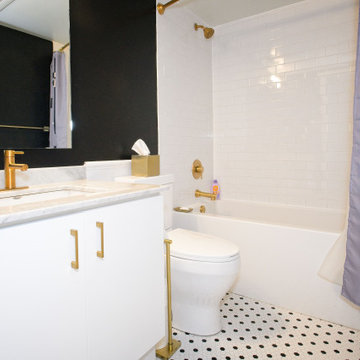
Whole bathroom makeover!
The contrasting black and white with gold finishings as the accent colour delivers the simplicity and pleasant comfort in this space!
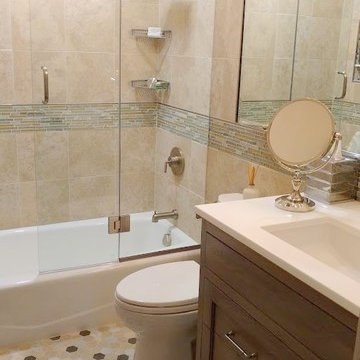
ブリッジポートにある小さなトランジショナルスタイルのおしゃれな子供用バスルーム (落し込みパネル扉のキャビネット、中間色木目調キャビネット、アルコーブ型浴槽、一体型トイレ 、ベージュのタイル、黒い壁、ライムストーンの床、アンダーカウンター洗面器、人工大理石カウンター) の写真
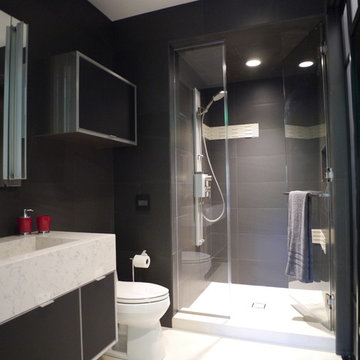
west University
ヒューストンにある高級な中くらいなモダンスタイルのおしゃれな子供用バスルーム (横長型シンク、黒いキャビネット、クオーツストーンの洗面台、オープン型シャワー、一体型トイレ 、黒いタイル、磁器タイル、黒い壁、磁器タイルの床、フラットパネル扉のキャビネット) の写真
ヒューストンにある高級な中くらいなモダンスタイルのおしゃれな子供用バスルーム (横長型シンク、黒いキャビネット、クオーツストーンの洗面台、オープン型シャワー、一体型トイレ 、黒いタイル、磁器タイル、黒い壁、磁器タイルの床、フラットパネル扉のキャビネット) の写真
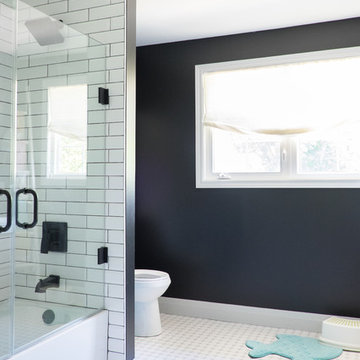
Black and White with pops of color. White tiles with black grout. Black matt finishings made this space exactly the timeless bathroom we were looking for.
Design: Michelle Berwick Design
Contractor: Rockwood Contracting
Photos: Sam Stock Photography
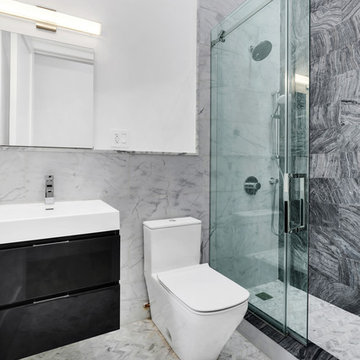
Herringbone pattern marble tiles on the floor with 12 by 24 Carrera marble wall tiles.
ニューヨークにある高級な中くらいなモダンスタイルのおしゃれな子供用バスルーム (家具調キャビネット、黒いキャビネット、オープン型シャワー、一体型トイレ 、黒いタイル、大理石タイル、黒い壁、大理石の床、一体型シンク、ラミネートカウンター、グレーの床、引戸のシャワー、白い洗面カウンター) の写真
ニューヨークにある高級な中くらいなモダンスタイルのおしゃれな子供用バスルーム (家具調キャビネット、黒いキャビネット、オープン型シャワー、一体型トイレ 、黒いタイル、大理石タイル、黒い壁、大理石の床、一体型シンク、ラミネートカウンター、グレーの床、引戸のシャワー、白い洗面カウンター) の写真
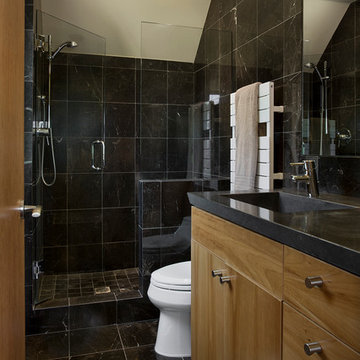
This extensive renovation of a 1980s Tudor-style residence made use of the original structure’s good “bones,” unique form, and excellent site orientation while shaping it to suit a modernist design sensibility and the family’s needs. Designed by Ward+Blake Architects
Photo Credit: Roger Wade
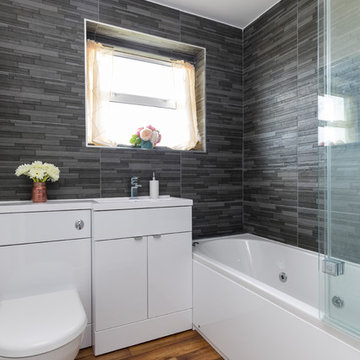
Chris Snook
ロンドンにある小さなコンテンポラリースタイルのおしゃれな子供用バスルーム (フラットパネル扉のキャビネット、白いキャビネット、ドロップイン型浴槽、シャワー付き浴槽 、一体型トイレ 、黒い壁、無垢フローリング、茶色い床、オープンシャワー) の写真
ロンドンにある小さなコンテンポラリースタイルのおしゃれな子供用バスルーム (フラットパネル扉のキャビネット、白いキャビネット、ドロップイン型浴槽、シャワー付き浴槽 、一体型トイレ 、黒い壁、無垢フローリング、茶色い床、オープンシャワー) の写真
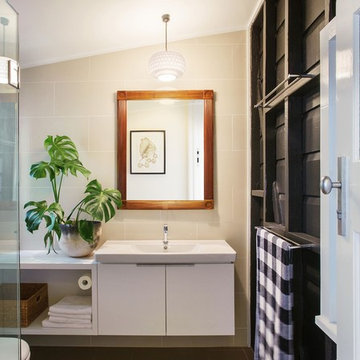
New bathroom fitout on the old veranda of a historic 1863 timber workers cottage. The original single skin back wall has been retained and painted dark grey. The existing timber window has remained in place.
Photo: Lara Masselos
Partial House Staging; Baxtermacintosh
子供用バスルーム・バスルーム (全タイプのキャビネット扉、一体型トイレ 、黒い壁) の写真
1