浴室・バスルーム (全タイプのキャビネット扉、コンクリートの床、独立型洗面台) の写真
絞り込み:
資材コスト
並び替え:今日の人気順
写真 1〜20 枚目(全 173 枚)
1/4

パリにあるお手頃価格の小さなインダストリアルスタイルのおしゃれなマスターバスルーム (グレーのキャビネット、白いタイル、セラミックタイル、白い壁、コンクリートの床、人工大理石カウンター、グレーの床、白い洗面カウンター、ニッチ、洗面台1つ、独立型洗面台、フラットパネル扉のキャビネット、オーバーカウンターシンク) の写真
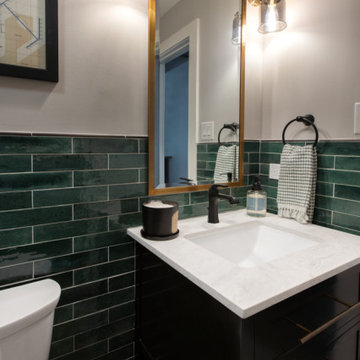
This bathroom has zero storage before we remodeled it. We added a freestanding vanity with drawers to replace the pedestal sink that was there before.
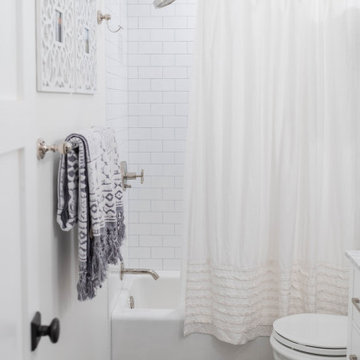
ジャクソンビルにあるトランジショナルスタイルのおしゃれなマスターバスルーム (シェーカースタイル扉のキャビネット、白いキャビネット、アルコーブ型浴槽、アルコーブ型シャワー、一体型トイレ 、白いタイル、サブウェイタイル、白い壁、コンクリートの床、アンダーカウンター洗面器、クオーツストーンの洗面台、グレーの床、白い洗面カウンター、洗面台1つ、独立型洗面台) の写真
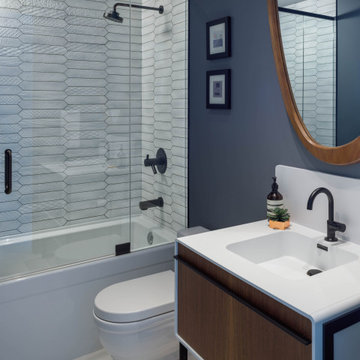
バンクーバーにあるお手頃価格の中くらいなコンテンポラリースタイルのおしゃれなバスルーム (浴槽なし) (フラットパネル扉のキャビネット、中間色木目調キャビネット、アルコーブ型浴槽、シャワー付き浴槽 、一体型トイレ 、グレーのタイル、セラミックタイル、白い壁、コンクリートの床、一体型シンク、クオーツストーンの洗面台、白い床、開き戸のシャワー、白い洗面カウンター、洗面台1つ、独立型洗面台) の写真

Midcentury Modern inspired new build home. Color, texture, pattern, interesting roof lines, wood, light!
デトロイトにあるラグジュアリーな広いミッドセンチュリースタイルのおしゃれなマスターバスルーム (家具調キャビネット、濃色木目調キャビネット、アルコーブ型シャワー、一体型トイレ 、白いタイル、セラミックタイル、白い壁、コンクリートの床、ベッセル式洗面器、木製洗面台、青い床、開き戸のシャワー、ブラウンの洗面カウンター、ニッチ、洗面台2つ、独立型洗面台、三角天井) の写真
デトロイトにあるラグジュアリーな広いミッドセンチュリースタイルのおしゃれなマスターバスルーム (家具調キャビネット、濃色木目調キャビネット、アルコーブ型シャワー、一体型トイレ 、白いタイル、セラミックタイル、白い壁、コンクリートの床、ベッセル式洗面器、木製洗面台、青い床、開き戸のシャワー、ブラウンの洗面カウンター、ニッチ、洗面台2つ、独立型洗面台、三角天井) の写真
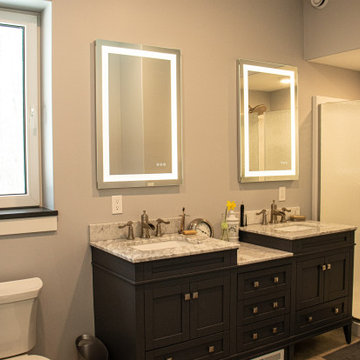
グランドラピッズにあるお手頃価格の中くらいなトラディショナルスタイルのおしゃれなマスターバスルーム (シェーカースタイル扉のキャビネット、グレーのキャビネット、分離型トイレ、グレーの壁、コンクリートの床、アンダーカウンター洗面器、御影石の洗面台、グレーの床、開き戸のシャワー、グレーの洗面カウンター、洗面台2つ、独立型洗面台) の写真

this vanity was created from reclaimed barn wood and an old farm sink.
他の地域にあるラグジュアリーな中くらいなラスティックスタイルのおしゃれな浴室 (ルーバー扉のキャビネット、茶色いキャビネット、分離型トイレ、オーバーカウンターシンク、グレーの床、洗面台1つ、独立型洗面台、板張り天井、板張り壁、コンクリートの床) の写真
他の地域にあるラグジュアリーな中くらいなラスティックスタイルのおしゃれな浴室 (ルーバー扉のキャビネット、茶色いキャビネット、分離型トイレ、オーバーカウンターシンク、グレーの床、洗面台1つ、独立型洗面台、板張り天井、板張り壁、コンクリートの床) の写真
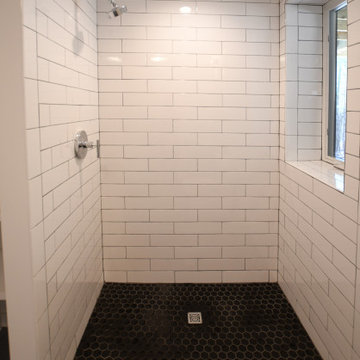
Fantastic Mid-Century Modern Ranch Home in the Catskills - Kerhonkson, Ulster County, NY. 3 Bedrooms, 3 Bathrooms, 2400 square feet on 6+ acres. Black siding, modern, open-plan interior, high contrast kitchen and bathrooms. Completely finished basement - walkout with extra bath and bedroom.

Photo by Roehner + Ryan
フェニックスにあるカントリー風のおしゃれなマスターバスルーム (フラットパネル扉のキャビネット、淡色木目調キャビネット、バリアフリー、グレーのタイル、磁器タイル、コンクリートの床、一体型シンク、クオーツストーンの洗面台、グレーの床、オープンシャワー、白い洗面カウンター、ニッチ、洗面台2つ、独立型洗面台) の写真
フェニックスにあるカントリー風のおしゃれなマスターバスルーム (フラットパネル扉のキャビネット、淡色木目調キャビネット、バリアフリー、グレーのタイル、磁器タイル、コンクリートの床、一体型シンク、クオーツストーンの洗面台、グレーの床、オープンシャワー、白い洗面カウンター、ニッチ、洗面台2つ、独立型洗面台) の写真
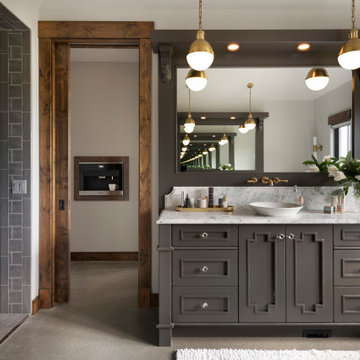
ミネアポリスにあるカントリー風のおしゃれな浴室 (落し込みパネル扉のキャビネット、グレーのキャビネット、バリアフリー、グレーのタイル、白い壁、コンクリートの床、ベッセル式洗面器、グレーの床、オープンシャワー、白い洗面カウンター、洗面台1つ、独立型洗面台) の写真
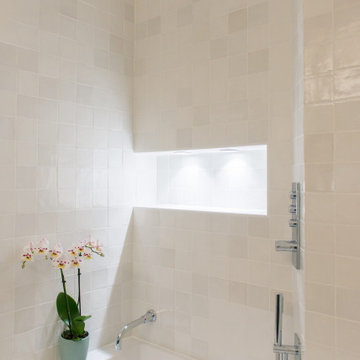
高級な小さなコンテンポラリースタイルのおしゃれなマスターバスルーム (インセット扉のキャビネット、青いキャビネット、アンダーマウント型浴槽、シャワー付き浴槽 、分離型トイレ、白いタイル、モザイクタイル、白い壁、コンクリートの床、ベッセル式洗面器、木製洗面台、茶色い床、開き戸のシャワー、ブラウンの洗面カウンター、洗面台1つ、独立型洗面台) の写真

Another update project we did in the same Townhome community in Culver city. This time more towards Modern Farmhouse / Transitional design.
Kitchen cabinets were completely refinished with new hardware installed. The black island is a great center piece to the white / gold / brown color scheme.
The hallway Guest bathroom was partially updated with new fixtures, vanity, toilet, shower door and floor tile.
that's what happens when older style white subway tile came back into fashion. They fit right in with the other updates.
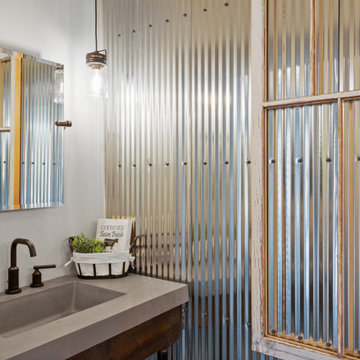
This 2,500 square-foot home, combines the an industrial-meets-contemporary gives its owners the perfect place to enjoy their rustic 30- acre property. Its multi-level rectangular shape is covered with corrugated red, black, and gray metal, which is low-maintenance and adds to the industrial feel.
Encased in the metal exterior, are three bedrooms, two bathrooms, a state-of-the-art kitchen, and an aging-in-place suite that is made for the in-laws. This home also boasts two garage doors that open up to a sunroom that brings our clients close nature in the comfort of their own home.
The flooring is polished concrete and the fireplaces are metal. Still, a warm aesthetic abounds with mixed textures of hand-scraped woodwork and quartz and spectacular granite counters. Clean, straight lines, rows of windows, soaring ceilings, and sleek design elements form a one-of-a-kind, 2,500 square-foot home

A simple but bold moment in this secondary bathroom designed by Kennedy Cole Interior Design.
オレンジカウンティにある低価格の中くらいなミッドセンチュリースタイルのおしゃれなバスルーム (浴槽なし) (家具調キャビネット、中間色木目調キャビネット、分離型トイレ、青いタイル、セラミックタイル、白い壁、コンクリートの床、アンダーカウンター洗面器、クオーツストーンの洗面台、グレーの床、開き戸のシャワー、白い洗面カウンター、ニッチ、洗面台1つ、独立型洗面台) の写真
オレンジカウンティにある低価格の中くらいなミッドセンチュリースタイルのおしゃれなバスルーム (浴槽なし) (家具調キャビネット、中間色木目調キャビネット、分離型トイレ、青いタイル、セラミックタイル、白い壁、コンクリートの床、アンダーカウンター洗面器、クオーツストーンの洗面台、グレーの床、開き戸のシャワー、白い洗面カウンター、ニッチ、洗面台1つ、独立型洗面台) の写真
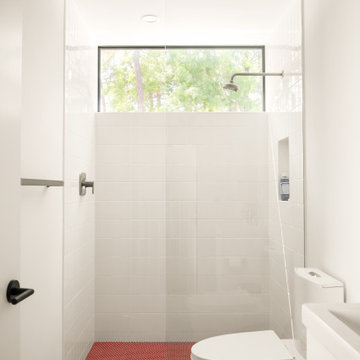
タンパにあるお手頃価格の小さなコンテンポラリースタイルのおしゃれな子供用バスルーム (フラットパネル扉のキャビネット、白いキャビネット、アルコーブ型シャワー、分離型トイレ、白いタイル、磁器タイル、白い壁、コンクリートの床、一体型シンク、グレーの床、オープンシャワー、白い洗面カウンター、ニッチ、洗面台1つ、独立型洗面台) の写真
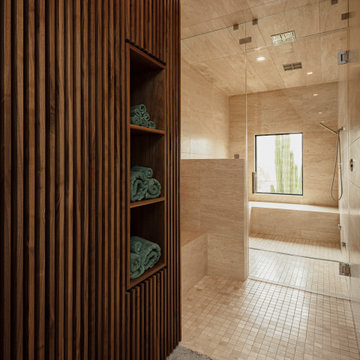
Photo by Roehner + Ryan
フェニックスにある広いサンタフェスタイルのおしゃれなマスターバスルーム (フラットパネル扉のキャビネット、濃色木目調キャビネット、石タイル、コンクリートの床、アンダーカウンター洗面器、クオーツストーンの洗面台、グレーの床、開き戸のシャワー、白い洗面カウンター、洗面台2つ、独立型洗面台) の写真
フェニックスにある広いサンタフェスタイルのおしゃれなマスターバスルーム (フラットパネル扉のキャビネット、濃色木目調キャビネット、石タイル、コンクリートの床、アンダーカウンター洗面器、クオーツストーンの洗面台、グレーの床、開き戸のシャワー、白い洗面カウンター、洗面台2つ、独立型洗面台) の写真
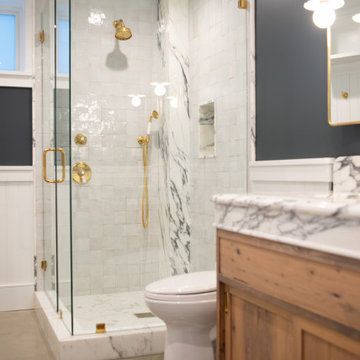
Beautiful Shower with Zellige tile from Zia tile, slab jams and corner to match ocunter top. Waterworks plumbing accessories and marble vanity slab from Stone Source. Designed by Sisters Design / Kendal Huberman
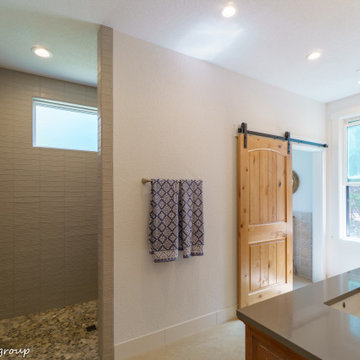
オースティンにある中くらいなカントリー風のおしゃれなマスターバスルーム (落し込みパネル扉のキャビネット、茶色いキャビネット、オープン型シャワー、分離型トイレ、コンクリートの床、アンダーカウンター洗面器、クオーツストーンの洗面台、グレーの床、オープンシャワー、グレーの洗面カウンター、トイレ室、洗面台2つ、独立型洗面台) の写真
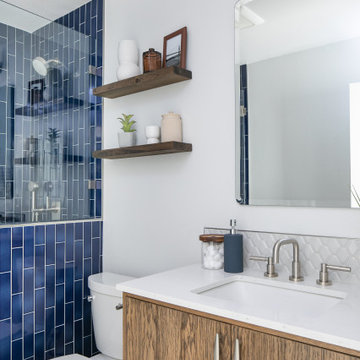
A simple but bold moment in this secondary bathroom designed by Kennedy Cole Interior Design.
オレンジカウンティにある低価格の中くらいなミッドセンチュリースタイルのおしゃれなバスルーム (浴槽なし) (家具調キャビネット、中間色木目調キャビネット、分離型トイレ、青いタイル、セラミックタイル、白い壁、コンクリートの床、アンダーカウンター洗面器、クオーツストーンの洗面台、グレーの床、開き戸のシャワー、白い洗面カウンター、ニッチ、洗面台1つ、独立型洗面台) の写真
オレンジカウンティにある低価格の中くらいなミッドセンチュリースタイルのおしゃれなバスルーム (浴槽なし) (家具調キャビネット、中間色木目調キャビネット、分離型トイレ、青いタイル、セラミックタイル、白い壁、コンクリートの床、アンダーカウンター洗面器、クオーツストーンの洗面台、グレーの床、開き戸のシャワー、白い洗面カウンター、ニッチ、洗面台1つ、独立型洗面台) の写真
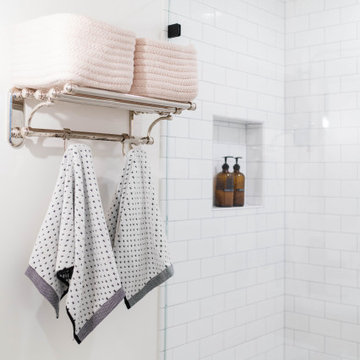
ジャクソンビルにあるトランジショナルスタイルのおしゃれなマスターバスルーム (シェーカースタイル扉のキャビネット、白いキャビネット、アルコーブ型浴槽、アルコーブ型シャワー、一体型トイレ 、白いタイル、サブウェイタイル、白い壁、コンクリートの床、アンダーカウンター洗面器、クオーツストーンの洗面台、グレーの床、白い洗面カウンター、洗面台1つ、独立型洗面台) の写真
浴室・バスルーム (全タイプのキャビネット扉、コンクリートの床、独立型洗面台) の写真
1