小さな緑色の、赤い浴室・バスルーム (全タイプのキャビネット扉) の写真
絞り込み:
資材コスト
並び替え:今日の人気順
写真 1〜20 枚目(全 1,481 枚)
1/5

Jenna Sue
タンパにある低価格の小さなカントリー風のおしゃれなマスターバスルーム (淡色木目調キャビネット、猫足バスタブ、ベッセル式洗面器、分離型トイレ、グレーの壁、セメントタイルの床、黒い床、ブラウンの洗面カウンター、フラットパネル扉のキャビネット) の写真
タンパにある低価格の小さなカントリー風のおしゃれなマスターバスルーム (淡色木目調キャビネット、猫足バスタブ、ベッセル式洗面器、分離型トイレ、グレーの壁、セメントタイルの床、黒い床、ブラウンの洗面カウンター、フラットパネル扉のキャビネット) の写真

Download our free ebook, Creating the Ideal Kitchen. DOWNLOAD NOW
This charming little attic bath was an infrequently used guest bath located on the 3rd floor right above the master bath that we were also remodeling. The beautiful original leaded glass windows open to a view of the park and small lake across the street. A vintage claw foot tub sat directly below the window. This is where the charm ended though as everything was sorely in need of updating. From the pieced-together wall cladding to the exposed electrical wiring and old galvanized plumbing, it was in definite need of a gut job. Plus the hardwood flooring leaked into the bathroom below which was priority one to fix. Once we gutted the space, we got to rebuilding the room. We wanted to keep the cottage-y charm, so we started with simple white herringbone marble tile on the floor and clad all the walls with soft white shiplap paneling. A new clawfoot tub/shower under the original window was added. Next, to allow for a larger vanity with more storage, we moved the toilet over and eliminated a mish mash of storage pieces. We discovered that with separate hot/cold supplies that were the only thing available for a claw foot tub with a shower kit, building codes require a pressure balance valve to prevent scalding, so we had to install a remote valve. We learn something new on every job! There is a view to the park across the street through the home’s original custom shuttered windows. Can’t you just smell the fresh air? We found a vintage dresser and had it lacquered in high gloss black and converted it into a vanity. The clawfoot tub was also painted black. Brass lighting, plumbing and hardware details add warmth to the room, which feels right at home in the attic of this traditional home. We love how the combination of traditional and charming come together in this sweet attic guest bath. Truly a room with a view!
Designed by: Susan Klimala, CKD, CBD
Photography by: Michael Kaskel
For more information on kitchen and bath design ideas go to: www.kitchenstudio-ge.com

Just because you have a small space, doesn't mean you can't have the bathroom of your dreams. With this small foot print we were able to fit in two shower heads, two shower benches and hidden storage solutions!

A new tub was installed with a tall but thin-framed sliding glass door—a thoughtful design to accommodate taller family and guests. The shower walls were finished in a Porcelain marble-looking tile to match the vanity and floor tile, a beautiful deep blue that also grounds the space and pulls everything together. All-in-all, Gayler Design Build took a small cramped bathroom and made it feel spacious and airy, even without a window!
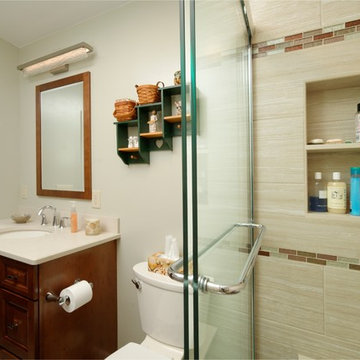
Bethlehem, PA Traditional Bathroom Design by #DanForMorrisBlack
https://www.morrisblack.com
This project was a 5′ x 8′ bathroom remodel. We took a bathtub out and replaced it with a tiled shower. The tiled shower features a recessed niche, seat, grab bars, fixed spray hose and a hand held spray. The plumbing was changed from the left end wall to the right end wall, making it easier to reach the valve from outside the shower. The frame-less sliding glass shower doors have towel bars inside and outside.

They say the magic thing about home is that it feels good to leave and even better to come back and that is exactly what this family wanted to create when they purchased their Bondi home and prepared to renovate. Like Marilyn Monroe, this 1920’s Californian-style bungalow was born with the bone structure to be a great beauty. From the outset, it was important the design reflect their personal journey as individuals along with celebrating their journey as a family. Using a limited colour palette of white walls and black floors, a minimalist canvas was created to tell their story. Sentimental accents captured from holiday photographs, cherished books, artwork and various pieces collected over the years from their travels added the layers and dimension to the home. Architrave sides in the hallway and cutout reveals were painted in high-gloss black adding contrast and depth to the space. Bathroom renovations followed the black a white theme incorporating black marble with white vein accents and exotic greenery was used throughout the home – both inside and out, adding a lushness reminiscent of time spent in the tropics. Like this family, this home has grown with a 3rd stage now in production - watch this space for more...
Martine Payne & Deen Hameed

Here are a couple of examples of bathrooms at this project, which have a 'traditional' aesthetic. All tiling and panelling has been very carefully set-out so as to minimise cut joints.
Built-in storage and niches have been introduced, where appropriate, to provide discreet storage and additional interest.
Photographer: Nick Smith
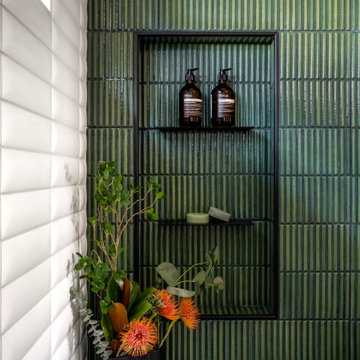
ポートランドにある小さなモダンスタイルのおしゃれな浴室 (フラットパネル扉のキャビネット、淡色木目調キャビネット、ドロップイン型浴槽、緑のタイル、ベッセル式洗面器、白い洗面カウンター、洗面台1つ、フローティング洗面台) の写真

他の地域にある小さなカントリー風のおしゃれな子供用バスルーム (濃色木目調キャビネット、ドロップイン型浴槽、一体型トイレ 、白いタイル、セラミックタイル、白い壁、ベッセル式洗面器、木製洗面台、白い床、洗面台1つ、独立型洗面台、フラットパネル扉のキャビネット) の写真

リヨンにある小さなエクレクティックスタイルのおしゃれなマスターバスルーム (コーナー設置型シャワー、壁掛け式トイレ、白いタイル、磁器タイル、白い壁、セメントタイルの床、コンソール型シンク、木製洗面台、白い床、開き戸のシャワー、洗面台1つ、独立型洗面台、フラットパネル扉のキャビネット) の写真

Ванная комната. Корпусная мебель выполнена на заказ, мебельное ателье «Gorgan Group»; Плинтус и потолочный карниз Orac Decor, «White Wall Studio»; На стенах английская краска Farrow & Ball, «White Wall Studio»; Трековое освещение, «SWG»; Полотенцесушитель, «Terma»; На полу цементная плитка ручной работы, «Cezzle»; Раковина, «Villeroy & Boch»; Дизайнерские мебельные ручки, «Maru studio».

パリにある高級な小さなモダンスタイルのおしゃれなマスターバスルーム (インセット扉のキャビネット、黒いキャビネット、アルコーブ型シャワー、壁掛け式トイレ、緑のタイル、テラコッタタイル、黒い壁、コンクリートの床、オーバーカウンターシンク、大理石の洗面台、黒い床、黒い洗面カウンター) の写真
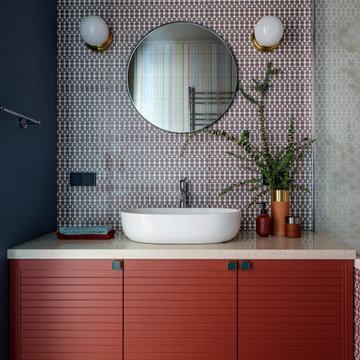
Дизайнер интерьера - Татьяна Архипова, фото - Михаил Лоскутов
モスクワにある低価格の小さなコンテンポラリースタイルのおしゃれなマスターバスルーム (マルチカラーのタイル、セラミックタイル、セラミックタイルの床、人工大理石カウンター、茶色い床、ベージュのカウンター、フラットパネル扉のキャビネット、赤いキャビネット、黒い壁、ベッセル式洗面器) の写真
モスクワにある低価格の小さなコンテンポラリースタイルのおしゃれなマスターバスルーム (マルチカラーのタイル、セラミックタイル、セラミックタイルの床、人工大理石カウンター、茶色い床、ベージュのカウンター、フラットパネル扉のキャビネット、赤いキャビネット、黒い壁、ベッセル式洗面器) の写真
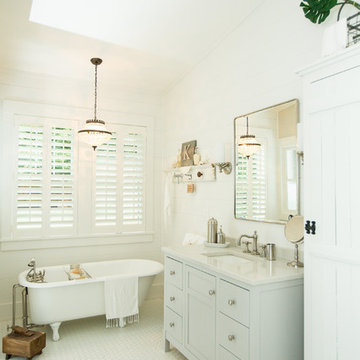
Master Bath featured a stand-alone tub and a cool, neutral color palette.
コロンバスにある小さなカントリー風のおしゃれなマスターバスルーム (白い壁、グレーの洗面カウンター、グレーのキャビネット、猫足バスタブ、アンダーカウンター洗面器、白い床、シェーカースタイル扉のキャビネット) の写真
コロンバスにある小さなカントリー風のおしゃれなマスターバスルーム (白い壁、グレーの洗面カウンター、グレーのキャビネット、猫足バスタブ、アンダーカウンター洗面器、白い床、シェーカースタイル扉のキャビネット) の写真

モスクワにあるお手頃価格の小さなおしゃれなマスターバスルーム (落し込みパネル扉のキャビネット、ヴィンテージ仕上げキャビネット、アンダーマウント型浴槽、アルコーブ型シャワー、ビデ、緑のタイル、セメントタイル、ベージュの壁、磁器タイルの床、オーバーカウンターシンク、大理石の洗面台) の写真
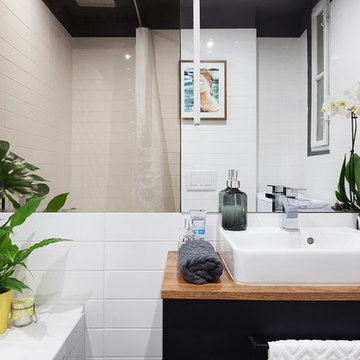
Juliana Krizova Vlckova
ロンドンにあるお手頃価格の小さなトランジショナルスタイルのおしゃれなマスターバスルーム (黒いキャビネット、アンダーマウント型浴槽、シャワー付き浴槽 、壁掛け式トイレ、磁器タイル、グレーの壁、磁器タイルの床、コンソール型シンク、ラミネートカウンター、白いタイル、フラットパネル扉のキャビネット) の写真
ロンドンにあるお手頃価格の小さなトランジショナルスタイルのおしゃれなマスターバスルーム (黒いキャビネット、アンダーマウント型浴槽、シャワー付き浴槽 、壁掛け式トイレ、磁器タイル、グレーの壁、磁器タイルの床、コンソール型シンク、ラミネートカウンター、白いタイル、フラットパネル扉のキャビネット) の写真

他の地域にあるお手頃価格の小さなモダンスタイルのおしゃれなバスルーム (浴槽なし) (フラットパネル扉のキャビネット、白いキャビネット、マルチカラーのタイル、磁器タイル、磁器タイルの床、一体型シンク、クオーツストーンの洗面台、引戸のシャワー、白い洗面カウンター、洗面台1つ) の写真

Stunning succulent wallpaper from Mind the Gap
ロンドンにあるお手頃価格の小さなエクレクティックスタイルのおしゃれな子供用バスルーム (オープンシェルフ、ヴィンテージ仕上げキャビネット、ドロップイン型浴槽、シャワー付き浴槽 、緑のタイル、磁器タイル、磁器タイルの床、コンソール型シンク、木製洗面台、黒い床、シャワーカーテン、洗面台1つ、独立型洗面台) の写真
ロンドンにあるお手頃価格の小さなエクレクティックスタイルのおしゃれな子供用バスルーム (オープンシェルフ、ヴィンテージ仕上げキャビネット、ドロップイン型浴槽、シャワー付き浴槽 、緑のタイル、磁器タイル、磁器タイルの床、コンソール型シンク、木製洗面台、黒い床、シャワーカーテン、洗面台1つ、独立型洗面台) の写真
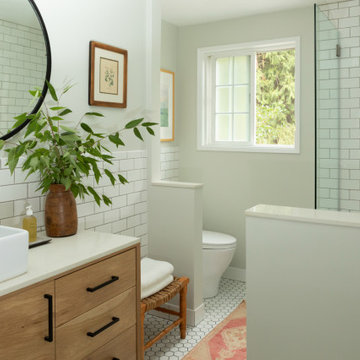
ポートランドにあるお手頃価格の小さなミッドセンチュリースタイルのおしゃれな浴室 (フラットパネル扉のキャビネット、淡色木目調キャビネット、アルコーブ型浴槽、シャワー付き浴槽 、一体型トイレ 、白いタイル、セラミックタイル、グレーの壁、磁器タイルの床、ベッセル式洗面器、クオーツストーンの洗面台、白い床、開き戸のシャワー、白い洗面カウンター、洗面台1つ、独立型洗面台) の写真
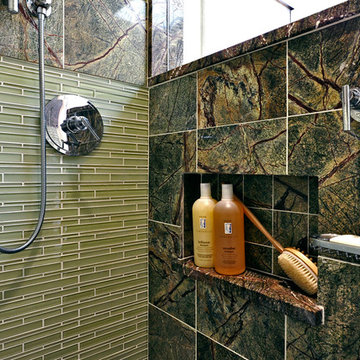
Damon Landry
フィラデルフィアにある小さなモダンスタイルのおしゃれなマスターバスルーム (アンダーカウンター洗面器、フラットパネル扉のキャビネット、濃色木目調キャビネット、クオーツストーンの洗面台、オープン型シャワー、緑のタイル、石タイル、ベージュの壁、大理石の床) の写真
フィラデルフィアにある小さなモダンスタイルのおしゃれなマスターバスルーム (アンダーカウンター洗面器、フラットパネル扉のキャビネット、濃色木目調キャビネット、クオーツストーンの洗面台、オープン型シャワー、緑のタイル、石タイル、ベージュの壁、大理石の床) の写真
小さな緑色の、赤い浴室・バスルーム (全タイプのキャビネット扉) の写真
1