浴室・バスルーム (全タイプのキャビネット扉、シェーカースタイル扉のキャビネット、引戸のシャワー、ベージュのタイル) の写真
絞り込み:
資材コスト
並び替え:今日の人気順
写真 1〜20 枚目(全 916 枚)
1/5
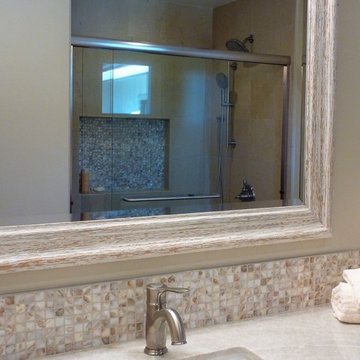
It's amazing how much larger a bathroom can feel when it's brand new! This master bathroom had a functional layout, but was in need of an update! The homeowners wanted something fresh, light, and timeless. The flooring and shower walls are limestone tile, the vanity is stained maple cabinetry with soft close doors and drawers, which pair perfectly with the quartzite countertop, and the shell mosaic backsplash. The plumbing fixtures are brushed nickel, as is the cabinet hardware, and the mirror picks up both the warmth of the tile, and the silver of the fixtures. The same shell mosaic pops in the recessed niche in the shower.
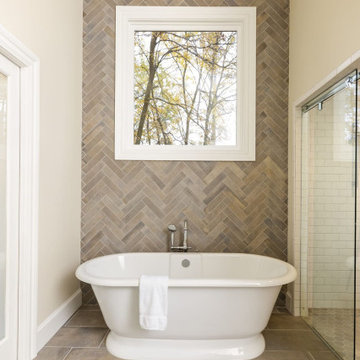
Free-standing Victoria & Albert bathtub is a focal point along with the beautiful herringbone pattern tile on the wall. You get a glimpse of the curbless shower with hexagon tile on the floor and subway tile on the walls. Bath filler is by Kohler.
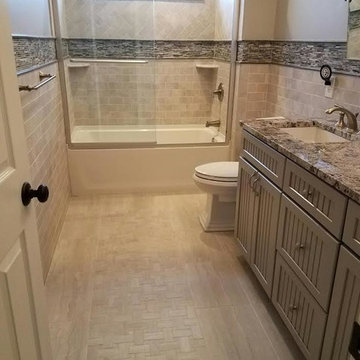
ニューヨークにある中くらいなトランジショナルスタイルのおしゃれなマスターバスルーム (シェーカースタイル扉のキャビネット、アルコーブ型浴槽、シャワー付き浴槽 、一体型トイレ 、ベージュのタイル、サブウェイタイル、ベージュの壁、磁器タイルの床、アンダーカウンター洗面器、御影石の洗面台、ベージュの床、引戸のシャワー、ベージュのキャビネット) の写真
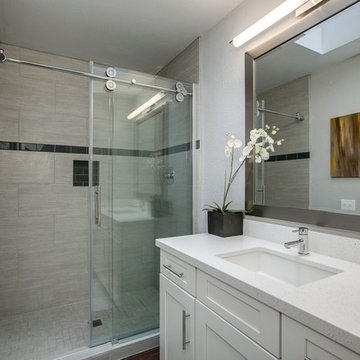
他の地域にある小さなトランジショナルスタイルのおしゃれなバスルーム (浴槽なし) (シェーカースタイル扉のキャビネット、白いキャビネット、アルコーブ型シャワー、ベージュのタイル、磁器タイル、アンダーカウンター洗面器、クオーツストーンの洗面台、引戸のシャワー、白い洗面カウンター、グレーの壁) の写真
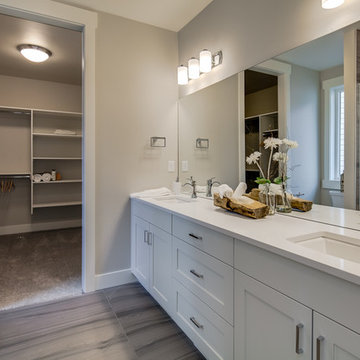
他の地域にある高級な広いトランジショナルスタイルのおしゃれなマスターバスルーム (ベージュの壁、ラミネートの床、ベージュの床、シェーカースタイル扉のキャビネット、白いキャビネット、アルコーブ型シャワー、分離型トイレ、ベージュのタイル、セラミックタイル、アンダーカウンター洗面器、人工大理石カウンター、引戸のシャワー、白い洗面カウンター) の写真
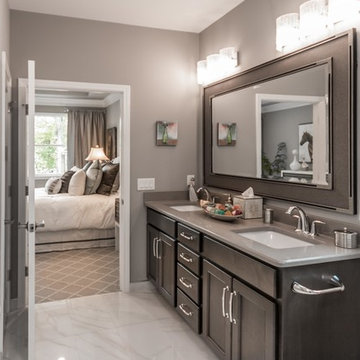
Beautiful Master Bathroom with the following features:
-polished chrome faucets and shower trim
-white plumbing fixtures
-dark stained maple cabinetry
-marble looking tile flooring

This Park City Ski Loft remodeled for it's Texas owner has a clean modern airy feel, with rustic and industrial elements. Park City is known for utilizing mountain modern and industrial elements in it's design. We wanted to tie those elements in with the owner's farm house Texas roots.

ワシントンD.C.にある高級な中くらいなトランジショナルスタイルのおしゃれなマスターバスルーム (シェーカースタイル扉のキャビネット、淡色木目調キャビネット、アルコーブ型シャワー、一体型トイレ 、ベージュのタイル、セラミックタイル、ベージュの壁、セラミックタイルの床、アンダーカウンター洗面器、クオーツストーンの洗面台、白い床、引戸のシャワー) の写真
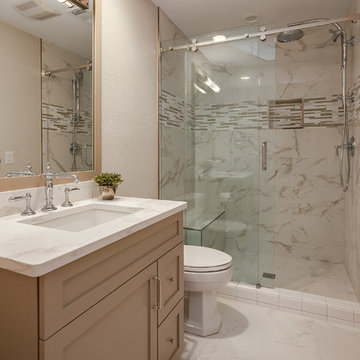
Michelle Gardner
デンバーにある高級な中くらいなトランジショナルスタイルのおしゃれな浴室 (シェーカースタイル扉のキャビネット、引戸のシャワー、白い床、アルコーブ型シャワー、ベージュのタイル、白いタイル、大理石タイル、ベージュの壁、大理石の床、アンダーカウンター洗面器、茶色いキャビネット、分離型トイレ、珪岩の洗面台、白い洗面カウンター) の写真
デンバーにある高級な中くらいなトランジショナルスタイルのおしゃれな浴室 (シェーカースタイル扉のキャビネット、引戸のシャワー、白い床、アルコーブ型シャワー、ベージュのタイル、白いタイル、大理石タイル、ベージュの壁、大理石の床、アンダーカウンター洗面器、茶色いキャビネット、分離型トイレ、珪岩の洗面台、白い洗面カウンター) の写真
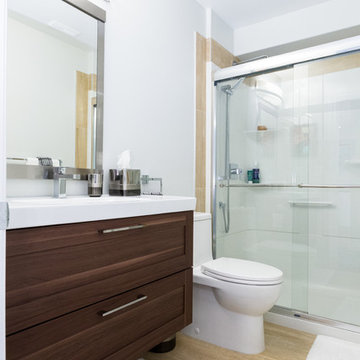
Trident Photography
エドモントンにある中くらいなコンテンポラリースタイルのおしゃれな浴室 (シェーカースタイル扉のキャビネット、濃色木目調キャビネット、アルコーブ型シャワー、分離型トイレ、白い壁、セラミックタイルの床、一体型シンク、人工大理石カウンター、ベージュのタイル、ベージュの床、引戸のシャワー、白い洗面カウンター、洗面台1つ、フローティング洗面台) の写真
エドモントンにある中くらいなコンテンポラリースタイルのおしゃれな浴室 (シェーカースタイル扉のキャビネット、濃色木目調キャビネット、アルコーブ型シャワー、分離型トイレ、白い壁、セラミックタイルの床、一体型シンク、人工大理石カウンター、ベージュのタイル、ベージュの床、引戸のシャワー、白い洗面カウンター、洗面台1つ、フローティング洗面台) の写真
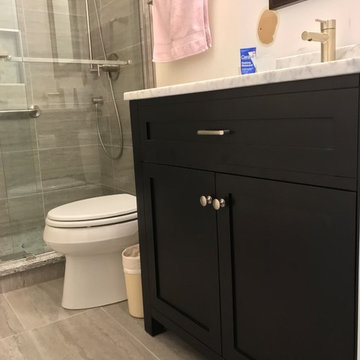
シカゴにある小さなトランジショナルスタイルのおしゃれなバスルーム (浴槽なし) (シェーカースタイル扉のキャビネット、濃色木目調キャビネット、アルコーブ型シャワー、分離型トイレ、ベージュのタイル、磁器タイル、ベージュの壁、磁器タイルの床、アンダーカウンター洗面器、大理石の洗面台、ベージュの床、引戸のシャワー、グレーの洗面カウンター) の写真
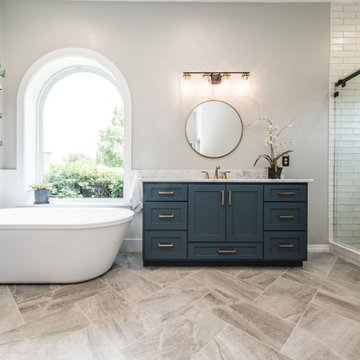
ダラスにある広いトランジショナルスタイルのおしゃれなマスターバスルーム (シェーカースタイル扉のキャビネット、青いキャビネット、置き型浴槽、アルコーブ型シャワー、ベージュのタイル、セラミックタイル、グレーの壁、磁器タイルの床、アンダーカウンター洗面器、大理石の洗面台、マルチカラーの床、引戸のシャワー、白い洗面カウンター) の写真
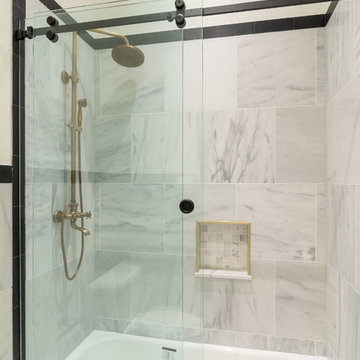
Marble walls and floor, frame-less glass shower, antique brass fixtures, quartz counter tops, and shaker style cabinetry.
ヒューストンにある高級な中くらいなモダンスタイルのおしゃれな子供用バスルーム (シェーカースタイル扉のキャビネット、グレーのキャビネット、アルコーブ型浴槽、アルコーブ型シャワー、分離型トイレ、ベージュのタイル、ベージュの壁、大理石の床、アンダーカウンター洗面器、珪岩の洗面台、白い床、引戸のシャワー、白い洗面カウンター) の写真
ヒューストンにある高級な中くらいなモダンスタイルのおしゃれな子供用バスルーム (シェーカースタイル扉のキャビネット、グレーのキャビネット、アルコーブ型浴槽、アルコーブ型シャワー、分離型トイレ、ベージュのタイル、ベージュの壁、大理石の床、アンダーカウンター洗面器、珪岩の洗面台、白い床、引戸のシャワー、白い洗面カウンター) の写真

This 1910 West Highlands home was so compartmentalized that you couldn't help to notice you were constantly entering a new room every 8-10 feet. There was also a 500 SF addition put on the back of the home to accommodate a living room, 3/4 bath, laundry room and back foyer - 350 SF of that was for the living room. Needless to say, the house needed to be gutted and replanned.
Kitchen+Dining+Laundry-Like most of these early 1900's homes, the kitchen was not the heartbeat of the home like they are today. This kitchen was tucked away in the back and smaller than any other social rooms in the house. We knocked out the walls of the dining room to expand and created an open floor plan suitable for any type of gathering. As a nod to the history of the home, we used butcherblock for all the countertops and shelving which was accented by tones of brass, dusty blues and light-warm greys. This room had no storage before so creating ample storage and a variety of storage types was a critical ask for the client. One of my favorite details is the blue crown that draws from one end of the space to the other, accenting a ceiling that was otherwise forgotten.
Primary Bath-This did not exist prior to the remodel and the client wanted a more neutral space with strong visual details. We split the walls in half with a datum line that transitions from penny gap molding to the tile in the shower. To provide some more visual drama, we did a chevron tile arrangement on the floor, gridded the shower enclosure for some deep contrast an array of brass and quartz to elevate the finishes.
Powder Bath-This is always a fun place to let your vision get out of the box a bit. All the elements were familiar to the space but modernized and more playful. The floor has a wood look tile in a herringbone arrangement, a navy vanity, gold fixtures that are all servants to the star of the room - the blue and white deco wall tile behind the vanity.
Full Bath-This was a quirky little bathroom that you'd always keep the door closed when guests are over. Now we have brought the blue tones into the space and accented it with bronze fixtures and a playful southwestern floor tile.
Living Room & Office-This room was too big for its own good and now serves multiple purposes. We condensed the space to provide a living area for the whole family plus other guests and left enough room to explain the space with floor cushions. The office was a bonus to the project as it provided privacy to a room that otherwise had none before.

マイアミにあるお手頃価格の小さなビーチスタイルのおしゃれなマスターバスルーム (シェーカースタイル扉のキャビネット、淡色木目調キャビネット、アルコーブ型シャワー、分離型トイレ、ベージュのタイル、磁器タイル、紫の壁、クッションフロア、アンダーカウンター洗面器、珪岩の洗面台、グレーの床、引戸のシャワー、マルチカラーの洗面カウンター、ニッチ、洗面台1つ、造り付け洗面台) の写真
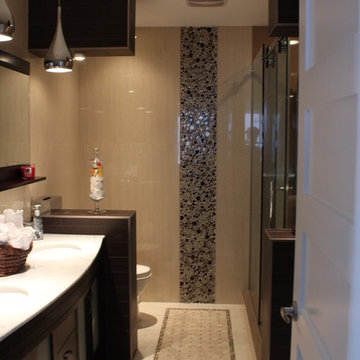
Bathroom
モントリオールにある中くらいなコンテンポラリースタイルのおしゃれなバスルーム (浴槽なし) (シェーカースタイル扉のキャビネット、濃色木目調キャビネット、アルコーブ型シャワー、一体型トイレ 、ベージュのタイル、黒いタイル、茶色いタイル、磁器タイル、ベージュの壁、セラミックタイルの床、アンダーカウンター洗面器、大理石の洗面台、アルコーブ型浴槽、引戸のシャワー) の写真
モントリオールにある中くらいなコンテンポラリースタイルのおしゃれなバスルーム (浴槽なし) (シェーカースタイル扉のキャビネット、濃色木目調キャビネット、アルコーブ型シャワー、一体型トイレ 、ベージュのタイル、黒いタイル、茶色いタイル、磁器タイル、ベージュの壁、セラミックタイルの床、アンダーカウンター洗面器、大理石の洗面台、アルコーブ型浴槽、引戸のシャワー) の写真
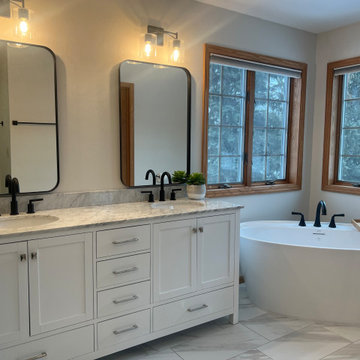
New white painted vanity with Carrara marble countertop and matte black faucet gives this bathroom an updated lasting look. New soaking tub and ceramic tile on the floors.
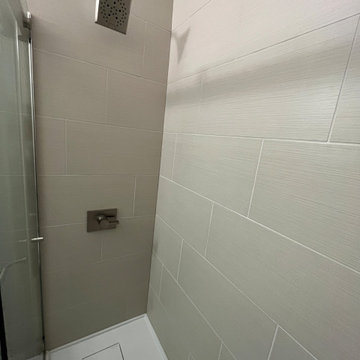
This 3/4 bath was at one point just a half bath. We opened up the space and made room for this beautiful standing shower. Installing the shower was an easy addition to this home, adding greater convenience and functionality.
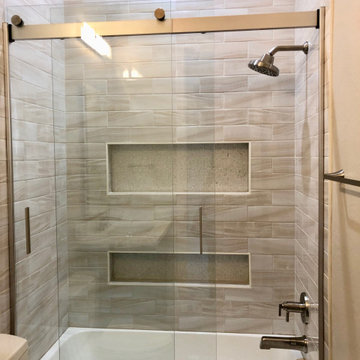
Guest Bathroom Remodel and Design by Luxury Remodels Company
フェニックスにある中くらいなトランジショナルスタイルのおしゃれな浴室 (シェーカースタイル扉のキャビネット、中間色木目調キャビネット、アルコーブ型浴槽、シャワー付き浴槽 、ベージュのタイル、石タイル、ベージュの壁、磁器タイルの床、アンダーカウンター洗面器、クオーツストーンの洗面台、ベージュの床、引戸のシャワー、白い洗面カウンター) の写真
フェニックスにある中くらいなトランジショナルスタイルのおしゃれな浴室 (シェーカースタイル扉のキャビネット、中間色木目調キャビネット、アルコーブ型浴槽、シャワー付き浴槽 、ベージュのタイル、石タイル、ベージュの壁、磁器タイルの床、アンダーカウンター洗面器、クオーツストーンの洗面台、ベージュの床、引戸のシャワー、白い洗面カウンター) の写真
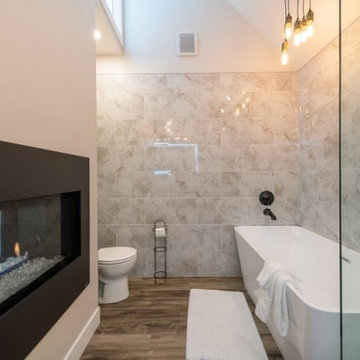
This Park City Ski Loft remodeled for it's Texas owner has a clean modern airy feel, with rustic and industrial elements. Park City is known for utilizing mountain modern and industrial elements in it's design. We wanted to tie those elements in with the owner's farm house Texas roots.
浴室・バスルーム (全タイプのキャビネット扉、シェーカースタイル扉のキャビネット、引戸のシャワー、ベージュのタイル) の写真
1